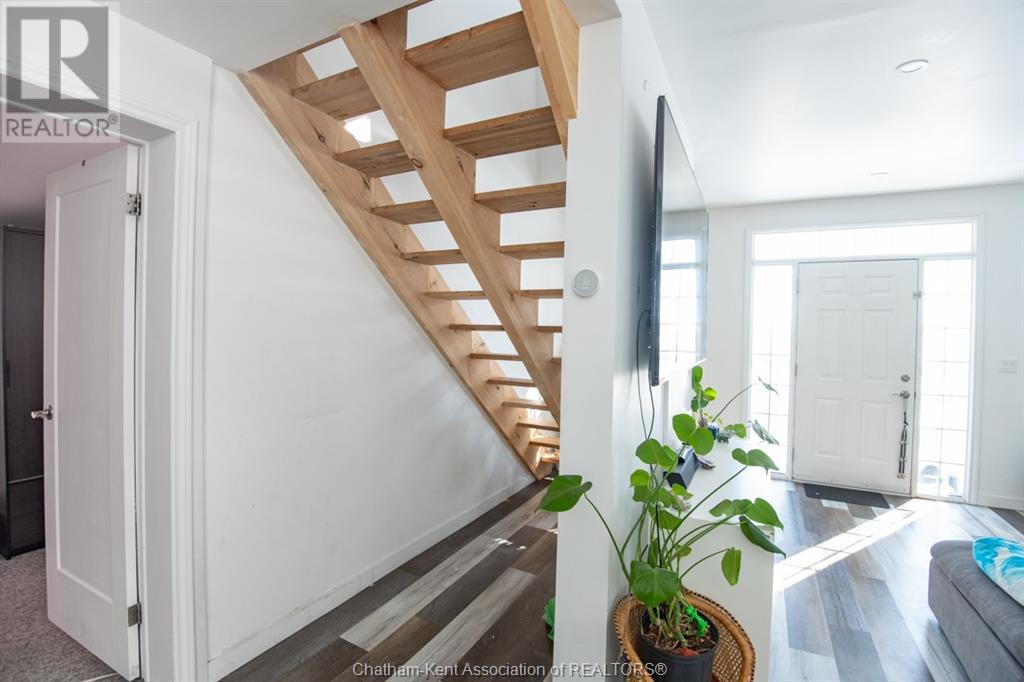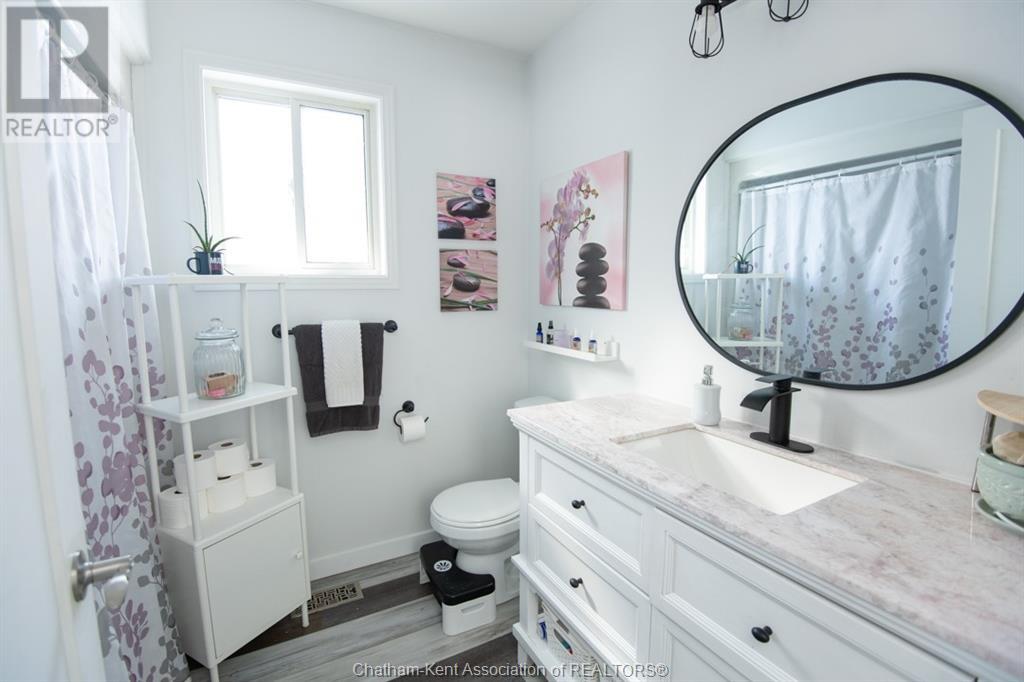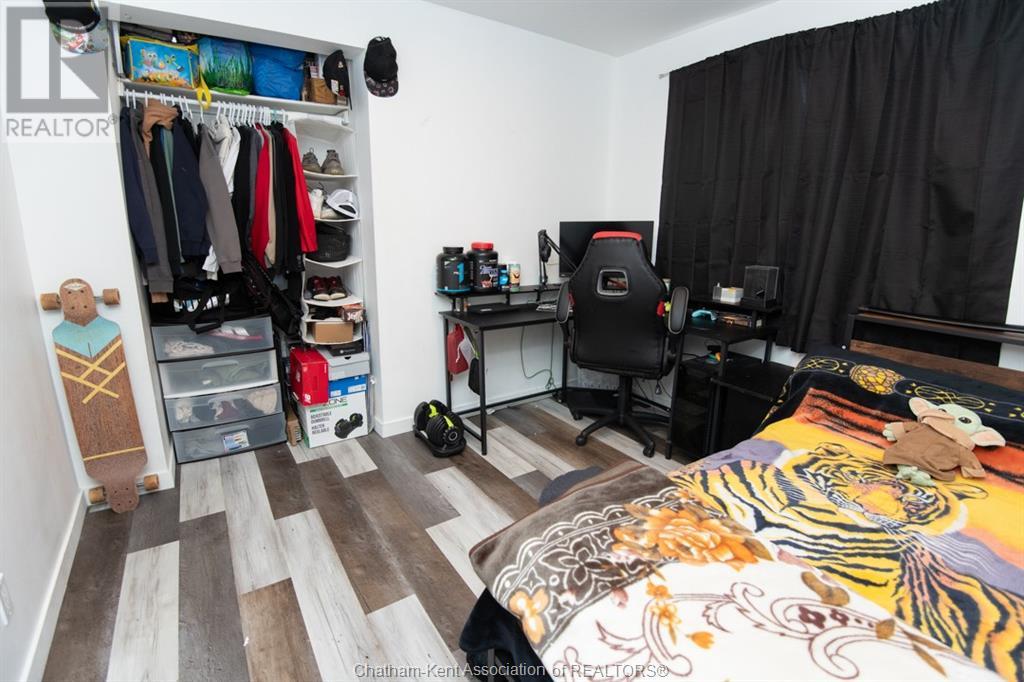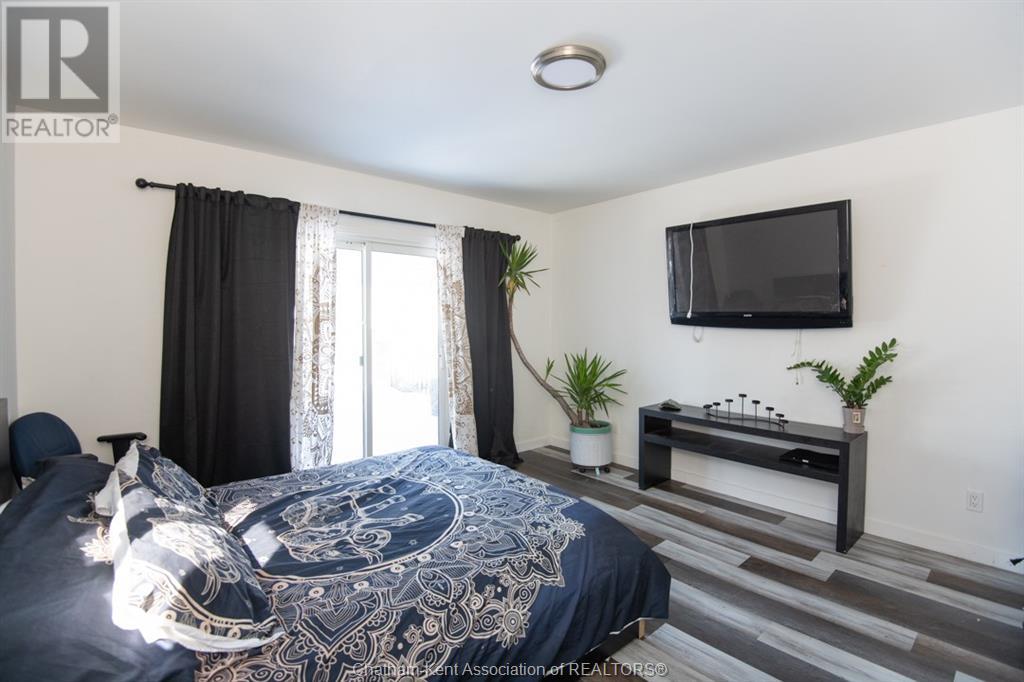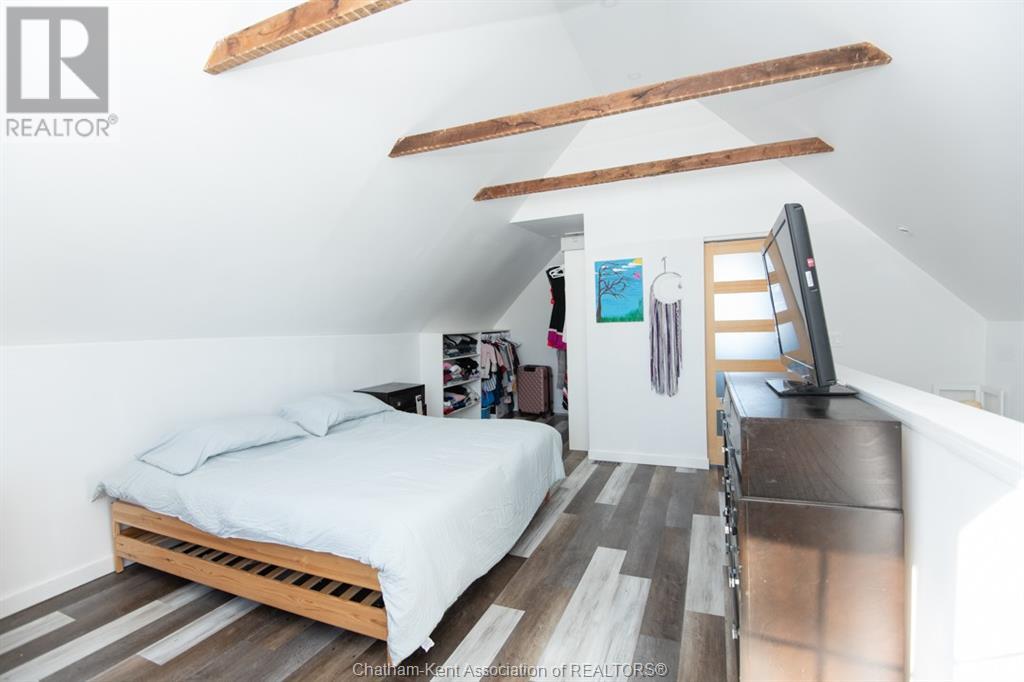288 Sydenham Street Dresden, Ontario N0P 1M0
4 Bedroom 2 Bathroom
Above Ground Pool Central Air Conditioning Forced Air, Furnace
$439,900
This modern, renovated 3+1 bedroom, 2 full bathroom home offers a perfect blend of comfort & convenience. Boasting a spacious open-concept main floor, the home is bathed in natural light, creating a warm & inviting atmosphere. The modern bright kitchen has a new subway tile backsplash and ample cupboard space, as well as main floor laundry off the kitchen. Cozy living room provides a perfect space for relaxation/entertaining. The second floor is something to see with a huge primary loft-suite featuring an ensuite bath. The patio doors off the back lead out to the new deck and above ground pool (both installed in 2021) and the large fenced-in backyard with a brand new storage shed (2024). This family home is in a superior location, being just steps away to the elementary school, community pool and splash pad. Tankless water heater is owned, all appliances included. Call today for a private viewing. (id:53193)
Property Details
| MLS® Number | 25008274 |
| Property Type | Single Family |
| Features | Double Width Or More Driveway, Side Driveway |
| PoolFeatures | Pool Equipment |
| PoolType | Above Ground Pool |
Building
| BathroomTotal | 2 |
| BedroomsAboveGround | 4 |
| BedroomsTotal | 4 |
| Appliances | Dryer, Refrigerator, Stove, Washer |
| CoolingType | Central Air Conditioning |
| ExteriorFinish | Aluminum/vinyl |
| FlooringType | Carpeted, Cushion/lino/vinyl |
| FoundationType | Block |
| HeatingFuel | Natural Gas |
| HeatingType | Forced Air, Furnace |
| StoriesTotal | 2 |
| Type | House |
Land
| Acreage | No |
| FenceType | Fence |
| SizeIrregular | 49.5x132.00 |
| SizeTotalText | 49.5x132.00 |
| ZoningDescription | Res |
Rooms
| Level | Type | Length | Width | Dimensions |
|---|---|---|---|---|
| Second Level | 3pc Ensuite Bath | Measurements not available | ||
| Second Level | Primary Bedroom | 16 ft ,5 in | 12 ft ,1 in | 16 ft ,5 in x 12 ft ,1 in |
| Main Level | Living Room | 23 ft ,5 in | 17 ft ,9 in | 23 ft ,5 in x 17 ft ,9 in |
| Main Level | Laundry Room | 7 ft | 5 ft | 7 ft x 5 ft |
| Main Level | Bedroom | 13 ft | 13 ft | 13 ft x 13 ft |
| Main Level | 4pc Bathroom | Measurements not available | ||
| Main Level | Den | 13 ft ,8 in | 8 ft | 13 ft ,8 in x 8 ft |
| Main Level | Bedroom | 10 ft ,5 in | 11 ft | 10 ft ,5 in x 11 ft |
| Main Level | Kitchen | 14 ft | 9 ft | 14 ft x 9 ft |
https://www.realtor.ca/real-estate/28164041/288-sydenham-street-dresden
Interested?
Contact us for more information
Krista Mall
Sales Person
Royal LePage Peifer Realty (Dresden)
29575 St. George St.
Dresden, Ontario N0P 1M0
29575 St. George St.
Dresden, Ontario N0P 1M0








