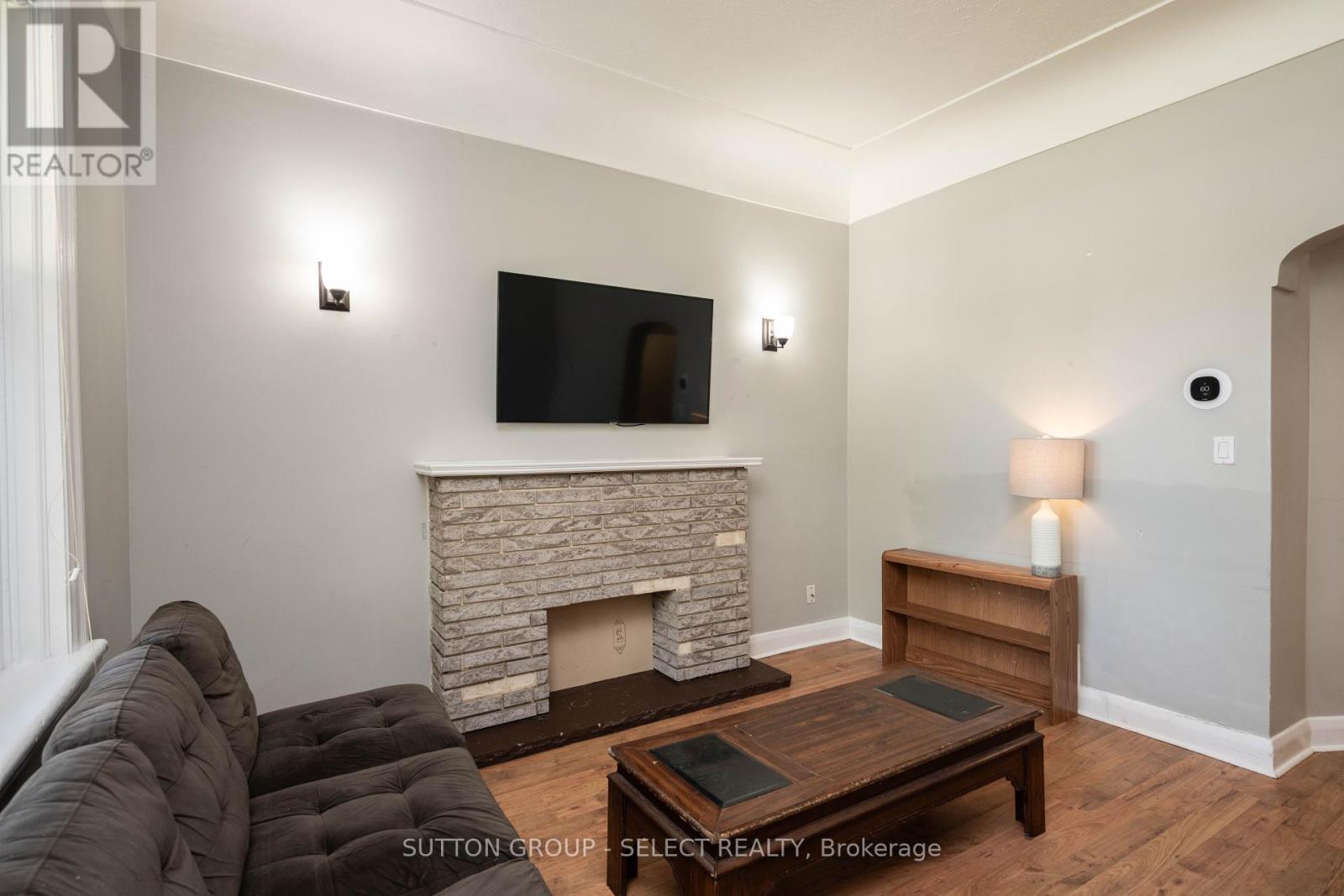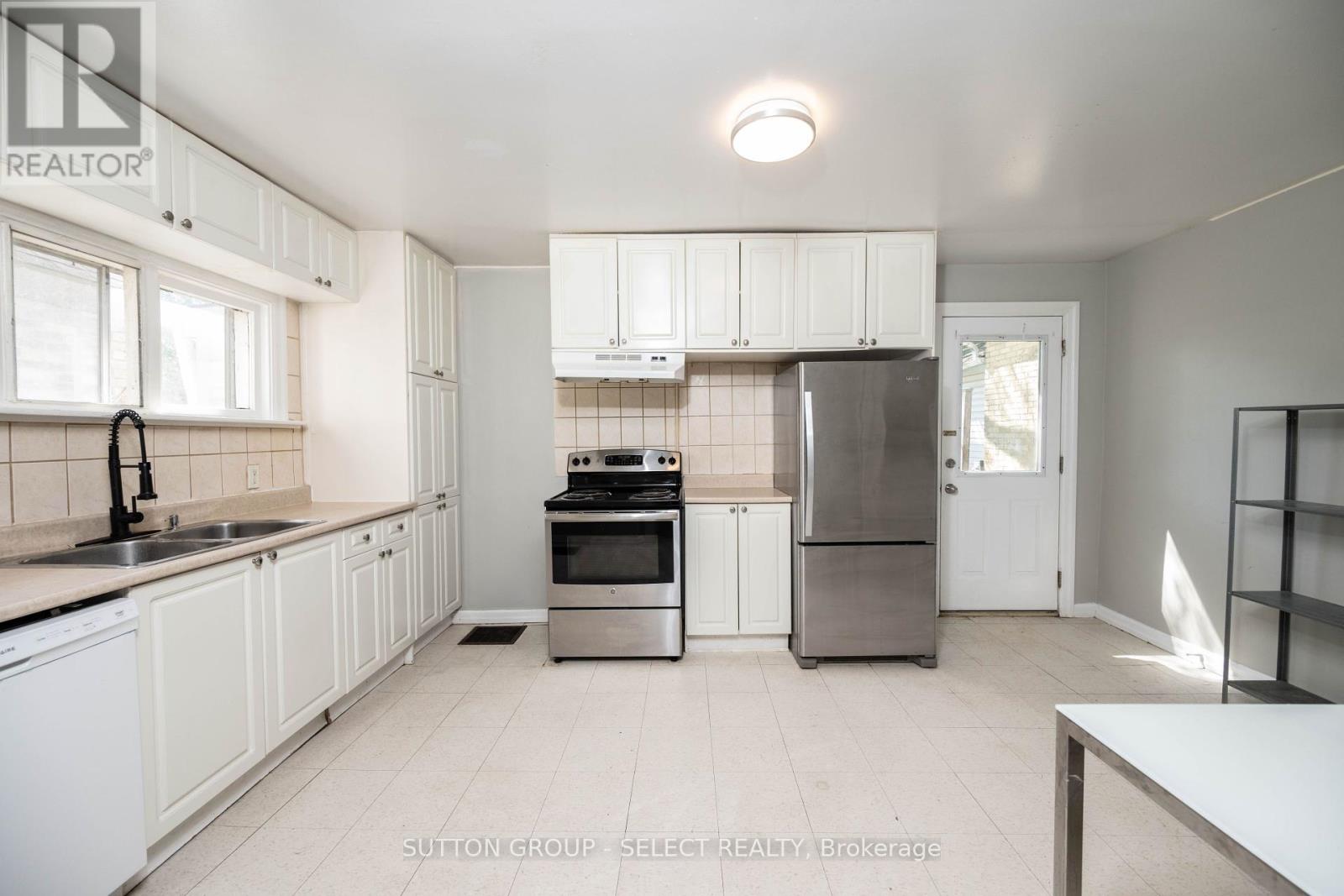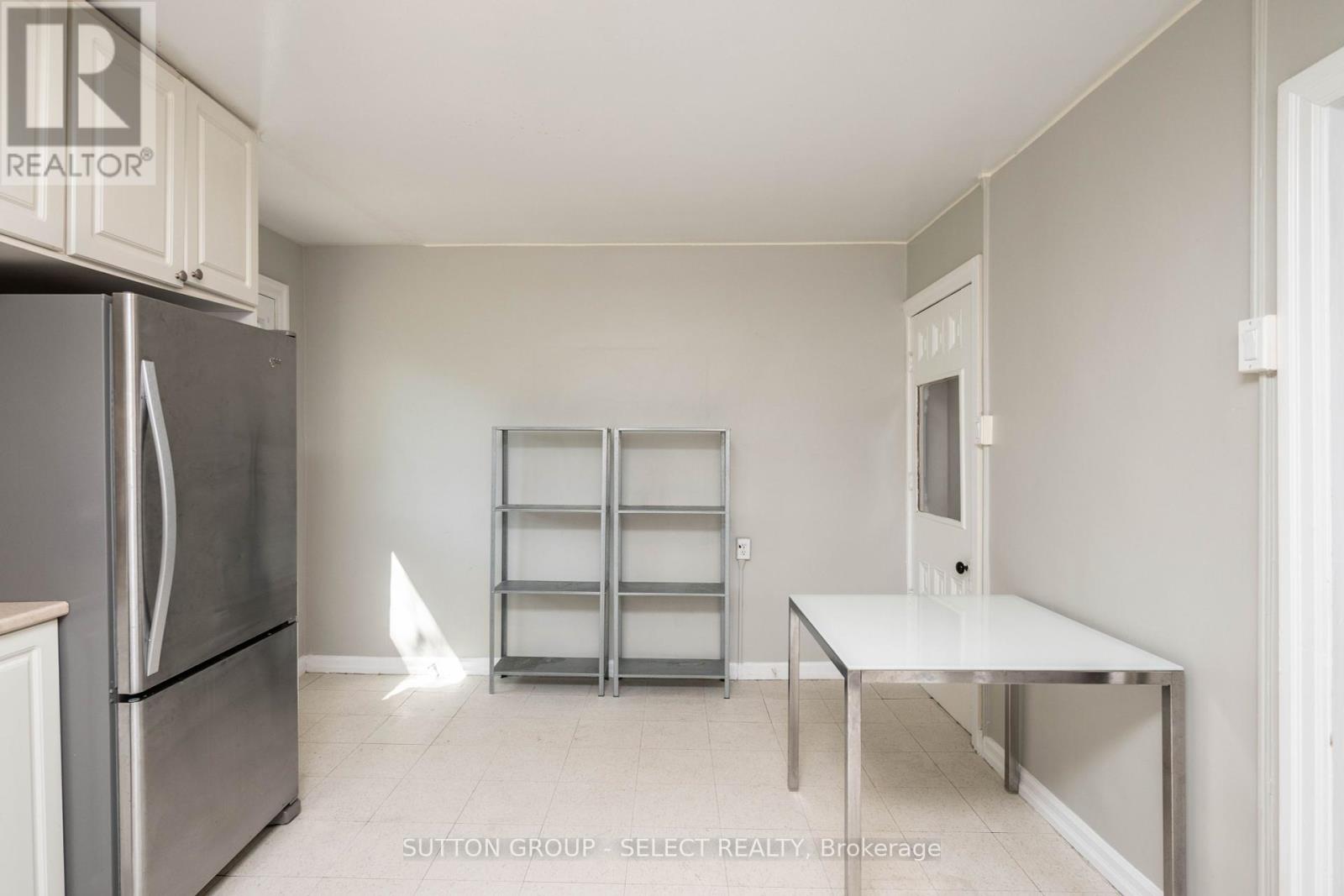289 Pall Mall Street London East, Ontario N6B 2G8
5 Bedroom 3 Bathroom 1100 - 1500 sqft
Central Air Conditioning Forced Air
$499,900
Incredible, sought-after location for investment property/large single or multi-family home.With 3 entrances to the main level as well as a separate basement entrance, there are many possibilities for this fantastic 5 bedroom, 2.5 bath heritage home! New roof and eavestroughs(2024), new furnace (2024). Minutes to Richmond Rows' restaurants and shops by foot and only 7 minutes by car or 20 minutes by walk/transit to Western University. There are currently 2 parking spaces at the rear of the property but the yard could be converted to allow for more.This property has been rented to students for $3750/month for the most recent school year (with city rental license)and is now available with vacant possession. Come see this spacious home in a great location with multiple residential prospects. (id:53193)
Property Details
| MLS® Number | X12150329 |
| Property Type | Single Family |
| Community Name | East F |
| EquipmentType | Water Heater |
| ParkingSpaceTotal | 2 |
| RentalEquipmentType | Water Heater |
Building
| BathroomTotal | 3 |
| BedroomsAboveGround | 4 |
| BedroomsBelowGround | 1 |
| BedroomsTotal | 5 |
| Age | 100+ Years |
| Appliances | Water Heater, Dishwasher, Dryer, Stove, Washer, Window Coverings, Refrigerator |
| BasementDevelopment | Finished |
| BasementFeatures | Walk Out |
| BasementType | N/a (finished) |
| ConstructionStyleAttachment | Detached |
| CoolingType | Central Air Conditioning |
| ExteriorFinish | Brick |
| FoundationType | Brick |
| HalfBathTotal | 1 |
| HeatingFuel | Natural Gas |
| HeatingType | Forced Air |
| StoriesTotal | 2 |
| SizeInterior | 1100 - 1500 Sqft |
| Type | House |
| UtilityWater | Municipal Water |
Parking
| No Garage |
Land
| Acreage | No |
| Sewer | Sanitary Sewer |
| SizeDepth | 142 Ft |
| SizeFrontage | 24 Ft |
| SizeIrregular | 24 X 142 Ft |
| SizeTotalText | 24 X 142 Ft|under 1/2 Acre |
Rooms
| Level | Type | Length | Width | Dimensions |
|---|---|---|---|---|
| Second Level | Bedroom | 2.4 m | 3.5 m | 2.4 m x 3.5 m |
| Second Level | Bedroom | 2.3 m | 4.6 m | 2.3 m x 4.6 m |
| Second Level | Bedroom | 2.4 m | 3.8 m | 2.4 m x 3.8 m |
| Basement | Laundry Room | 2.8 m | 2.8 m | 2.8 m x 2.8 m |
| Basement | Utility Room | 2.2 m | 2.4 m | 2.2 m x 2.4 m |
| Basement | Bedroom | 3.5 m | 3.8 m | 3.5 m x 3.8 m |
| Main Level | Kitchen | 3.4 m | 3.5 m | 3.4 m x 3.5 m |
| Main Level | Dining Room | 1.4 m | 3.4 m | 1.4 m x 3.4 m |
| Main Level | Bedroom | 2.6 m | 4.4 m | 2.6 m x 4.4 m |
| Main Level | Living Room | 3.7 m | 5 m | 3.7 m x 5 m |
https://www.realtor.ca/real-estate/28316650/289-pall-mall-street-london-east-east-f-east-f
Interested?
Contact us for more information
Dimitra Papastamos
Salesperson
Sutton Group - Select Realty





















