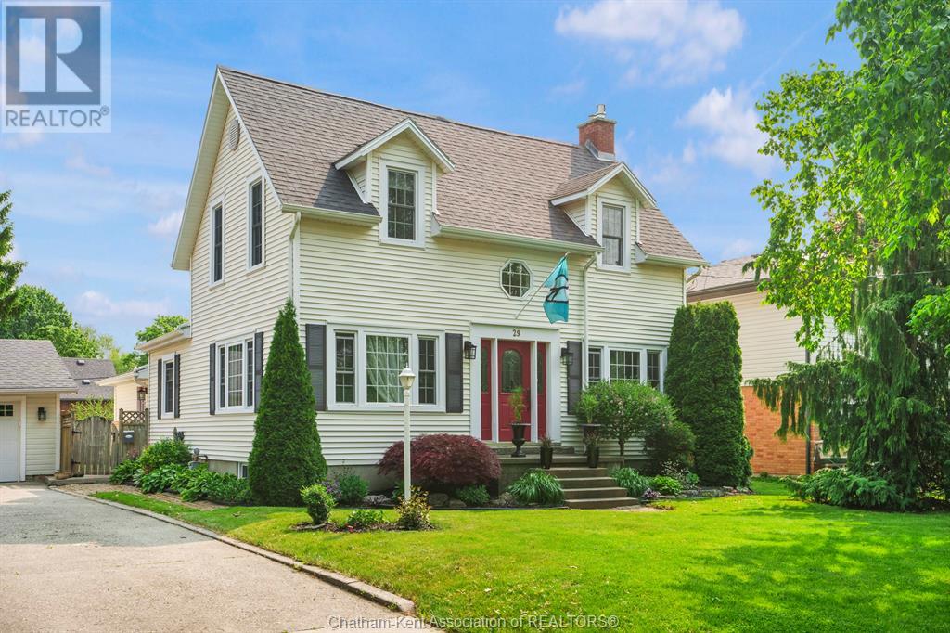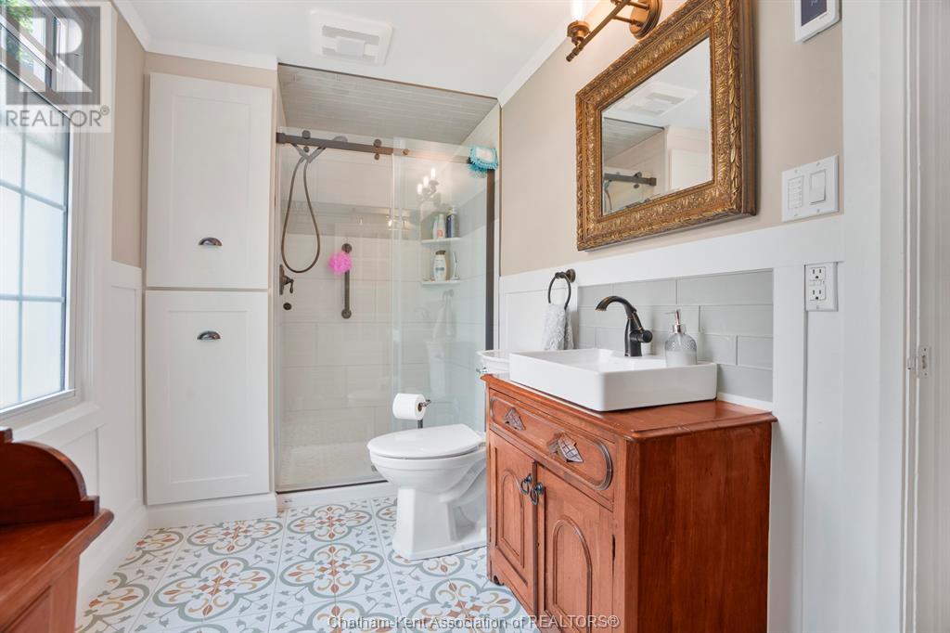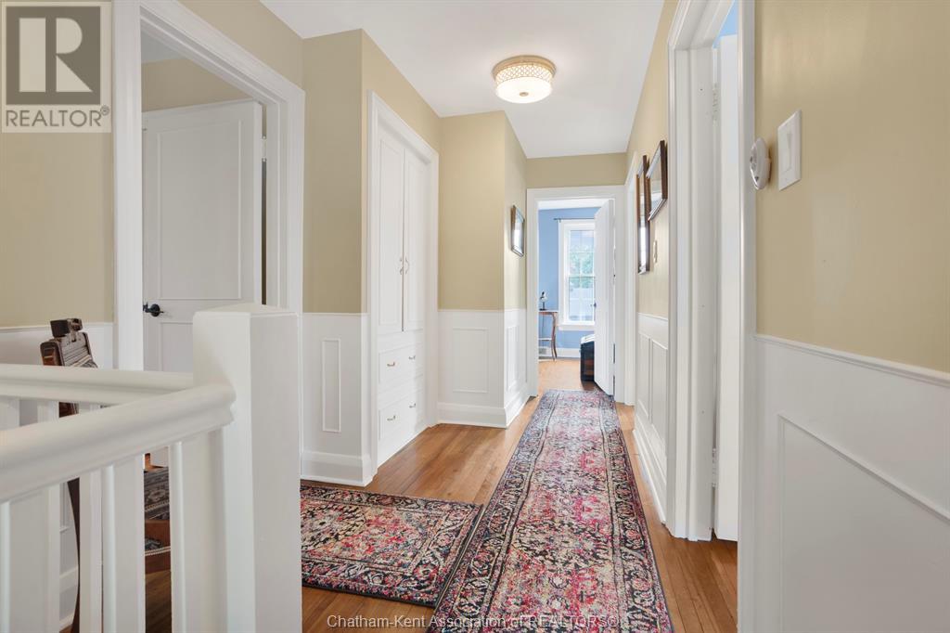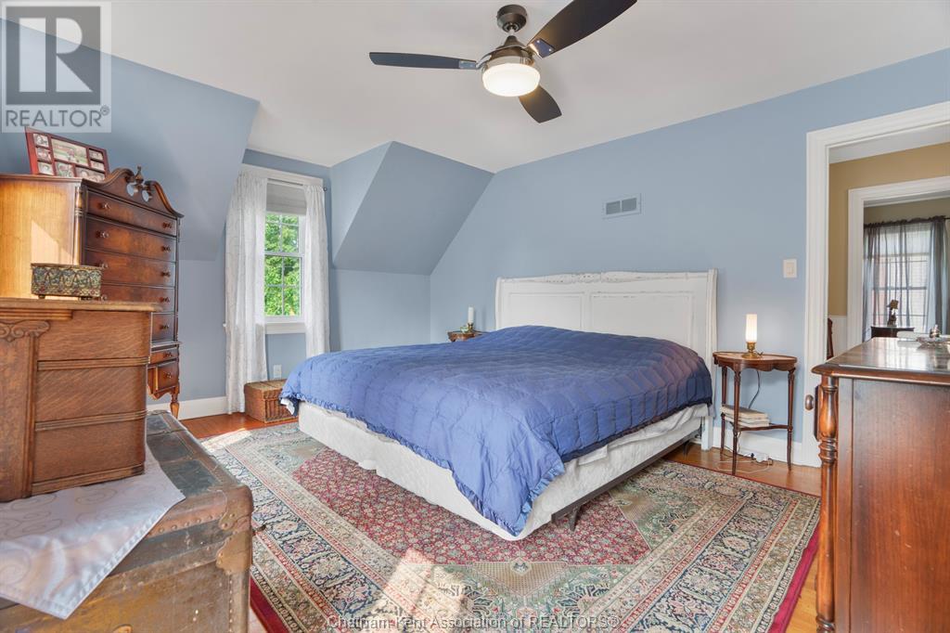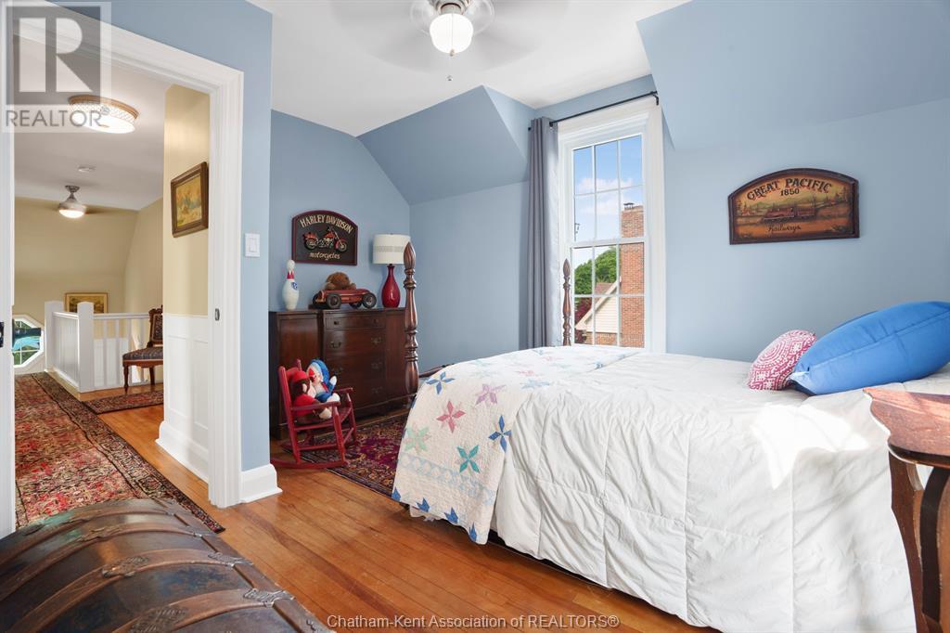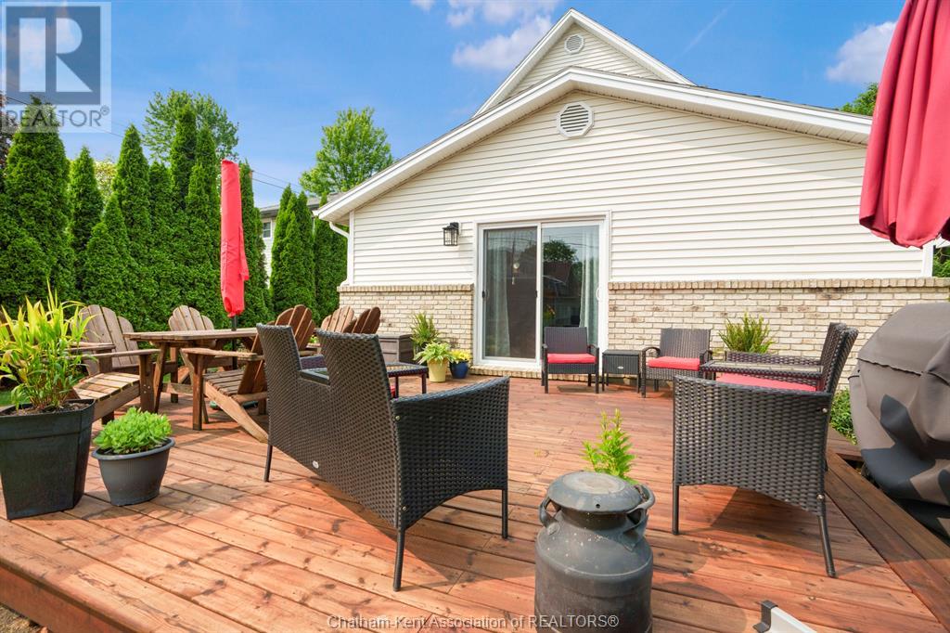29 Crystal Drive Chatham, Ontario N7M 3C6
3 Bedroom 2 Bathroom 2220 sqft
Fireplace Central Air Conditioning Forced Air, Furnace Landscaped
$599,900
Welcome to 29 Crystal Drive — a timeless gem built in the early 1900s and lovingly maintained throughout the years. Nestled on a quiet, established street, this charming residence blends historic character with thoughtful modern upgrades, offering a balance of warmth, comfort, and function. Inside, you'll find beautiful hardwood floors (installed in 2015) and a layout that feels both cozy and practical. The family room, anchored by a natural gas fireplace, is ideal for relaxing or gathering with guests. The dining room, filled with natural light, provides a bright and welcoming space for everyday living. At the rear of the home, the living room serves as a tranquil retreat, featuring two skylights added in 2022 that bring in soft, natural light. The kitchen, renovated in 2017, is well-designed and connects easily to the main living areas, making it a functional hub of the home. The upstairs bathroom was updated in 2019, and the main floor bathroom received a full renovation in 2022. Additional updates include windows and siding (2011), full insulation (2011), and central air conditioning (2011), offering improved efficiency and long-term value. Outside, enjoy a new deck (2022) overlooking a private backyard complete with a new shed (2023). The roof was replaced in 2009, rounding out a long list of well-maintained features that contribute to the overall quality of this home. More than just a house, 29 Crystal Drive is a thoughtfully cared-for residence ready for its next chapter. (id:53193)
Property Details
| MLS® Number | 25013957 |
| Property Type | Single Family |
| Features | Double Width Or More Driveway, Concrete Driveway |
Building
| BathroomTotal | 2 |
| BedroomsAboveGround | 3 |
| BedroomsTotal | 3 |
| CoolingType | Central Air Conditioning |
| ExteriorFinish | Aluminum/vinyl |
| FireplaceFuel | Gas |
| FireplacePresent | Yes |
| FireplaceType | Conventional |
| FlooringType | Ceramic/porcelain, Hardwood |
| FoundationType | Block |
| HeatingFuel | Natural Gas |
| HeatingType | Forced Air, Furnace |
| StoriesTotal | 2 |
| SizeInterior | 2220 Sqft |
| TotalFinishedArea | 2220 Sqft |
| Type | House |
Parking
| Detached Garage | |
| Garage |
Land
| Acreage | No |
| FenceType | Fence |
| LandscapeFeatures | Landscaped |
| SizeIrregular | 70.26x120.44 |
| SizeTotalText | 70.26x120.44|under 1/4 Acre |
| ZoningDescription | Rl1 |
Rooms
| Level | Type | Length | Width | Dimensions |
|---|---|---|---|---|
| Second Level | 3pc Bathroom | 8 ft ,11 in | 6 ft ,8 in | 8 ft ,11 in x 6 ft ,8 in |
| Second Level | Bedroom | 13 ft | 10 ft | 13 ft x 10 ft |
| Second Level | Primary Bedroom | 15 ft ,8 in | 12 ft ,3 in | 15 ft ,8 in x 12 ft ,3 in |
| Second Level | Bedroom | 15 ft ,7 in | 9 ft ,9 in | 15 ft ,7 in x 9 ft ,9 in |
| Basement | Other | 34 ft ,10 in | 21 ft ,5 in | 34 ft ,10 in x 21 ft ,5 in |
| Main Level | 3pc Bathroom | 5 ft ,9 in | 8 ft ,2 in | 5 ft ,9 in x 8 ft ,2 in |
| Main Level | Kitchen | 10 ft ,8 in | 13 ft | 10 ft ,8 in x 13 ft |
| Main Level | Dining Room | 19 ft | 9 ft ,9 in | 19 ft x 9 ft ,9 in |
| Main Level | Living Room | 21 ft ,6 in | 16 ft | 21 ft ,6 in x 16 ft |
| Main Level | Family Room/fireplace | 15 ft ,2 in | 19 ft | 15 ft ,2 in x 19 ft |
| Main Level | Foyer | 7 ft ,11 in | 4 ft ,9 in | 7 ft ,11 in x 4 ft ,9 in |
https://www.realtor.ca/real-estate/28415584/29-crystal-drive-chatham
Interested?
Contact us for more information
Matthieu Bechard
Broker of Record
Match Realty Inc.
P.o. Box 291
Chatham, Ontario N7M 5K4
P.o. Box 291
Chatham, Ontario N7M 5K4



