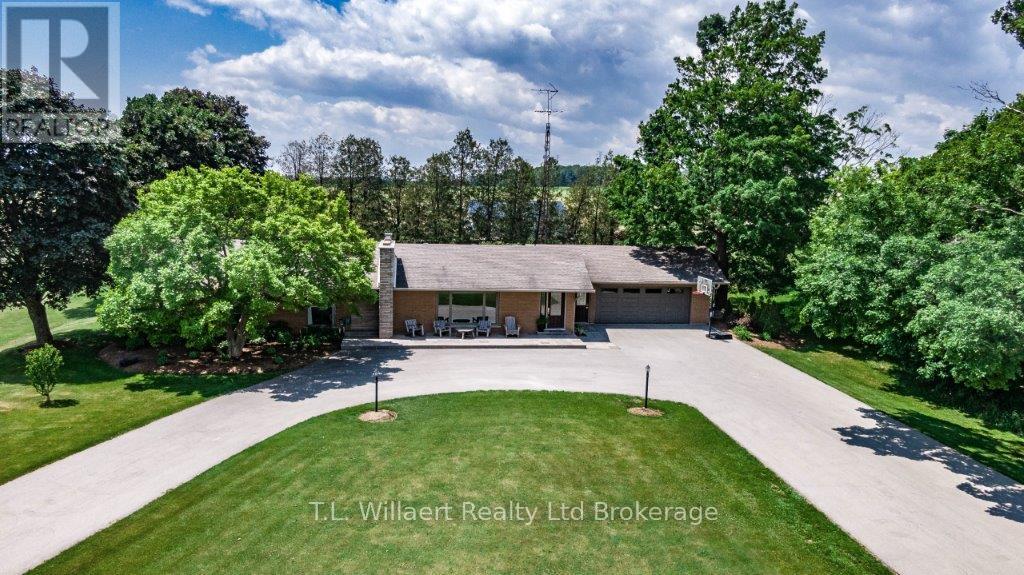292321 Culloden Line South-West Oxford, Ontario N0L 1C0
5 Bedroom 3 Bathroom 1500 - 2000 sqft
Bungalow Fireplace Central Air Conditioning Forced Air
$984,900
Spacious Home on a .58-Acre Country Lot Perfect for Multigenerational Living. Welcome to this beautifully maintained home nestled on a generous .58-acre lot surrounded by mature trees and lush landscaping. Inside, you'll find hickory hardwood floors throughout and beautiful, high-end finishes that create a warm and inviting atmosphere. The open-concept layout is ideal for both everyday living and entertaining, featuring large windows that flood the space with natural light. The heart of the home is a custom cherry kitchen, thoughtfully designed for both style and function. Enjoy cozy evenings by either the gas or wood-burning fireplace in the main living areas. There are 3 bedrooms on the main floor, including a generously sized primary suite complete with a walk-in closet and private ensuite bathroom. With a fully finished basement that includes two additional bedrooms and a separate entrance, this home is an excellent option for multigenerational living or an in-law suite setup. Outside, the oversized 2.5-car garage and expansive driveway with space for 12+ vehicles offer convenience and flexibility for families and guests alike. Under 15-minute to the 401 Highway, this property combines tranquil suburban living with quick access to major routes perfect for commuters. (id:53193)
Property Details
| MLS® Number | X12220029 |
| Property Type | Single Family |
| Community Name | Brownsville |
| ParkingSpaceTotal | 14 |
Building
| BathroomTotal | 3 |
| BedroomsAboveGround | 3 |
| BedroomsBelowGround | 2 |
| BedroomsTotal | 5 |
| Amenities | Fireplace(s) |
| Appliances | Dishwasher, Dryer, Microwave, Range, Washer, Refrigerator |
| ArchitecturalStyle | Bungalow |
| BasementDevelopment | Finished |
| BasementFeatures | Separate Entrance |
| BasementType | N/a (finished) |
| ConstructionStyleAttachment | Detached |
| CoolingType | Central Air Conditioning |
| ExteriorFinish | Brick |
| FireProtection | Security System |
| FireplacePresent | Yes |
| FireplaceTotal | 2 |
| FoundationType | Poured Concrete |
| HeatingFuel | Natural Gas |
| HeatingType | Forced Air |
| StoriesTotal | 1 |
| SizeInterior | 1500 - 2000 Sqft |
| Type | House |
| UtilityWater | Municipal Water |
Parking
| Attached Garage | |
| Garage |
Land
| Acreage | No |
| Sewer | Septic System |
| SizeDepth | 200 Ft |
| SizeFrontage | 127 Ft |
| SizeIrregular | 127 X 200 Ft |
| SizeTotalText | 127 X 200 Ft|under 1/2 Acre |
| ZoningDescription | R1 |
Rooms
| Level | Type | Length | Width | Dimensions |
|---|---|---|---|---|
| Basement | Sitting Room | 3.63 m | 4.39 m | 3.63 m x 4.39 m |
| Basement | Bedroom 4 | 5.41 m | 2.53 m | 5.41 m x 2.53 m |
| Basement | Bedroom 5 | 3.42 m | 4.82 m | 3.42 m x 4.82 m |
| Basement | Exercise Room | 4.45 m | 2.54 m | 4.45 m x 2.54 m |
| Basement | Bathroom | 1.67 m | 2.77 m | 1.67 m x 2.77 m |
| Basement | Utility Room | 4.92 m | 2.18 m | 4.92 m x 2.18 m |
| Basement | Recreational, Games Room | 9.82 m | 3.77 m | 9.82 m x 3.77 m |
| Basement | Family Room | 5.47 m | 4.82 m | 5.47 m x 4.82 m |
| Main Level | Living Room | 9.69 m | 4.78 m | 9.69 m x 4.78 m |
| Main Level | Dining Room | 2.51 m | 4.36 m | 2.51 m x 4.36 m |
| Main Level | Kitchen | 7.19 m | 4.35 m | 7.19 m x 4.35 m |
| Main Level | Primary Bedroom | 4.13 m | 4.26 m | 4.13 m x 4.26 m |
| Main Level | Bedroom 2 | 3.96 m | 3.5 m | 3.96 m x 3.5 m |
| Main Level | Bedroom 3 | 4.66 m | 3.5 m | 4.66 m x 3.5 m |
| Main Level | Bathroom | 5.17 m | 3.33 m | 5.17 m x 3.33 m |
| Main Level | Bathroom | 2.81 m | 2.52 m | 2.81 m x 2.52 m |
Utilities
| Electricity | Installed |
Interested?
Contact us for more information
Kassandra Way
Salesperson
T.l. Willaert Realty Ltd Brokerage
67b Simcoe St.
Tillsonburg, Ontario N4G 2H6
67b Simcoe St.
Tillsonburg, Ontario N4G 2H6













































