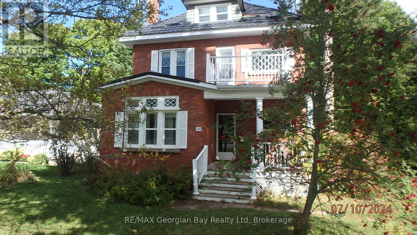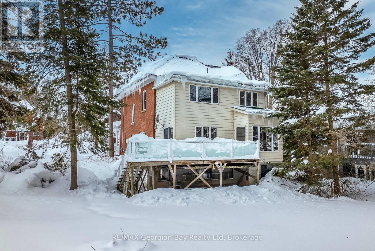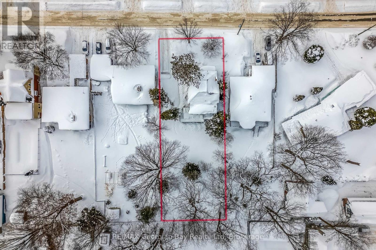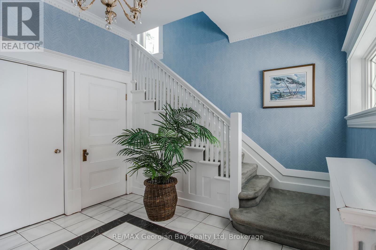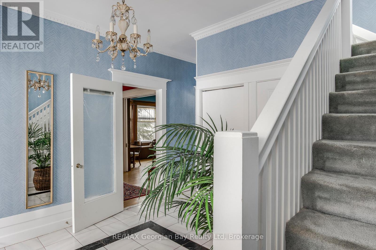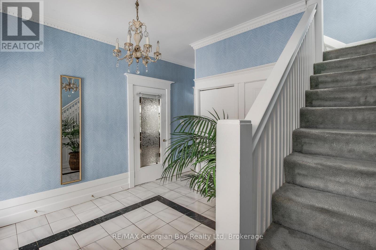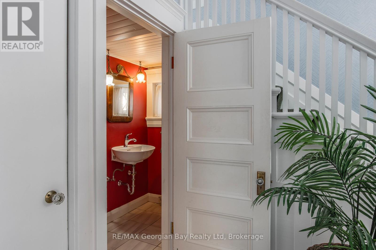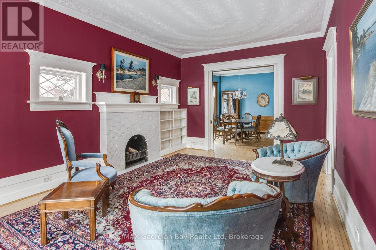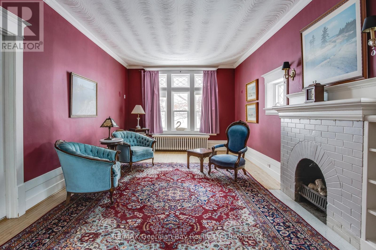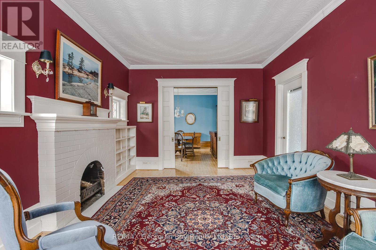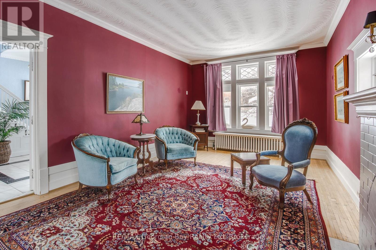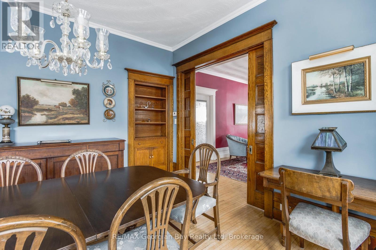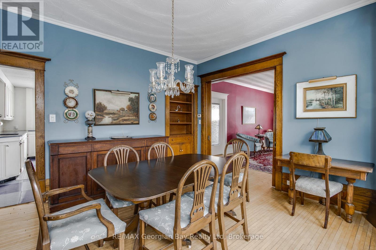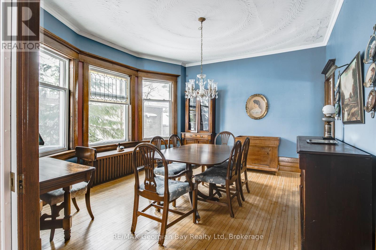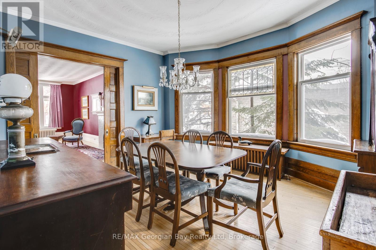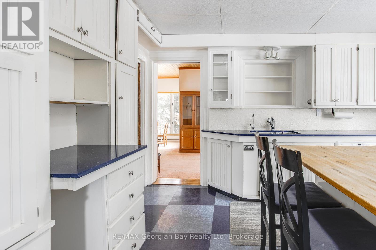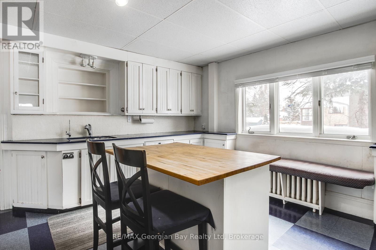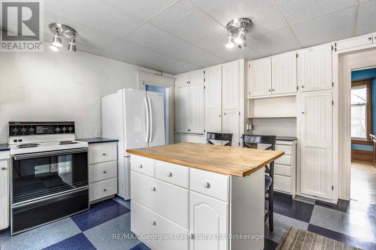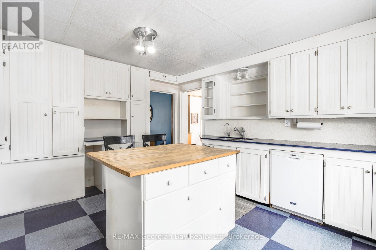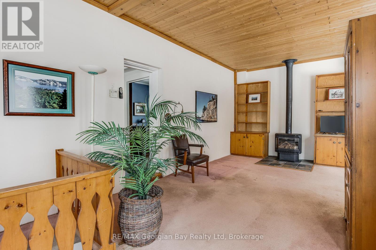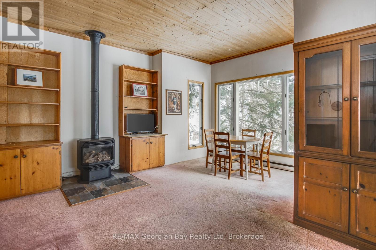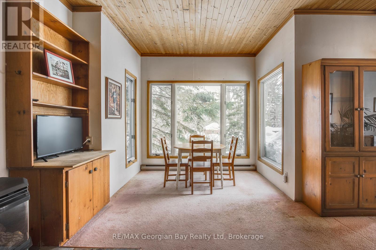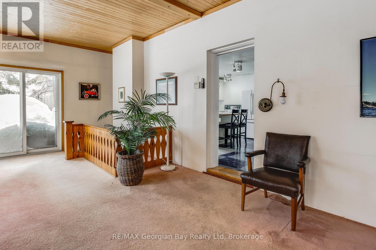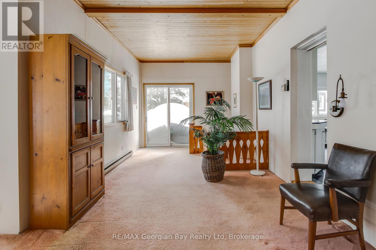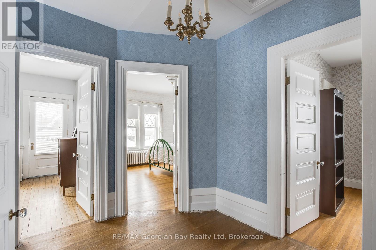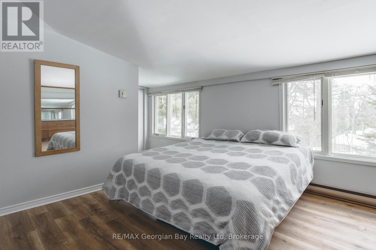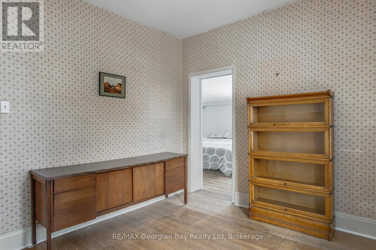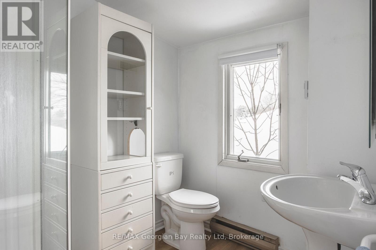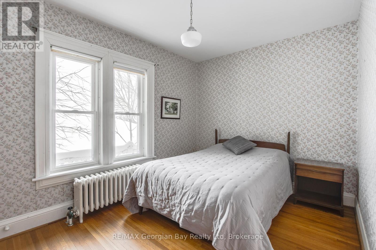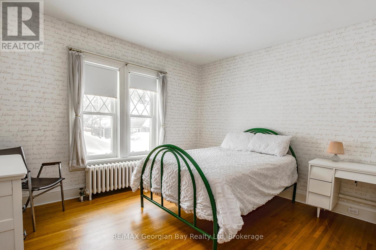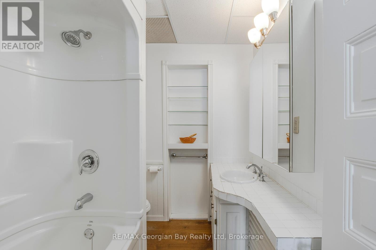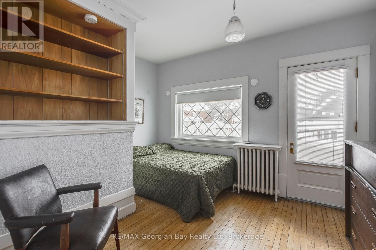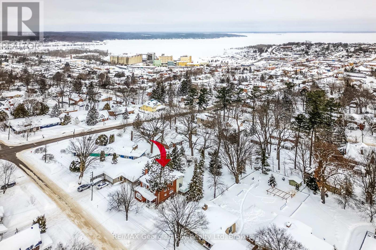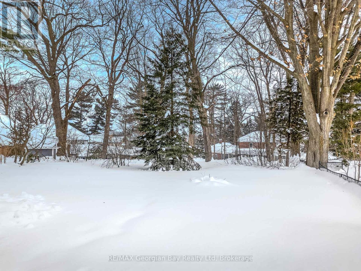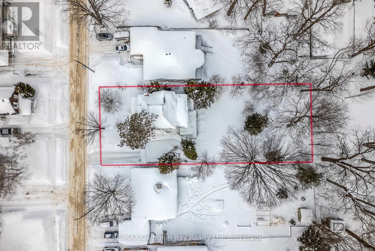295 Sixth Street Midland, Ontario L4R 3Y5
4 Bedroom 3 Bathroom 1999.983 - 2499.9795 sqft
Fireplace Hot Water Radiator Heat
$749,888
**Location, Location, Location:** Nestled in an elegant neighbourhood, this stately home offers an exceptional lifestyle. With its proximity to schools, downtown, parks, libraries, and the waterfront, its an ideal location for families. Built in 1910, the home boasts a generous 75 x 200 ft lot, providing ample space for a garage. The classic design features formal living and dining rooms, a spacious family-sized kitchen, and a formal living room with a gas fireplace on the main floor. A spacious deck offers an inviting outdoor living area. The second floor includes four bedrooms, two bathrooms (one with an ensuite), and a primary suite with ample options, including a sleeping area, bedroom, office, dressing room, and nursery. The homes roof was recently replaced six years ago, This home is being sold as is but a home inspection conducted in October is available for review. Immediate occupancy is available. Do not miss out on this exceptional opportunity to make this home your dream. (id:53193)
Property Details
| MLS® Number | S12037454 |
| Property Type | Single Family |
| Community Name | Midland |
| AmenitiesNearBy | Hospital, Park, Public Transit, Schools |
| Features | Flat Site |
| ParkingSpaceTotal | 3 |
Building
| BathroomTotal | 3 |
| BedroomsAboveGround | 4 |
| BedroomsTotal | 4 |
| Age | 100+ Years |
| Amenities | Fireplace(s) |
| Appliances | Water Heater, Water Meter, Dryer, Stove, Washer, Refrigerator |
| BasementType | Full |
| ConstructionStyleAttachment | Detached |
| ExteriorFinish | Brick, Aluminum Siding |
| FireProtection | Smoke Detectors |
| FireplacePresent | Yes |
| FireplaceTotal | 1 |
| FoundationType | Stone, Block |
| HalfBathTotal | 1 |
| HeatingFuel | Natural Gas |
| HeatingType | Hot Water Radiator Heat |
| StoriesTotal | 2 |
| SizeInterior | 1999.983 - 2499.9795 Sqft |
| Type | House |
| UtilityWater | Municipal Water |
Parking
| No Garage |
Land
| Acreage | No |
| LandAmenities | Hospital, Park, Public Transit, Schools |
| Sewer | Sanitary Sewer |
| SizeDepth | 199 Ft ,7 In |
| SizeFrontage | 74 Ft ,10 In |
| SizeIrregular | 74.9 X 199.6 Ft |
| SizeTotalText | 74.9 X 199.6 Ft |
| ZoningDescription | R3 |
Rooms
| Level | Type | Length | Width | Dimensions |
|---|---|---|---|---|
| Second Level | Bathroom | 2 m | 2.57 m | 2 m x 2.57 m |
| Second Level | Bathroom | 2.19 m | 1.86 m | 2.19 m x 1.86 m |
| Second Level | Bedroom | 2.7 m | 3.84 m | 2.7 m x 3.84 m |
| Second Level | Study | 3.04 m | 3.41 m | 3.04 m x 3.41 m |
| Second Level | Primary Bedroom | 7.17 m | 3.25 m | 7.17 m x 3.25 m |
| Second Level | Bedroom 2 | 3.97 m | 4.05 m | 3.97 m x 4.05 m |
| Second Level | Bedroom 3 | 3.87 m | 3.23 m | 3.87 m x 3.23 m |
| Main Level | Living Room | 6.64 m | 3.96 m | 6.64 m x 3.96 m |
| Main Level | Dining Room | 4.15 m | 4.61 m | 4.15 m x 4.61 m |
| Main Level | Kitchen | 4.55 m | 4.61 m | 4.55 m x 4.61 m |
| Main Level | Family Room | 7.94 m | 8.31 m | 7.94 m x 8.31 m |
| Main Level | Bathroom | 1.08 m | 1.33 m | 1.08 m x 1.33 m |
Utilities
| Cable | Installed |
| Sewer | Installed |
https://www.realtor.ca/real-estate/28064684/295-sixth-street-midland-midland
Interested?
Contact us for more information
Cindy Mcquirter-Fairley
Salesperson
RE/MAX Georgian Bay Realty Ltd
833 King Street
Midland, Ontario L4R 4L1
833 King Street
Midland, Ontario L4R 4L1


