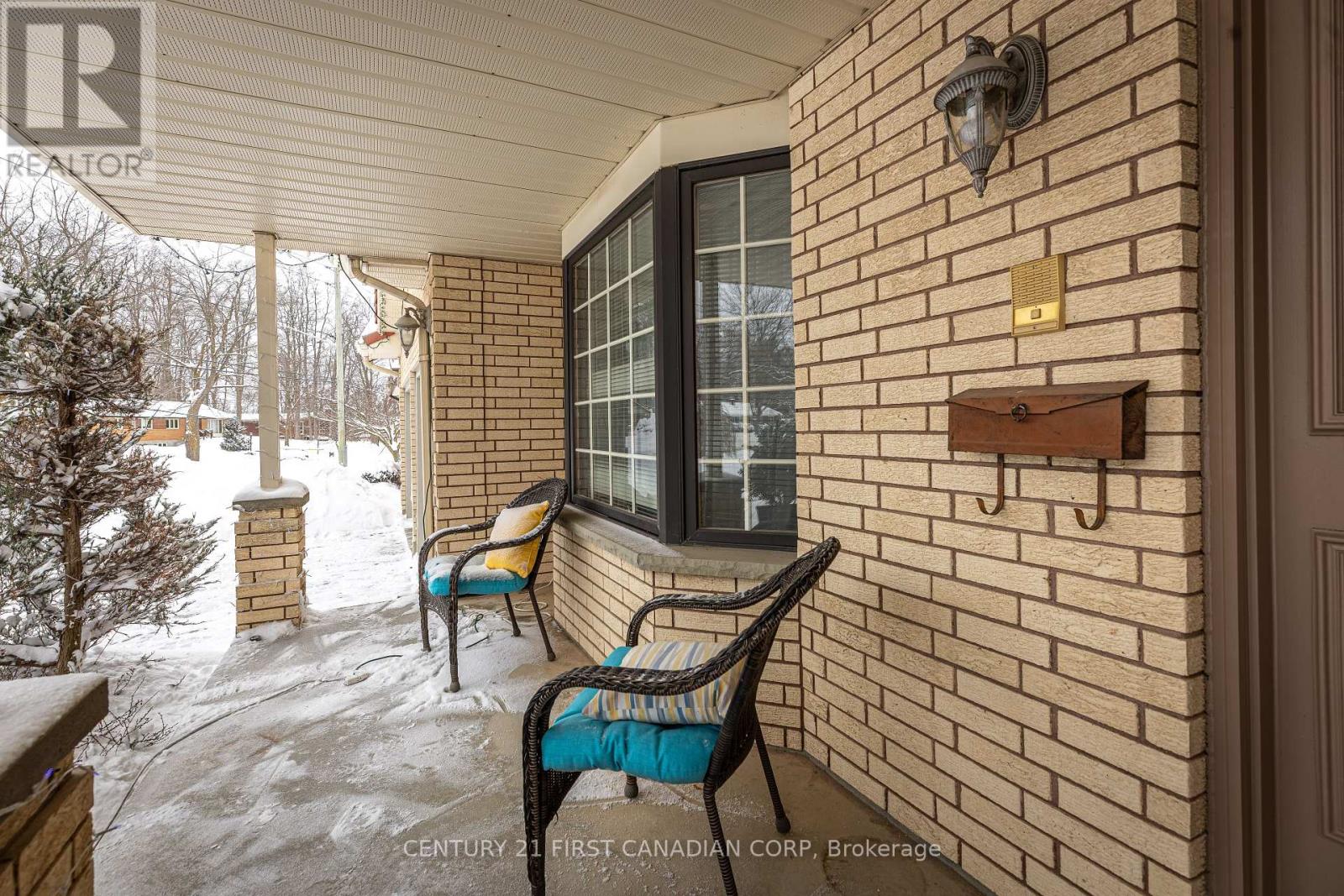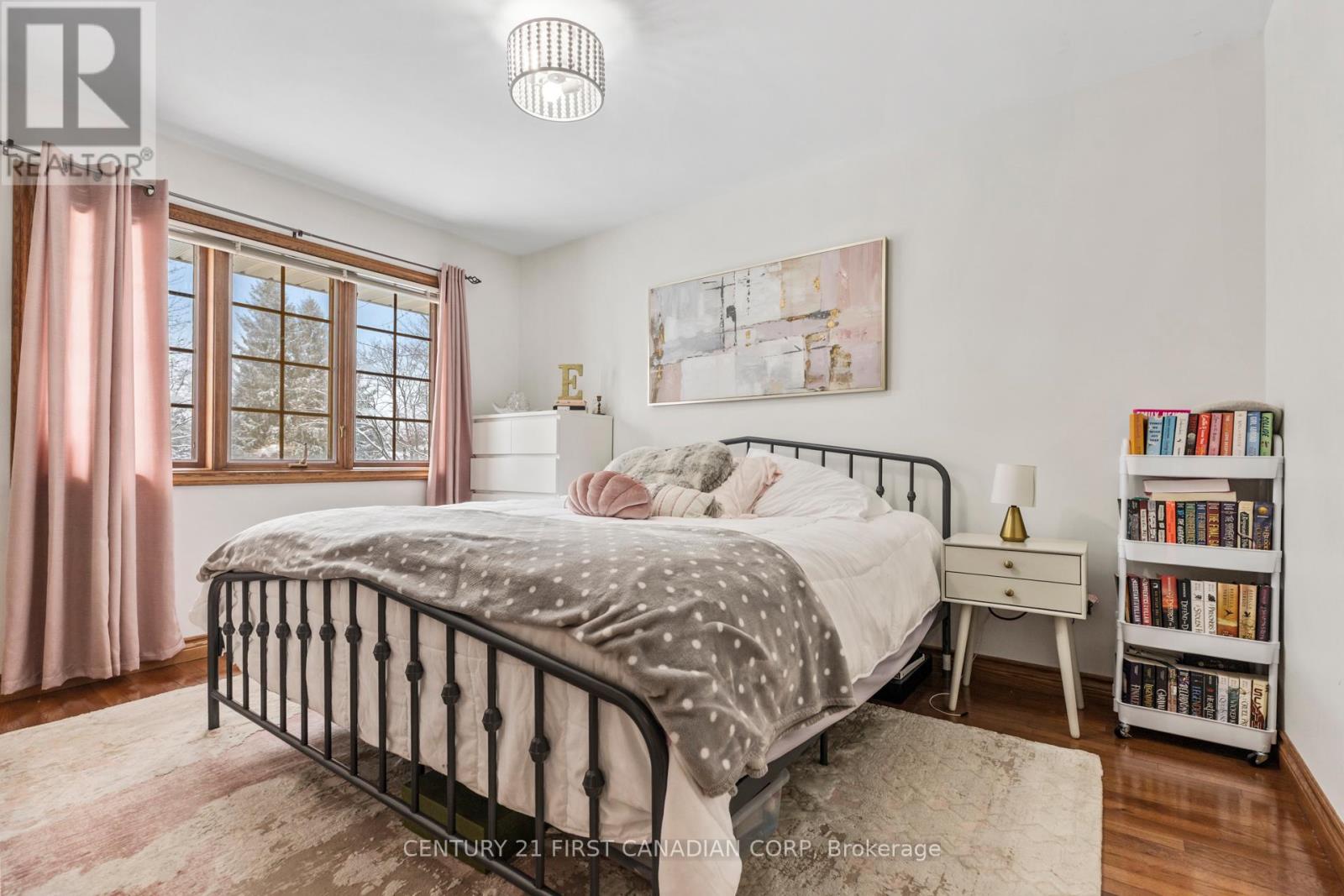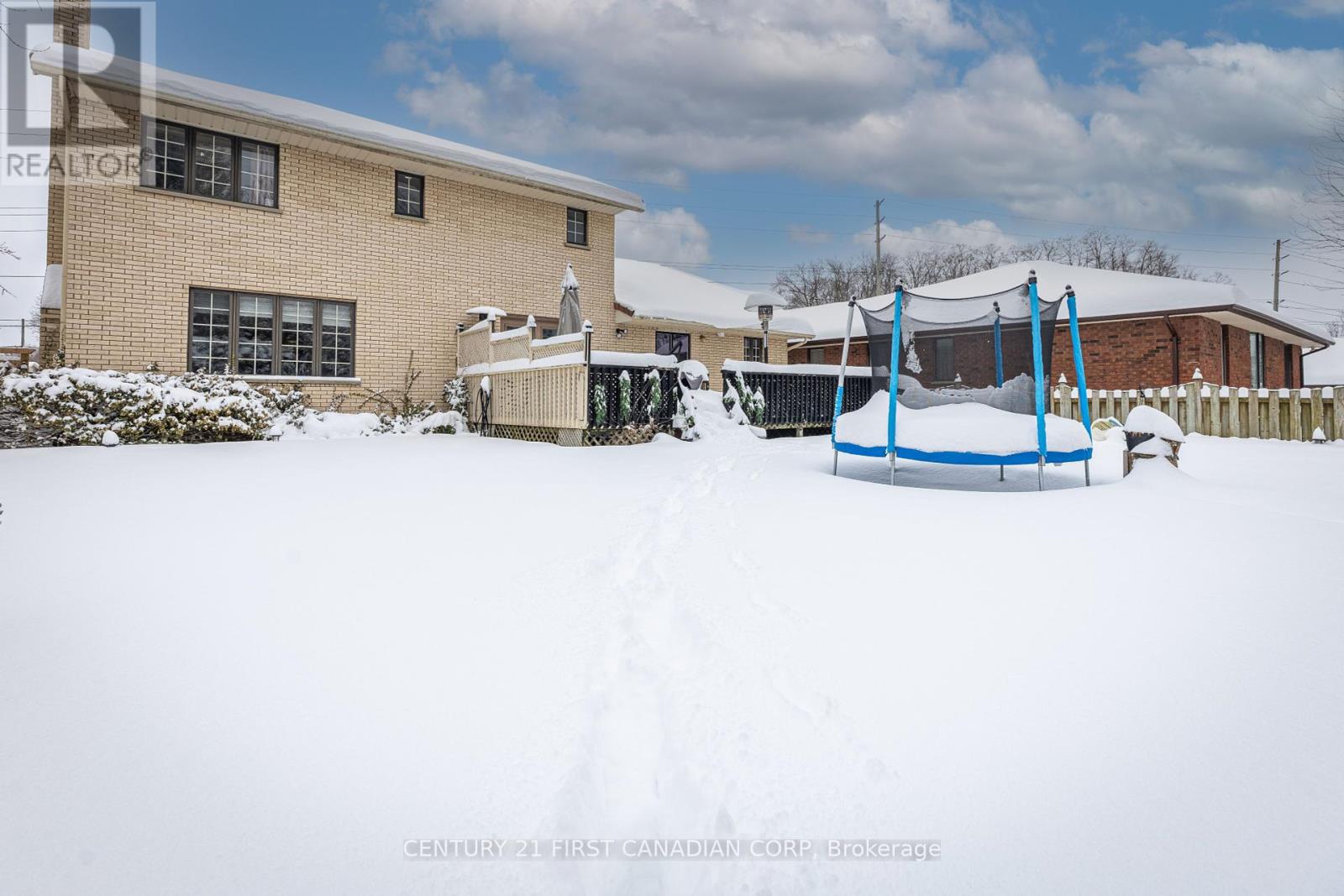296 Head Street N Strathroy-Caradoc, Ontario N7G 3Z2
4 Bedroom 3 Bathroom 2499.9795 - 2999.975 sqft
Fireplace Central Air Conditioning Forced Air
$849,999
Welcome to 296 Head St North located in desirable Strathroy. This home features beautiful curb appeal, a charming front porch, double garage, and beautifully landscaped private yard. This recently updated 4 bedroom home offers an abundance of sprawling square footage for the growing or multi generational family. Make your way inside to the spacious foyer with curved staircase, a formal living space to the right and a formal dining area to the left. The back of the home is open concept and features a renovated kitchen with a large waterfall quartz island, loads of cabinetry and newer stainless steel appliances, a true chef's dream kitchen. One of the best parts of the kitchen is it overlooks your dinette and family room, making meal time easy while the kids play nearby. There is also a full renovated bathroom (2022) on the main floor. Upstairs, you'll find a spacious primary bedroom with a walk-in closet, and a large 5-piece ensuite featuring a Jacuzzi tub. The second floor also offers three additional bedrooms and an updated 4 piece bathroom. If you've been looking for a home with granny suite potential this is it, with a separate entrance from the garage to the basement and loads of space to create the perfect auxiliary apartment! . The home has also also been repainted and popcorn ceilings removed. There is so much this home has to offer and all within close proximity to various amenities, schools and parks! (id:53193)
Open House
This property has open houses!
February
23
Sunday
Starts at:
2:00 pm
Ends at:4:00 pm
Property Details
| MLS® Number | X11975409 |
| Property Type | Single Family |
| Community Name | NE |
| AmenitiesNearBy | Schools |
| EquipmentType | Water Heater - Gas |
| ParkingSpaceTotal | 6 |
| RentalEquipmentType | Water Heater - Gas |
Building
| BathroomTotal | 3 |
| BedroomsAboveGround | 4 |
| BedroomsTotal | 4 |
| Amenities | Fireplace(s) |
| Appliances | Dishwasher, Dryer, Refrigerator, Stove, Washer |
| BasementDevelopment | Partially Finished |
| BasementType | Full (partially Finished) |
| ConstructionStyleAttachment | Detached |
| CoolingType | Central Air Conditioning |
| ExteriorFinish | Brick |
| FireProtection | Smoke Detectors |
| FireplacePresent | Yes |
| FireplaceTotal | 1 |
| FoundationType | Concrete |
| HeatingFuel | Natural Gas |
| HeatingType | Forced Air |
| StoriesTotal | 2 |
| SizeInterior | 2499.9795 - 2999.975 Sqft |
| Type | House |
| UtilityWater | Municipal Water |
Parking
| Attached Garage | |
| Garage |
Land
| Acreage | No |
| FenceType | Fully Fenced, Fenced Yard |
| LandAmenities | Schools |
| Sewer | Sanitary Sewer |
| SizeDepth | 155 Ft ,1 In |
| SizeFrontage | 66 Ft ,1 In |
| SizeIrregular | 66.1 X 155.1 Ft |
| SizeTotalText | 66.1 X 155.1 Ft |
Rooms
| Level | Type | Length | Width | Dimensions |
|---|---|---|---|---|
| Second Level | Bathroom | 3.35 m | 3.53 m | 3.35 m x 3.53 m |
| Second Level | Bathroom | 1.89 m | 2.88 m | 1.89 m x 2.88 m |
| Second Level | Primary Bedroom | 4.32 m | 3.33 m | 4.32 m x 3.33 m |
| Second Level | Bedroom 2 | 2.99 m | 3.9 m | 2.99 m x 3.9 m |
| Second Level | Bedroom 3 | 2.99 m | 2.9 m | 2.99 m x 2.9 m |
| Second Level | Bedroom 4 | 2.99 m | 2.7 m | 2.99 m x 2.7 m |
| Basement | Office | 2.99 m | 5.76 m | 2.99 m x 5.76 m |
| Main Level | Kitchen | 3.86 m | 3.68 m | 3.86 m x 3.68 m |
| Main Level | Bathroom | 3.06 m | 1.53 m | 3.06 m x 1.53 m |
| Main Level | Dining Room | 4.66 m | 3.06 m | 4.66 m x 3.06 m |
| Main Level | Dining Room | 4.28 m | 3.79 m | 4.28 m x 3.79 m |
| Main Level | Family Room | 4.28 m | 5.5 m | 4.28 m x 5.5 m |
| Main Level | Living Room | 4.52 m | 3.06 m | 4.52 m x 3.06 m |
| Main Level | Laundry Room | 2.47 m | 3.2 m | 2.47 m x 3.2 m |
https://www.realtor.ca/real-estate/27922075/296-head-street-n-strathroy-caradoc-ne-ne
Interested?
Contact us for more information
Chantel Vanleeuwen
Salesperson
Century 21 First Canadian Corp






































