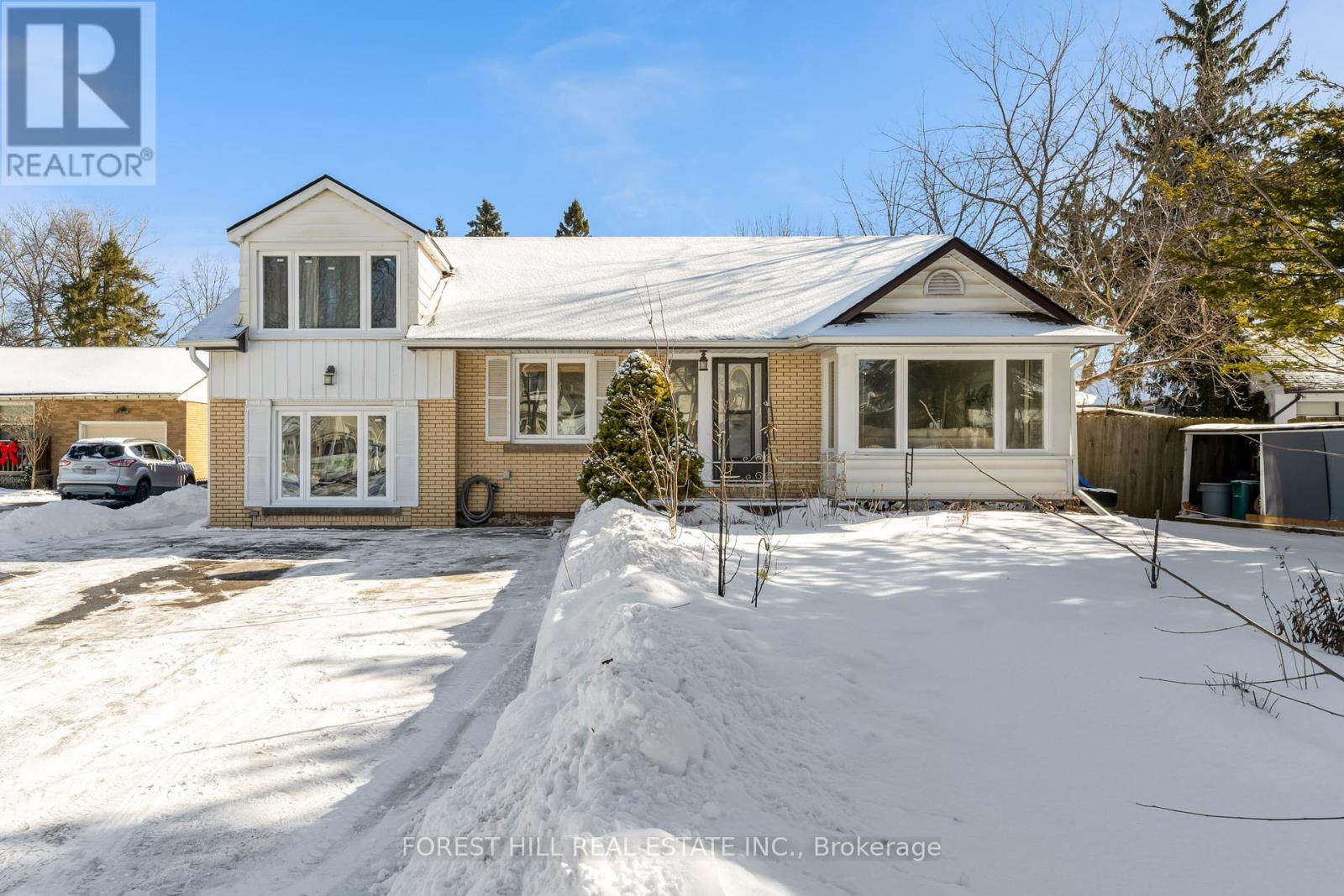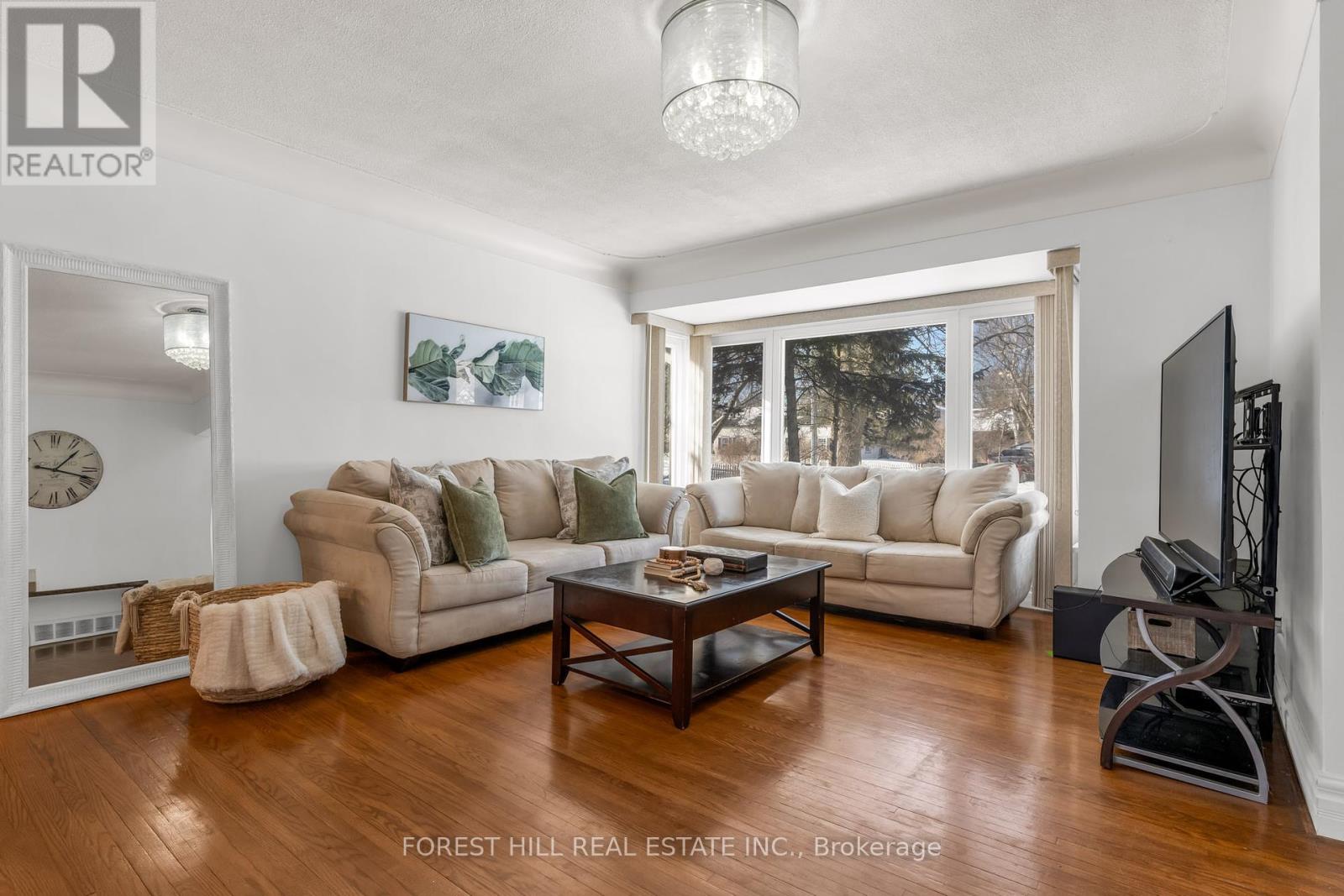2988 Portage Road Niagara Falls, Ontario L2J 2J5
5 Bedroom 3 Bathroom 1499.9875 - 1999.983 sqft
Fireplace Inground Pool Central Air Conditioning Forced Air
$699,900
Spacious Family Home with In-ground Pool, Hot Tub & Separate Entrance Apartment! This is truly a one-of-a-kind 4+1 bedroom home in the prime north-end of Niagara Falls! Conveniently situated near schools, parks, transit, and shopping, this property offers both comfort and versatility. Notable upgrades & features include a modernized kitchen (2017), roof re-shingled (2021), deck built in 2022, deck enclosed in 2024, front window replaced (2017), hot water tank owned (2022), furnace & A/C (only 8 yrs old). The backyard is an entertainers dream, featuring an in-ground swimming pool, hot tub and a built-in outdoor pizza oven, perfect for hosting unforgettable gatherings. Looking for extra income or multi-generational living? The lower level can easily be converted into an in-law suite or separate apartment. Don't miss this incredible opportunity. Schedule your viewing today! (id:53193)
Property Details
| MLS® Number | X11964721 |
| Property Type | Single Family |
| Community Name | 205 - Church's Lane |
| AmenitiesNearBy | Park, Public Transit, Schools |
| Features | Guest Suite, In-law Suite |
| ParkingSpaceTotal | 5 |
| PoolType | Inground Pool |
| Structure | Porch, Deck, Shed |
Building
| BathroomTotal | 3 |
| BedroomsAboveGround | 4 |
| BedroomsBelowGround | 1 |
| BedroomsTotal | 5 |
| Amenities | Fireplace(s) |
| Appliances | Hot Tub, Central Vacuum, Water Heater, Dishwasher, Dryer, Freezer, Microwave, Range, Refrigerator, Stove, Washer |
| BasementFeatures | Apartment In Basement, Separate Entrance |
| BasementType | N/a |
| ConstructionStyleAttachment | Detached |
| ConstructionStyleSplitLevel | Sidesplit |
| CoolingType | Central Air Conditioning |
| ExteriorFinish | Brick, Aluminum Siding |
| FireplacePresent | Yes |
| FireplaceTotal | 1 |
| FireplaceType | Free Standing Metal,woodstove |
| FoundationType | Block |
| HeatingFuel | Natural Gas |
| HeatingType | Forced Air |
| SizeInterior | 1499.9875 - 1999.983 Sqft |
| Type | House |
| UtilityWater | Municipal Water |
Parking
| No Garage |
Land
| Acreage | No |
| FenceType | Fully Fenced |
| LandAmenities | Park, Public Transit, Schools |
| Sewer | Sanitary Sewer |
| SizeDepth | 123 Ft ,1 In |
| SizeFrontage | 76 Ft ,9 In |
| SizeIrregular | 76.8 X 123.1 Ft |
| SizeTotalText | 76.8 X 123.1 Ft |
| ZoningDescription | R1d |
Rooms
| Level | Type | Length | Width | Dimensions |
|---|---|---|---|---|
| Basement | Living Room | 3.89 m | 3.53 m | 3.89 m x 3.53 m |
| Basement | Kitchen | 3.94 m | 3 m | 3.94 m x 3 m |
| Basement | Bedroom 5 | 3.56 m | 3.02 m | 3.56 m x 3.02 m |
| Basement | Bathroom | 3.23 m | 1.37 m | 3.23 m x 1.37 m |
| Basement | Laundry Room | 3.2 m | 1.4 m | 3.2 m x 1.4 m |
| Basement | Utility Room | 3.73 m | 2.85 m | 3.73 m x 2.85 m |
| Basement | Other | 3.61 m | 2.92 m | 3.61 m x 2.92 m |
| Main Level | Living Room | 5.26 m | 3.89 m | 5.26 m x 3.89 m |
| Main Level | Dining Room | 3.2 m | 3.07 m | 3.2 m x 3.07 m |
| Main Level | Kitchen | 3.2 m | 3.1 m | 3.2 m x 3.1 m |
| Main Level | Bedroom | 5.18 m | 2.92 m | 5.18 m x 2.92 m |
| Upper Level | Bedroom 2 | 3.99 m | 3.51 m | 3.99 m x 3.51 m |
| Upper Level | Bedroom 3 | 3.56 m | 3 m | 3.56 m x 3 m |
| In Between | Primary Bedroom | 5.02 m | 3.35 m | 5.02 m x 3.35 m |
| In Between | Bathroom | 2.16 m | 1.96 m | 2.16 m x 1.96 m |
| In Between | Laundry Room | 2.35 m | 1.85 m | 2.35 m x 1.85 m |
Interested?
Contact us for more information
Denise Altan
Broker
Forest Hill Real Estate Inc.
1-15 Lesmill Street
Toronto, Ontario M3T 2T3
1-15 Lesmill Street
Toronto, Ontario M3T 2T3























