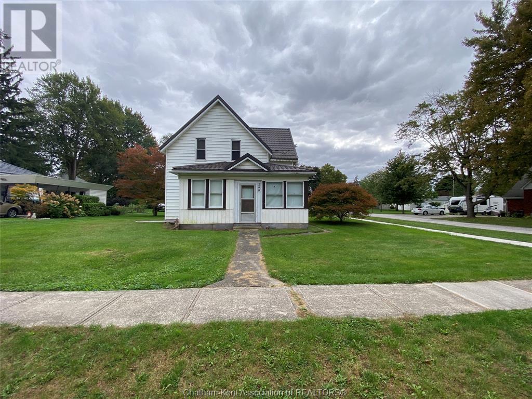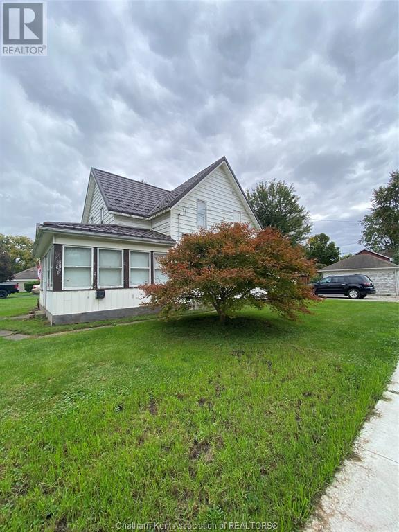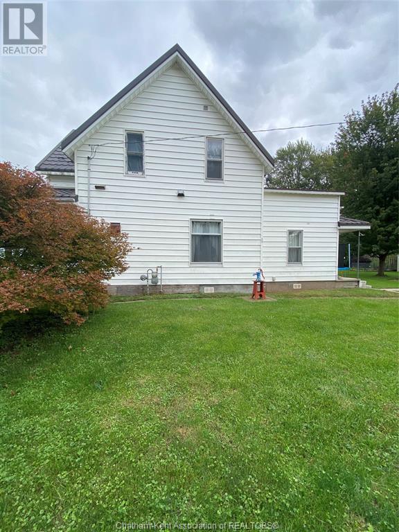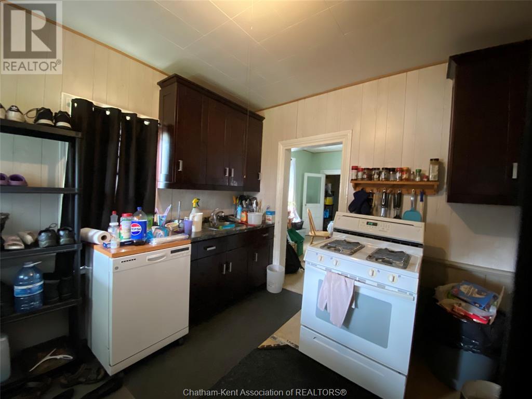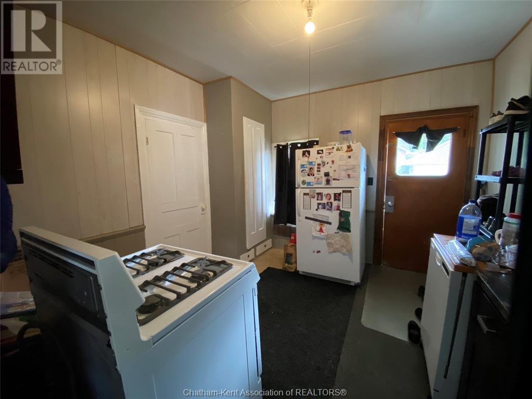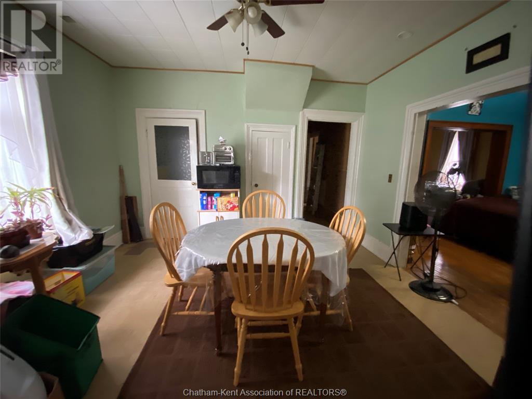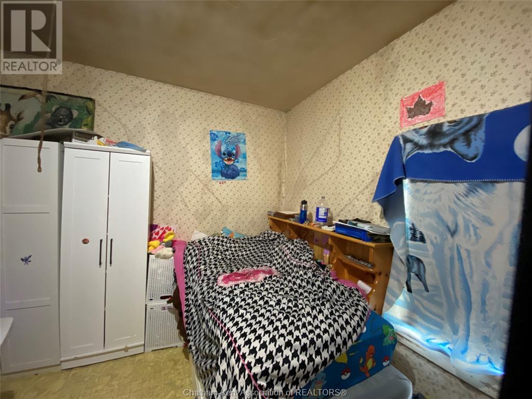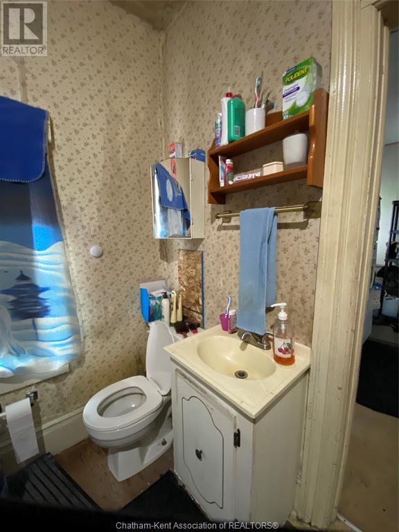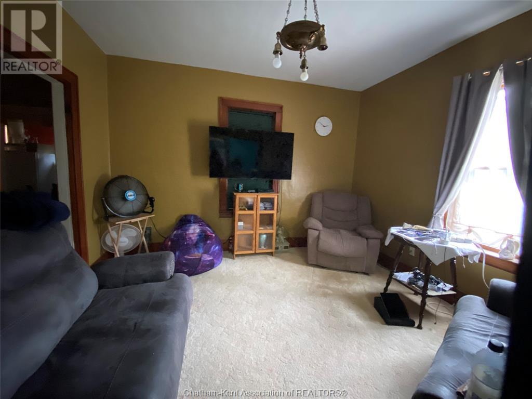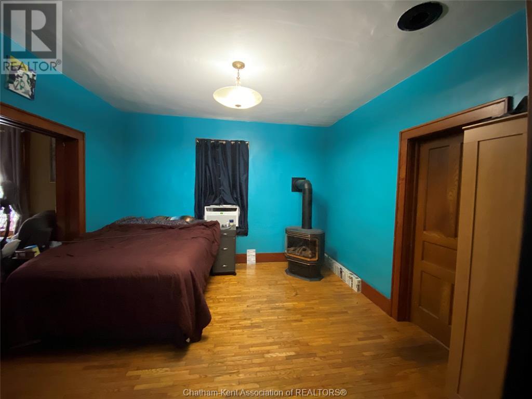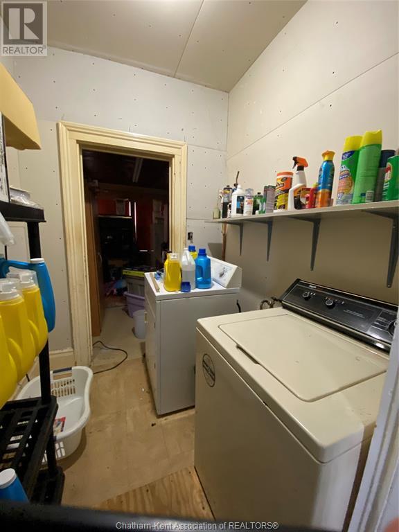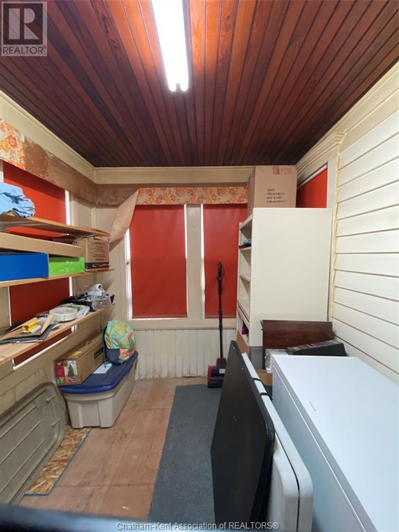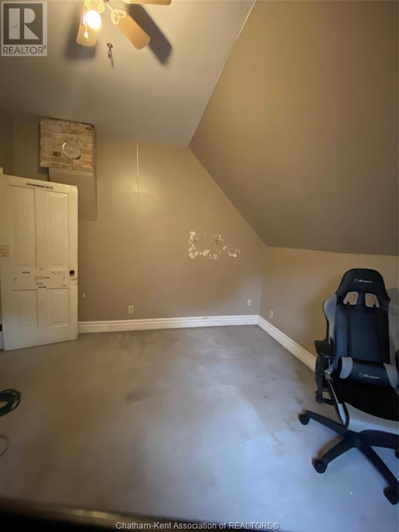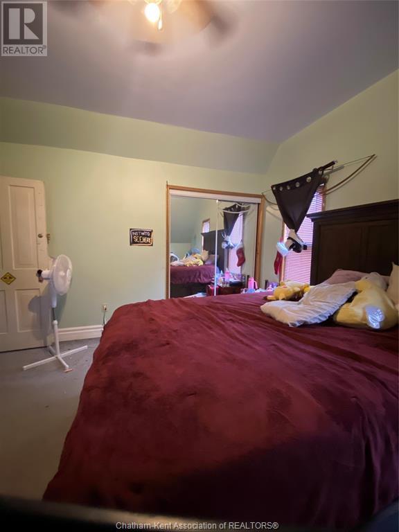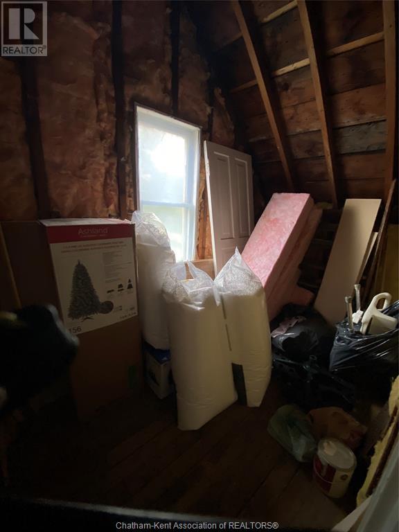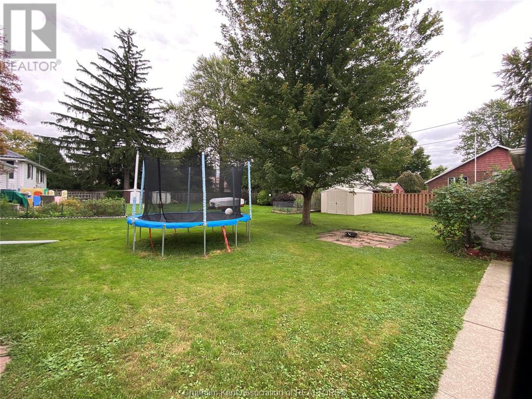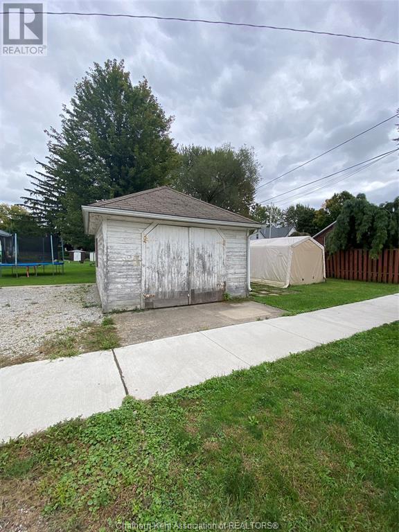299 Victoria Avenue Dresden, Ontario N0P 1M0
3 Bedroom 2 Bathroom
Fireplace
$249,900
Charming Fixer-Upper with Endless Potential! This 3-bedroom, 1.5 bathroom home is ready for your vision and creativity! Nestled in a quiet, well-established neighborhood, this property offers the perfect opportunity to customize every detail to your taste. The spacious floor plan provides ample room for renovations, with original hardwood floors and large windows that invite plenty of natural light. With some TLC, this house can become a stunning, personalized retreat. Perfect for investors or those looking for a renovation project. Sold ""as is where is"" (id:53193)
Property Details
| MLS® Number | 24023663 |
| Property Type | Single Family |
| Features | Gravel Driveway |
Building
| BathroomTotal | 2 |
| BedroomsAboveGround | 2 |
| BedroomsBelowGround | 1 |
| BedroomsTotal | 3 |
| ConstructedDate | 1900 |
| ExteriorFinish | Aluminum/vinyl |
| FireplaceFuel | Gas |
| FireplacePresent | Yes |
| FireplaceType | Direct Vent |
| FlooringType | Carpeted, Hardwood, Cushion/lino/vinyl |
| FoundationType | Wood, Unknown |
| HalfBathTotal | 1 |
| HeatingFuel | Natural Gas |
| StoriesTotal | 2 |
| Type | House |
Land
| Acreage | No |
| SizeIrregular | 66.22 X Irr / 0.204 Ac |
| SizeTotalText | 66.22 X Irr / 0.204 Ac|under 1/4 Acre |
| ZoningDescription | R1 |
Rooms
| Level | Type | Length | Width | Dimensions |
|---|---|---|---|---|
| Second Level | Storage | 10 ft ,3 in | 5 ft ,10 in | 10 ft ,3 in x 5 ft ,10 in |
| Second Level | Bedroom | 12 ft ,7 in | 11 ft ,7 in | 12 ft ,7 in x 11 ft ,7 in |
| Second Level | Bedroom | 15 ft ,10 in | 12 ft ,4 in | 15 ft ,10 in x 12 ft ,4 in |
| Second Level | 4pc Bathroom | Measurements not available | ||
| Main Level | Sunroom | 7 ft ,2 in | 20 ft ,6 in | 7 ft ,2 in x 20 ft ,6 in |
| Main Level | Laundry Room | 6 ft ,4 in | 5 ft ,9 in | 6 ft ,4 in x 5 ft ,9 in |
| Main Level | Living Room | 12 ft ,1 in | 12 ft ,1 in | 12 ft ,1 in x 12 ft ,1 in |
| Main Level | Living Room/fireplace | 12 ft ,1 in | 12 ft ,2 in | 12 ft ,1 in x 12 ft ,2 in |
| Main Level | 2pc Bathroom | Measurements not available | ||
| Main Level | Bedroom | 11 ft ,6 in | 11 ft ,5 in | 11 ft ,6 in x 11 ft ,5 in |
| Main Level | Dining Room | 12 ft ,5 in | 12 ft ,10 in | 12 ft ,5 in x 12 ft ,10 in |
| Main Level | Kitchen | 11 ft ,2 in | 11 ft | 11 ft ,2 in x 11 ft |
https://www.realtor.ca/real-estate/28451941/299-victoria-avenue-dresden
Interested?
Contact us for more information
Christina Blonde
Sales Person
RE/MAX Preferred Realty Ltd.
250 St. Clair St.
Chatham, Ontario N7L 3J9
250 St. Clair St.
Chatham, Ontario N7L 3J9

