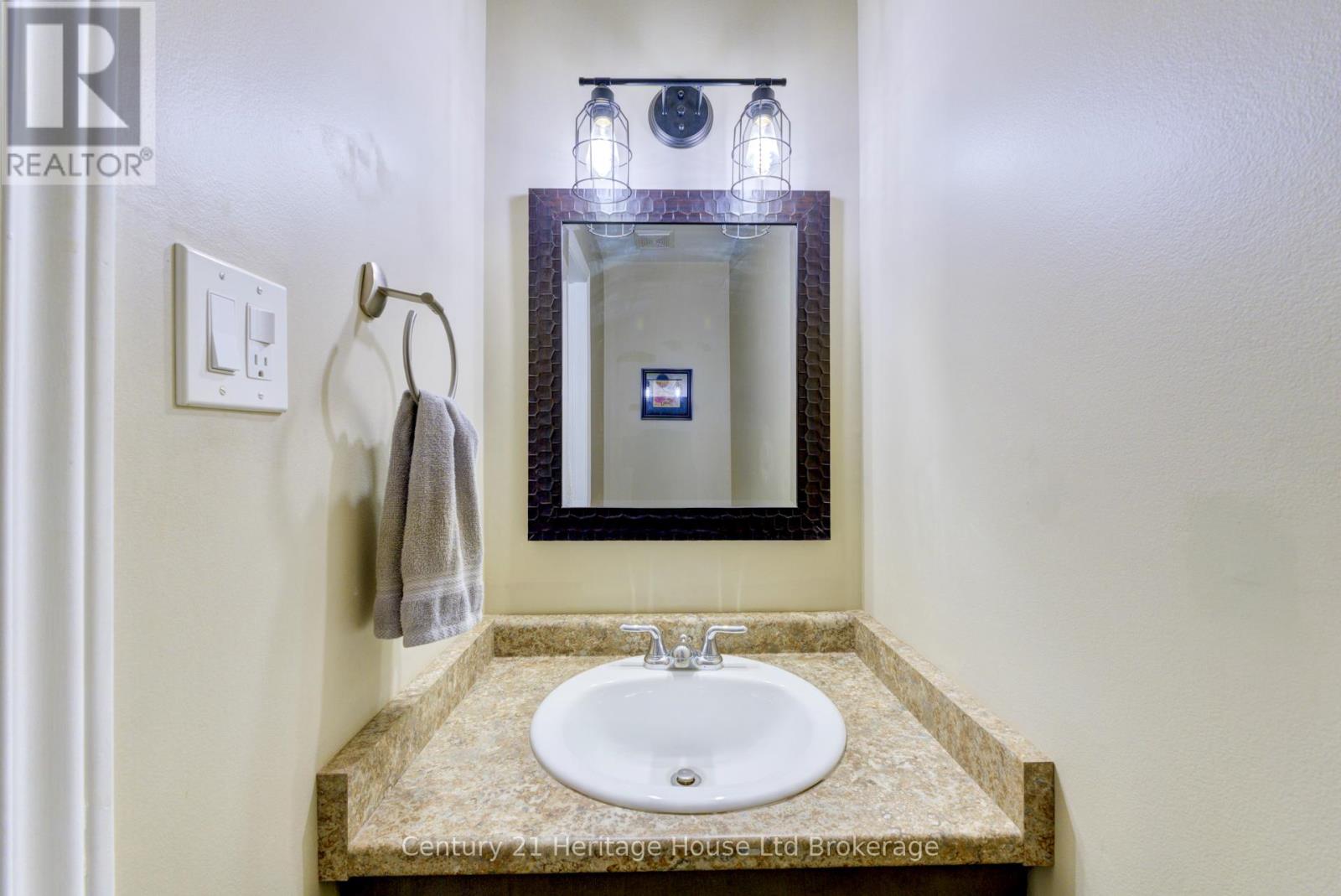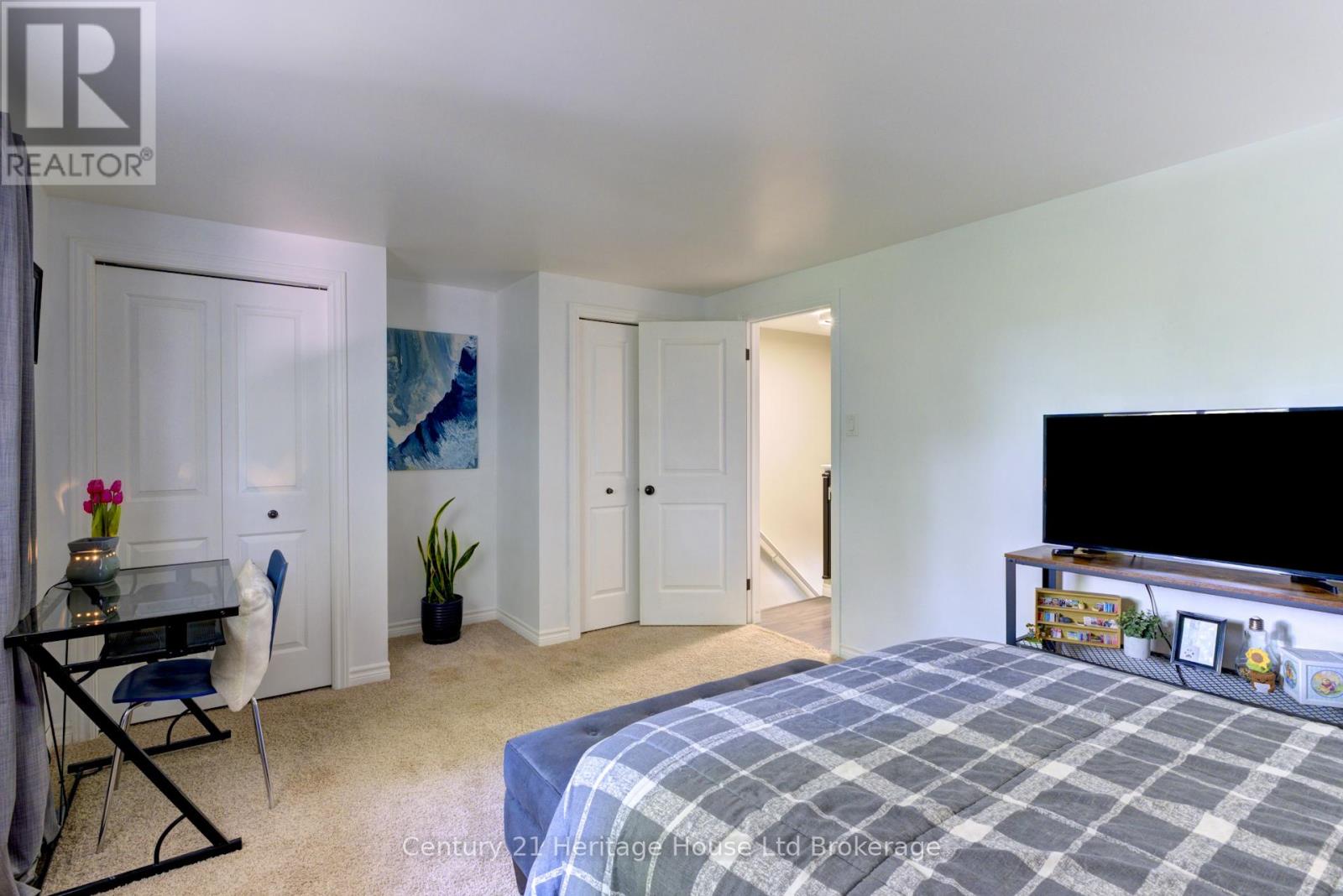3 - 35 Blandford Street Woodstock, Ontario N4S 7H7
3 Bedroom 2 Bathroom 700 - 1100 sqft
Central Air Conditioning Forced Air
$439,900
Impeccably maintained freehold townhome with no condo fees, offering a perfect blend of style, comfort, and functionality. This move-in ready home has been freshly painted in a tasteful, neutral color palette. Major upgrades include a new roof & central air conditioning (2020), providing peace of mind and year-round comfort. The modern kitchen is both stylish and functional, ideal for everyday living and entertaining. Enjoy three generously sized bedrooms, a fully fenced backyard perfect for families or pets, and a finished basement offering additional living space ideal for a home office, gym, or recreation room. Nestled in a desirable, family-friendly neighborhood, this property is conveniently located close to schools, parks, shopping, transit, and all essential amenities. A true turnkey opportunity, simply move in and enjoy. (id:53193)
Open House
This property has open houses!
June
7
Saturday
Starts at:
1:00 pm
Ends at:3:00 pm
Property Details
| MLS® Number | X12191220 |
| Property Type | Single Family |
| Community Name | Woodstock - North |
| EquipmentType | Water Heater - Gas |
| ParkingSpaceTotal | 3 |
| RentalEquipmentType | Water Heater - Gas |
Building
| BathroomTotal | 2 |
| BedroomsAboveGround | 3 |
| BedroomsTotal | 3 |
| Appliances | Water Meter, Blinds, Dishwasher, Microwave, Stove, Refrigerator |
| BasementDevelopment | Partially Finished |
| BasementType | Full (partially Finished) |
| ConstructionStyleAttachment | Attached |
| CoolingType | Central Air Conditioning |
| ExteriorFinish | Brick, Vinyl Siding |
| FoundationType | Poured Concrete |
| HalfBathTotal | 1 |
| HeatingFuel | Natural Gas |
| HeatingType | Forced Air |
| StoriesTotal | 2 |
| SizeInterior | 700 - 1100 Sqft |
| Type | Row / Townhouse |
| UtilityWater | Municipal Water |
Parking
| No Garage |
Land
| Acreage | No |
| Sewer | Sanitary Sewer |
| SizeDepth | 114 Ft ,8 In |
| SizeFrontage | 18 Ft |
| SizeIrregular | 18 X 114.7 Ft |
| SizeTotalText | 18 X 114.7 Ft |
Rooms
| Level | Type | Length | Width | Dimensions |
|---|---|---|---|---|
| Second Level | Primary Bedroom | 5.25 m | 3.5 m | 5.25 m x 3.5 m |
| Second Level | Bedroom 2 | 2.82 m | 2.74 m | 2.82 m x 2.74 m |
| Second Level | Bedroom 3 | 3.8 m | 2 m | 3.8 m x 2 m |
| Basement | Recreational, Games Room | 8.47 m | 5.12 m | 8.47 m x 5.12 m |
| Basement | Utility Room | 2.24 m | 1.98 m | 2.24 m x 1.98 m |
| Main Level | Dining Room | 3.24 m | 2.72 m | 3.24 m x 2.72 m |
| Main Level | Kitchen | 2.32 m | 2.24 m | 2.32 m x 2.24 m |
| Main Level | Living Room | 5.23 m | 3.37 m | 5.23 m x 3.37 m |
Interested?
Contact us for more information
Jen Thomson
Broker
Century 21 Heritage House Ltd Brokerage
865 Dundas Street
Woodstock, Ontario N4S 1G8
865 Dundas Street
Woodstock, Ontario N4S 1G8















































