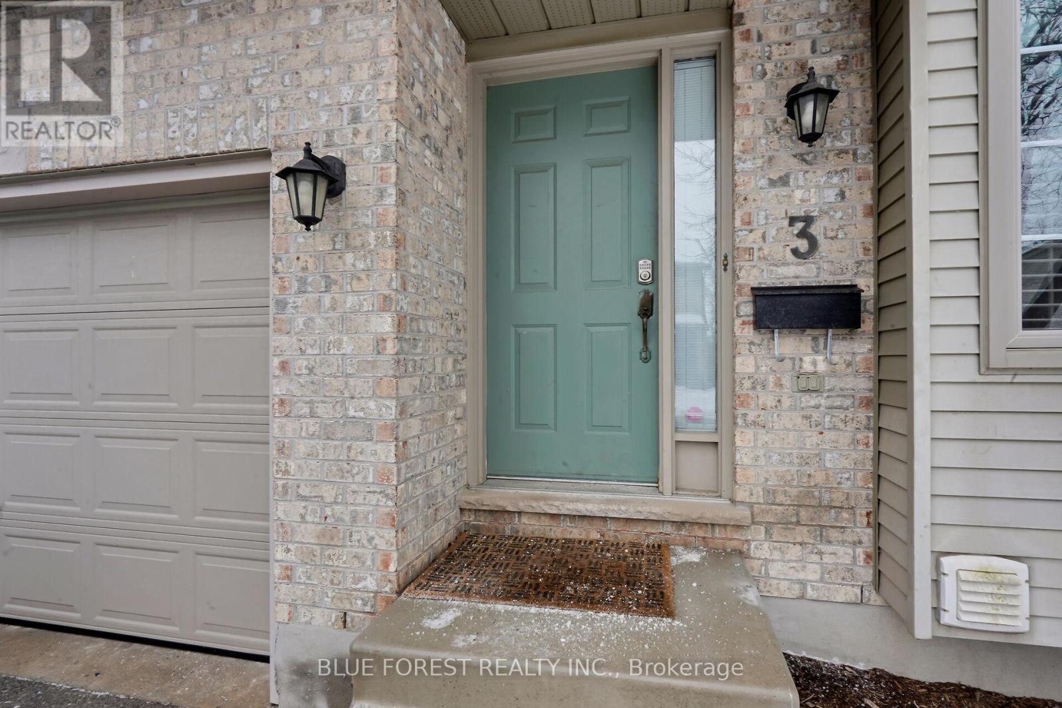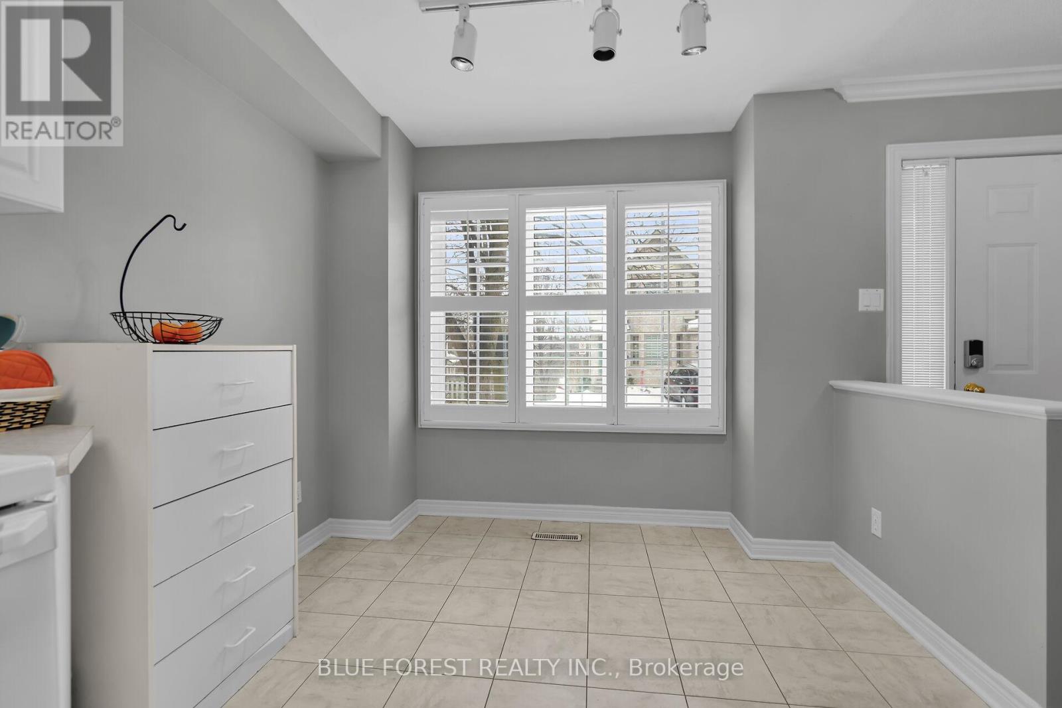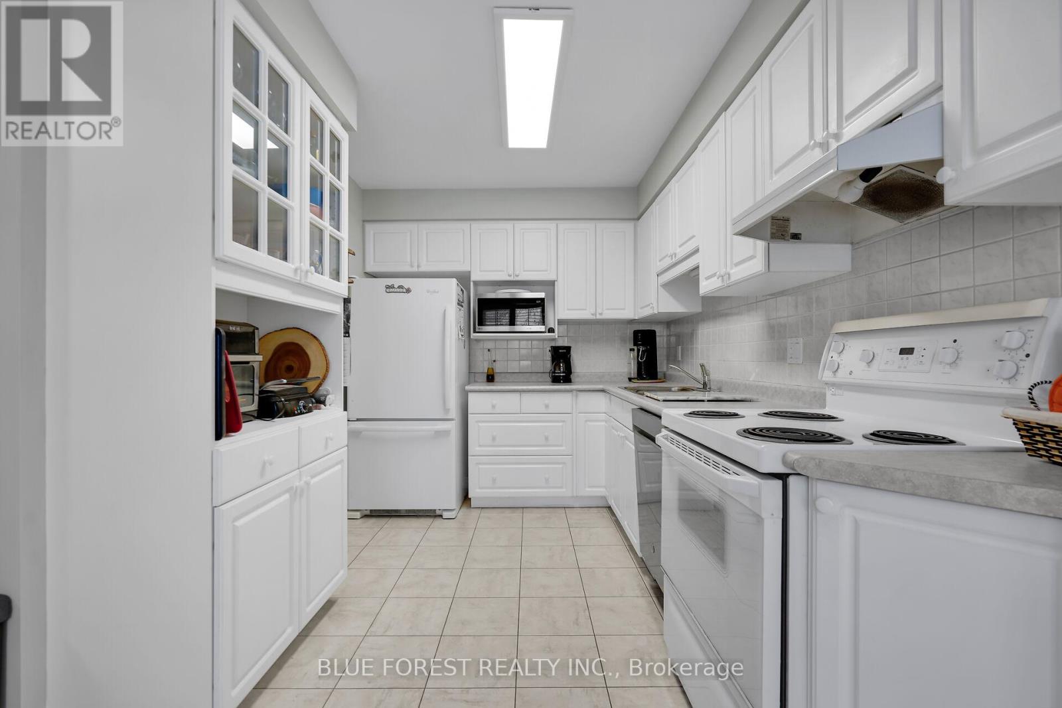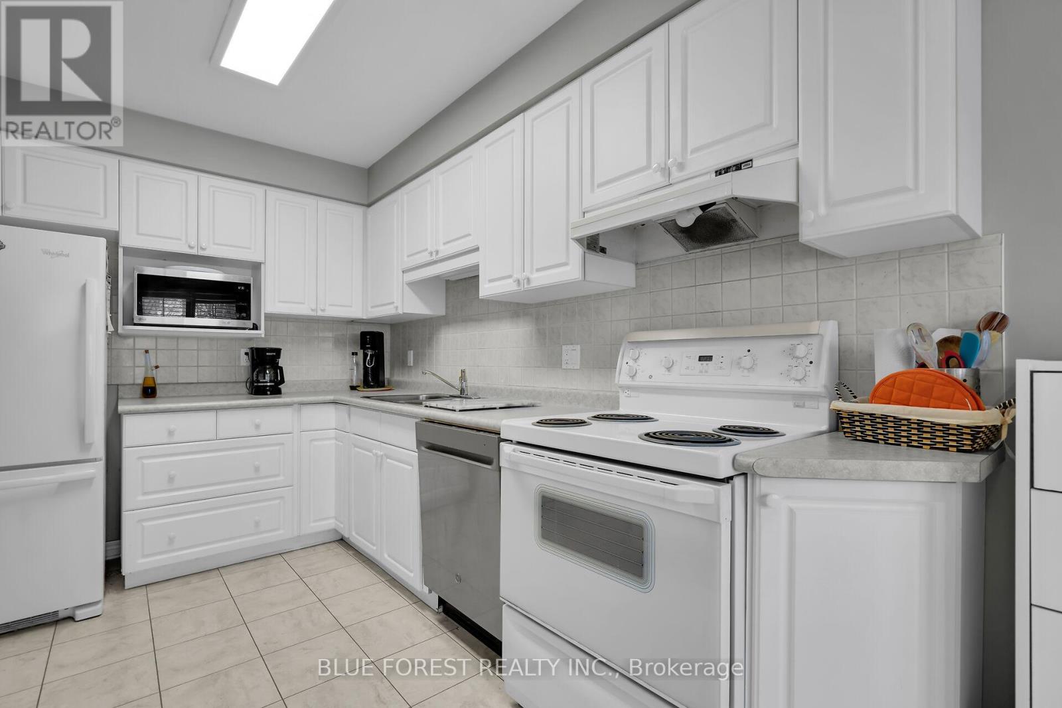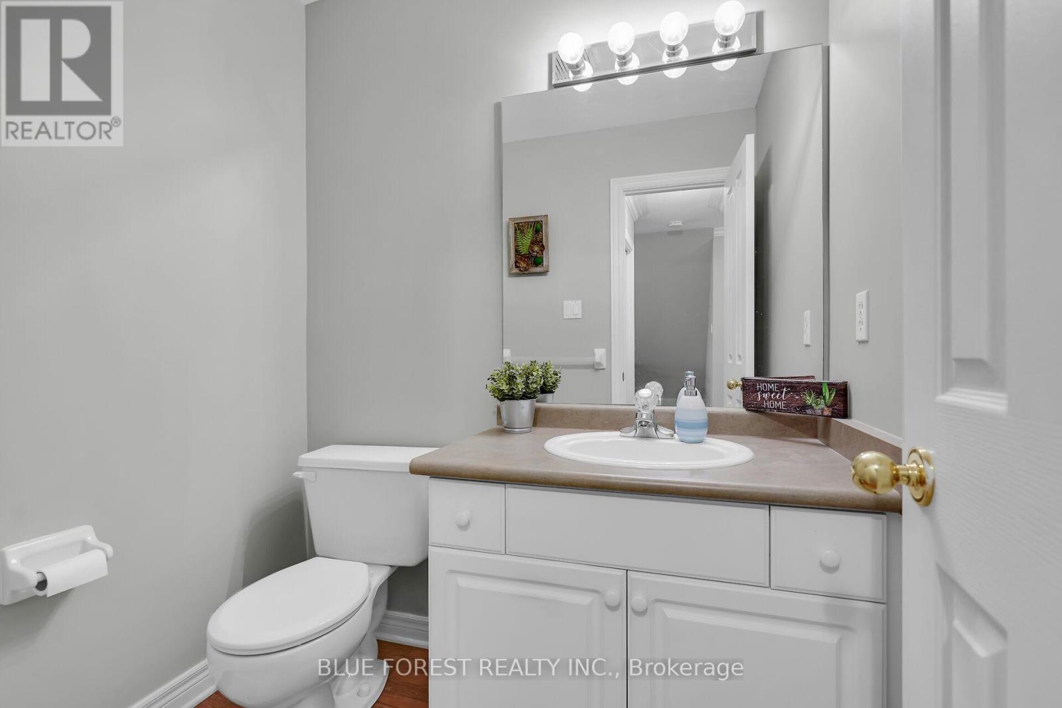3 - 410 Ambleside Drive London North, Ontario N6G 4Y3
3 Bedroom 3 Bathroom
Central Air Conditioning Forced Air
$580,000Maintenance, Insurance
$370 Monthly
Maintenance, Insurance
$370 MonthlyLOCATION - LOCATION - LOCATION - This beautiful townhouse is in a desirable location with nice neighbor, one of the most sought after London areas.A comfortable kitchen with a breakfast area ideal to cook delicious family meals, separate dining room w/warm hardwood & doors to private deck. Relax by the gas fireplace in your beautiful family room! Second floor offers huge master bedroom with cathedral ceiling, spacious 4 piece ensuite and walk-in closet + 2 generous bedrooms and a 4 piece bathroom. The lower level offers a cozy recreation room with the potential to make it bigger with your own design. Go to this link to see the video http://tours.clubtours.ca/vt/353576 (id:53193)
Property Details
| MLS® Number | X12014015 |
| Property Type | Single Family |
| Community Name | North A |
| AmenitiesNearBy | Park |
| CommunityFeatures | Pet Restrictions, School Bus |
| Features | Sump Pump |
| ParkingSpaceTotal | 3 |
Building
| BathroomTotal | 3 |
| BedroomsAboveGround | 3 |
| BedroomsTotal | 3 |
| Amenities | Visitor Parking |
| Appliances | Blinds, Dishwasher, Dryer, Microwave, Stove, Washer, Refrigerator |
| BasementDevelopment | Partially Finished |
| BasementType | N/a (partially Finished) |
| CoolingType | Central Air Conditioning |
| ExteriorFinish | Brick, Vinyl Siding |
| FireProtection | Smoke Detectors |
| HalfBathTotal | 1 |
| HeatingFuel | Natural Gas |
| HeatingType | Forced Air |
| StoriesTotal | 2 |
| Type | Row / Townhouse |
Parking
| Detached Garage | |
| Garage |
Land
| Acreage | No |
| LandAmenities | Park |
Rooms
| Level | Type | Length | Width | Dimensions |
|---|---|---|---|---|
| Second Level | Primary Bedroom | 5.46 m | 4.31 m | 5.46 m x 4.31 m |
| Second Level | Bathroom | 2.84 m | 2.96 m | 2.84 m x 2.96 m |
| Second Level | Bedroom 2 | 4.38 m | 3.42 m | 4.38 m x 3.42 m |
| Second Level | Bedroom 3 | 3.26 m | 3.9 m | 3.26 m x 3.9 m |
| Second Level | Bathroom | 1.54 m | 2.44 m | 1.54 m x 2.44 m |
| Basement | Utility Room | 10.75 m | 4.13 m | 10.75 m x 4.13 m |
| Basement | Recreational, Games Room | 5.23 m | 4.19 m | 5.23 m x 4.19 m |
| Main Level | Kitchen | 5 m | 2.64 m | 5 m x 2.64 m |
| Main Level | Dining Room | 3.44 m | 3.7 m | 3.44 m x 3.7 m |
| Main Level | Living Room | 5.58 m | 4.02 m | 5.58 m x 4.02 m |
https://www.realtor.ca/real-estate/28012102/3-410-ambleside-drive-london-north-north-a-north-a
Interested?
Contact us for more information
Ramiro Gutierrez Sarmiento
Salesperson
Blue Forest Realty Inc.

