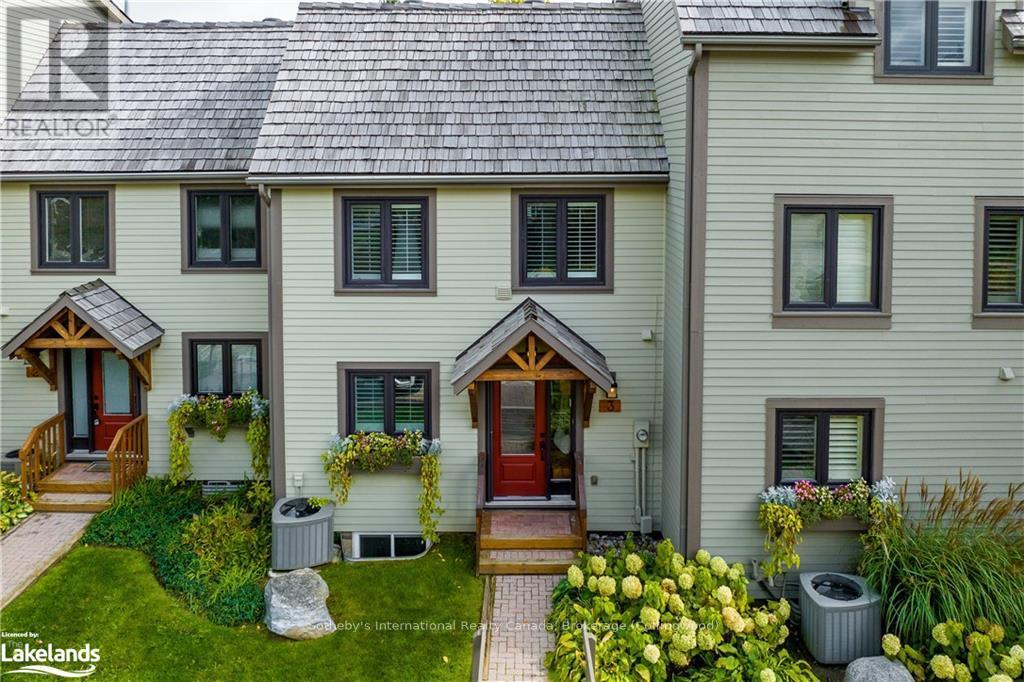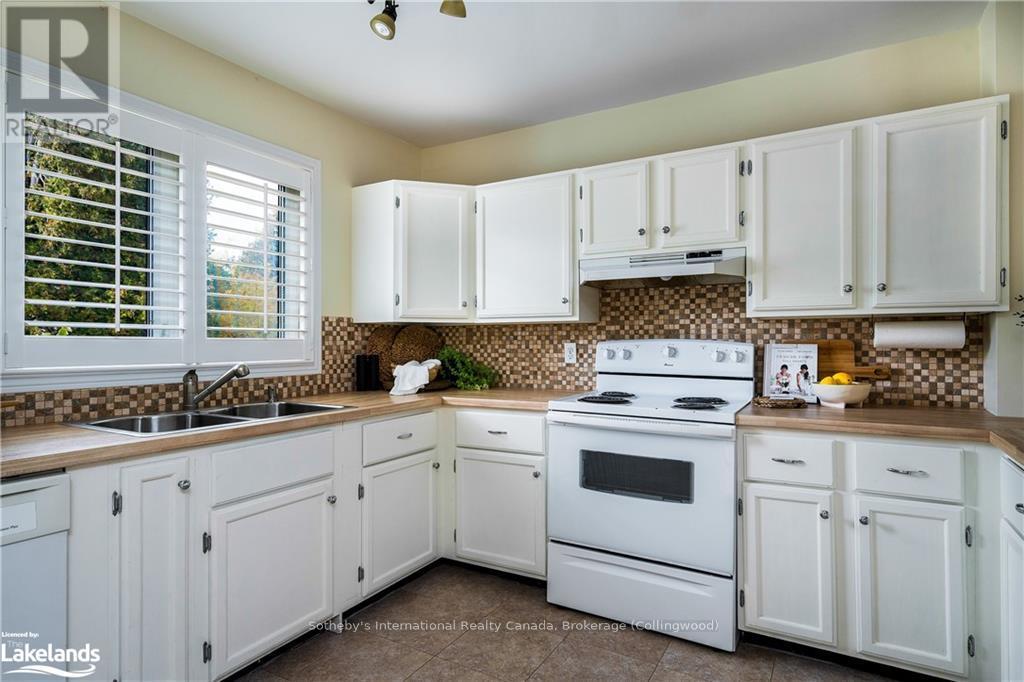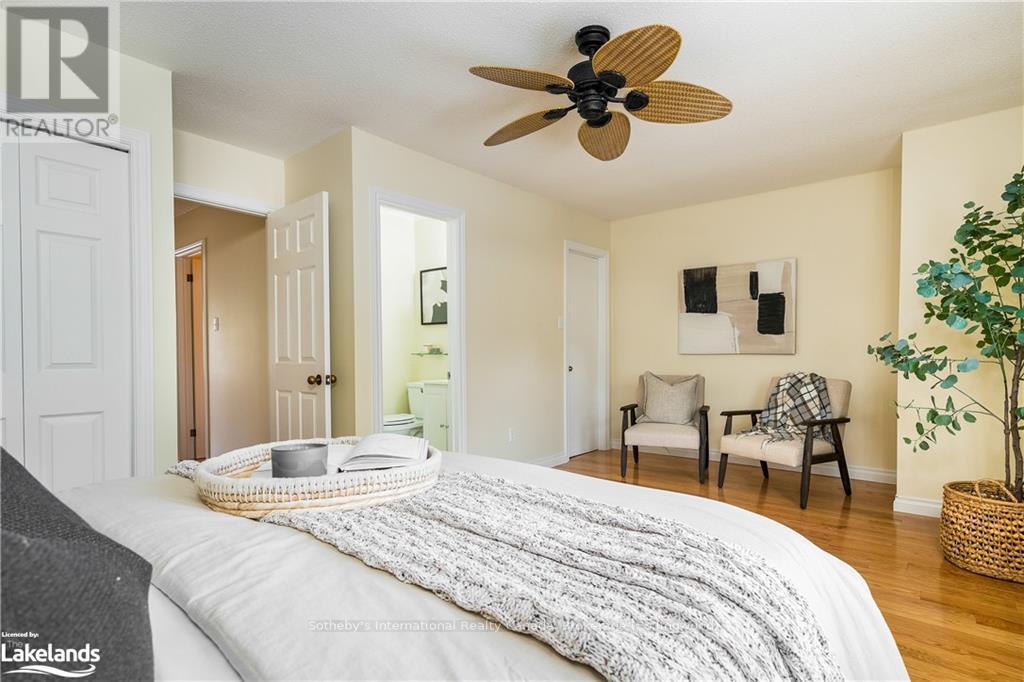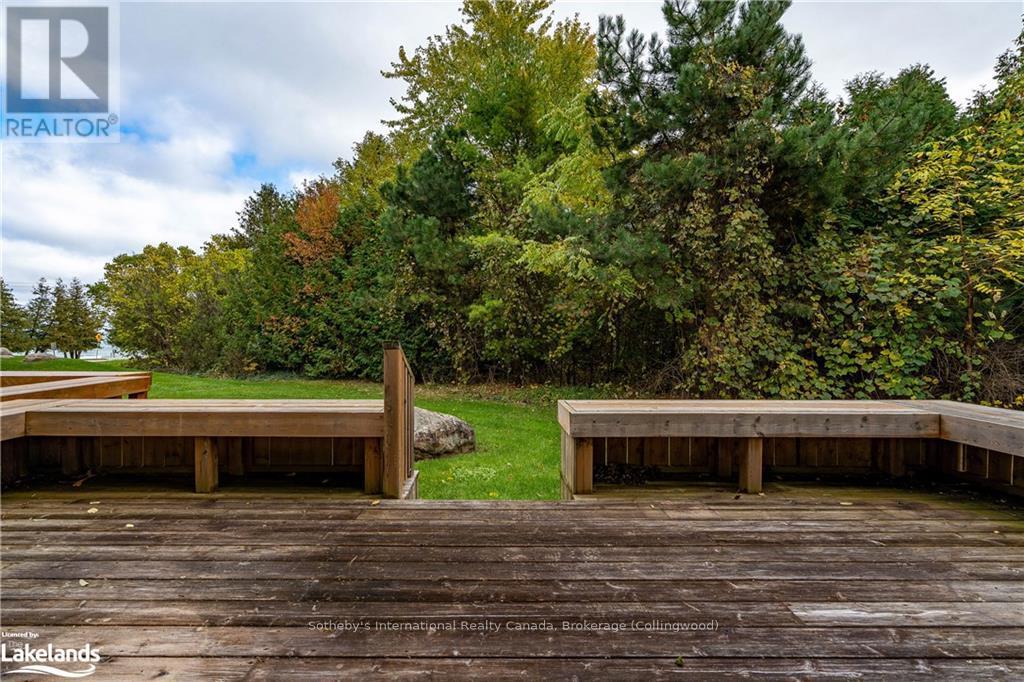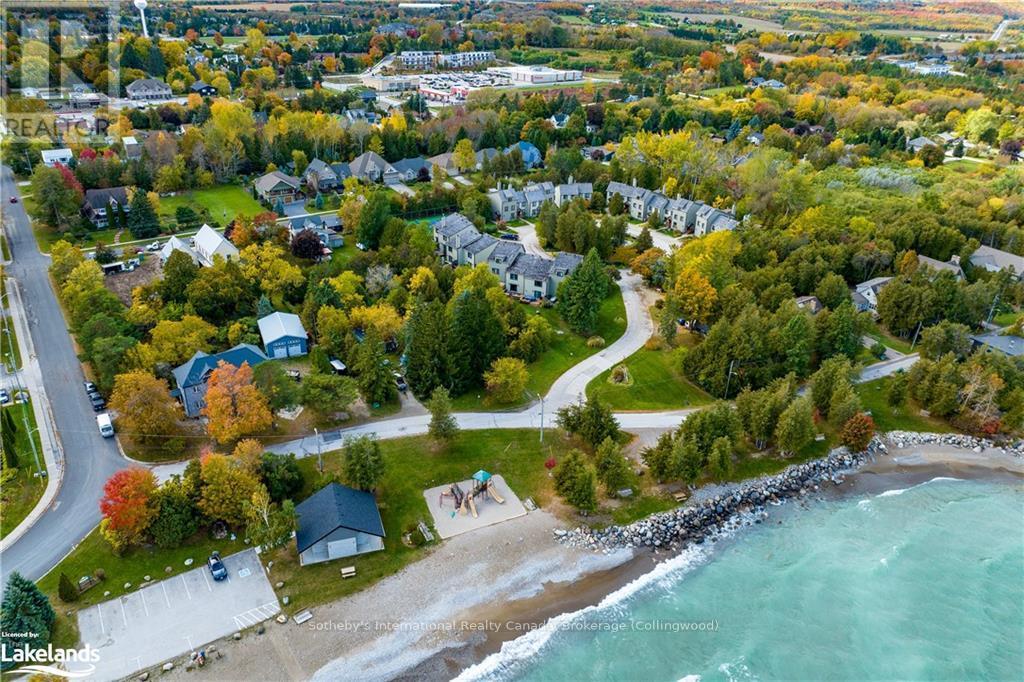3 - 63 Bay Street W Blue Mountains, Ontario N0H 2P0
4 Bedroom 4 Bathroom 1199.9898 - 1398.9887 sqft
Fireplace Outdoor Pool Central Air Conditioning Forced Air
$749,000Maintenance, Cable TV, Parking
$715.71 Monthly
Maintenance, Cable TV, Parking
$715.71 MonthlyWelcome to 63 Bay Street, a quintessential 4-bedroom, 4-bathroom townhouse spanning 1865 square feet, in the prestigious Bayside Villas, perfectly situated along Thornbury Harbour. This four-season retreat offers a lifestyle of unmatched convenience and outdoor adventure, with the stunning shores of Georgian Bay just steps away. Imagine walking to the water for a sunrise paddle or heading 5 minutes to Georgian Peaks Ski Club for a day on the slopes. For golf enthusiasts, world-class courses are a short drive away, adding to the appeal of this prime location. Inside, the townhome's open-concept layout seamlessly connects the sunny East facing living, dining, and kitchen areas, ideal for family gatherings and entertaining. After a day of skiing enjoy apres-ski by your fireplace. Or in the summer months, relax on your private back deck with a view of the water, surrounded by lush greenery, where peace and tranquility await. Bayside Villas offers more than just a home—it provides a lifestyle. With access to a community swimming pool and tennis court, there are endless ways to stay active. When you're ready for a more leisurely pace, take a stroll into Thornbury's charming downtown, where you’ll find boutique shops, cafes, and some of the area's best restaurants—all within walking distance. The Georgian Trail, winding through Thornbury, offers year-round outdoor activities, from cycling in the summer to snowshoeing in the winter. With ample space, this townhouse comfortably accommodates two families (the downstairs finished rec room could easily be used as an additional bedroom), making it a perfect getaway or full-time residence. Opportunities like this are rare—don't miss your chance to own a piece of paradise in one of Thornbury's most sought-after communities. Experience the very best of Georgian Bay living, with the beach, harbour, trails, and ski resorts all at your doorstep. (id:53193)
Property Details
| MLS® Number | X10436870 |
| Property Type | Single Family |
| Community Name | Thornbury |
| CommunityFeatures | Pet Restrictions |
| Features | Sump Pump |
| ParkingSpaceTotal | 2 |
| PoolType | Outdoor Pool |
| Structure | Tennis Court, Deck |
Building
| BathroomTotal | 4 |
| BedroomsAboveGround | 3 |
| BedroomsBelowGround | 1 |
| BedroomsTotal | 4 |
| Appliances | Dishwasher, Dryer, Stove, Washer, Window Coverings |
| BasementDevelopment | Finished |
| BasementType | Full (finished) |
| CoolingType | Central Air Conditioning |
| ExteriorFinish | Wood |
| FireplacePresent | Yes |
| FireplaceTotal | 1 |
| FoundationType | Poured Concrete |
| HalfBathTotal | 1 |
| HeatingFuel | Natural Gas |
| HeatingType | Forced Air |
| StoriesTotal | 2 |
| SizeInterior | 1199.9898 - 1398.9887 Sqft |
| Type | Row / Townhouse |
| UtilityWater | Municipal Water |
Land
| Acreage | No |
| ZoningDescription | R2 |
Rooms
| Level | Type | Length | Width | Dimensions |
|---|---|---|---|---|
| Second Level | Primary Bedroom | 5.77 m | 4.14 m | 5.77 m x 4.14 m |
| Second Level | Bathroom | 2.91 m | 1.59 m | 2.91 m x 1.59 m |
| Second Level | Bedroom | 2.92 m | 3.78 m | 2.92 m x 3.78 m |
| Second Level | Bedroom | 2.77 m | 2.64 m | 2.77 m x 2.64 m |
| Basement | Recreational, Games Room | 5.69 m | 3.94 m | 5.69 m x 3.94 m |
| Basement | Bathroom | 1.7 m | 2.64 m | 1.7 m x 2.64 m |
| Basement | Bedroom | 4.67 m | 3.25 m | 4.67 m x 3.25 m |
| Main Level | Foyer | 1.45 m | 1.47 m | 1.45 m x 1.47 m |
| Main Level | Kitchen | 2.82 m | 3.48 m | 2.82 m x 3.48 m |
| Main Level | Bathroom | 1.32 m | 1.48 m | 1.32 m x 1.48 m |
| Main Level | Dining Room | 4.06 m | 2.74 m | 4.06 m x 2.74 m |
| Main Level | Living Room | 5.77 m | 4.14 m | 5.77 m x 4.14 m |
Utilities
| Wireless | Available |
https://www.realtor.ca/real-estate/27550518/3-63-bay-street-w-blue-mountains-thornbury-thornbury
Interested?
Contact us for more information
Kerri-Ann Brownlee
Salesperson
Sotheby's International Realty Canada
243 Hurontario St
Collingwood, Ontario L9Y 2M1
243 Hurontario St
Collingwood, Ontario L9Y 2M1
Kevin Mcloughlin
Salesperson
Sotheby's International Realty Canada
243 Hurontario St
Collingwood, Ontario L9Y 2M1
243 Hurontario St
Collingwood, Ontario L9Y 2M1

