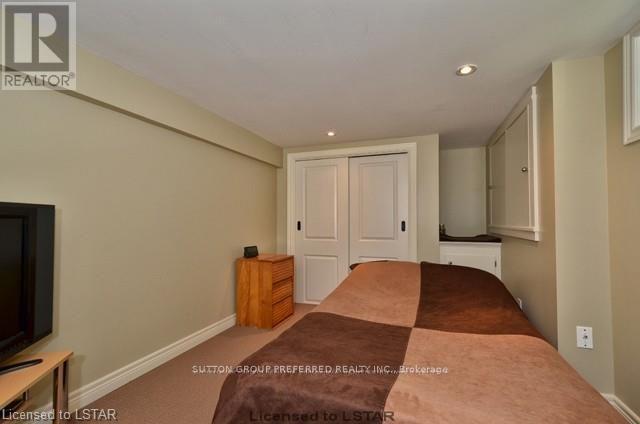3 Barrington Avenue London North, Ontario N6H 1J8
2 Bedroom 1 Bathroom 700 - 1100 sqft
Forced Air
$2,500 Monthly
No Student Rentals Enjoy this impressive main floor + lower unit with 2 bedrooms in the lower and in-unit shared laundry with a separate entrance. All Appliances included. Beautiful renovated top down with attention to details, open concept contemporary design/ finishes. 9FT ceilings on main. Updated electrical, 2 meters, plumbing, wiring, and windows. Tons of pot lights in a modern kitchen with a door to the deck. Shared backyard. Front yard porch use is also for main-level tenants only. 3-piece bathroom on main. Enjoy the walks to downtown London, Parks down the street, 2 car parking, + Water included. Utilities are very reasonable. Tons of character and style await you. The upper-level unit has been leased to a single lady for the past 8 years. Possession July 23 - August 1 2025. Minimum 1 year lease (id:53193)
Property Details
| MLS® Number | X12142453 |
| Property Type | Single Family |
| Community Name | North N |
| AmenitiesNearBy | Hospital, Park, Place Of Worship, Public Transit |
| CommunityFeatures | Community Centre |
| ParkingSpaceTotal | 2 |
| Structure | Deck |
Building
| BathroomTotal | 1 |
| BedroomsAboveGround | 2 |
| BedroomsTotal | 2 |
| BasementDevelopment | Partially Finished |
| BasementFeatures | Separate Entrance |
| BasementType | N/a (partially Finished) |
| ConstructionStyleAttachment | Detached |
| ExteriorFinish | Brick |
| FoundationType | Concrete |
| HeatingFuel | Natural Gas |
| HeatingType | Forced Air |
| StoriesTotal | 2 |
| SizeInterior | 700 - 1100 Sqft |
| Type | House |
| UtilityWater | Municipal Water |
Parking
| No Garage |
Land
| Acreage | No |
| LandAmenities | Hospital, Park, Place Of Worship, Public Transit |
| Sewer | Sanitary Sewer |
| SizeDepth | 120 Ft |
| SizeFrontage | 30 Ft |
| SizeIrregular | 30 X 120 Ft |
| SizeTotalText | 30 X 120 Ft |
Rooms
| Level | Type | Length | Width | Dimensions |
|---|---|---|---|---|
| Lower Level | Bedroom | 5.18 m | 2.74 m | 5.18 m x 2.74 m |
| Lower Level | Bedroom | 3.81 m | 2.74 m | 3.81 m x 2.74 m |
| Main Level | Kitchen | 3.5 m | 3.12 m | 3.5 m x 3.12 m |
| Main Level | Dining Room | 3.65 m | 2.13 m | 3.65 m x 2.13 m |
| Main Level | Family Room | 5.71 m | 5.48 m | 5.71 m x 5.48 m |
https://www.realtor.ca/real-estate/28299065/3-barrington-avenue-london-north-north-n-north-n
Interested?
Contact us for more information
Simon Farrugia
Salesperson
Sutton Group Preferred Realty Inc.



















