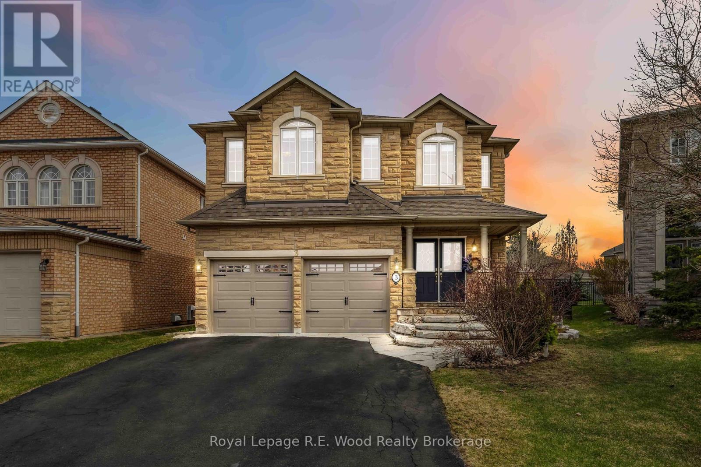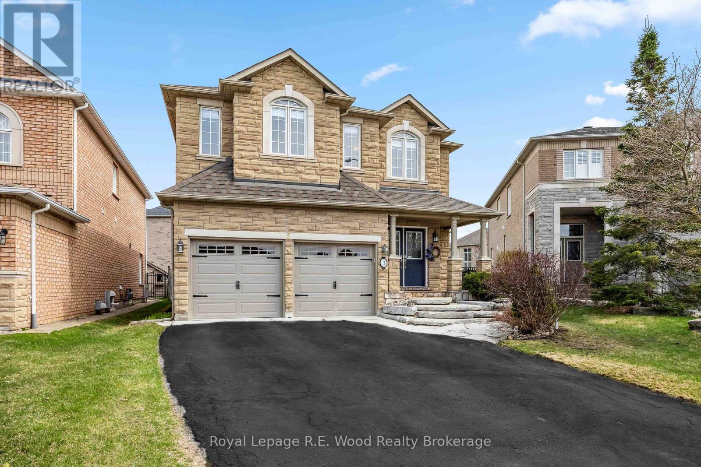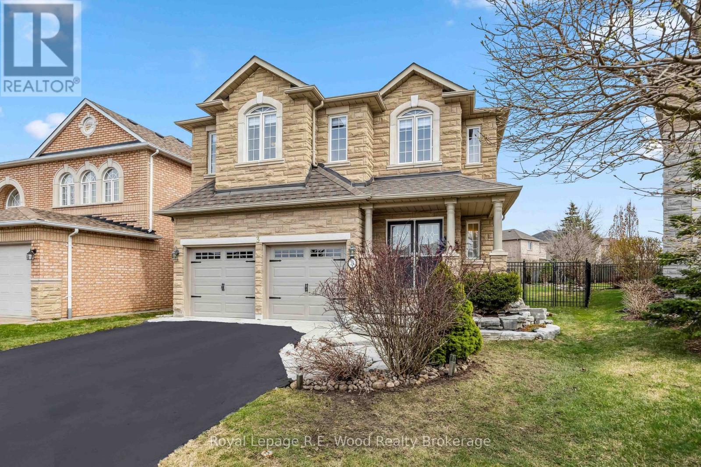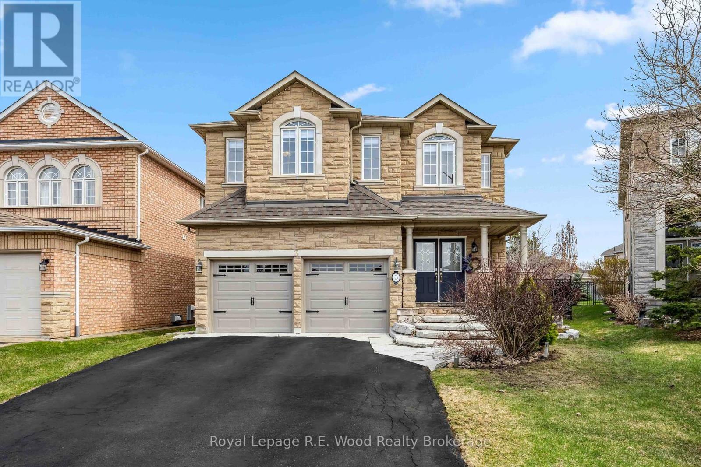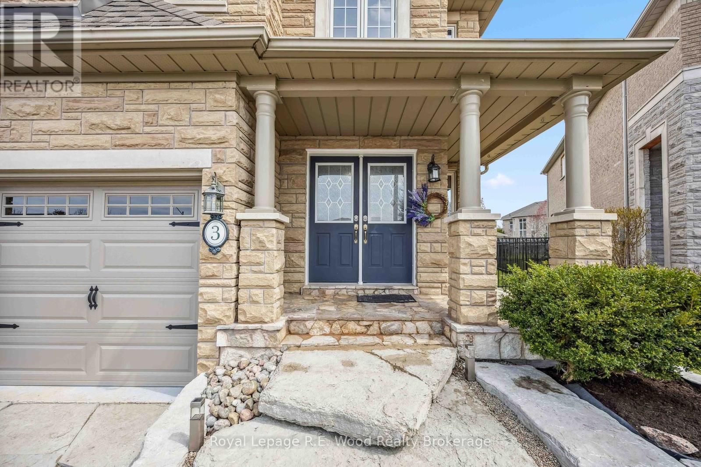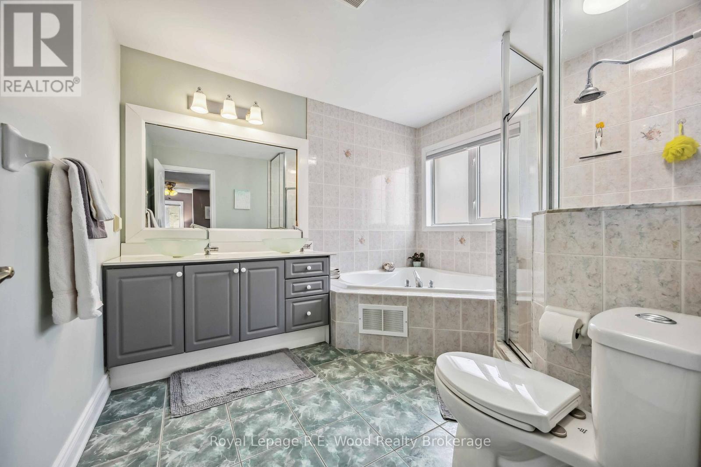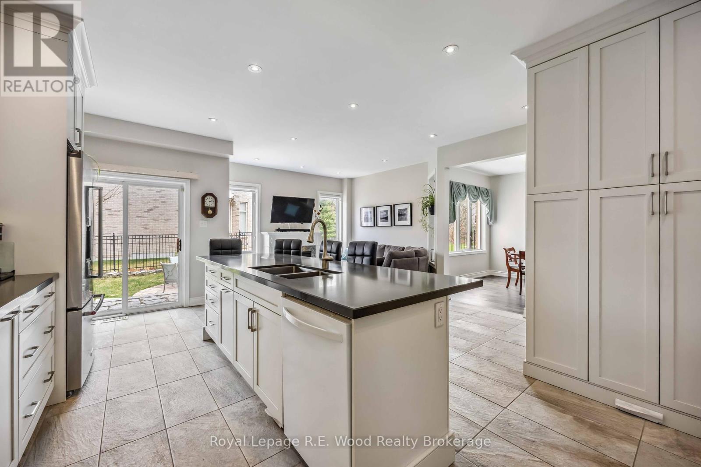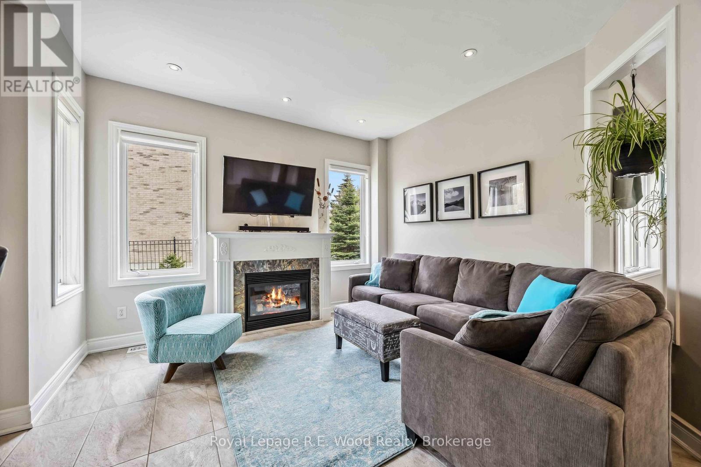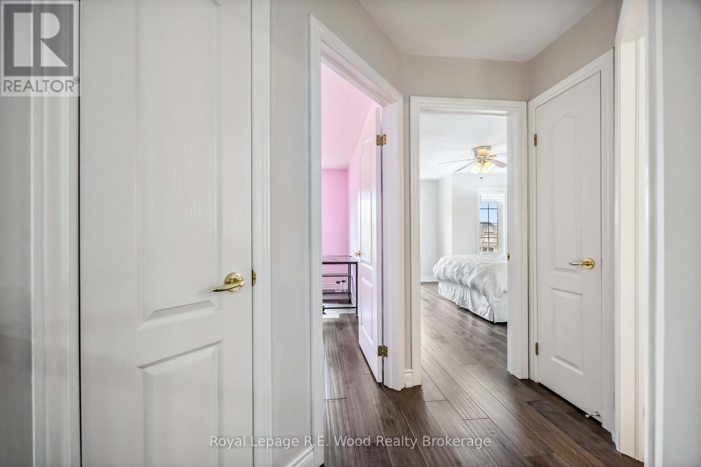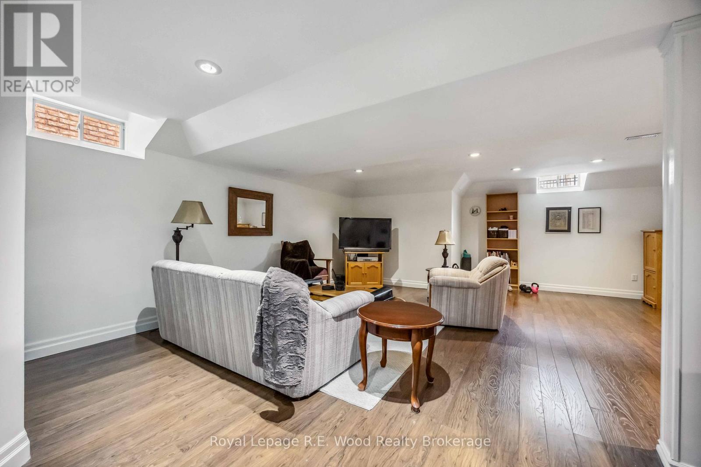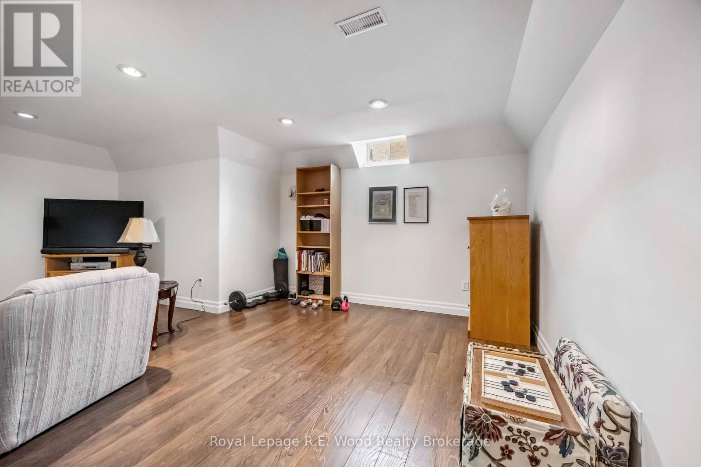3 Lorwood Court Richmond Hill, Ontario L4E 3W3
4 Bedroom 4 Bathroom 2000 - 2500 sqft
Fireplace Central Air Conditioning Forced Air
$1,649,000
Stunning executive home in the highly desirable Oak Ridges neighbourhood in Richmond Hill. Unbeatable, quiet court location, perfect for family living or just a peaceful lifestyle without the constant roar of traffic. Convenient access to major roadways. Well maintained throughout with numerous recent updates including an eye popping central staircase. The open concept, fully remodeled, modern kitchen, including double wall ovens, built in microwave, induction range top is perfect for any chef and the massive island provides seating and a great entertaining space to gather with friends or family. Nicely landscaped, on a pie shaped lot that's 60 feet at the rear with perennial plantings for easy maintenance. Main floor boasts nine foot ceilings throughout as well as an elegant two storey cathedral ceiling in the living room. Professionally finished basement offers a beautiful recreation room, 3 piece bath, office space plus a massive storage area with connected cold cellar. Double garage access is direct through the man floor laundry. The massive foyer and grand entry sets the tone for your viewing..... the only one you will need! (id:53193)
Property Details
| MLS® Number | N12109389 |
| Property Type | Single Family |
| Community Name | Oak Ridges |
| EquipmentType | Water Heater - Gas |
| Features | Irregular Lot Size |
| ParkingSpaceTotal | 6 |
| RentalEquipmentType | Water Heater - Gas |
Building
| BathroomTotal | 4 |
| BedroomsAboveGround | 4 |
| BedroomsTotal | 4 |
| Age | 16 To 30 Years |
| Amenities | Fireplace(s) |
| Appliances | Garage Door Opener Remote(s), Oven - Built-in, Central Vacuum, Range, Water Meter, Dishwasher, Dryer, Garage Door Opener, Microwave, Oven, Washer, Whirlpool, Window Coverings, Refrigerator |
| BasementDevelopment | Partially Finished |
| BasementType | Full (partially Finished) |
| ConstructionStyleAttachment | Detached |
| CoolingType | Central Air Conditioning |
| ExteriorFinish | Stone |
| FireplacePresent | Yes |
| FireplaceTotal | 1 |
| FlooringType | Ceramic, Hardwood |
| FoundationType | Poured Concrete |
| HalfBathTotal | 1 |
| HeatingFuel | Natural Gas |
| HeatingType | Forced Air |
| StoriesTotal | 2 |
| SizeInterior | 2000 - 2500 Sqft |
| Type | House |
| UtilityWater | Municipal Water |
Parking
| Garage |
Land
| Acreage | No |
| Sewer | Sanitary Sewer |
| SizeDepth | 104 Ft ,9 In |
| SizeFrontage | 35 Ft ,10 In |
| SizeIrregular | 35.9 X 104.8 Ft |
| SizeTotalText | 35.9 X 104.8 Ft|under 1/2 Acre |
| ZoningDescription | R4 |
Rooms
| Level | Type | Length | Width | Dimensions |
|---|---|---|---|---|
| Second Level | Bathroom | 2.75 m | 3.2 m | 2.75 m x 3.2 m |
| Second Level | Bathroom | 2.45 m | 3.2 m | 2.45 m x 3.2 m |
| Second Level | Primary Bedroom | 4.42 m | 6.17 m | 4.42 m x 6.17 m |
| Second Level | Bedroom | 4.26 m | 4.49 m | 4.26 m x 4.49 m |
| Second Level | Bedroom | 3.1 m | 3.37 m | 3.1 m x 3.37 m |
| Second Level | Bedroom | 4.32 m | 3.63 m | 4.32 m x 3.63 m |
| Basement | Recreational, Games Room | 6.56 m | 6.65 m | 6.56 m x 6.65 m |
| Basement | Bathroom | 2.26 m | 2.21 m | 2.26 m x 2.21 m |
| Basement | Utility Room | 11.08 m | 3.41 m | 11.08 m x 3.41 m |
| Ground Level | Foyer | 3.47 m | 2.34 m | 3.47 m x 2.34 m |
| Ground Level | Bathroom | 2.16 m | 0.95 m | 2.16 m x 0.95 m |
| Ground Level | Living Room | 3.9 m | 3.5 m | 3.9 m x 3.5 m |
| Ground Level | Dining Room | 3.69 m | 3.43 m | 3.69 m x 3.43 m |
| Ground Level | Laundry Room | 1.9 m | 2.5 m | 1.9 m x 2.5 m |
| Ground Level | Kitchen | 2.72 m | 6.19 m | 2.72 m x 6.19 m |
| Ground Level | Family Room | 5.54 m | 3.65 m | 5.54 m x 3.65 m |
Utilities
| Cable | Installed |
| Sewer | Installed |
https://www.realtor.ca/real-estate/28227601/3-lorwood-court-richmond-hill-oak-ridges-oak-ridges
Interested?
Contact us for more information
Grant Sumler
Salesperson
Royal LePage R.e. Wood Realty Brokerage
55 Brock St. E.
Tillsonburg, Ontario N4G 4G9
55 Brock St. E.
Tillsonburg, Ontario N4G 4G9

