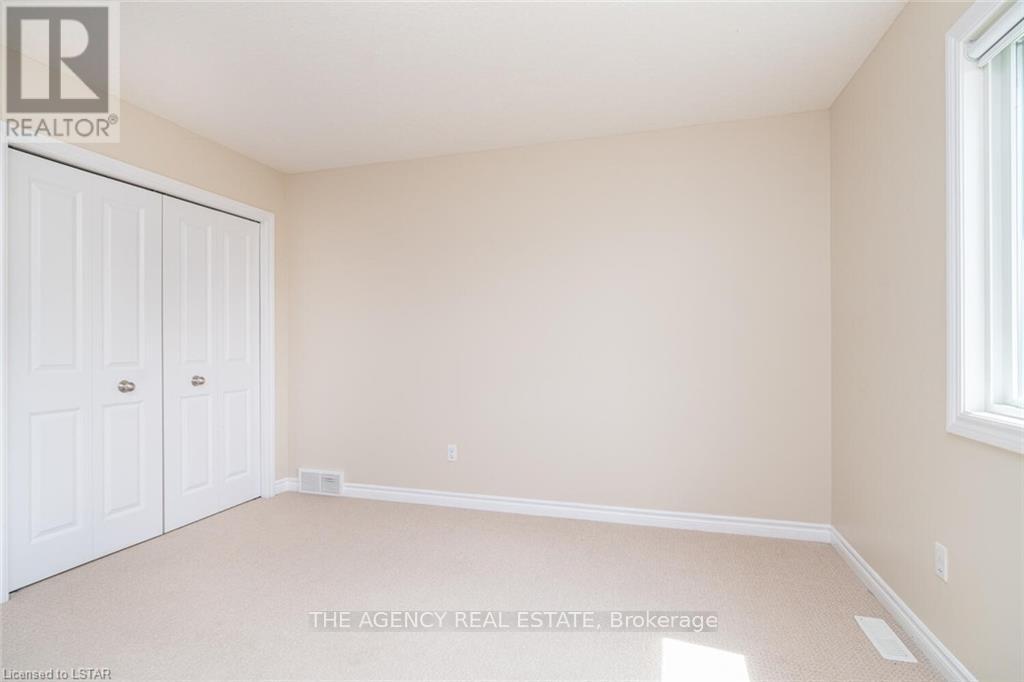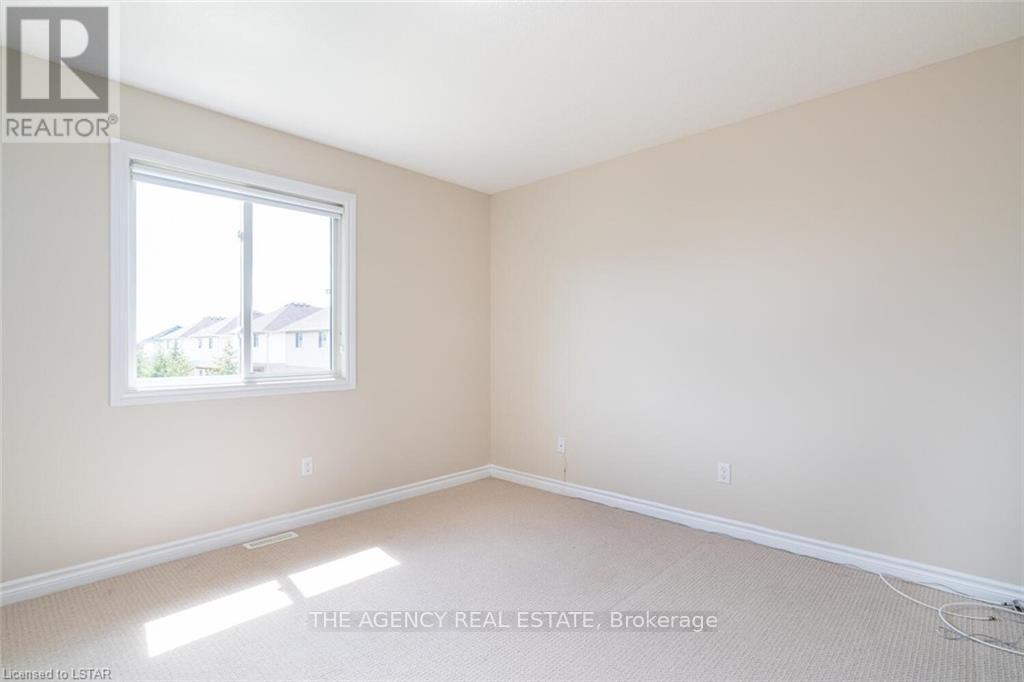30 - 960 Bitterbush Crescent London North, Ontario N6H 0G1
3 Bedroom 4 Bathroom 1500 - 2000 sqft
Central Air Conditioning Forced Air
$749,000
Welcome to Oakridge Meadows! This spacious home features an open-concept eat-in kitchen with a breakfast bar, a bright great room with 9' ceilings and hardwood floors and a private backyard with a large sundeck. It offers 3 bedrooms, 3 full bathrooms, and convenient second floor laundry. The finished lower level has high ceilings, a full bath, and slider doors to the fenced yard. Just 6 minutes to Western University, University Hospital, and close to Costco. Double garage, double-wide driveway. $50/month covers street snow removal. (id:53193)
Property Details
| MLS® Number | X12121112 |
| Property Type | Single Family |
| Community Name | North M |
| Features | Sump Pump |
| ParkingSpaceTotal | 4 |
Building
| BathroomTotal | 4 |
| BedroomsAboveGround | 3 |
| BedroomsTotal | 3 |
| Age | 6 To 15 Years |
| Appliances | Water Heater, Dishwasher, Dryer, Garage Door Opener, Stove, Washer, Refrigerator |
| BasementDevelopment | Finished |
| BasementType | Full (finished) |
| ConstructionStyleAttachment | Detached |
| CoolingType | Central Air Conditioning |
| ExteriorFinish | Brick |
| FoundationType | Poured Concrete |
| HalfBathTotal | 1 |
| HeatingFuel | Natural Gas |
| HeatingType | Forced Air |
| StoriesTotal | 2 |
| SizeInterior | 1500 - 2000 Sqft |
| Type | House |
| UtilityWater | Municipal Water |
Parking
| Attached Garage | |
| Garage |
Land
| Acreage | No |
| Sewer | Sanitary Sewer |
| SizeDepth | 92 Ft |
| SizeFrontage | 40 Ft |
| SizeIrregular | 40 X 92 Ft |
| SizeTotalText | 40 X 92 Ft |
Rooms
| Level | Type | Length | Width | Dimensions |
|---|---|---|---|---|
| Second Level | Primary Bedroom | 5.61 m | 3.96 m | 5.61 m x 3.96 m |
| Second Level | Bedroom 2 | 3.66 m | 3.66 m | 3.66 m x 3.66 m |
| Second Level | Bedroom 3 | 3.66 m | 3.2 m | 3.66 m x 3.2 m |
| Lower Level | Family Room | 5.61 m | 4.57 m | 5.61 m x 4.57 m |
| Main Level | Great Room | 5.49 m | 4.27 m | 5.49 m x 4.27 m |
| Main Level | Kitchen | 3.66 m | 2.59 m | 3.66 m x 2.59 m |
| Main Level | Dining Room | 3.66 m | 2.21 m | 3.66 m x 2.21 m |
https://www.realtor.ca/real-estate/28253067/30-960-bitterbush-crescent-london-north-north-m-north-m
Interested?
Contact us for more information
Mazen Joukhaji
Salesperson
The Agency Real Estate
304-1886 Oxford Street West
London, Ontario N6K 0J8
304-1886 Oxford Street West
London, Ontario N6K 0J8
Jeff Wybo
Broker
The Agency Real Estate
304-1886 Oxford Street West
London, Ontario N6K 0J8
304-1886 Oxford Street West
London, Ontario N6K 0J8



























