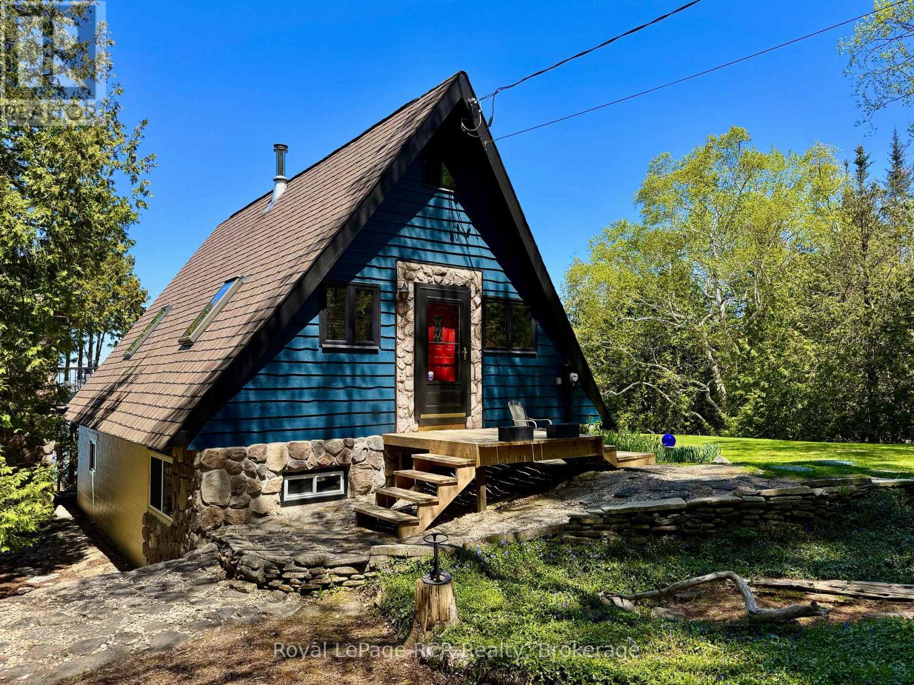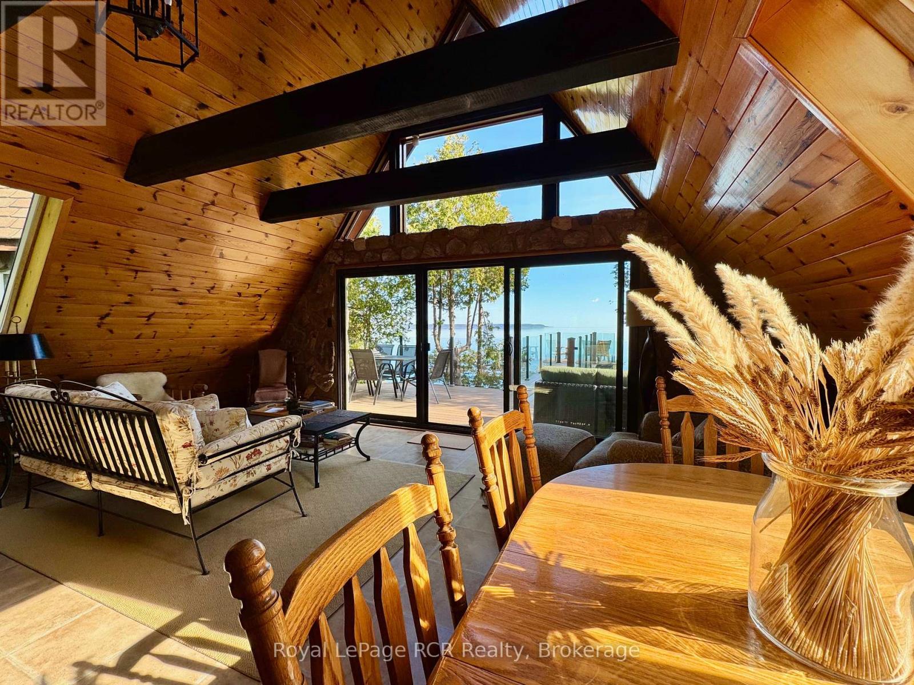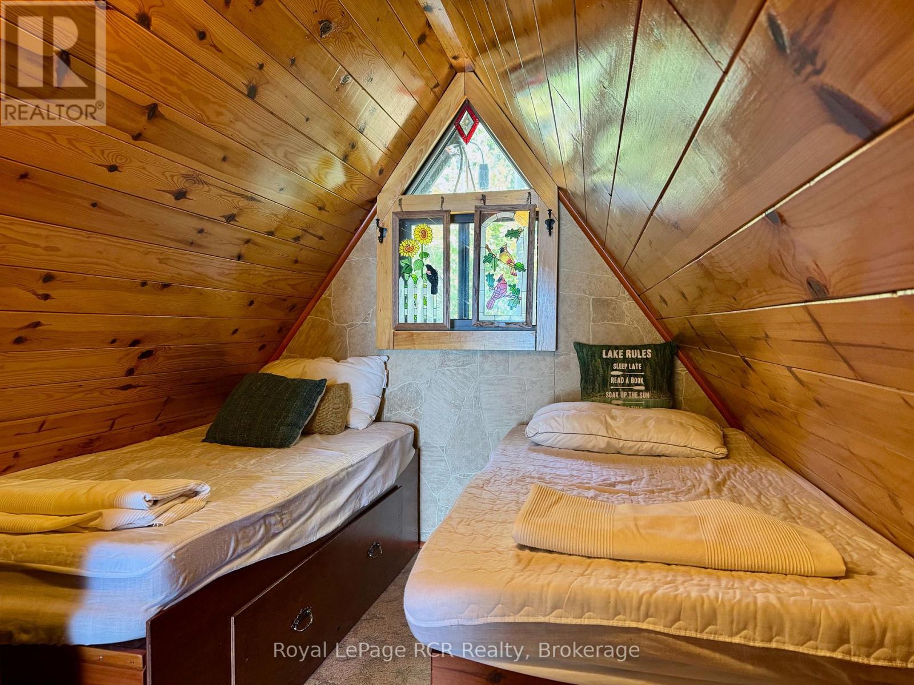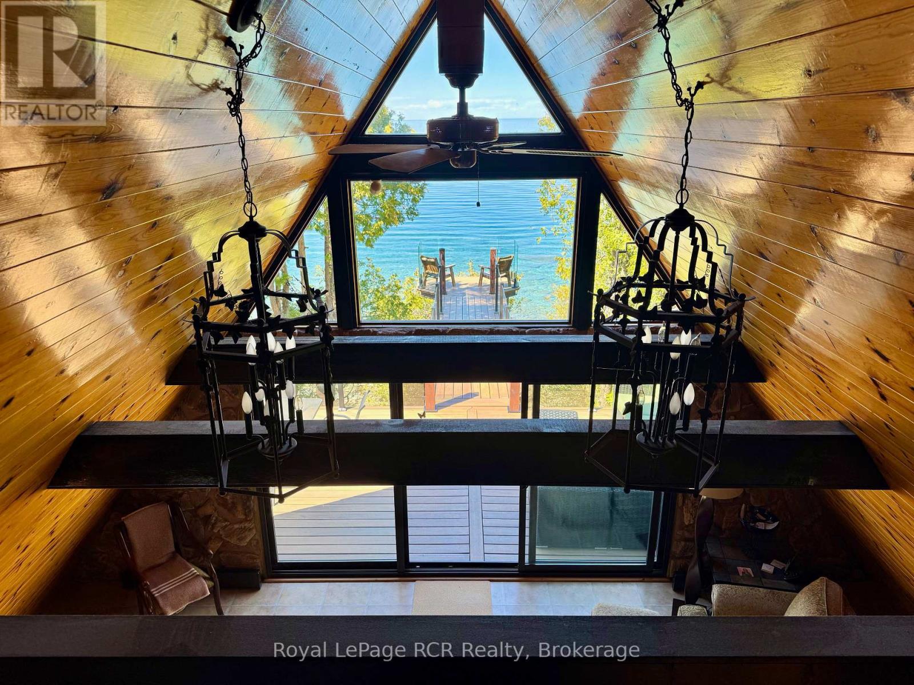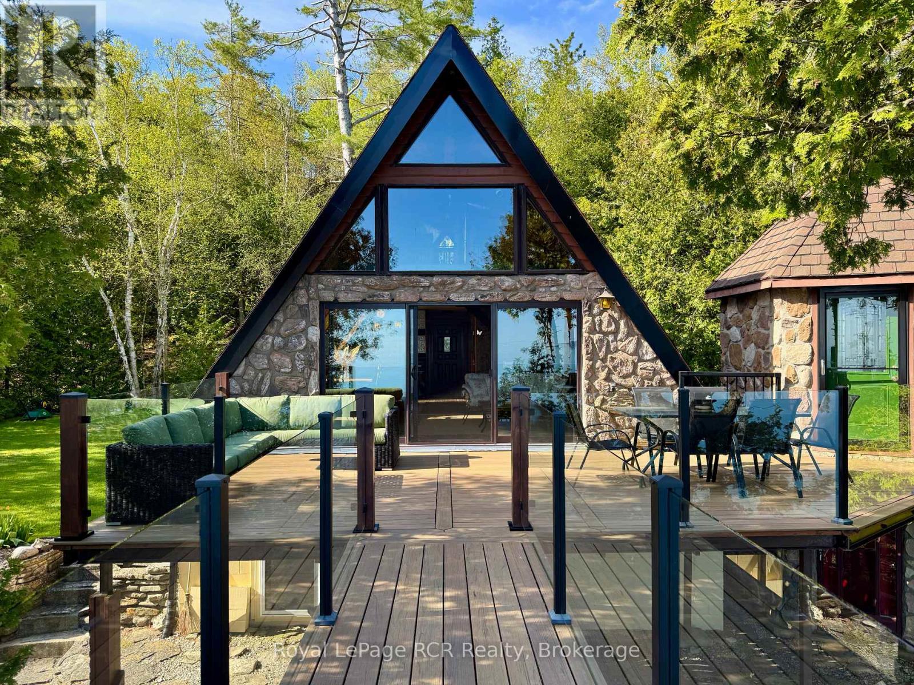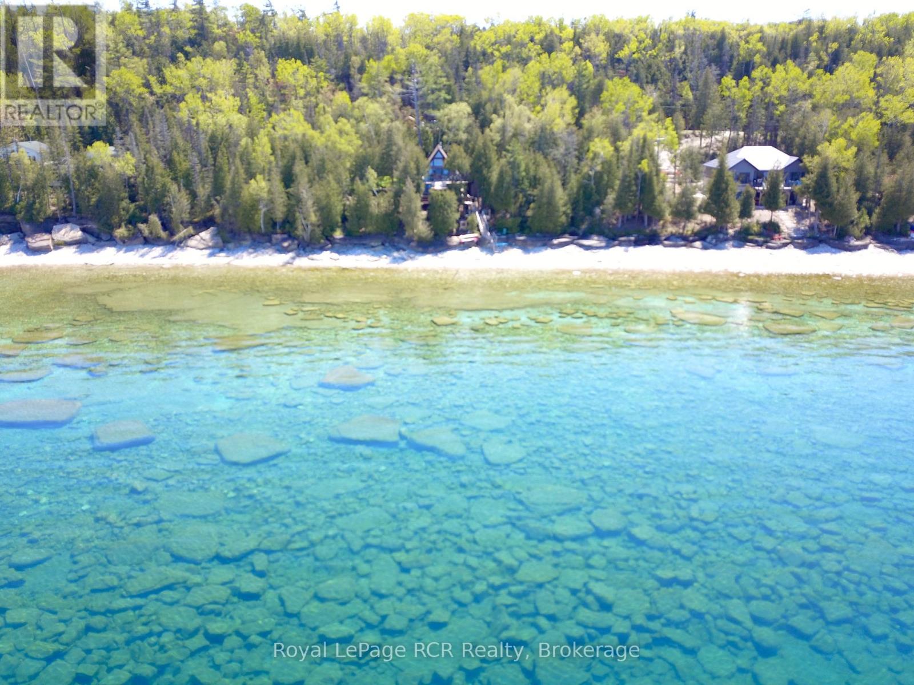30 Cape Chin N Shore Road Northern Bruce Peninsula, Ontario N0H 1W0
3 Bedroom 2 Bathroom 700 - 1100 sqft
Fireplace Baseboard Heaters Waterfront Landscaped
$899,000
Ready for a RARE OPPORTUNITY to own the nicest 'CLASSIC A-FRAME' WATERFRONT PROPERTY on the Bruce Peninsula with modern GLASS WALL OUTDOOR LIVING SPACE and 'take-your-breath away' ELEVATED GEORGIAN BAY water views? The photos are stunning; however this one-of-a-kind waterfront property can only be fully appreciated with a visit! Experience the unique 25ft, extended PULPIT-style DECK SITTING AREA, custom FLOOR-TO-CEILING 12ft WIDE GLASS door & window system, VAULTED CEILING & beam GREAT ROOM, all new VELUX SKYLIGHTS, warm WOOD INTERIOR with MODERN BLACK ACCENTS and lower level LARGE MASTER w/ensuite. This only touches on some of the unique features of the property. FULLY LANDSCAPED from road to shoreline with NATURAL LIMESTONE walkways & patios and TOTAL PRIVACY! 3 Bedrooms and 2 bathrooms + 4th bedroom option in CUSTOM BUNKIE w/water views and outdoor shower. A very solid, well-maintained property with over $130K spent on upgrades since 2017 .... too many details to list! This property is being SOLD TURN-KEY, with almost all of the quality FURNISHINGS INCLUDED & ready to ENJOY NOW. A truly special 4-season vacation retreat or permanent home on Georgian Bay with a Niagara Escarpment shoreline & backdrop. Walk to Bruce Trail access, 25mins to Lions Head (shopping, hospital /24 Emerg, marina), 35 Mins to Tobermory - the Cape Chin area is an OUTDOOR ENTHUSIASTS MECCA! (id:53193)
Property Details
| MLS® Number | X12183338 |
| Property Type | Single Family |
| Community Name | Northern Bruce Peninsula |
| CommunityFeatures | School Bus |
| Easement | Unknown, None |
| Features | Cul-de-sac, Wooded Area, Sloping, Conservation/green Belt, Dry, Sauna |
| ParkingSpaceTotal | 3 |
| Structure | Deck, Patio(s) |
| ViewType | View, View Of Water, Lake View, Direct Water View |
| WaterFrontType | Waterfront |
Building
| BathroomTotal | 2 |
| BedroomsAboveGround | 2 |
| BedroomsBelowGround | 1 |
| BedroomsTotal | 3 |
| Age | 31 To 50 Years |
| Amenities | Fireplace(s), Separate Heating Controls |
| Appliances | Water Heater, Water Treatment, Furniture, Microwave, Stove, Window Coverings, Refrigerator |
| BasementDevelopment | Finished |
| BasementFeatures | Walk Out |
| BasementType | N/a (finished) |
| ConstructionStyleAttachment | Detached |
| ExteriorFinish | Stone, Wood |
| FireplacePresent | Yes |
| FireplaceType | Woodstove |
| FoundationType | Block |
| HalfBathTotal | 1 |
| HeatingFuel | Electric |
| HeatingType | Baseboard Heaters |
| StoriesTotal | 2 |
| SizeInterior | 700 - 1100 Sqft |
| Type | House |
| UtilityWater | Lake/river Water Intake, Cistern |
Parking
| No Garage |
Land
| AccessType | Year-round Access |
| Acreage | No |
| LandscapeFeatures | Landscaped |
| Sewer | Septic System |
| SizeDepth | 169 Ft |
| SizeFrontage | 100 Ft |
| SizeIrregular | 100 X 169 Ft |
| SizeTotalText | 100 X 169 Ft|under 1/2 Acre |
| ZoningDescription | R2 |
Rooms
| Level | Type | Length | Width | Dimensions |
|---|---|---|---|---|
| Second Level | Bedroom 2 | 5.56 m | 2.32 m | 5.56 m x 2.32 m |
| Lower Level | Bathroom | 2.1 m | 2 m | 2.1 m x 2 m |
| Lower Level | Other | 2.3 m | 1.66 m | 2.3 m x 1.66 m |
| Lower Level | Foyer | 2.3 m | 1.5 m | 2.3 m x 1.5 m |
| Lower Level | Bedroom | 4.12 m | 2.58 m | 4.12 m x 2.58 m |
| Lower Level | Den | 3.05 m | 2.82 m | 3.05 m x 2.82 m |
| Lower Level | Mud Room | 3.35 m | 2.5 m | 3.35 m x 2.5 m |
| Lower Level | Utility Room | 7.76 m | 2.59 m | 7.76 m x 2.59 m |
| Main Level | Foyer | 2.44 m | 1.2 m | 2.44 m x 1.2 m |
| Main Level | Kitchen | 3.35 m | 3.51 m | 3.35 m x 3.51 m |
| Main Level | Great Room | 6.1 m | 5.28 m | 6.1 m x 5.28 m |
| Main Level | Bedroom | 4.27 m | 2.58 m | 4.27 m x 2.58 m |
| Main Level | Bathroom | 2.23 m | 2.23 m | 2.23 m x 2.23 m |
Utilities
| Electricity | Installed |
Interested?
Contact us for more information
Chris Amyot
Salesperson
Royal LePage Rcr Realty
588 Berford St
Wiarton, N0H 2T0
588 Berford St
Wiarton, N0H 2T0





