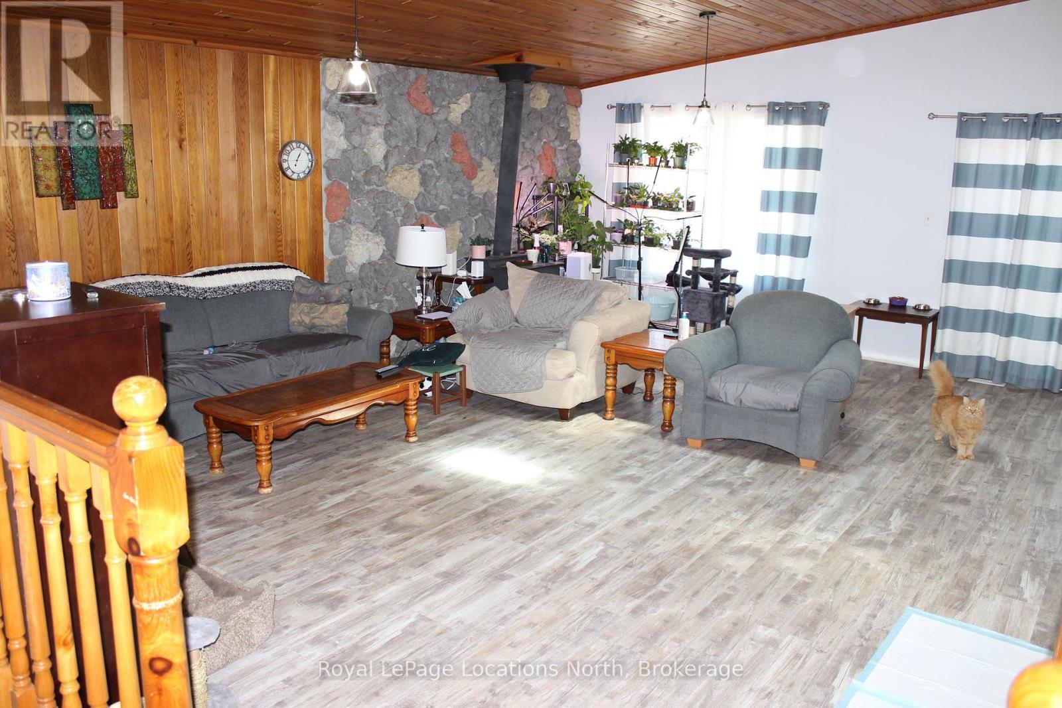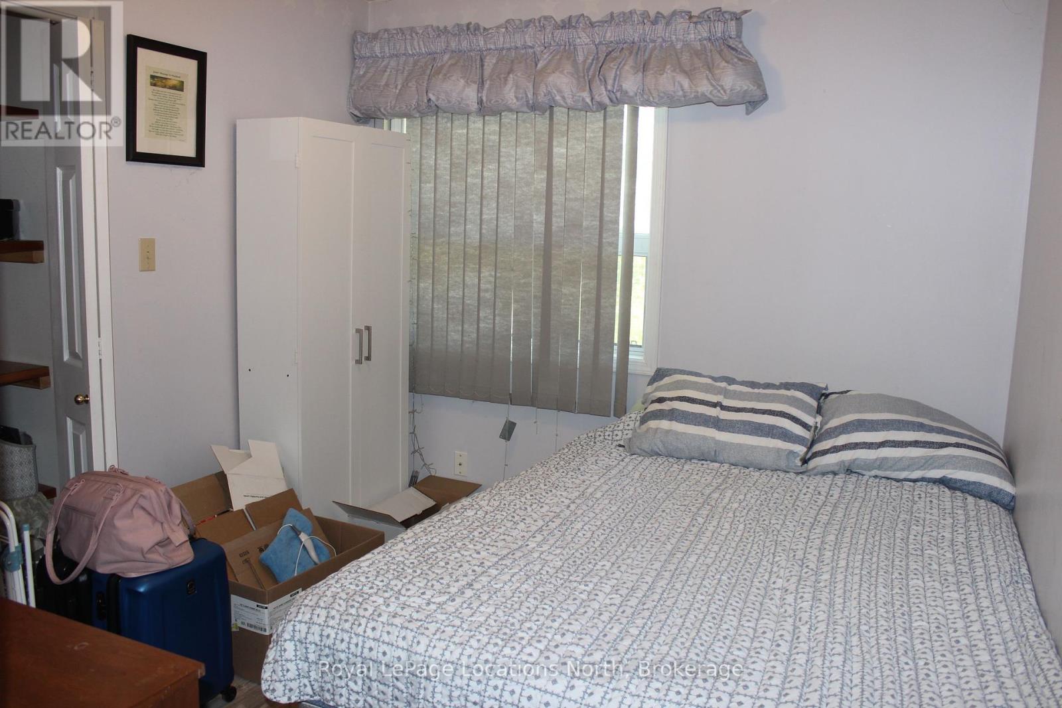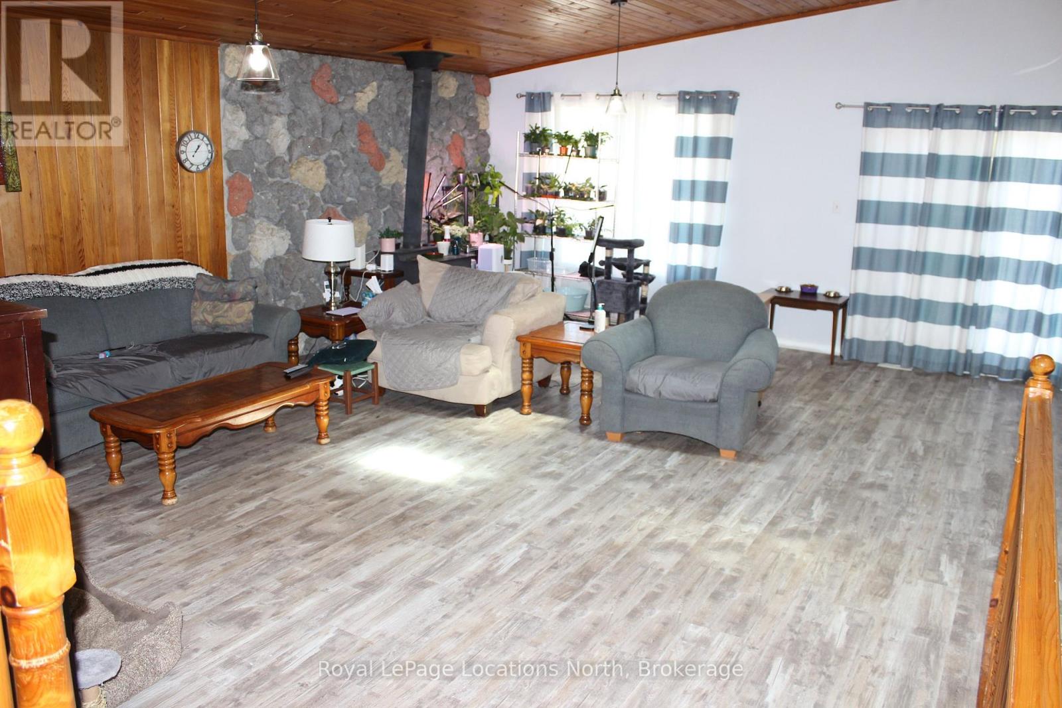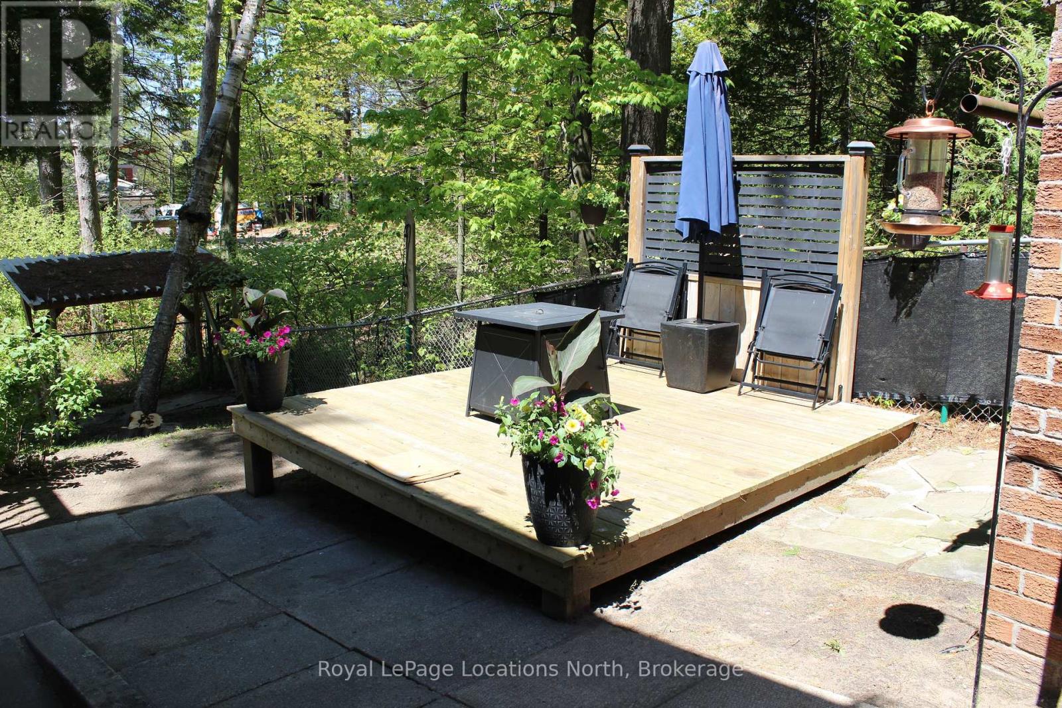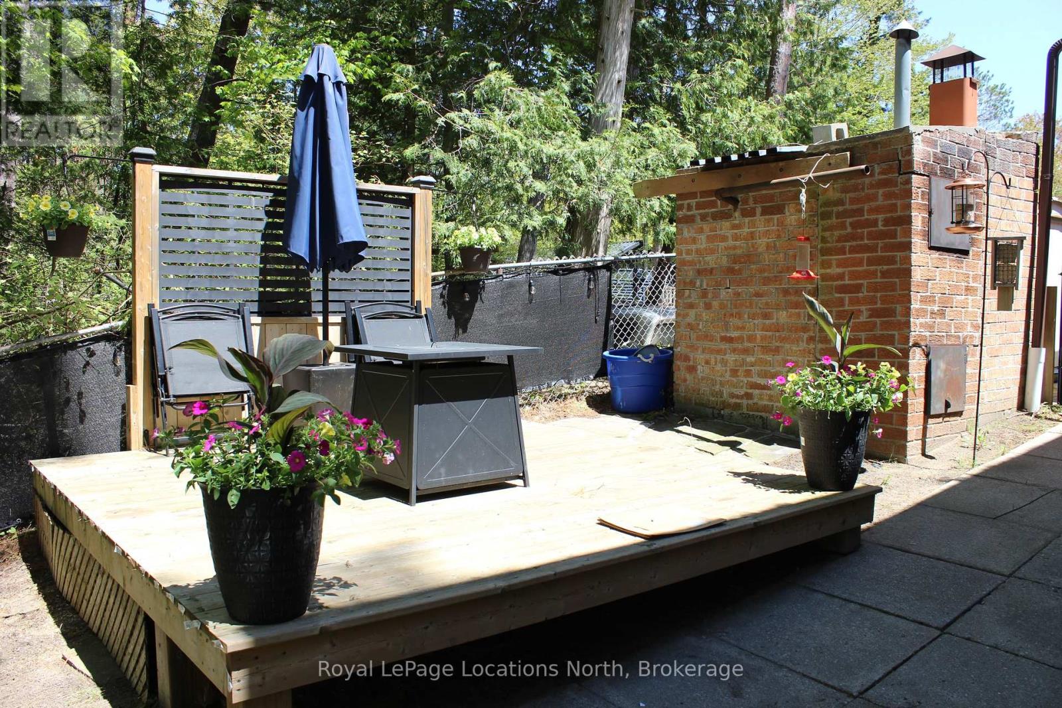30 Earl Street Wasaga Beach, Ontario L9Z 2M6
4 Bedroom 2 Bathroom 1500 - 2000 sqft
Chalet Central Air Conditioning Forced Air
$685,000
Location is everything... situated on a large 67' x 180' lot is this Chalet style year round home or cottage . Only 3 or 4 minutes walk to the sandy shores of New Wasaga Beach and Provincial Park. There are 3 bedrooms and 1 bathroom on the main floor with a large living room with vaulted wood lined ceilings, large kitchen and dining area. There is a walkout patio door from the living room to a huge deck to sit and enjoy the peaceful surroundings. From the master bedroom walk out to a small private deck overlooking the back yard. The lower level offers kitchen, bathroom, bedroom, large living room with a walk out to the side yard. (id:53193)
Property Details
| MLS® Number | S12176337 |
| Property Type | Single Family |
| Community Name | Wasaga Beach |
| AmenitiesNearBy | Beach |
| Features | Wooded Area, Dry, Carpet Free, In-law Suite |
| ParkingSpaceTotal | 6 |
| Structure | Deck |
Building
| BathroomTotal | 2 |
| BedroomsAboveGround | 3 |
| BedroomsBelowGround | 1 |
| BedroomsTotal | 4 |
| Appliances | Water Heater, Dryer, Stove, Washer |
| ArchitecturalStyle | Chalet |
| BasementType | Full |
| ConstructionStyleAttachment | Detached |
| CoolingType | Central Air Conditioning |
| ExteriorFinish | Concrete, Wood |
| FireProtection | Smoke Detectors |
| FoundationType | Block |
| HeatingFuel | Natural Gas |
| HeatingType | Forced Air |
| SizeInterior | 1500 - 2000 Sqft |
| Type | House |
| UtilityWater | Municipal Water |
Parking
| No Garage |
Land
| Acreage | No |
| FenceType | Fenced Yard |
| LandAmenities | Beach |
| Sewer | Sanitary Sewer |
| SizeDepth | 180 Ft |
| SizeFrontage | 67 Ft |
| SizeIrregular | 67 X 180 Ft |
| SizeTotalText | 67 X 180 Ft |
| ZoningDescription | R1 |
Rooms
| Level | Type | Length | Width | Dimensions |
|---|---|---|---|---|
| Basement | Bedroom | 4.18 m | 2.57 m | 4.18 m x 2.57 m |
| Basement | Laundry Room | 6.56 m | 3.85 m | 6.56 m x 3.85 m |
| Basement | Bathroom | 2 m | 2 m | 2 m x 2 m |
| Basement | Kitchen | 4.38 m | 4.24 m | 4.38 m x 4.24 m |
| Basement | Living Room | 7.8 m | 4.38 m | 7.8 m x 4.38 m |
| Main Level | Dining Room | 4.16 m | 3.36 m | 4.16 m x 3.36 m |
| Main Level | Kitchen | 3.55 m | 3.25 m | 3.55 m x 3.25 m |
| Main Level | Living Room | 6.18 m | 6.98 m | 6.18 m x 6.98 m |
| Main Level | Bedroom | 4.76 m | 3.43 m | 4.76 m x 3.43 m |
| Main Level | Bedroom 2 | 3.66 m | 2.78 m | 3.66 m x 2.78 m |
| Main Level | Bedroom 3 | 43.75 m | 3.58 m | 43.75 m x 3.58 m |
| Main Level | Bathroom | 2 m | 2 m | 2 m x 2 m |
https://www.realtor.ca/real-estate/28372963/30-earl-street-wasaga-beach-wasaga-beach
Interested?
Contact us for more information
John Nolasco
Salesperson
Royal LePage Locations North
1249 Mosley St.
Wasaga Beach, Ontario L9Z 2E5
1249 Mosley St.
Wasaga Beach, Ontario L9Z 2E5
Darlene Anstey
Broker
Royal LePage Locations North
1249 Mosley St.
Wasaga Beach, Ontario L9Z 2E5
1249 Mosley St.
Wasaga Beach, Ontario L9Z 2E5















