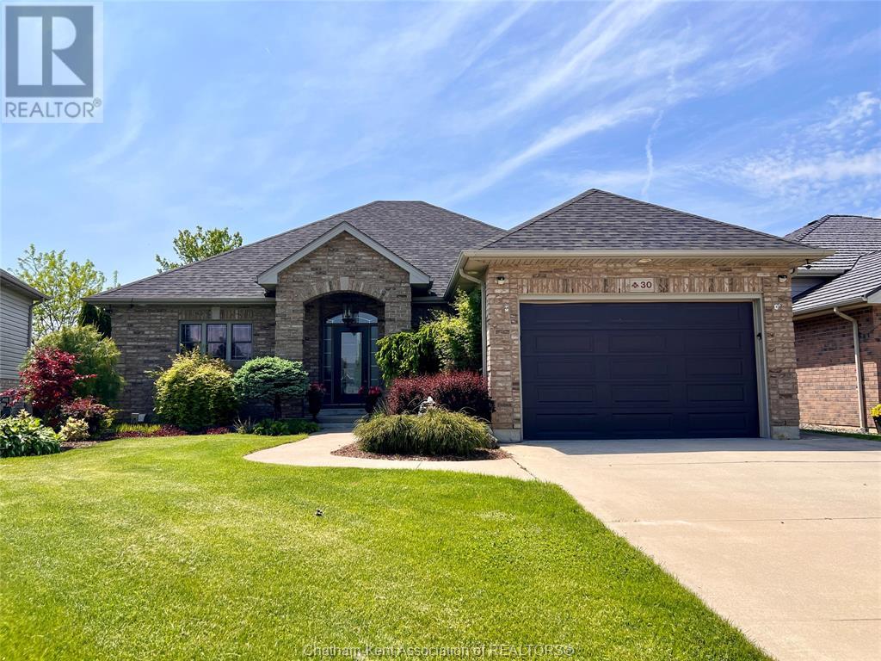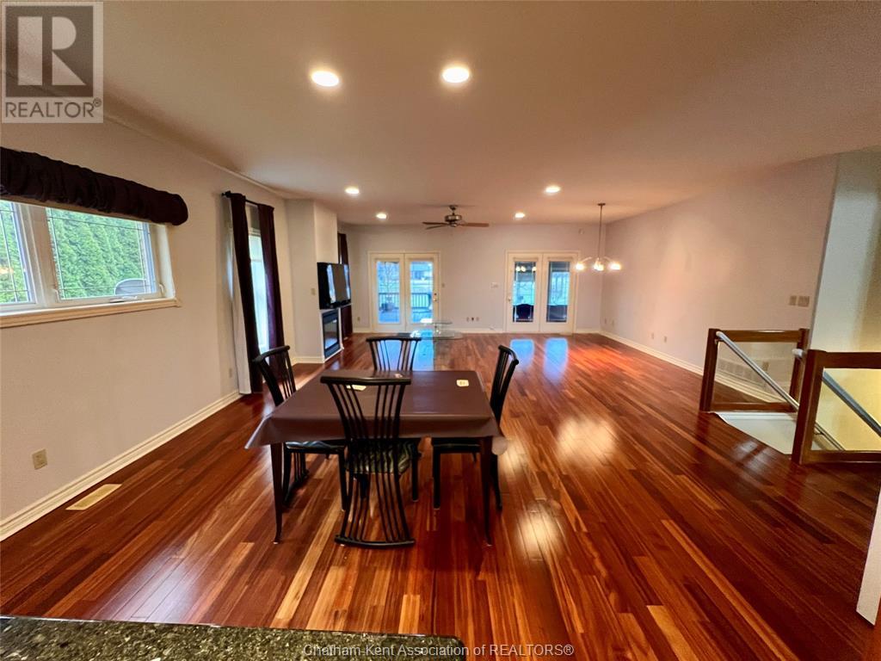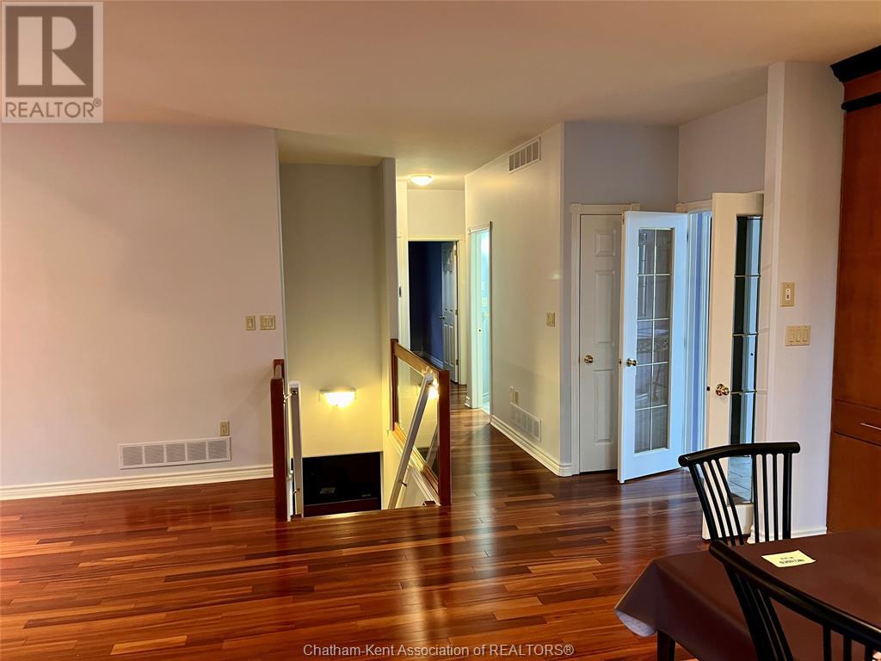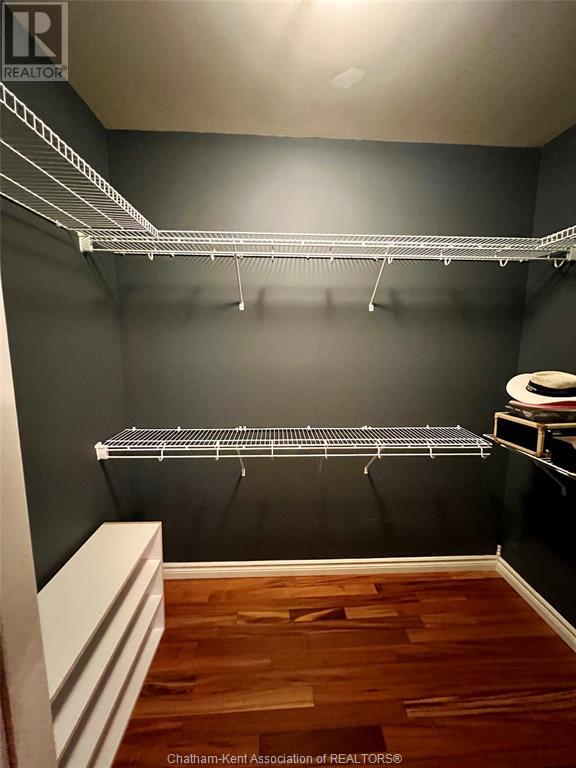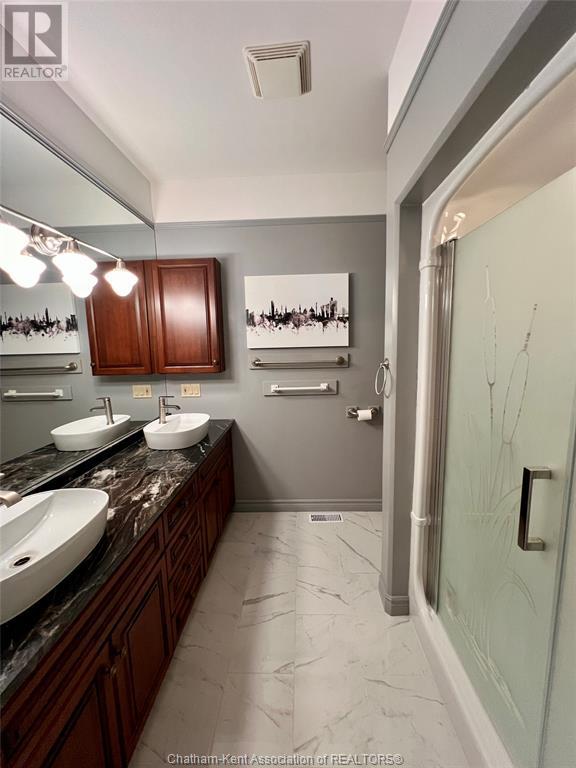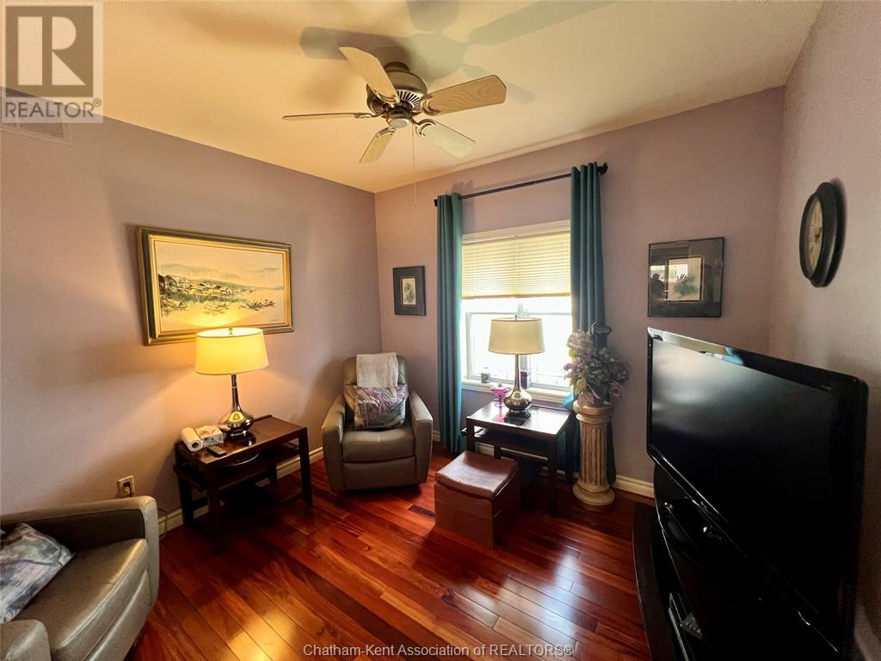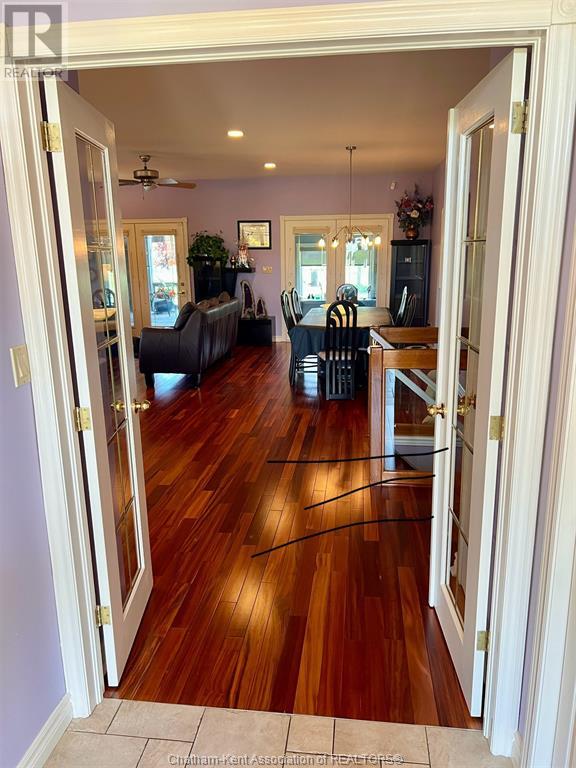30 Ivy Place Chatham, Ontario N7L 5R7
4 Bedroom 3 Bathroom
Bungalow, Ranch Fireplace Central Air Conditioning Forced Air, Furnace
$709,900
Well appointed, one floor, all brick RANCH style home located in Prestancia has all the amenities for great retirement or executive home! The kitchen features granite counter tops, center island work area, double wall ovens, dining nook and large dining area. Livingroom with hardwood floors and gas fireplace. Primary bedroom has an ensuite with double sinks and walk in closet. The lower level has an abundance of space plus 2 additional bedrooms and large family room area with fireplace. The hot tub room 27.5x9 is fully enclosed and conveniently adjacent to the primary bedroom. Furnace and AC updated 2020. Roof 2020. Garden doors to the outdoor patio/deck area 16x28 which is perfect for large family gatherings and is covered. The yard is landscaped, complete with sprinkle system and accesses walking trails and backs to greenspace. The seller reserves the right to accept or reject any offer. (id:53193)
Property Details
| MLS® Number | 25007624 |
| Property Type | Single Family |
| Features | Cul-de-sac, Double Width Or More Driveway, Concrete Driveway |
Building
| BathroomTotal | 3 |
| BedroomsAboveGround | 2 |
| BedroomsBelowGround | 2 |
| BedroomsTotal | 4 |
| Appliances | Hot Tub, Dishwasher, Dryer, Freezer, Microwave Range Hood Combo, Refrigerator, Stove, Washer, Oven |
| ArchitecturalStyle | Bungalow, Ranch |
| ConstructedDate | 2003 |
| ConstructionStyleAttachment | Detached |
| CoolingType | Central Air Conditioning |
| ExteriorFinish | Brick |
| FireplaceFuel | Gas,gas |
| FireplacePresent | Yes |
| FireplaceType | Direct Vent,direct Vent |
| FlooringType | Carpeted, Hardwood |
| FoundationType | Concrete |
| HeatingFuel | Natural Gas |
| HeatingType | Forced Air, Furnace |
| StoriesTotal | 1 |
| Type | House |
Parking
| Attached Garage | |
| Garage |
Land
| Acreage | No |
| SizeIrregular | 41.9x149 Irreg |
| SizeTotalText | 41.9x149 Irreg|under 1/4 Acre |
| ZoningDescription | Res |
Rooms
| Level | Type | Length | Width | Dimensions |
|---|---|---|---|---|
| Basement | Family Room/fireplace | 31 ft | 15 ft | 31 ft x 15 ft |
| Basement | 3pc Bathroom | 12 ft | 8 ft | 12 ft x 8 ft |
| Basement | Bedroom | 14 ft | 10 ft | 14 ft x 10 ft |
| Basement | Bedroom | 14 ft | 14 ft | 14 ft x 14 ft |
| Main Level | Dining Room | 17 ft | 9 ft | 17 ft x 9 ft |
| Main Level | Bedroom | 11 ft | 10 ft | 11 ft x 10 ft |
| Main Level | Other | 16 ft | 28 ft | 16 ft x 28 ft |
| Main Level | Living Room | 17 ft | 10 ft | 17 ft x 10 ft |
| Main Level | Other | 27 ft ,5 in | 9 ft | 27 ft ,5 in x 9 ft |
| Main Level | Foyer | 6 ft | 12 ft | 6 ft x 12 ft |
| Main Level | 4pc Bathroom | 6 ft | 8 ft | 6 ft x 8 ft |
| Main Level | Laundry Room | 13 ft ,5 in | 6 ft | 13 ft ,5 in x 6 ft |
| Main Level | 3pc Ensuite Bath | 8 ft ,3 in | 7 ft ,3 in | 8 ft ,3 in x 7 ft ,3 in |
| Main Level | Primary Bedroom | 14 ft | 14 ft | 14 ft x 14 ft |
| Main Level | Dining Nook | 12 ft | 8 ft | 12 ft x 8 ft |
| Main Level | Kitchen | 14 ft | 11 ft | 14 ft x 11 ft |
https://www.realtor.ca/real-estate/28122053/30-ivy-place-chatham
Interested?
Contact us for more information
Ryan Jones
Broker
Gagner & Associates Excel Realty Services Inc. (Blenheim)
63 Talbot St. W.
Blenheim, Ontario N0P 1A0
63 Talbot St. W.
Blenheim, Ontario N0P 1A0

