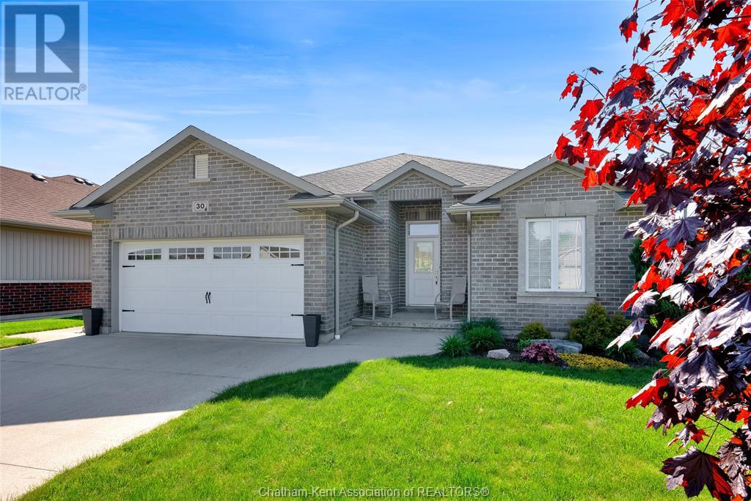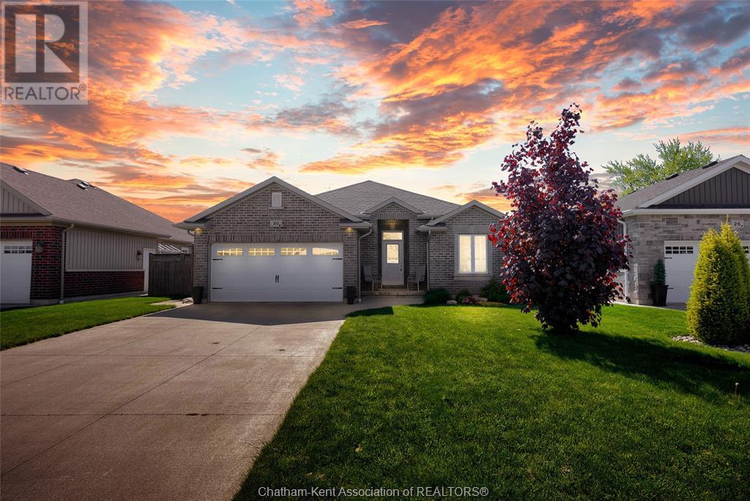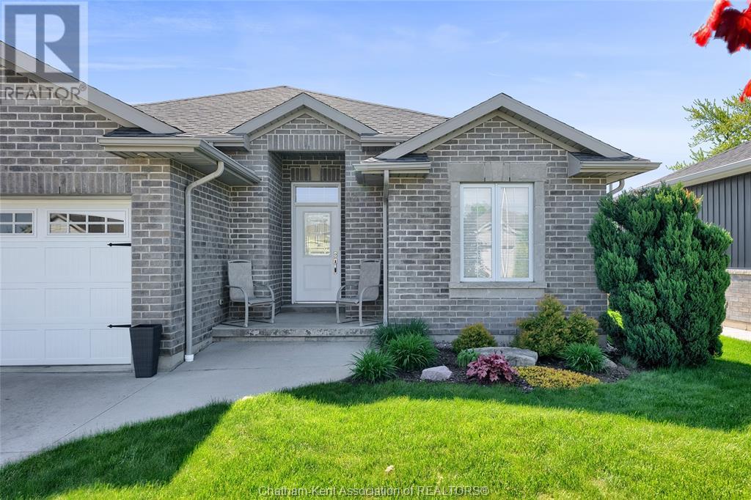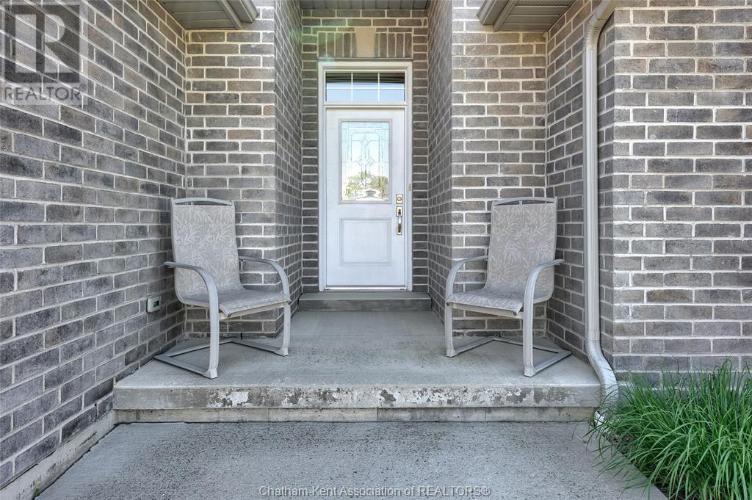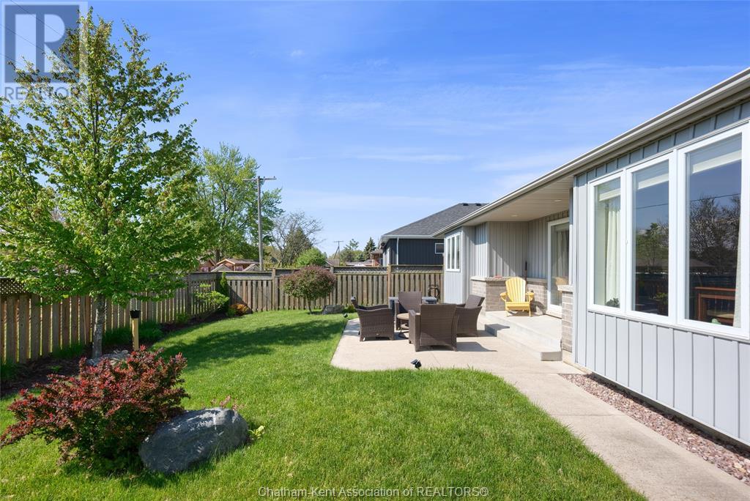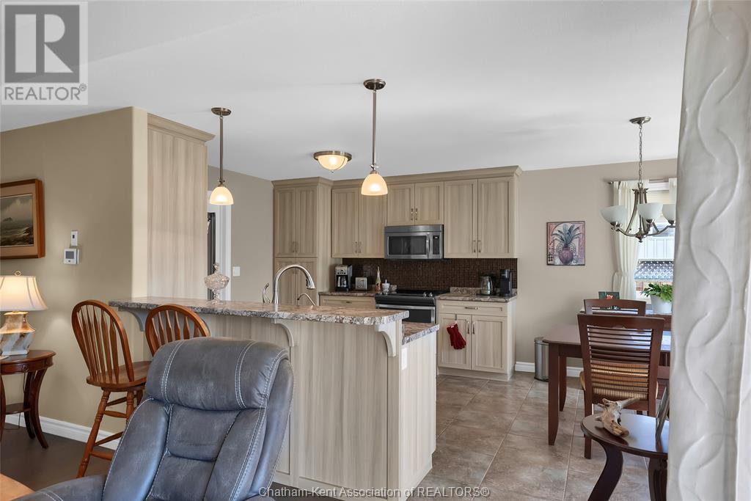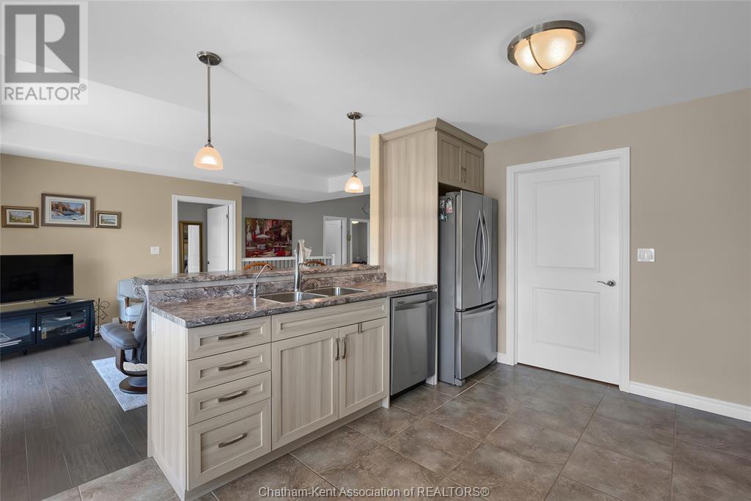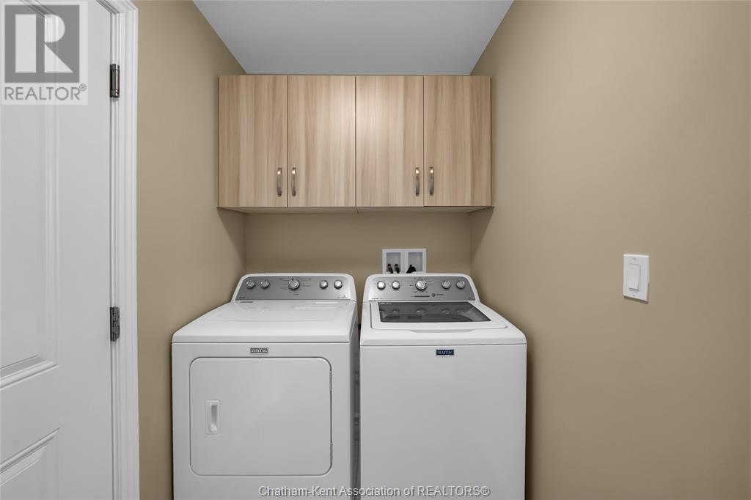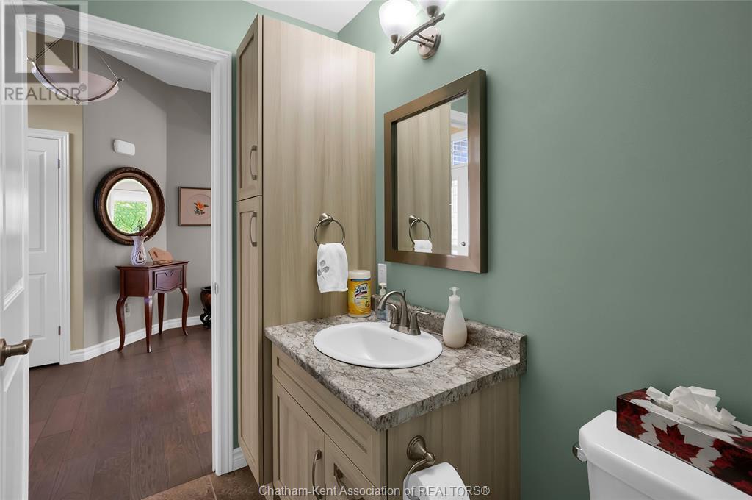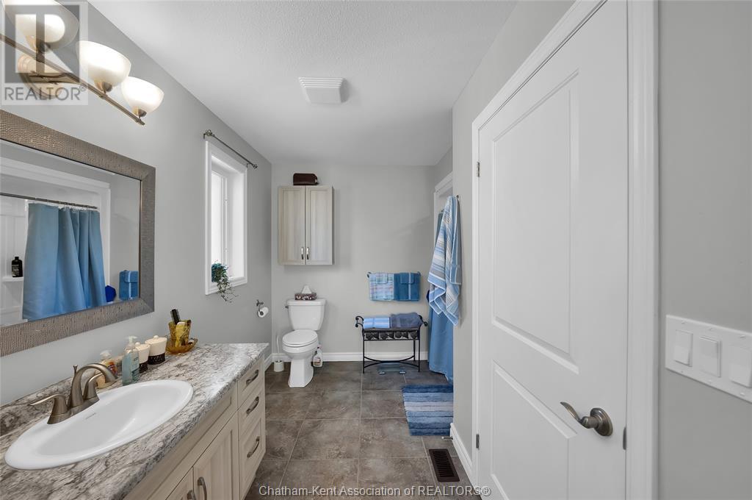30 Lanz Boulevard Blenheim, Ontario N0P 1A0
3 Bedroom 3 Bathroom
Bungalow, Ranch Fully Air Conditioned Forced Air, Furnace Landscaped
$674,900
First time offered, original owners of this custom built First Family Homes. This brick bungalow features 2 + 1 bedrooms, 3 baths, handicapped accessible. The home is located in one of Blenheim's prestigious subdivisions. Lower level has large rec room and bedroom with egress window, ensuite bath for the handicapped and walk-in closet. Large primary bedroom with walk-in closet and handicapped accessible ensuite bath. Lovely landscaping, large rear patio. Pride of ownership is evident both inside and outside. House is decorated in neutral tones. All doors are 36"" wide. Early possession available. Close to all amenities, shopping, churches, golf course etc. (id:53193)
Open House
This property has open houses!
June
7
Saturday
Starts at:
1:00 pm
Ends at:3:00 pm
First time offered, original owners of this custom built First Family Homes. This brick bungalow features 2 + 1 bedrooms, 3 baths, handicapped accessible. The home is located in one of Blenheim's pres
Property Details
| MLS® Number | 25012129 |
| Property Type | Single Family |
| Features | Double Width Or More Driveway |
Building
| BathroomTotal | 3 |
| BedroomsAboveGround | 2 |
| BedroomsBelowGround | 1 |
| BedroomsTotal | 3 |
| Appliances | Central Vacuum, Dishwasher, Dryer, Microwave, Refrigerator, Stove, Washer |
| ArchitecturalStyle | Bungalow, Ranch |
| ConstructedDate | 2015 |
| ConstructionStyleAttachment | Detached |
| CoolingType | Fully Air Conditioned |
| ExteriorFinish | Aluminum/vinyl, Brick |
| FlooringType | Ceramic/porcelain, Hardwood, Laminate |
| FoundationType | Concrete |
| HalfBathTotal | 1 |
| HeatingFuel | Natural Gas |
| HeatingType | Forced Air, Furnace |
| StoriesTotal | 1 |
| Type | House |
Parking
| Garage |
Land
| Acreage | No |
| LandscapeFeatures | Landscaped |
| SizeIrregular | 39.15x101.54 |
| SizeTotalText | 39.15x101.54|under 1/4 Acre |
| ZoningDescription | Res. |
Rooms
| Level | Type | Length | Width | Dimensions |
|---|---|---|---|---|
| Lower Level | Utility Room | 16 ft | 15 ft | 16 ft x 15 ft |
| Lower Level | Recreation Room | 24 ft | 22 ft | 24 ft x 22 ft |
| Lower Level | 3pc Ensuite Bath | 9 ft ,5 in | 7 ft ,3 in | 9 ft ,5 in x 7 ft ,3 in |
| Lower Level | Bedroom | 17 ft ,11 in | 12 ft ,3 in | 17 ft ,11 in x 12 ft ,3 in |
| Main Level | 4pc Bathroom | Measurements not available | ||
| Main Level | Laundry Room | 5 ft ,3 in | 8 ft ,11 in | 5 ft ,3 in x 8 ft ,11 in |
| Main Level | 3pc Ensuite Bath | 10 ft ,10 in | 5 ft ,11 in | 10 ft ,10 in x 5 ft ,11 in |
| Main Level | Primary Bedroom | 13 ft ,2 in | 13 ft ,3 in | 13 ft ,2 in x 13 ft ,3 in |
| Main Level | Bedroom | 9 ft ,10 in | 10 ft ,11 in | 9 ft ,10 in x 10 ft ,11 in |
| Main Level | Foyer | 8 ft ,7 in | 7 ft ,5 in | 8 ft ,7 in x 7 ft ,5 in |
| Main Level | Living Room | 12 ft | 19 ft ,10 in | 12 ft x 19 ft ,10 in |
| Main Level | Kitchen/dining Room | 17 ft ,6 in | 11 ft ,6 in | 17 ft ,6 in x 11 ft ,6 in |
https://www.realtor.ca/real-estate/28324002/30-lanz-boulevard-blenheim
Interested?
Contact us for more information
David Smith
Sales Person
Royal LePage Peifer Realty Brokerage
425 Mcnaughton Ave W.
Chatham, Ontario N7L 4K4
425 Mcnaughton Ave W.
Chatham, Ontario N7L 4K4

