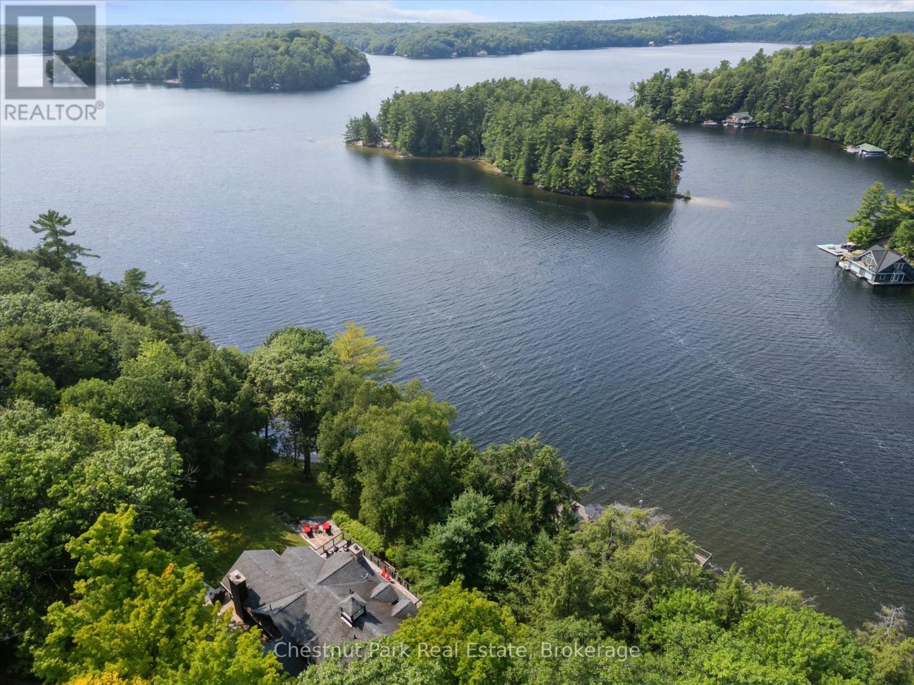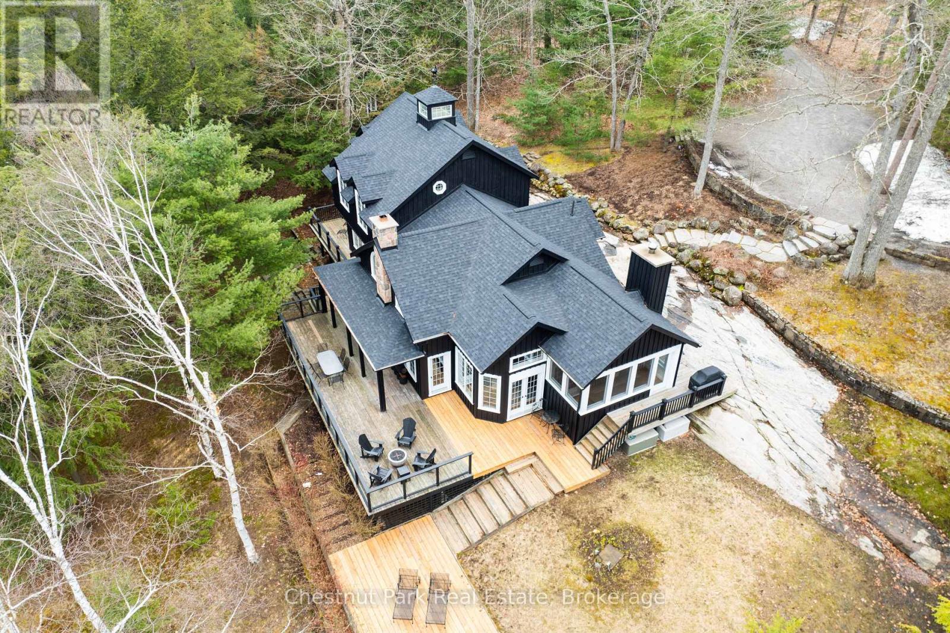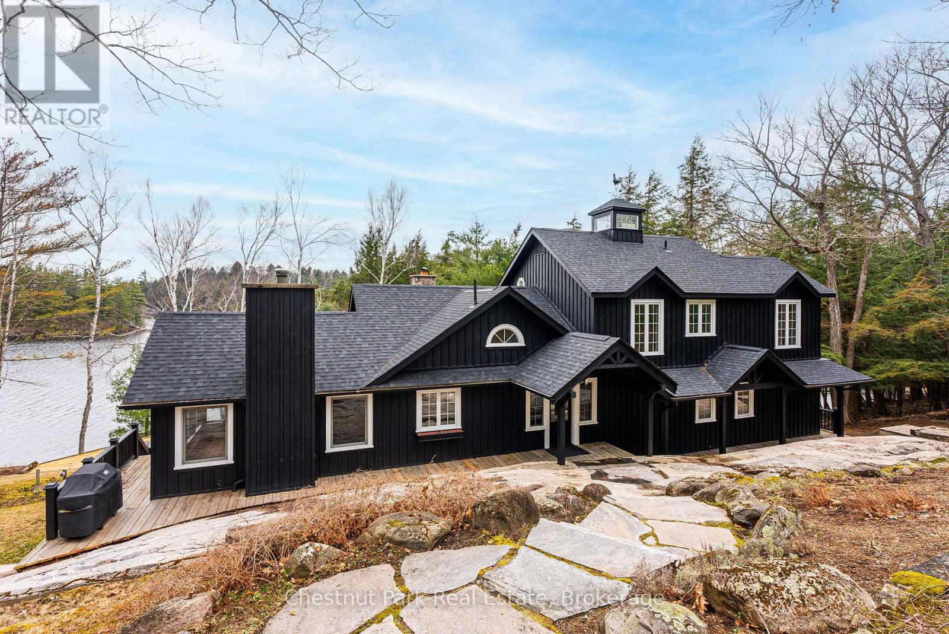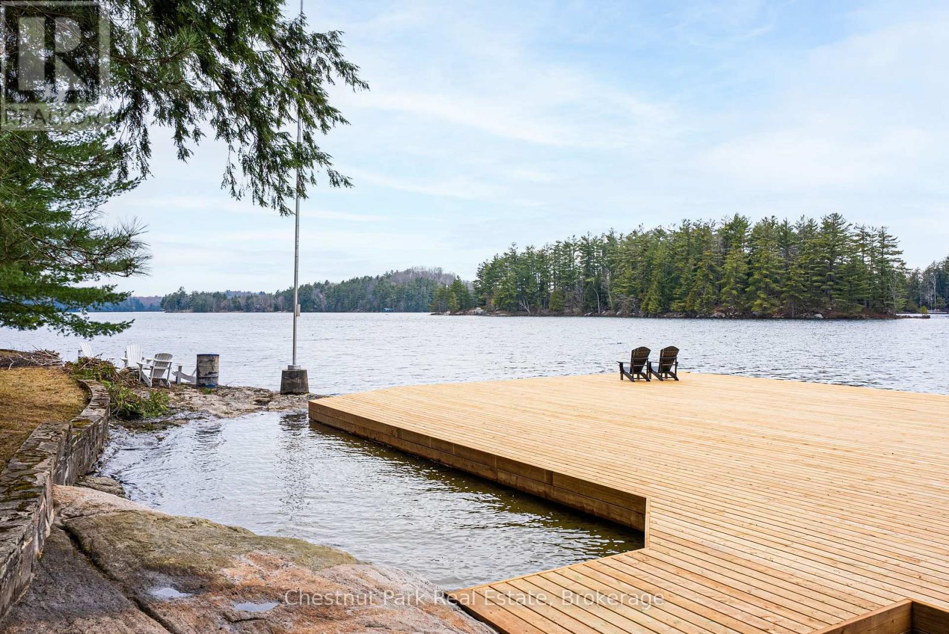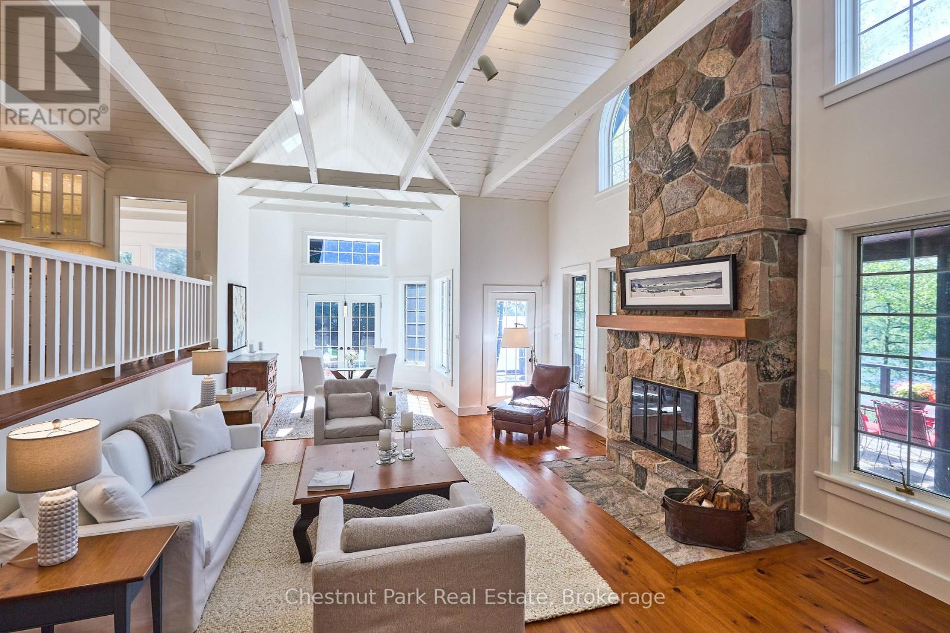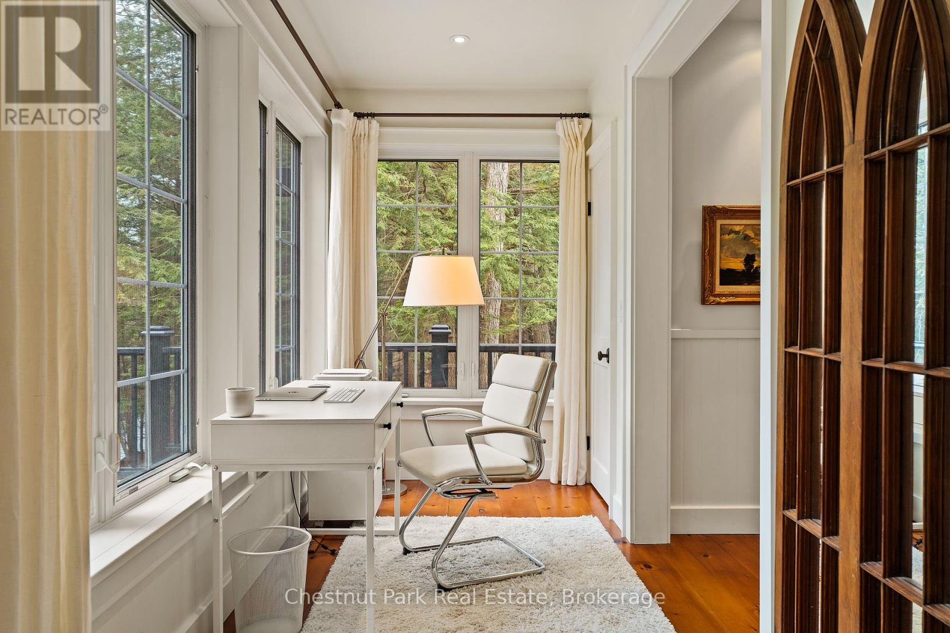30 Little Joe Road Seguin, Ontario P0C 1J0
4 Bedroom 2 Bathroom 2000 - 2500 sqft
Bungalow Fireplace Central Air Conditioning Forced Air Waterfront
$5,995,000
Exquisite Lakeside Estate on Little Lake Joseph. Experience the pinnacle of Muskoka living with this exceptional four-bedroom luxury cottage, boasting 399' of pristine, professionally groomed waterfront on a breathtaking 1.8-acre lot. Recently refreshed with a full exterior painting (Fall 2024) and a brand-new roof, this exquisite property offers peace of mind. Perfectly positioned in an extremely quiet, sheltered part of Little Lake Joseph, the location enjoys minimal boat traffic offering unparalleled privacy and tranquility. Inside, the open-concept design is highlighted by soaring wood-beamed cathedral ceilings and an impressive floor-to-ceiling wood-burning fireplace. The main-floor primary suite is a private sanctuary, featuring a walkout deck, an office nook, and a spa-inspired ensuite with a jacuzzi tub. The upper level offers three generously proportioned bedrooms, thoughtfully paired with a well-appointed four-piece bathroom. Outdoors, a newly constructed, oversized dock invites endless lakeside enjoyment. Engineered to support a future two-storey boathouse (designed to accommodate up to two bedrooms), the dock also offers an expansive entertaining area ideal for sunset gatherings and luxurious waterfront living. Nestled among the trees, a charming bunkie provides additional accommodations for guests. Multiple decks, a magnificent Muskoka room with retractable windows, and iconic northwest exposure deliver unforgettable sunsets and seamless indoor-outdoor living. This extraordinary property captures the very essence of Muskoka's natural beauty and refined living. An unparalleled opportunity awaits on one of the regions most coveted and most peaceful lakes. (id:53193)
Property Details
| MLS® Number | X12108749 |
| Property Type | Single Family |
| Community Name | Seguin |
| Easement | Unknown |
| Features | Wooded Area, Irregular Lot Size, Sloping, Rolling |
| ParkingSpaceTotal | 10 |
| Structure | Deck, Boathouse, Dock |
| ViewType | Lake View, Direct Water View |
| WaterFrontType | Waterfront |
Building
| BathroomTotal | 2 |
| BedroomsAboveGround | 4 |
| BedroomsTotal | 4 |
| Age | 16 To 30 Years |
| Amenities | Fireplace(s) |
| Appliances | Water Heater, Central Vacuum, Dishwasher, Dryer, Microwave, Hood Fan, Satellite Dish, Stove, Washer, Refrigerator |
| ArchitecturalStyle | Bungalow |
| BasementDevelopment | Unfinished |
| BasementType | Partial (unfinished) |
| ConstructionStyleAttachment | Detached |
| CoolingType | Central Air Conditioning |
| ExteriorFinish | Wood |
| FireProtection | Alarm System, Security System, Smoke Detectors |
| FireplacePresent | Yes |
| FireplaceTotal | 1 |
| FoundationType | Block |
| HalfBathTotal | 1 |
| HeatingFuel | Propane |
| HeatingType | Forced Air |
| StoriesTotal | 1 |
| SizeInterior | 2000 - 2500 Sqft |
| Type | House |
| UtilityWater | Lake/river Water Intake |
Parking
| No Garage |
Land
| AccessType | Year-round Access, Private Docking |
| Acreage | No |
| Sewer | Septic System |
| SizeDepth | 400 Ft |
| SizeFrontage | 400 Ft |
| SizeIrregular | 400 X 400 Ft |
| SizeTotalText | 400 X 400 Ft|1/2 - 1.99 Acres |
| ZoningDescription | Lsr |
Rooms
| Level | Type | Length | Width | Dimensions |
|---|---|---|---|---|
| Second Level | Bedroom | 5.33 m | 3.66 m | 5.33 m x 3.66 m |
| Second Level | Bedroom | 4.72 m | 2.9 m | 4.72 m x 2.9 m |
| Second Level | Bedroom | 4.72 m | 3.66 m | 4.72 m x 3.66 m |
| Second Level | Bathroom | 2.72 m | 2.13 m | 2.72 m x 2.13 m |
| Main Level | Office | 3.66 m | 2.44 m | 3.66 m x 2.44 m |
| Main Level | Living Room | 7.92 m | 4.88 m | 7.92 m x 4.88 m |
| Main Level | Dining Room | 3.66 m | 3.35 m | 3.66 m x 3.35 m |
| Main Level | Kitchen | 5.18 m | 3.66 m | 5.18 m x 3.66 m |
| Main Level | Foyer | 3.35 m | 1.98 m | 3.35 m x 1.98 m |
| Main Level | Sunroom | 5.33 m | 3.66 m | 5.33 m x 3.66 m |
| Main Level | Laundry Room | 2.13 m | 1.83 m | 2.13 m x 1.83 m |
| Main Level | Bathroom | 2.13 m | 1.52 m | 2.13 m x 1.52 m |
| Main Level | Primary Bedroom | 4.88 m | 3.96 m | 4.88 m x 3.96 m |
| Main Level | Bathroom | 3.35 m | 2.74 m | 3.35 m x 2.74 m |
https://www.realtor.ca/real-estate/28225717/30-little-joe-road-seguin-seguin
Interested?
Contact us for more information
Joe Quinn
Salesperson
Chestnut Park Real Estate
110 Medora St.
Port Carling, Ontario P0B 1J0
110 Medora St.
Port Carling, Ontario P0B 1J0



