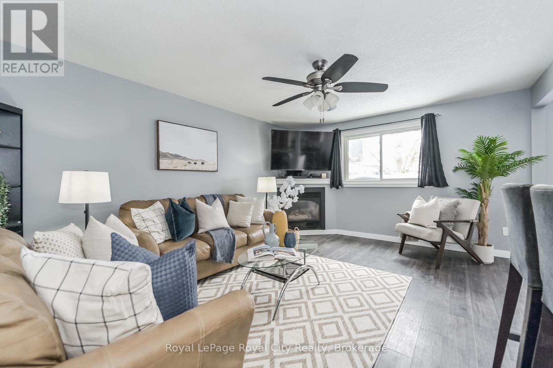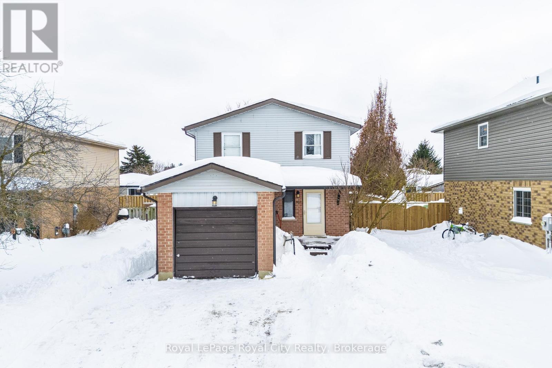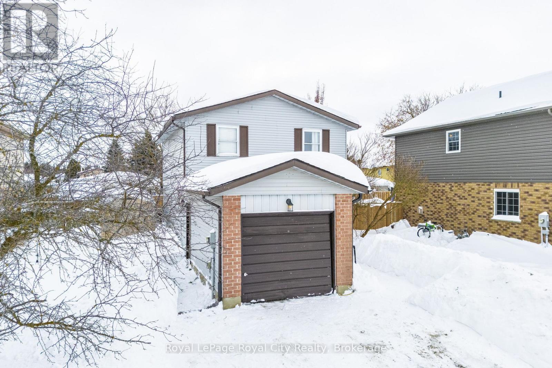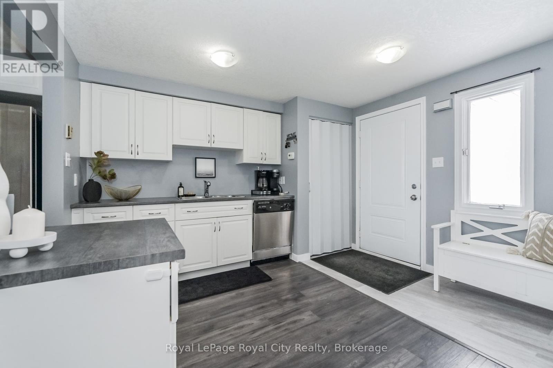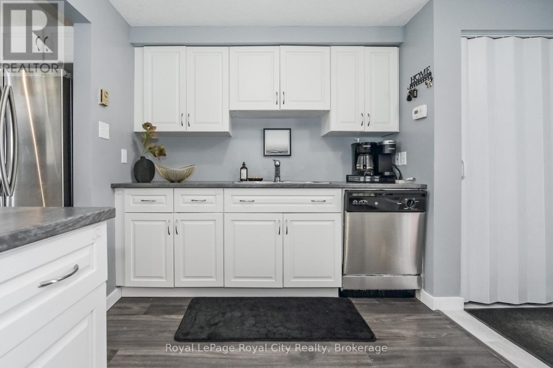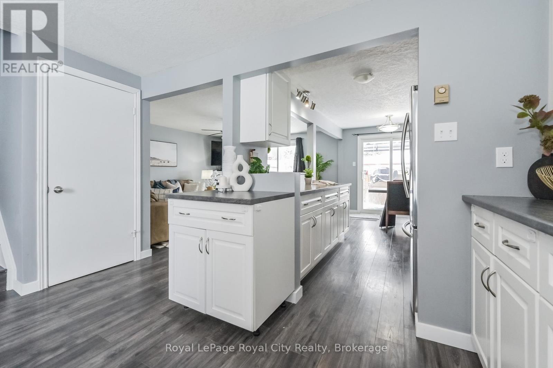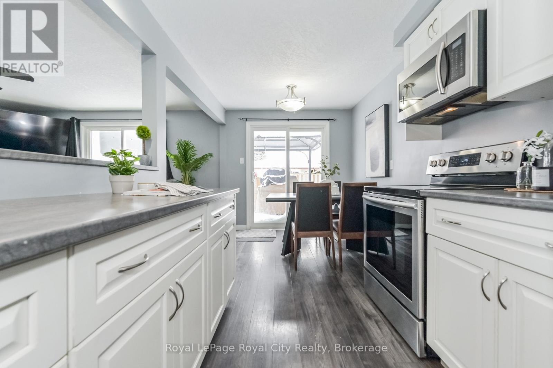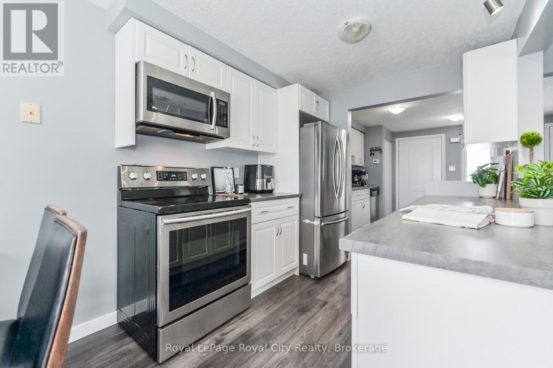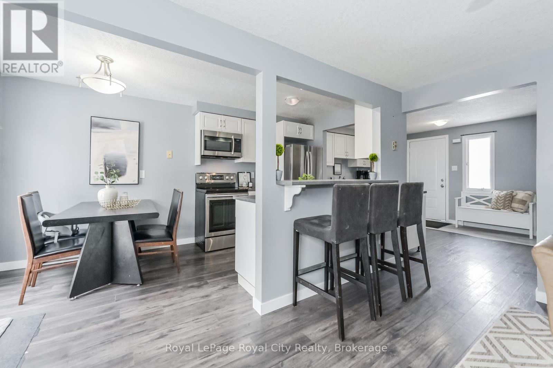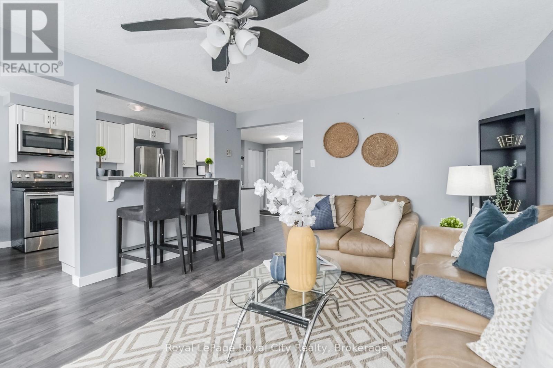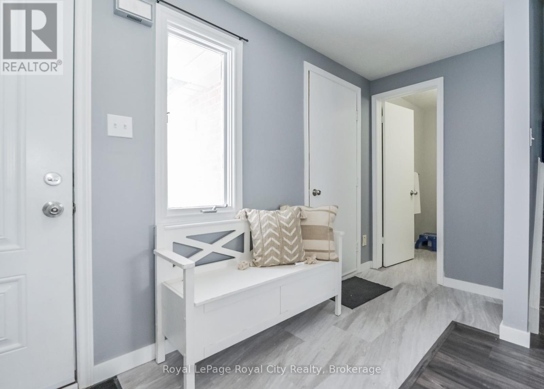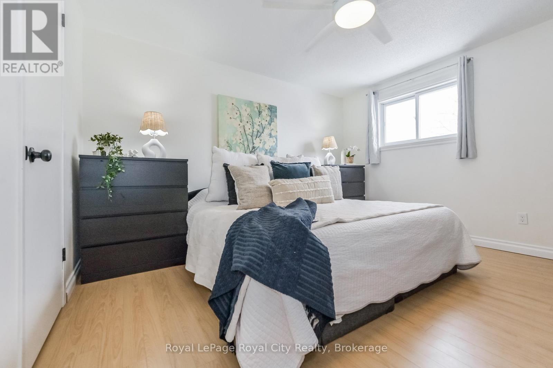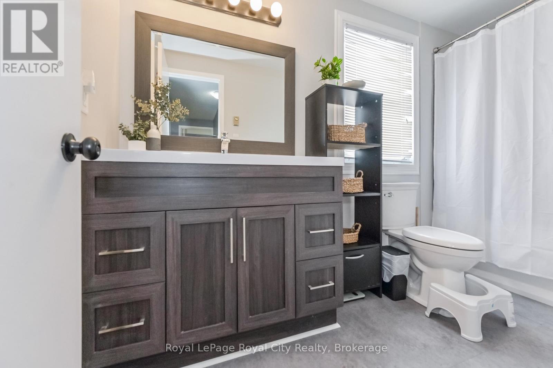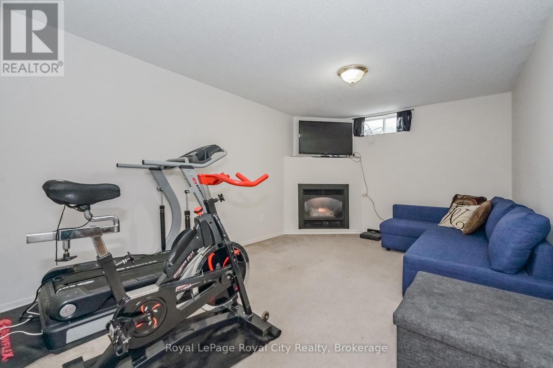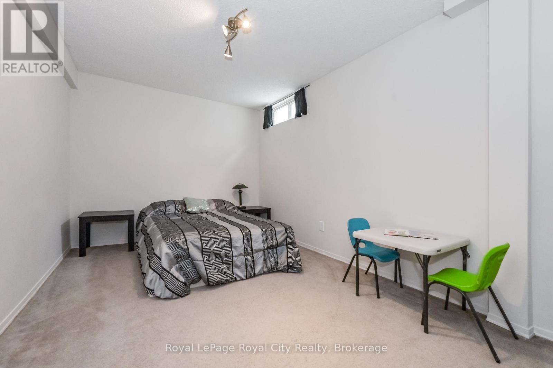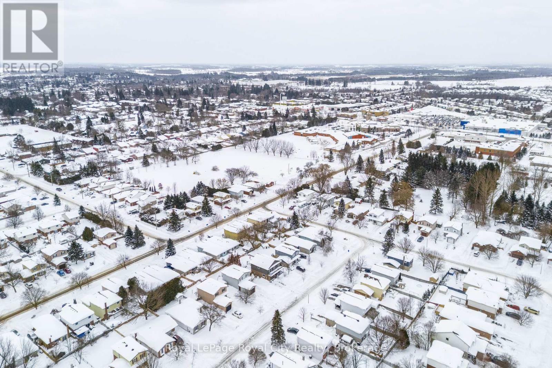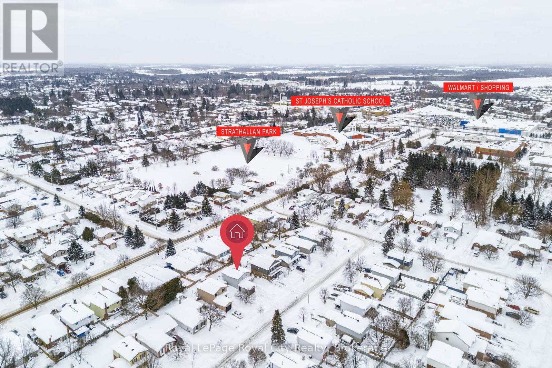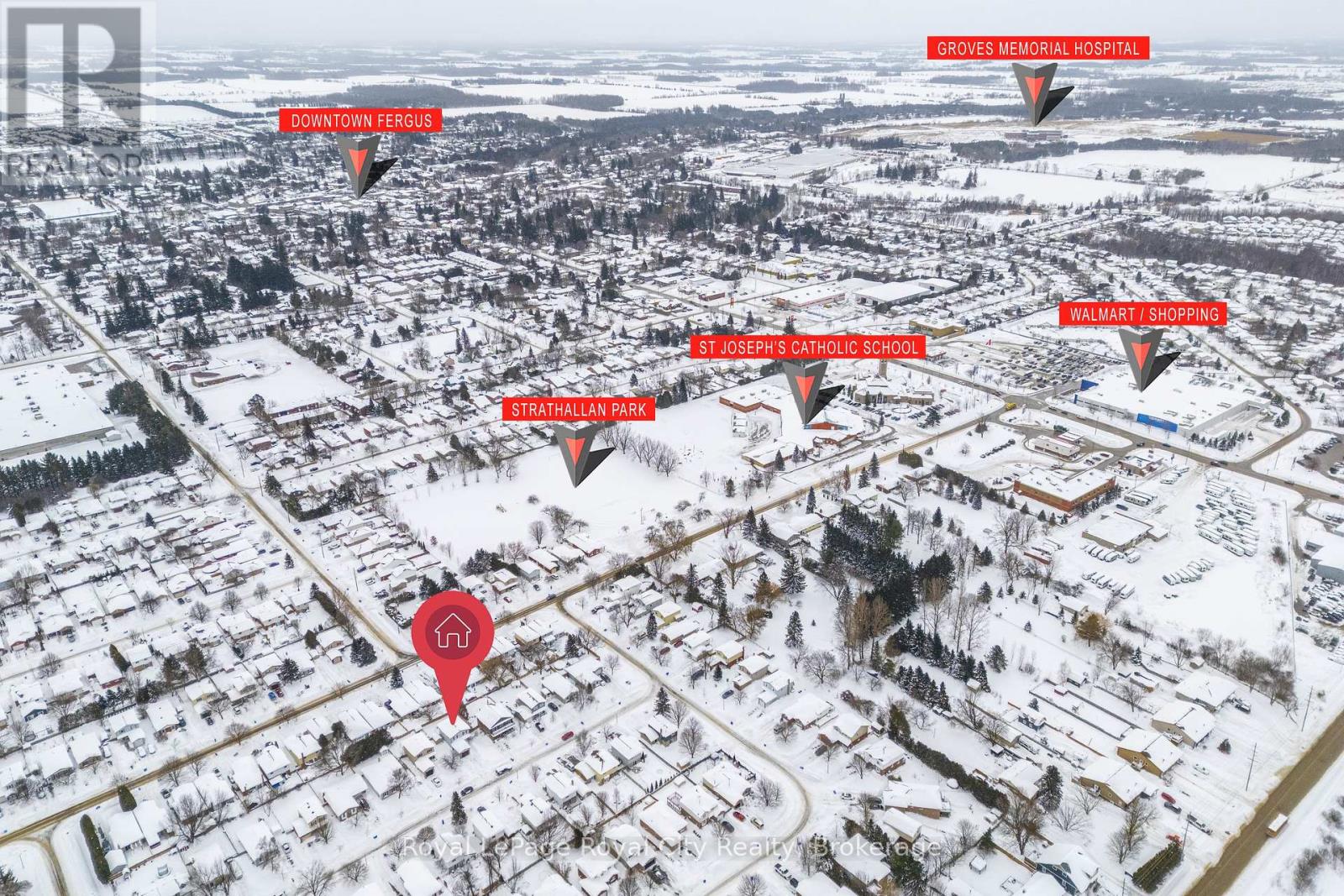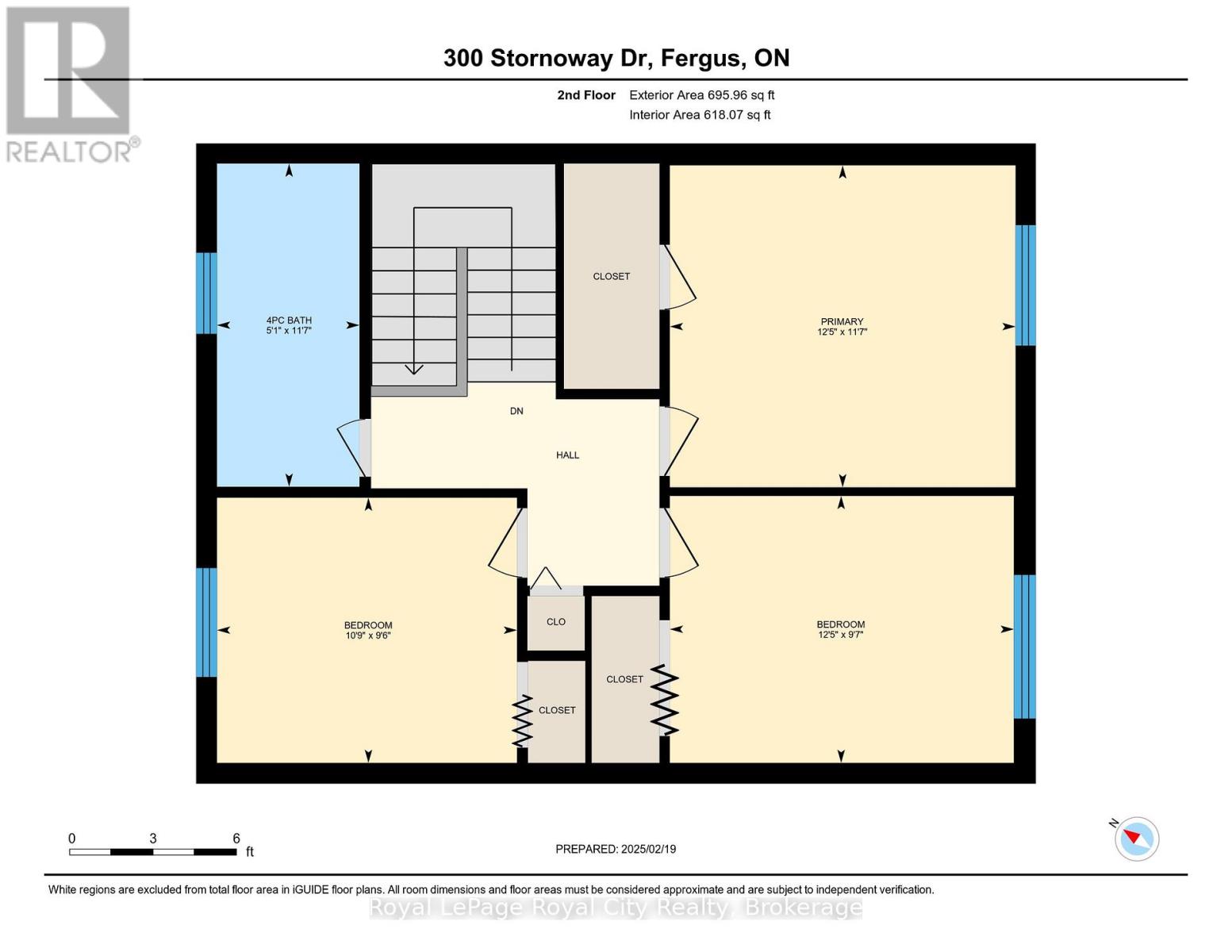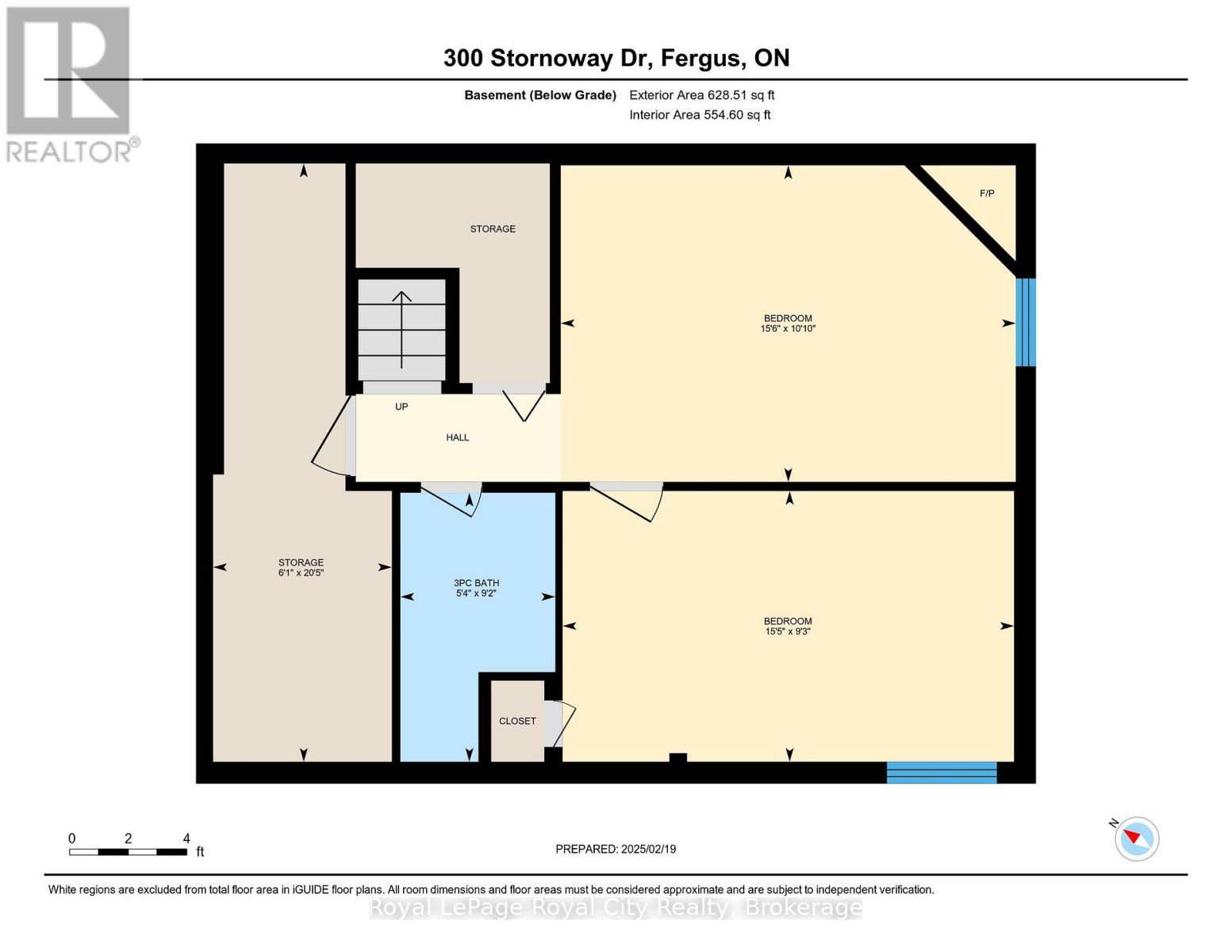300 Stornoway Drive Centre Wellington, Ontario N1M 3K6
4 Bedroom 3 Bathroom 1100 - 1500 sqft
Fireplace Baseboard Heaters
$699,900
Welcome to 300 Stornoway Drive, a charming 4-bedroom, 2.5-bathroom home in Fergus' convenient North End. Offering 1,350 sq. ft. above grade plus a finished 630 sq. ft. basement, this home sits on a spacious 44 x 100 ft. lot. The bright, open-concept main floor features a modern kitchen with stainless steel appliances. The natural gas fireplace in the living area creates the perfect year-round ambiance making it easy to relax and feel at home. Upstairs, the primary and 2 additional rooms create ample space for your family or guests. The finished basement adds versatility, and the private backyard is perfect for outdoor enjoyment. Located in a family-friendly neighborhood close to schools, parks, shopping, and downtown Fergus. Book your showing today! (id:53193)
Property Details
| MLS® Number | X11985633 |
| Property Type | Single Family |
| Community Name | Fergus |
| AmenitiesNearBy | Hospital, Schools |
| EquipmentType | Water Heater |
| ParkingSpaceTotal | 3 |
| RentalEquipmentType | Water Heater |
| Structure | Shed |
Building
| BathroomTotal | 3 |
| BedroomsAboveGround | 3 |
| BedroomsBelowGround | 1 |
| BedroomsTotal | 4 |
| Age | 31 To 50 Years |
| Amenities | Fireplace(s) |
| Appliances | Central Vacuum, Water Heater, Water Treatment, Dishwasher, Dryer, Freezer, Stove, Washer, Window Coverings, Refrigerator |
| BasementDevelopment | Finished |
| BasementType | Full (finished) |
| ConstructionStyleAttachment | Detached |
| ExteriorFinish | Brick, Vinyl Siding |
| FireplacePresent | Yes |
| FireplaceTotal | 2 |
| FoundationType | Poured Concrete |
| HalfBathTotal | 1 |
| HeatingFuel | Electric |
| HeatingType | Baseboard Heaters |
| StoriesTotal | 2 |
| SizeInterior | 1100 - 1500 Sqft |
| Type | House |
| UtilityWater | Municipal Water |
Parking
| Attached Garage |
Land
| Acreage | No |
| FenceType | Fenced Yard |
| LandAmenities | Hospital, Schools |
| Sewer | Sanitary Sewer |
| SizeDepth | 100 Ft |
| SizeFrontage | 44 Ft |
| SizeIrregular | 44 X 100 Ft |
| SizeTotalText | 44 X 100 Ft |
https://www.realtor.ca/real-estate/27945921/300-stornoway-drive-centre-wellington-fergus-fergus
Interested?
Contact us for more information
Dan Bonany
Salesperson
Royal LePage Royal City Realty
30 Edinburgh Road North
Guelph, Ontario N1H 7J1
30 Edinburgh Road North
Guelph, Ontario N1H 7J1

