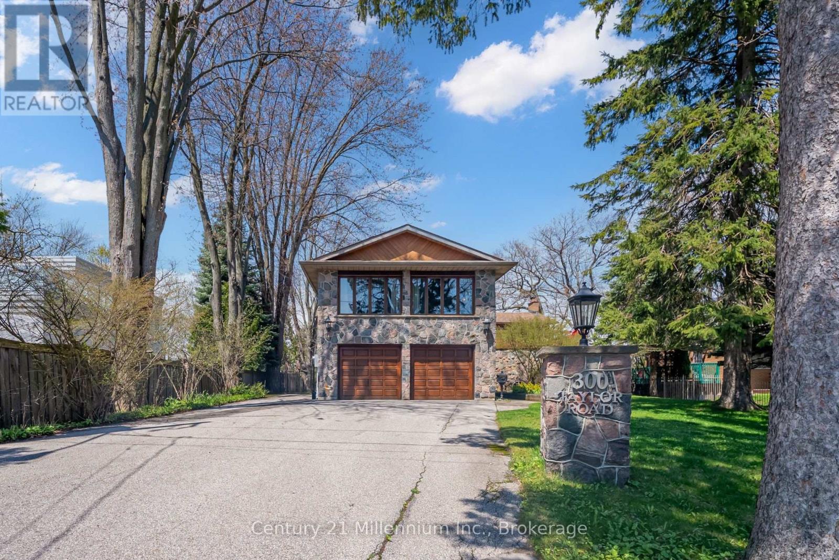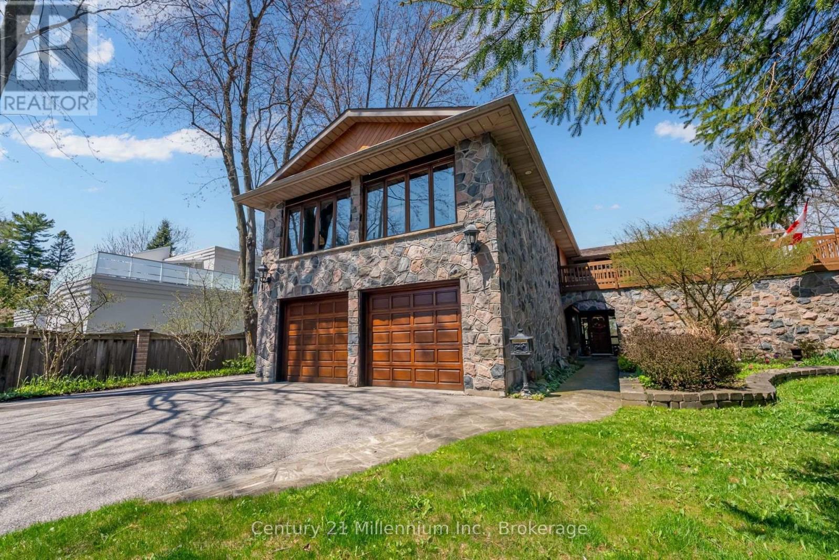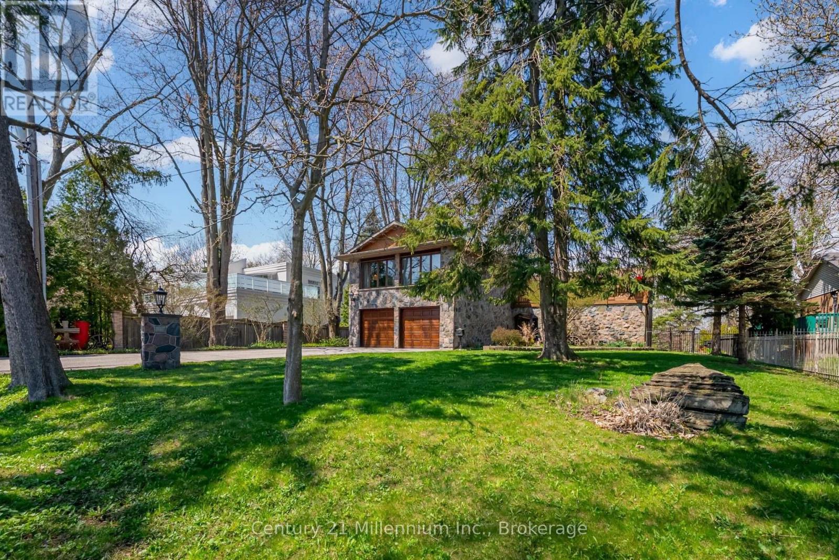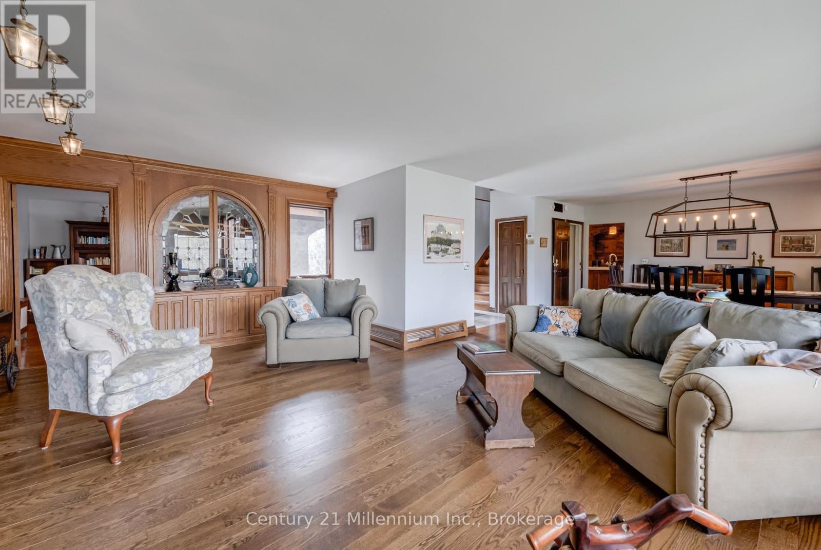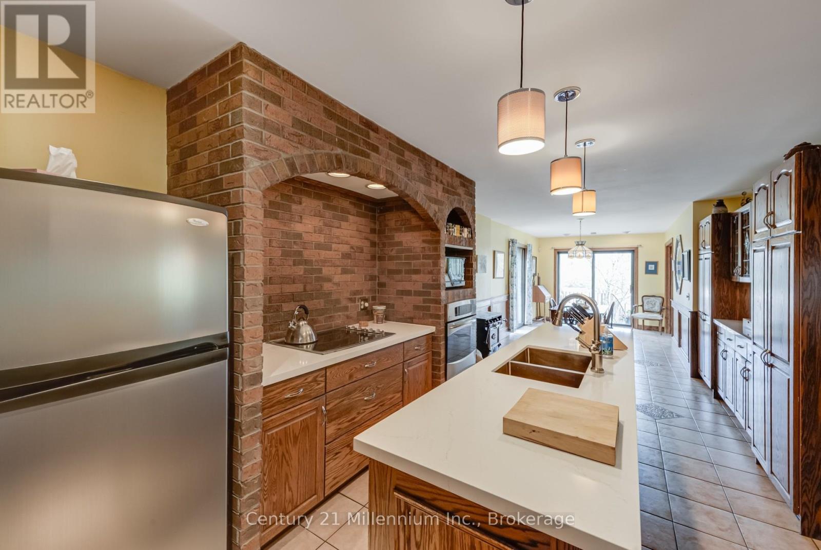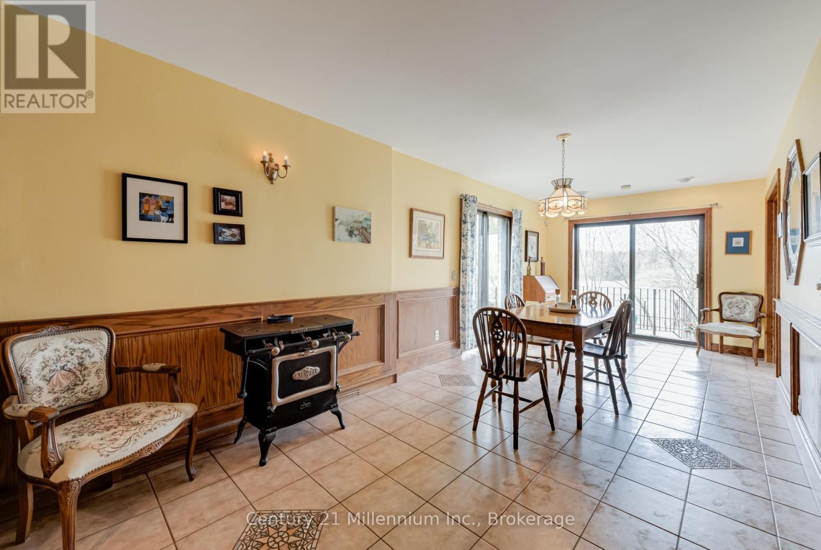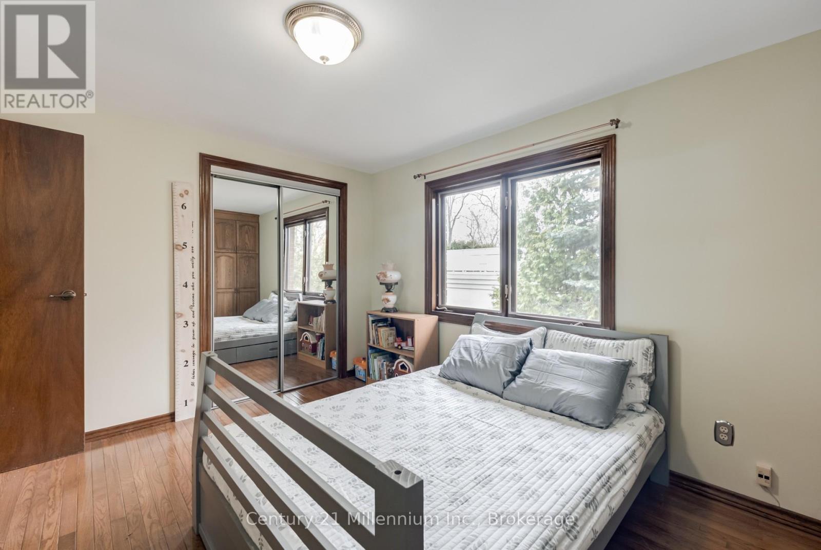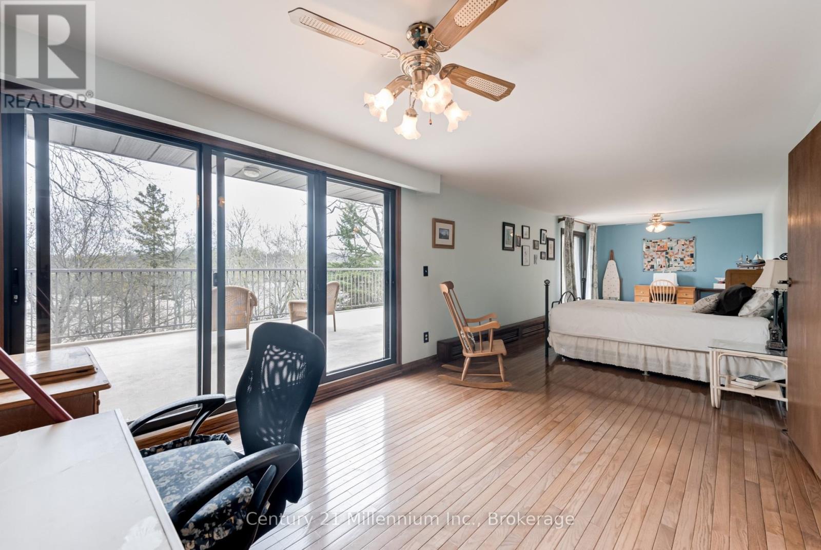300 Taylor Road Toronto, Ontario M1C 2R6
5 Bedroom 5 Bathroom 3500 - 5000 sqft
Fireplace Hot Water Radiator Heat Waterfront
$2,799,999
Welcome to 300 Taylor Rd Scarborough. A rare offering in one of the most prestigious and private addresses in West Rouge. Offering a country lifestyle with city conveniences. Located on a private side street with mature trees and large lots, its hard to believe you are only a short trip from downtown with Hwy 401, Rouge Hill Go Train Station, and TTC services minutes away. From the deeded waterfront in your backyard, you can enjoy boating, fishing, canoeing, kayaking, skating and snowshoeing. The property offers direct water access to Lake Ontario. A private waterfront oasis of just over 5,000 sq.ft, constructed of stone and brick, this 5-bedroom, 5-bathroom home was built to take advantage of the location and view of the Rouge River and the Rouge Urban National Park. There are breathtaking views of the river and valley from windows and terraces. From the floor to ceiling stone fireplace in the living room, to the stained-glass doors and windows, from the beautiful courtyard entrance to the vaulted ceiling in the primary bedroom the attention to detail has created a stunning home with many unique features. A separate basement entrance and two primary bedrooms with full baths offer excellent potential for additional income or In-Law suite. Recent upgrades include New boiler and tank (2019). New 30 Year Shingles - West and North Roofs (2021). New stone countertop and stainless sink & faucet in kitchen (2023). New stone patio in front courtyard, and new basement door (2023). New washer and dryer (2024). Repaved driveway (2025). Don't miss an amazing opportunity on a street in one the best locations in the city. Close to renowned public & private schools, the U of T, near the Toronto Zoo, stroll to Rouge Beach, access walking trails & parks, shop locally owned stores and restaurants. Enjoy coffee at Mr. Beans, meet friends at the The Black Dog or PastaTutti Giorni, drop by In The Spirit Yoga Studio: Wine Lounge & Boutique, or indulge in treats at Lamannas Bakery. (id:53193)
Property Details
| MLS® Number | E12147071 |
| Property Type | Single Family |
| Community Name | Rouge E10 |
| AmenitiesNearBy | Hospital, Public Transit |
| CommunityFeatures | Community Centre |
| Easement | Unknown, None |
| EquipmentType | Water Heater |
| Features | Ravine, Conservation/green Belt |
| ParkingSpaceTotal | 7 |
| RentalEquipmentType | Water Heater |
| ViewType | River View, Valley View, View Of Water, Direct Water View |
| WaterFrontType | Waterfront |
Building
| BathroomTotal | 5 |
| BedroomsAboveGround | 4 |
| BedroomsBelowGround | 1 |
| BedroomsTotal | 5 |
| Age | 51 To 99 Years |
| Amenities | Fireplace(s) |
| Appliances | Range, Alarm System, Cooktop, Dishwasher, Dryer, Garage Door Opener, Microwave, Oven, Washer, Window Coverings, Refrigerator |
| BasementDevelopment | Finished |
| BasementFeatures | Walk Out |
| BasementType | N/a (finished) |
| CeilingType | Suspended Ceiling |
| ConstructionStyleAttachment | Detached |
| ExteriorFinish | Brick, Stone |
| FireplacePresent | Yes |
| FireplaceTotal | 2 |
| FlooringType | Hardwood |
| FoundationType | Concrete |
| HalfBathTotal | 1 |
| HeatingFuel | Natural Gas |
| HeatingType | Hot Water Radiator Heat |
| StoriesTotal | 2 |
| SizeInterior | 3500 - 5000 Sqft |
| Type | House |
| UtilityWater | Municipal Water |
Parking
| Attached Garage | |
| Garage |
Land
| AccessType | Public Road |
| Acreage | No |
| LandAmenities | Hospital, Public Transit |
| Sewer | Sanitary Sewer |
| SizeDepth | 254 Ft |
| SizeFrontage | 80 Ft |
| SizeIrregular | 80 X 254 Ft |
| SizeTotalText | 80 X 254 Ft|1/2 - 1.99 Acres |
| SurfaceWater | River/stream |
Rooms
| Level | Type | Length | Width | Dimensions |
|---|---|---|---|---|
| Second Level | Bedroom 4 | 4.57 m | 3.35 m | 4.57 m x 3.35 m |
| Second Level | Bathroom | 3.35 m | 2.13 m | 3.35 m x 2.13 m |
| Second Level | Laundry Room | 2.44 m | 1.8 m | 2.44 m x 1.8 m |
| Second Level | Primary Bedroom | 8.84 m | 6.71 m | 8.84 m x 6.71 m |
| Second Level | Bedroom 2 | 6.71 m | 5.49 m | 6.71 m x 5.49 m |
| Second Level | Bedroom 3 | 10.36 m | 3.05 m | 10.36 m x 3.05 m |
| Basement | Recreational, Games Room | 10.36 m | 6.4 m | 10.36 m x 6.4 m |
| Basement | Bedroom 5 | 3.66 m | 3.66 m | 3.66 m x 3.66 m |
| Basement | Workshop | 3.96 m | 1.83 m | 3.96 m x 1.83 m |
| Main Level | Dining Room | 4.88 m | 5.49 m | 4.88 m x 5.49 m |
| Main Level | Living Room | 6.4 m | 5.18 m | 6.4 m x 5.18 m |
| Main Level | Den | 4.88 m | 3.35 m | 4.88 m x 3.35 m |
| Main Level | Family Room | 7.01 m | 4.57 m | 7.01 m x 4.57 m |
| Main Level | Kitchen | 11.28 m | 4.27 m | 11.28 m x 4.27 m |
| Main Level | Solarium | 4.88 m | 3.66 m | 4.88 m x 3.66 m |
| Main Level | Bathroom | 1.82 m | 1.52 m | 1.82 m x 1.52 m |
https://www.realtor.ca/real-estate/28309549/300-taylor-road-toronto-rouge-rouge-e10
Interested?
Contact us for more information
Mark Lewis
Salesperson
Century 21 Millennium Inc.
41 Hurontario Street
Collingwood, Ontario L9Y 2L7
41 Hurontario Street
Collingwood, Ontario L9Y 2L7

