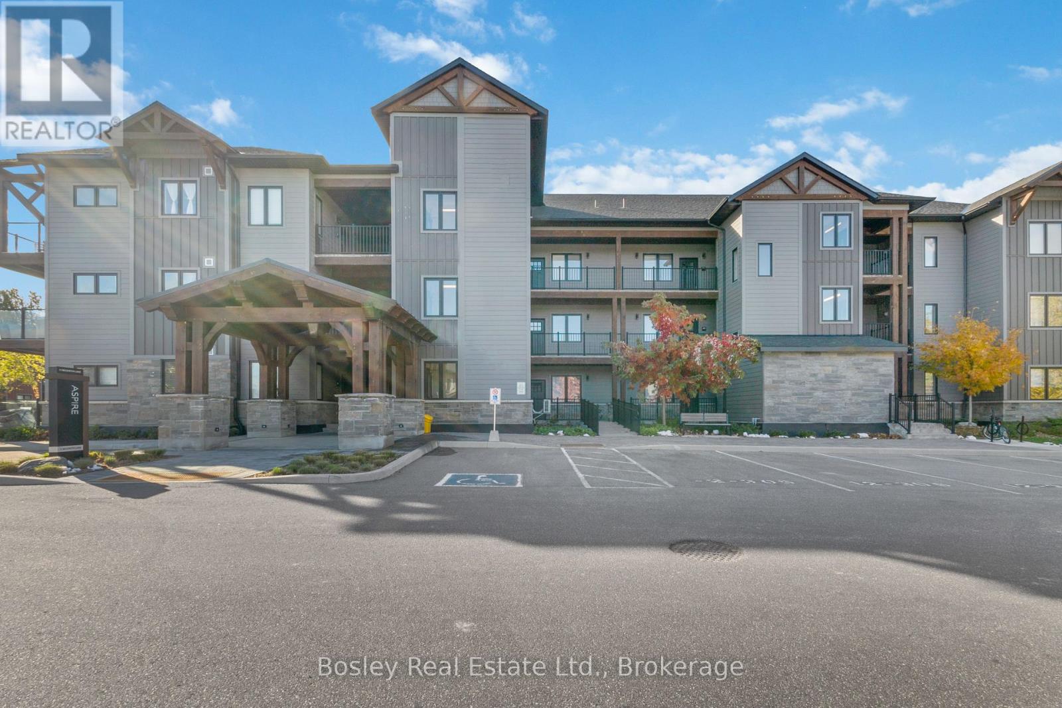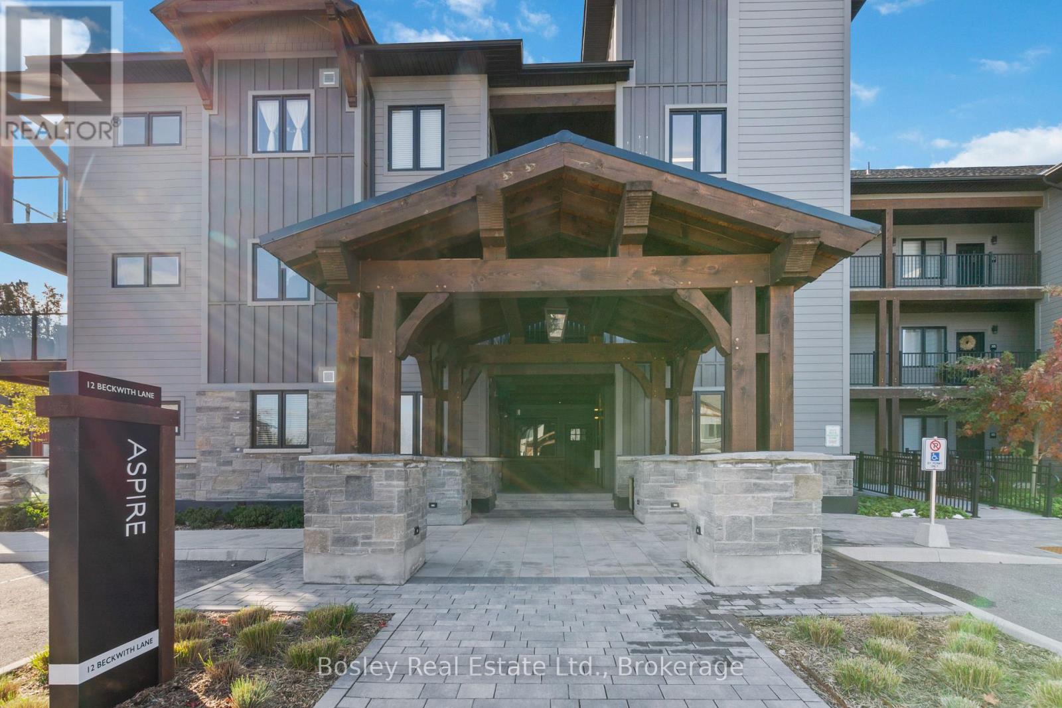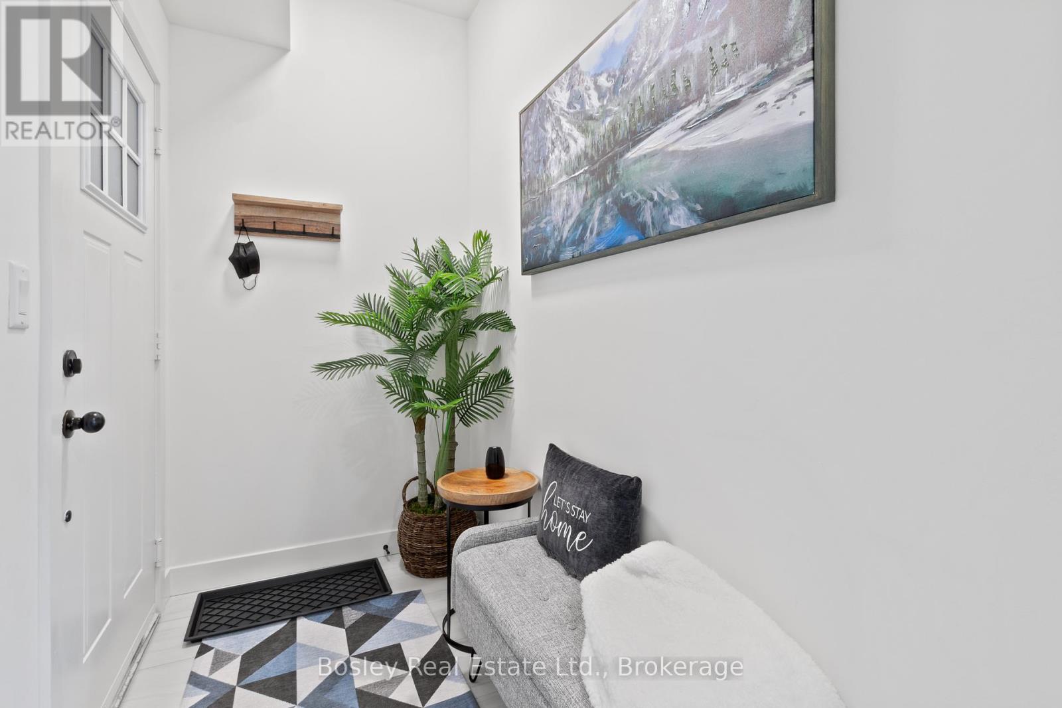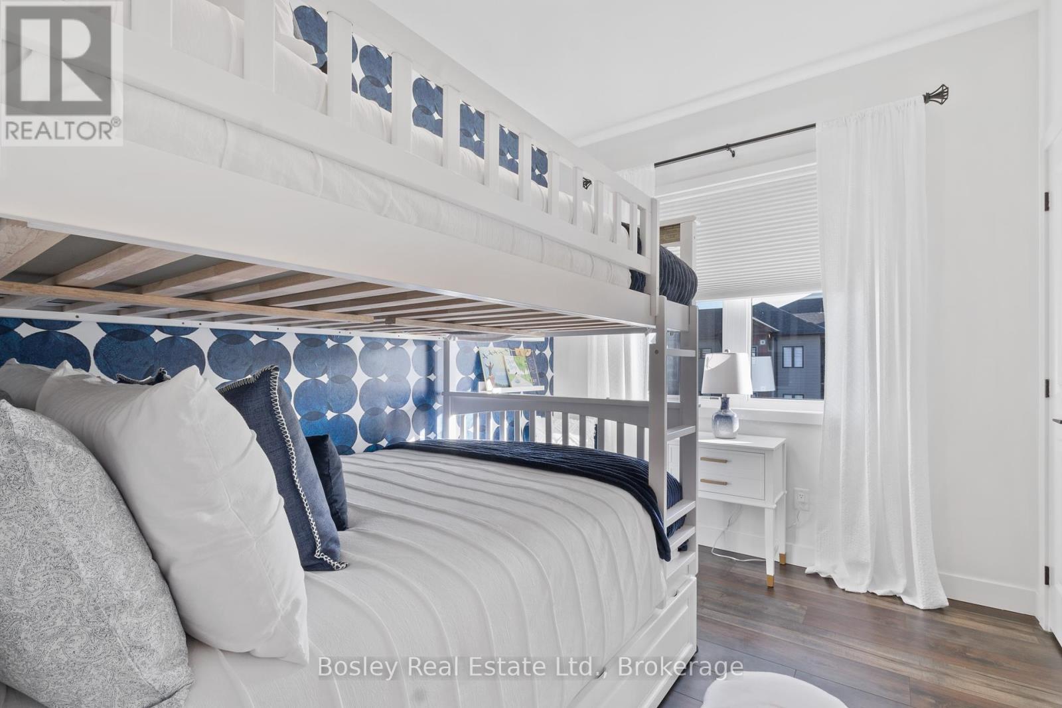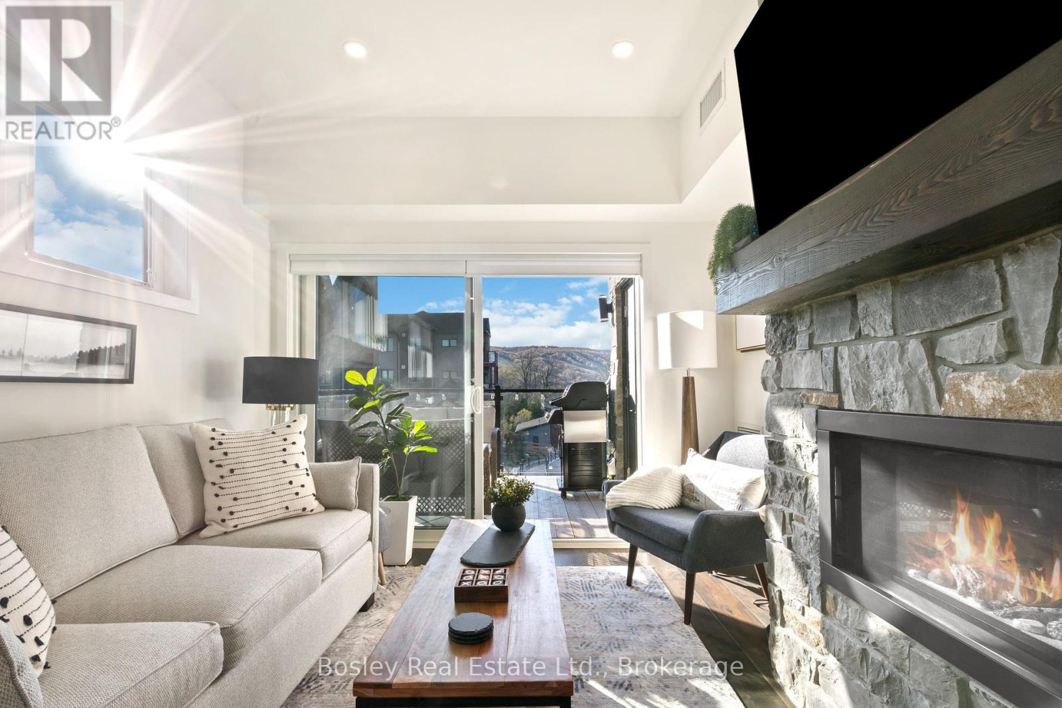302 - 12 Beckwith Lane Blue Mountains, Ontario L9Y 0A4
2 Bedroom 2 Bathroom 900 - 999 sqft
Fireplace Central Air Conditioning, Air Exchanger Forced Air
$719,900Maintenance, Common Area Maintenance
$652.69 Monthly
Maintenance, Common Area Maintenance
$652.69 MonthlyWelcome to Mountain House; this fully furnished with high-end decor is less than 5 minutes from the core of Blue Mountain Village.This bright, spacious, and beautifully updated top floor, corner unit condo offers guests exclusive amenities to enjoy after a day exploring everything Blue Mountain provides. Only a short distance to trails, slopes, impressive views of Georgian Bay and the magnificent mountain landscape. Take advantage of the year-round heated outdoor pool, sauna, exercise room and Apres Lodge with outdoor fireplace and gathering room. This turn-key condo boasts a true all-inclusive resort with in-suite conveniences and is only steps away from its own walking trails and spa-like amenities. Minutes from both private and public ski clubs, golfing, Scandinave Spa, beach access and downtown Collingwood, you're immersed in a community central to all the area has to offer. Meticulously maintained and tasteful interiors are paired with home conveniences such as unlimited high-speed Wi-Fi, cable TV, washer, dryer, and more! High ceilings in the main space with oversized windows allow natural lighting to enhance the kitchen, living and dining room. Everything is included - unpack your bags and enjoy. (id:53193)
Property Details
| MLS® Number | X12110155 |
| Property Type | Single Family |
| Community Name | Blue Mountains |
| CommunityFeatures | Pet Restrictions |
| Features | Balcony |
| ParkingSpaceTotal | 1 |
Building
| BathroomTotal | 2 |
| BedroomsAboveGround | 2 |
| BedroomsTotal | 2 |
| Age | 0 To 5 Years |
| Amenities | Exercise Centre, Sauna, Party Room, Visitor Parking |
| Appliances | Range, Water Heater - Tankless |
| CoolingType | Central Air Conditioning, Air Exchanger |
| ExteriorFinish | Brick Facing |
| FireplacePresent | Yes |
| FireplaceTotal | 1 |
| HeatingFuel | Natural Gas |
| HeatingType | Forced Air |
| SizeInterior | 900 - 999 Sqft |
| Type | Apartment |
Parking
| No Garage |
Land
| Acreage | No |
| ZoningDescription | R3 |
Rooms
| Level | Type | Length | Width | Dimensions |
|---|---|---|---|---|
| Main Level | Living Room | 5.48 m | 3.73 m | 5.48 m x 3.73 m |
| Main Level | Kitchen | 2.43 m | 2.59 m | 2.43 m x 2.59 m |
| Main Level | Primary Bedroom | 3.25 m | 2.99 m | 3.25 m x 2.99 m |
| Main Level | Bedroom | 2.64 m | 3.22 m | 2.64 m x 3.22 m |
https://www.realtor.ca/real-estate/28229109/302-12-beckwith-lane-blue-mountains-blue-mountains
Interested?
Contact us for more information
Justin Bock
Salesperson
Bosley Real Estate Ltd.
276 Ste Marie Street
Collingwood, Ontario L9Y 3K7
276 Ste Marie Street
Collingwood, Ontario L9Y 3K7


