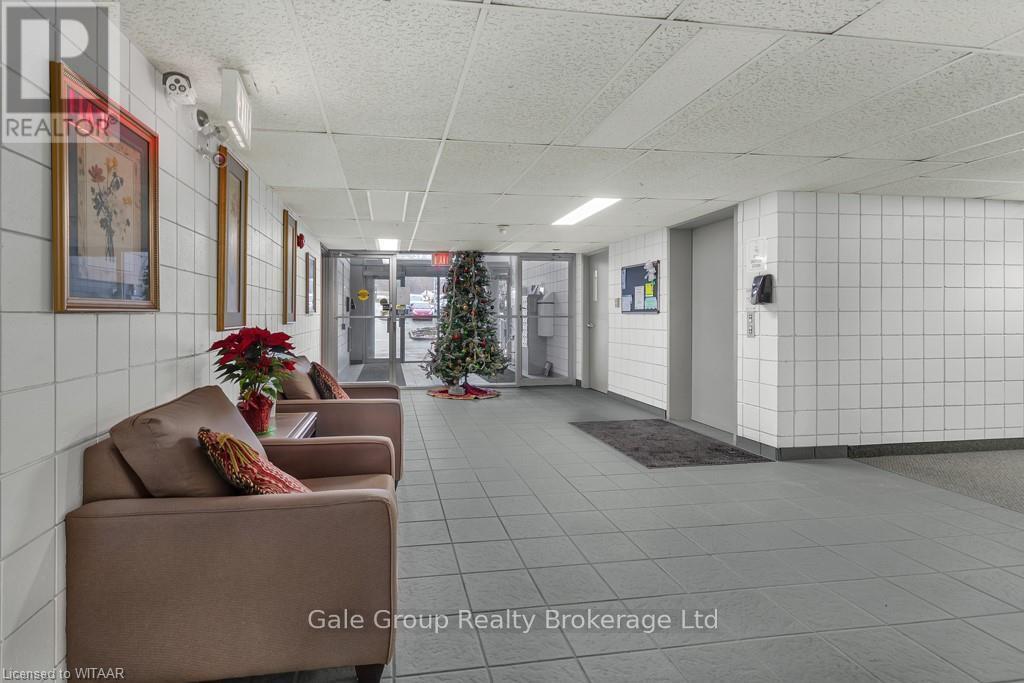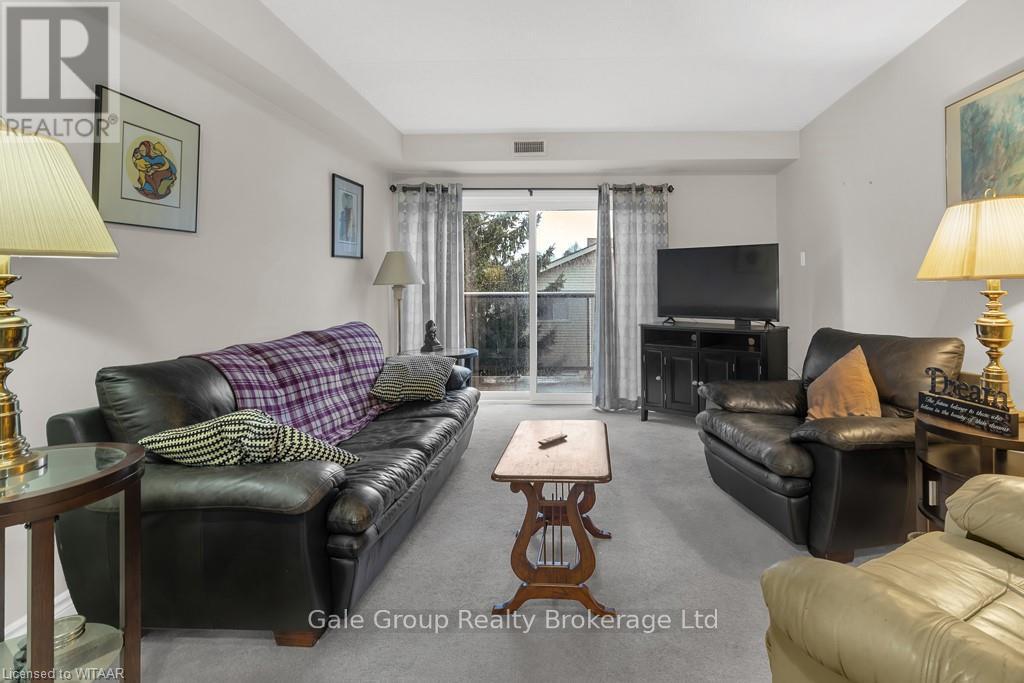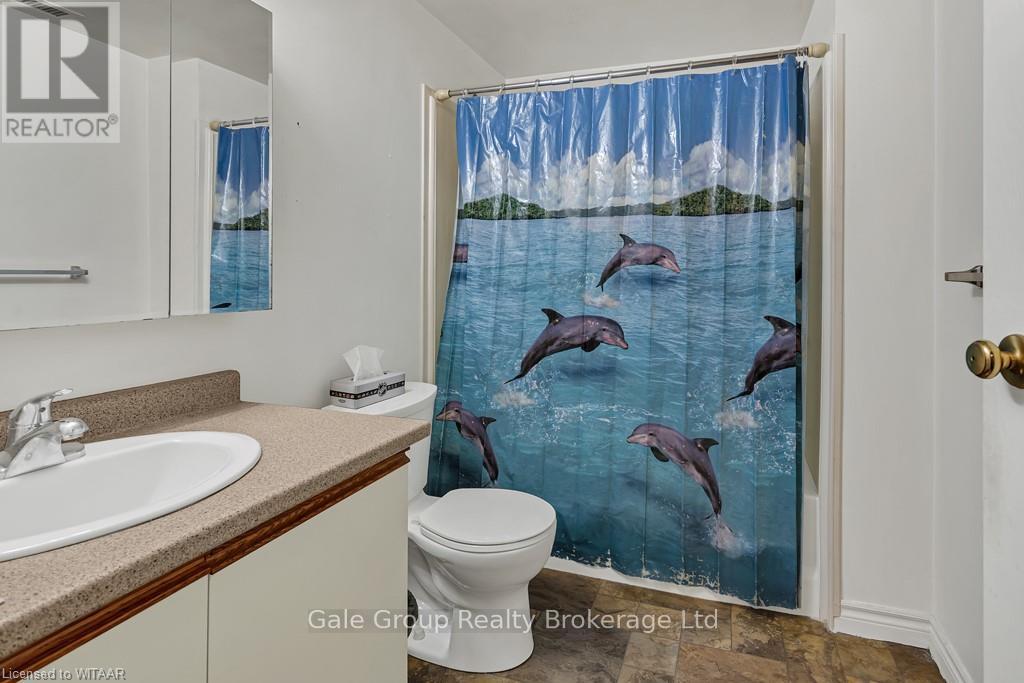302 - 163 Ferguson Drive Woodstock, Ontario N4V 1B1
2 Bedroom 2 Bathroom 899.9921 - 998.9921 sqft
Central Air Conditioning Forced Air
$359,900Maintenance, Insurance, Common Area Maintenance, Water, Parking
$574.88 Monthly
Maintenance, Insurance, Common Area Maintenance, Water, Parking
$574.88 MonthlyHave you been looking for a pristine 2 bedroom, 2 bath home that is worry and maintenance free? This wonderful residence has a newer kitchen (2012), and is move in ready with an open concept kitchen / dining room / living room with patio doors to a terrace balcony. A large entryway closet and storage room off the main foyer are perfectly placed for great functionality. The Primary bedroom has an ensuite 4 pc bathroom and a spacious walk-in closet. You will also find another generous bedroom and a 2nd - 4 pc bathroom. In suite laundry hook ups are present, also on-site laundry facilities can be utilized. Also Included are the fridge, stove, and dishwasher. Parking is simple and hassle free. Conveniently located minutes from 401/403, great shopping, Southside Park for all your exercise and relaxation needs, with many restaurants close by for your dining pleasure. (id:53193)
Property Details
| MLS® Number | X11887811 |
| Property Type | Single Family |
| Community Name | Woodstock - South |
| AmenitiesNearBy | Hospital |
| CommunityFeatures | Pet Restrictions |
| EquipmentType | Water Heater |
| ParkingSpaceTotal | 1 |
| RentalEquipmentType | Water Heater |
Building
| BathroomTotal | 2 |
| BedroomsAboveGround | 2 |
| BedroomsTotal | 2 |
| Amenities | Exercise Centre, Party Room, Visitor Parking |
| Appliances | Water Heater, Dishwasher, Refrigerator, Stove |
| CoolingType | Central Air Conditioning |
| ExteriorFinish | Concrete, Stucco |
| FireProtection | Monitored Alarm |
| HeatingFuel | Natural Gas |
| HeatingType | Forced Air |
| SizeInterior | 899.9921 - 998.9921 Sqft |
| Type | Apartment |
| UtilityWater | Municipal Water |
Land
| Acreage | No |
| LandAmenities | Hospital |
| ZoningDescription | R3 |
Rooms
| Level | Type | Length | Width | Dimensions |
|---|---|---|---|---|
| Main Level | Other | 2.99 m | 2.81 m | 2.99 m x 2.81 m |
| Main Level | Dining Room | 6.01 m | 3.5 m | 6.01 m x 3.5 m |
| Main Level | Living Room | 3.5 m | 3.35 m | 3.5 m x 3.35 m |
| Main Level | Primary Bedroom | 3.53 m | 2.74 m | 3.53 m x 2.74 m |
| Main Level | Bathroom | 2.89 m | 1.67 m | 2.89 m x 1.67 m |
| Main Level | Bedroom | 4.24 m | 2.72 m | 4.24 m x 2.72 m |
| Main Level | Bathroom | 2.64 m | 1.85 m | 2.64 m x 1.85 m |
| Main Level | Foyer | 3.51 m | 2.34 m | 3.51 m x 2.34 m |
| Main Level | Utility Room | 2.92 m | 1.7 m | 2.92 m x 1.7 m |
Interested?
Contact us for more information
Jay Friesen
Broker
Gale Group Realty Brokerage Ltd
425 Dundas Street
Woodstock, Ontario N4S 1B8
425 Dundas Street
Woodstock, Ontario N4S 1B8
Jennifer Gale
Broker of Record
Gale Group Realty Brokerage Ltd
425 Dundas Street
Woodstock, Ontario N4S 1B8
425 Dundas Street
Woodstock, Ontario N4S 1B8



















