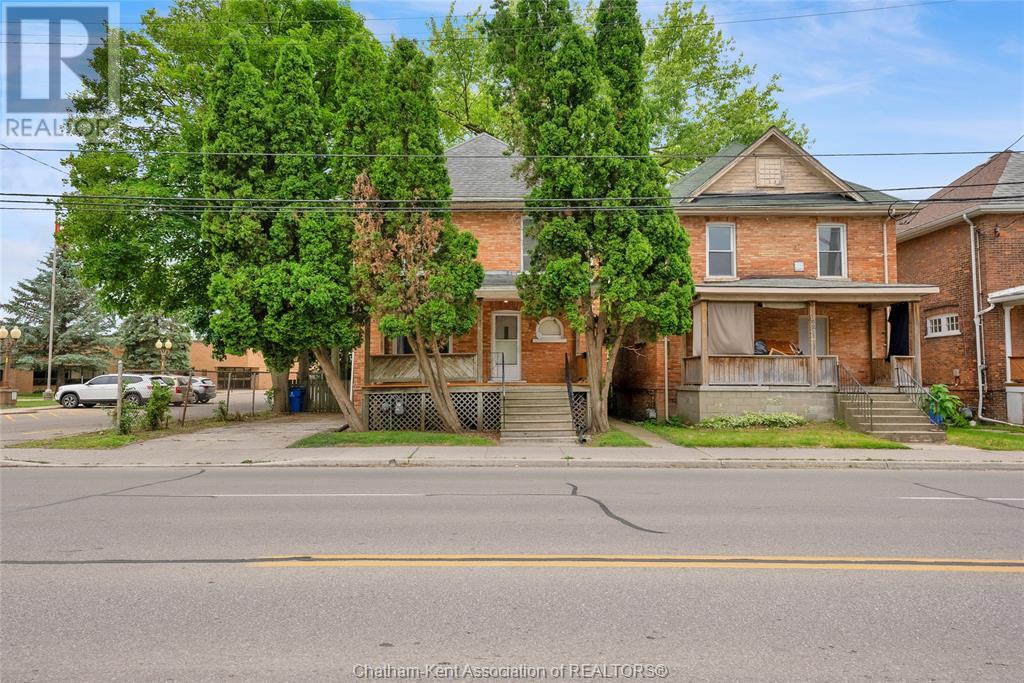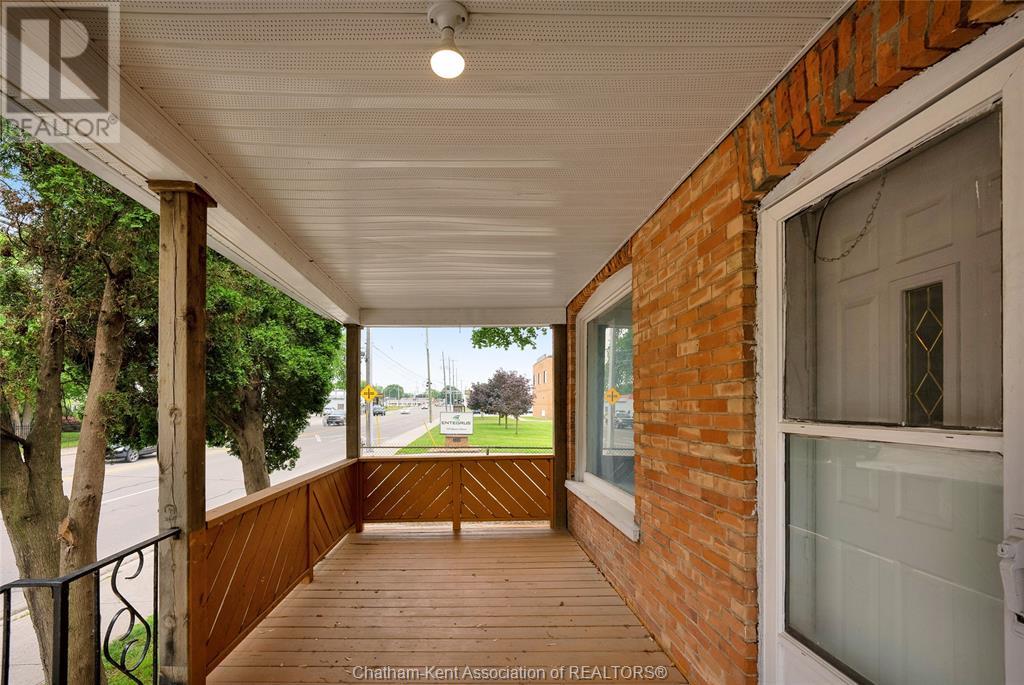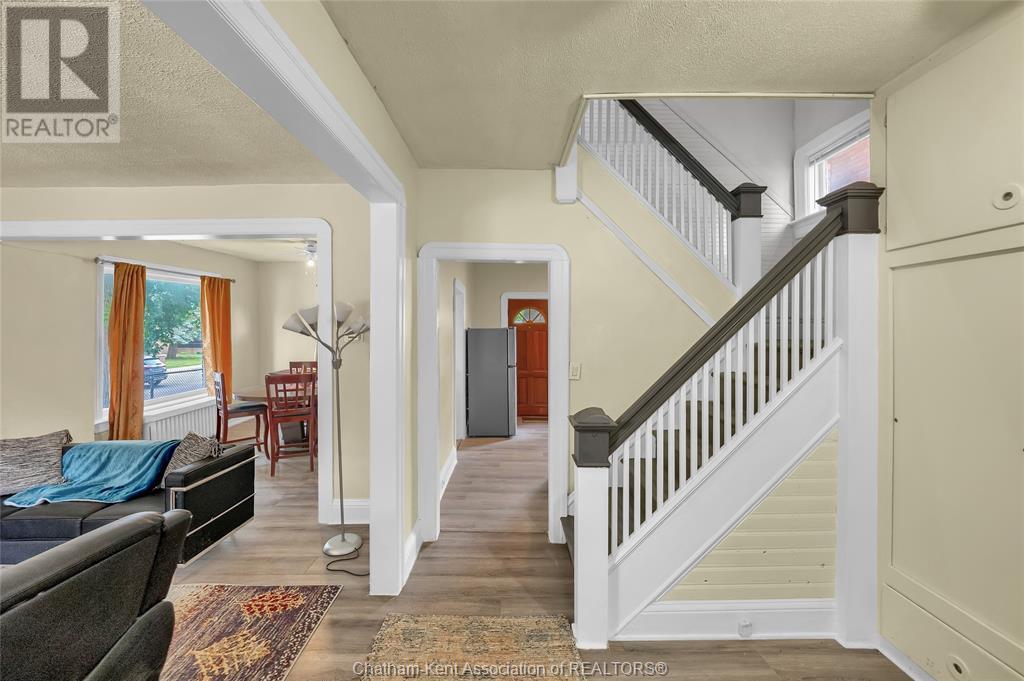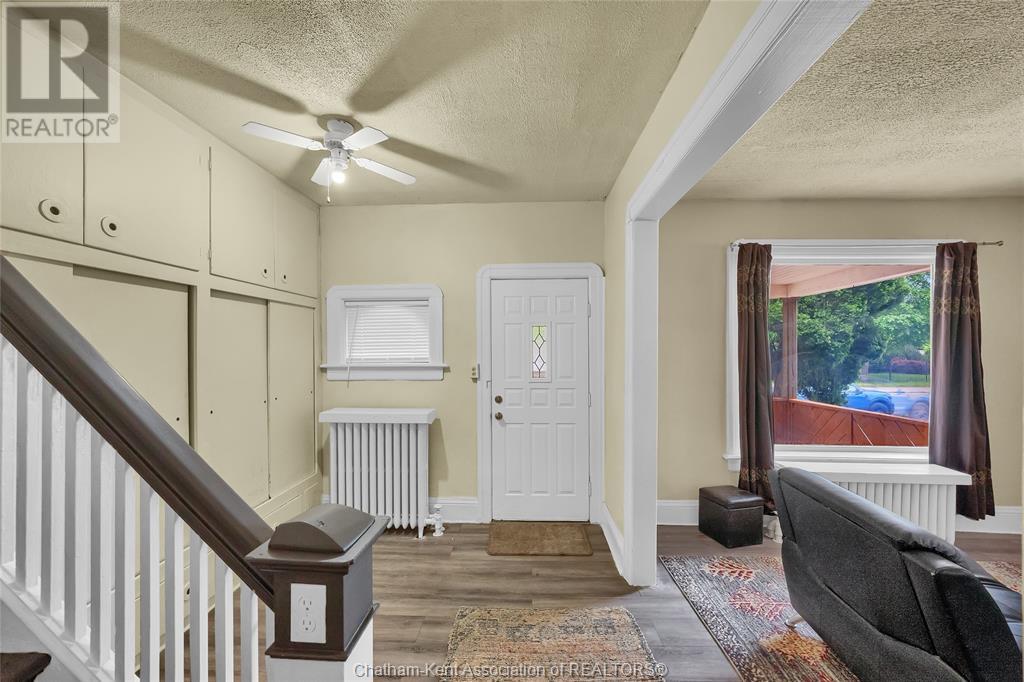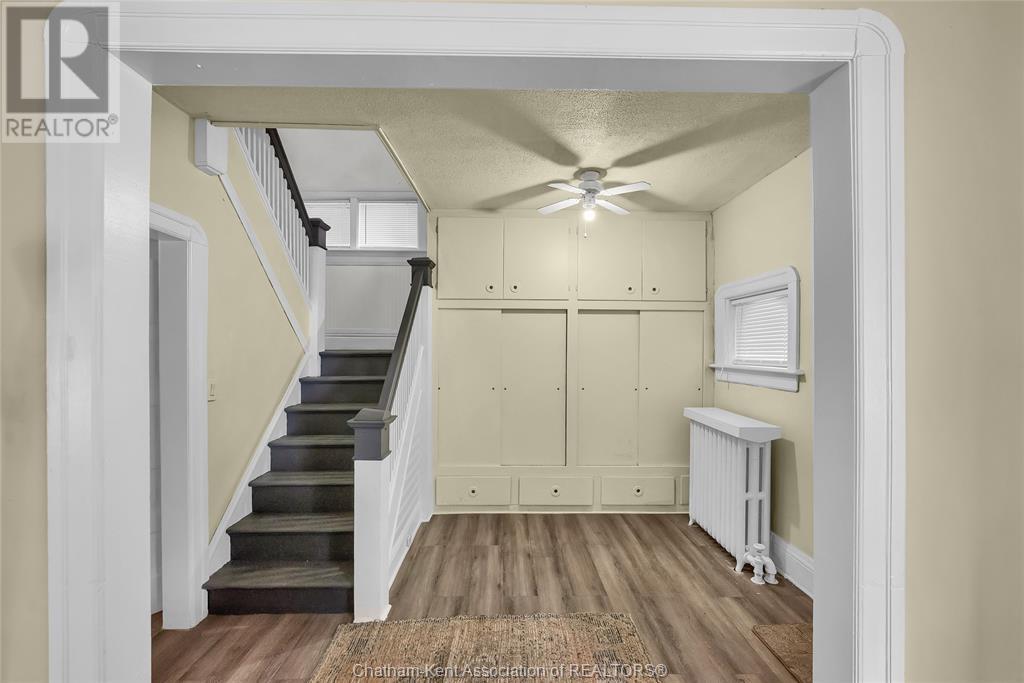304 Queen Street Chatham, Ontario N7M 2H6
3 Bedroom 1 Bathroom
Boiler
$329,900
Solid starter home with a central location and ease of access to both the north and south sides of Chatham! 3 bedrooms, 1 bathroom. The main floor features a large foyer with lots of built in storage, spacious open living and dining rooms, a good size kitchen with painted cabinets and updated hardware as well as direct access to the back deck which overlooks the fenced yard. Upstairs are 3 nice size bedrooms, a full 4pc bathroom and a large storage closet. Partially finished basement with a rec room, storage, and a laundry/utility room with a toilet which will help to avoid that pesky morning traffic jam in the main bathroom as your family gets ready for the day. Other features include a beautiful covered front porch, updated electrical panels, and efficient radiant heat with an updated boiler. Call now to book your viewing! (id:53193)
Property Details
| MLS® Number | 25014885 |
| Property Type | Single Family |
| Features | Concrete Driveway, Single Driveway |
Building
| BathroomTotal | 1 |
| BedroomsAboveGround | 3 |
| BedroomsTotal | 3 |
| Appliances | Dryer, Refrigerator, Stove, Washer |
| ConstructedDate | 1916 |
| ExteriorFinish | Brick |
| FlooringType | Ceramic/porcelain, Laminate |
| HeatingFuel | Natural Gas |
| HeatingType | Boiler |
| StoriesTotal | 2 |
| Type | House |
Land
| Acreage | No |
| FenceType | Fence |
| SizeIrregular | 44.67 X / 0.084 Ac |
| SizeTotalText | 44.67 X / 0.084 Ac|under 1/4 Acre |
| ZoningDescription | Rl3 |
Rooms
| Level | Type | Length | Width | Dimensions |
|---|---|---|---|---|
| Second Level | Other | 6 ft ,7 in | 4 ft ,2 in | 6 ft ,7 in x 4 ft ,2 in |
| Second Level | 4pc Bathroom | 6 ft ,11 in | 10 ft ,11 in | 6 ft ,11 in x 10 ft ,11 in |
| Second Level | Bedroom | 11 ft ,6 in | 11 ft | 11 ft ,6 in x 11 ft |
| Second Level | Bedroom | 11 ft ,5 in | 12 ft ,4 in | 11 ft ,5 in x 12 ft ,4 in |
| Second Level | Bedroom | 8 ft ,2 in | 11 ft ,3 in | 8 ft ,2 in x 11 ft ,3 in |
| Basement | Storage | 10 ft ,8 in | 11 ft ,4 in | 10 ft ,8 in x 11 ft ,4 in |
| Basement | Family Room | 10 ft ,8 in | 24 ft | 10 ft ,8 in x 24 ft |
| Basement | Laundry Room | 10 ft ,7 in | 12 ft | 10 ft ,7 in x 12 ft |
| Main Level | Kitchen | 10 ft ,11 in | 13 ft ,7 in | 10 ft ,11 in x 13 ft ,7 in |
| Main Level | Dining Room | 12 ft ,8 in | 12 ft | 12 ft ,8 in x 12 ft |
| Main Level | Living Room | 12 ft | 12 ft ,6 in | 12 ft x 12 ft ,6 in |
| Main Level | Foyer | 11 ft ,8 in | 8 ft ,3 in | 11 ft ,8 in x 8 ft ,3 in |
https://www.realtor.ca/real-estate/28473339/304-queen-street-chatham
Interested?
Contact us for more information
Ashley Wilton
Sales Representative
Royal LePage Peifer Realty(Blen) Brokerage
59 Talbot St W, P.o. Box 2363
Blenheim, Ontario N0P 1A0
59 Talbot St W, P.o. Box 2363
Blenheim, Ontario N0P 1A0
Elliot Wilton
Sales Person
Royal LePage Peifer Realty(Blen) Brokerage
59 Talbot St W, P.o. Box 2363
Blenheim, Ontario N0P 1A0
59 Talbot St W, P.o. Box 2363
Blenheim, Ontario N0P 1A0

