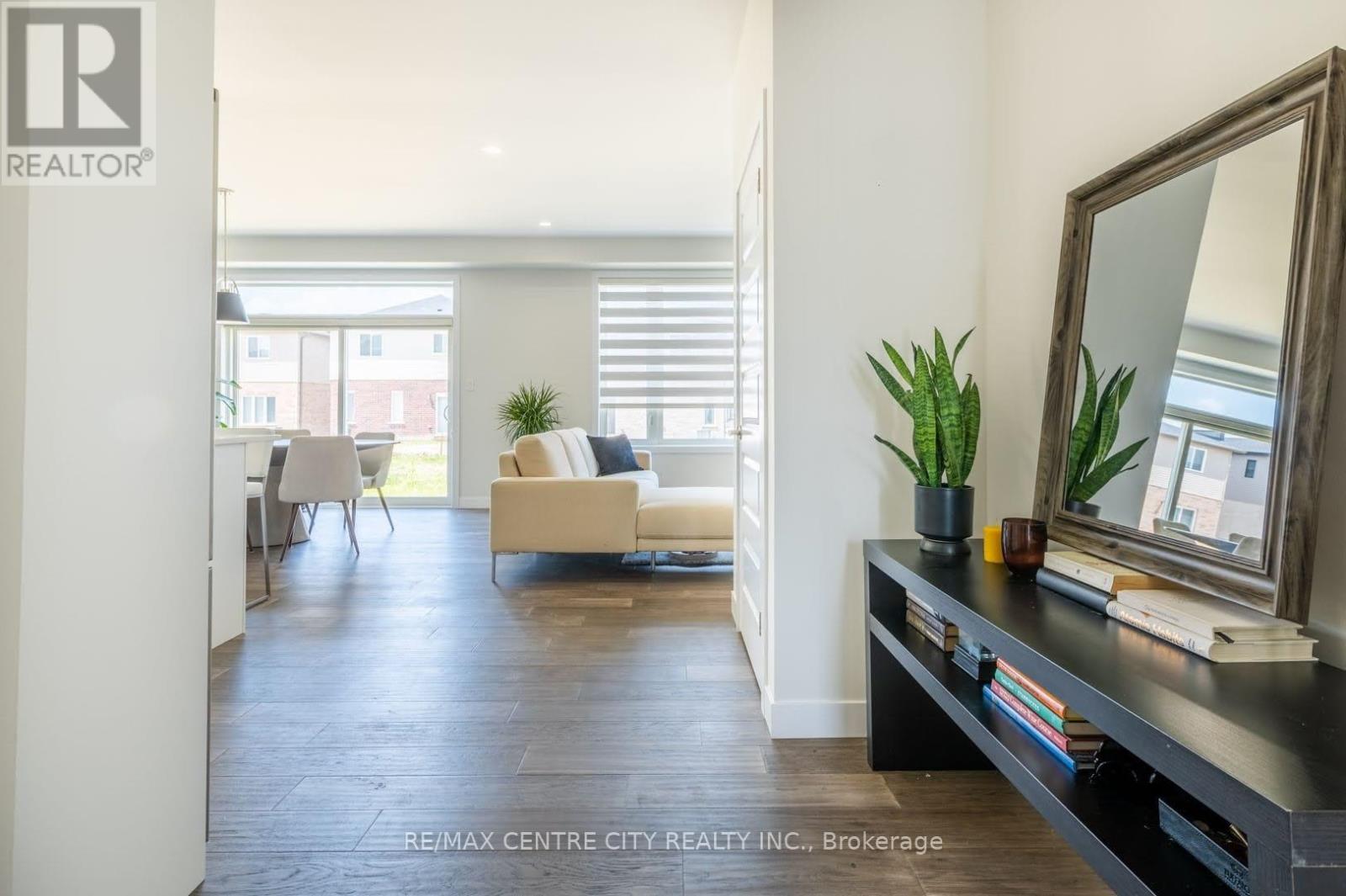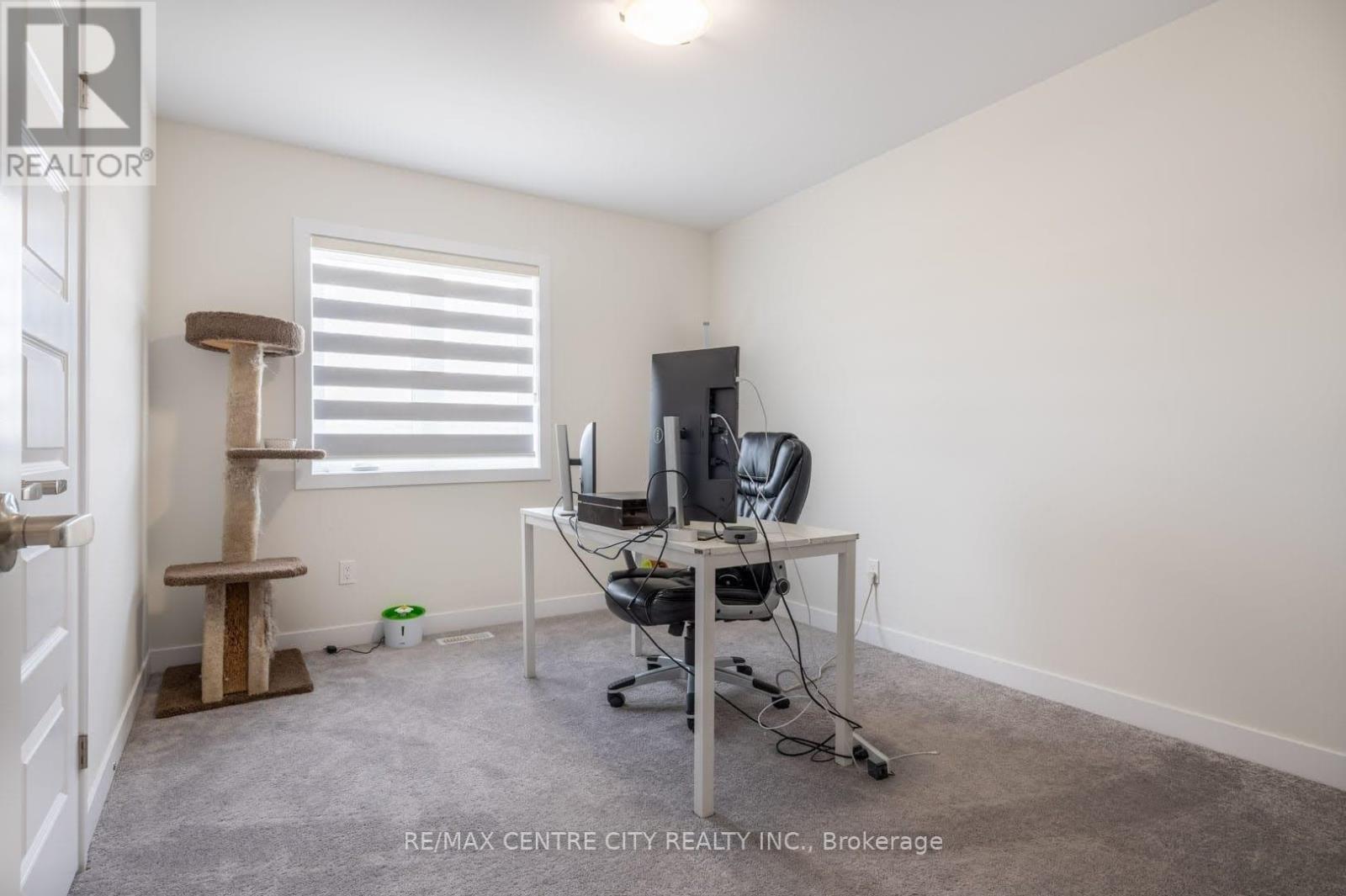3041 Heardcreek Trail London North, Ontario N6G 5B6
3 Bedroom 3 Bathroom 1500 - 2000 sqft
Central Air Conditioning, Air Exchanger Forced Air
$2,600 Monthly
Almost new home in family family-friendly neighborhood in the north west London area on a quiet street. The basement, not included, will be rented out separately. Detached, 9-foot ceiling, Double car garage, driveway with ample parking, and it's remote control.Main floor open concept, STS Appliance, living/dining with Hardwood floor on the main. Upstairs, 3 Spacious bedrooms, an ensuite, a closet, carpet, and laundry are located on the 2nd floor for your convenience. Quartz Counters And Upgraded Lighting Fixtures with Zebra blinds, ready to move in condition. Close to all major amenities, Walmart, Lowe's, Canadian Tire, within a few minutes of driving distance. (id:53193)
Property Details
| MLS® Number | X12092902 |
| Property Type | Single Family |
| Community Name | North S |
| Features | Flat Site |
| ParkingSpaceTotal | 3 |
| ViewType | City View |
Building
| BathroomTotal | 3 |
| BedroomsAboveGround | 3 |
| BedroomsTotal | 3 |
| Appliances | Dishwasher, Stove, Refrigerator |
| BasementDevelopment | Finished |
| BasementType | N/a (finished) |
| ConstructionStyleAttachment | Detached |
| CoolingType | Central Air Conditioning, Air Exchanger |
| ExteriorFinish | Brick, Concrete |
| FlooringType | Hardwood |
| FoundationType | Poured Concrete |
| HalfBathTotal | 1 |
| HeatingFuel | Natural Gas |
| HeatingType | Forced Air |
| StoriesTotal | 2 |
| SizeInterior | 1500 - 2000 Sqft |
| Type | House |
| UtilityWater | Municipal Water |
Parking
| Attached Garage | |
| Garage |
Land
| Acreage | No |
| Sewer | Sanitary Sewer |
| SizeDepth | 34 Ft ,10 In |
| SizeFrontage | 11 Ft |
| SizeIrregular | 11 X 34.9 Ft |
| SizeTotalText | 11 X 34.9 Ft |
Rooms
| Level | Type | Length | Width | Dimensions |
|---|---|---|---|---|
| Second Level | Primary Bedroom | 4.39 m | 3.81 m | 4.39 m x 3.81 m |
| Second Level | Bedroom | 3.89 m | 3 m | 3.89 m x 3 m |
| Second Level | Bedroom | 3.63 m | 3.05 m | 3.63 m x 3.05 m |
| Second Level | Laundry Room | 2.49 m | 1.63 m | 2.49 m x 1.63 m |
| Second Level | Bathroom | 1.84 m | 1.83 m | 1.84 m x 1.83 m |
| Second Level | Bathroom | 1.67 m | 1.61 m | 1.67 m x 1.61 m |
| Main Level | Kitchen | 2.87 m | 4.57 m | 2.87 m x 4.57 m |
| Main Level | Living Room | 4.01 m | 4.96 m | 4.01 m x 4.96 m |
| Main Level | Eating Area | 3.04 m | 3.04 m | 3.04 m x 3.04 m |
| Main Level | Bathroom | 1.45 m | 1.34 m | 1.45 m x 1.34 m |
https://www.realtor.ca/real-estate/28191006/3041-heardcreek-trail-london-north-north-s-north-s
Interested?
Contact us for more information
Sagheer Chattha
Broker
RE/MAX Centre City Realty Inc.























