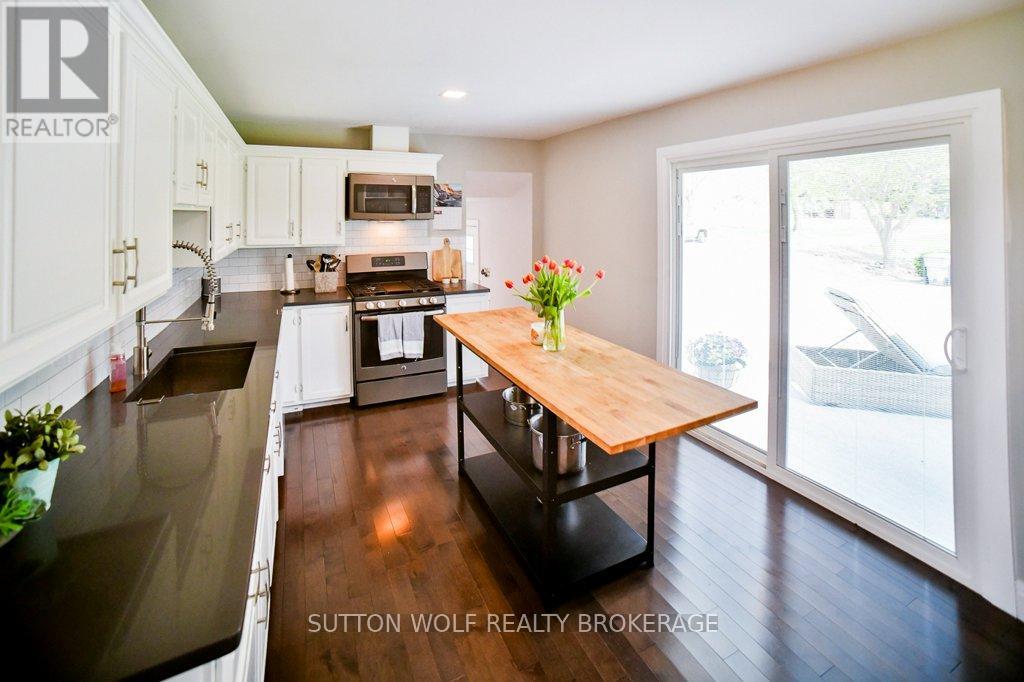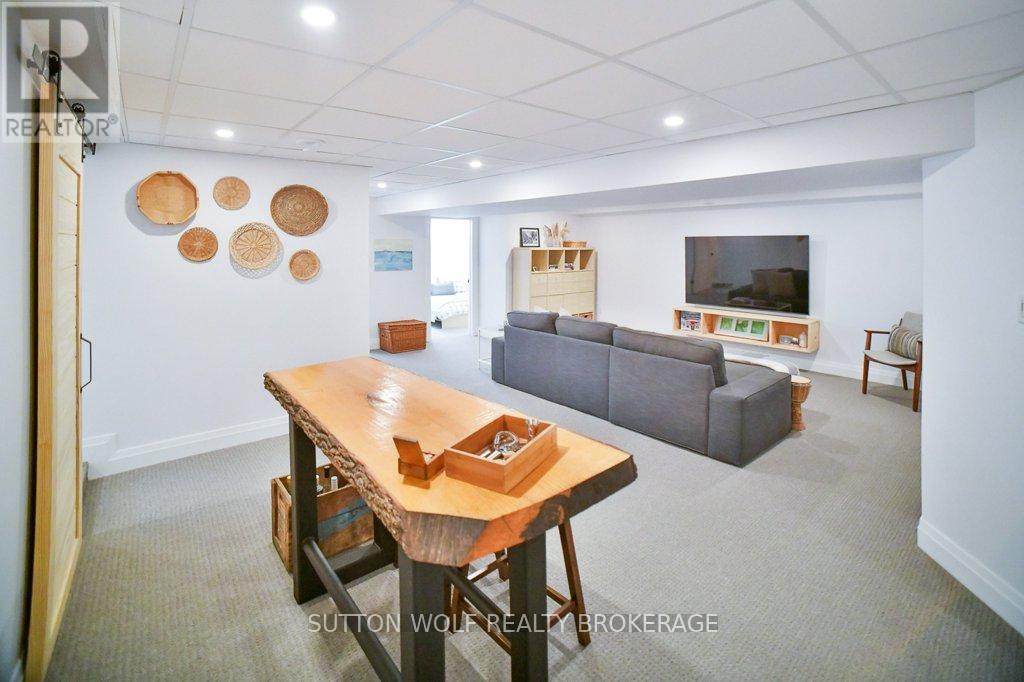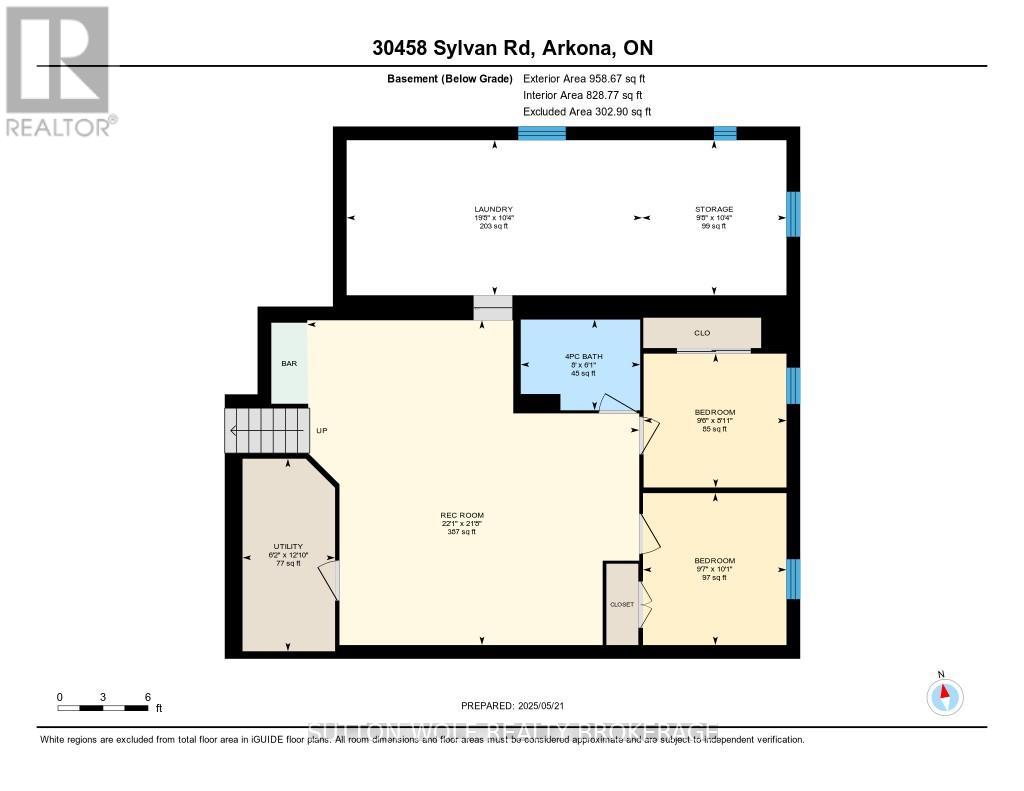30458 Sylvan Road North Middlesex, Ontario N0M 2K0
3 Bedroom 2 Bathroom 700 - 1100 sqft
Bungalow Central Air Conditioning Forced Air Landscaped
$569,900
Tucked away in a peaceful country setting and surrounded by mature trees, this fully upgraded bungalow sits on a spacious 0.74-acre lot offering both privacy and convenience. Featuring 3 bedrooms and 2 full bathrooms, the bright, open-concept main floor creates a warm and welcoming atmosphere. The fully finished lower level adds incredible living space, complete with 2 bedrooms, a full bathroom, a large rec room, and a stylish wet bar perfect for entertaining or family gatherings. Extensive upgrades include a new septic system, furnace, A/C, water heater, HRV, electrical panel, waterproofing, siding, windows, and doors offering peace of mind and efficiency for years to come. Bonus features include municipal water, gas heating, and a short drive to all local amenities. This move-in-ready home blends the tranquility of country living with modern comfort and style. ADDITIONALLY THERE IS ANOTHER 0.40ACRE LOT ADJACENT TO THE HOUSE THAT CAN BE PURCHASED. (id:53193)
Open House
This property has open houses!
May
24
Saturday
Starts at:
12:00 pm
Ends at:2:00 pm
Property Details
| MLS® Number | X12162434 |
| Property Type | Single Family |
| Community Name | Rural North Middlesex |
| EquipmentType | None |
| Features | Flat Site |
| ParkingSpaceTotal | 8 |
| RentalEquipmentType | None |
| Structure | Deck |
Building
| BathroomTotal | 2 |
| BedroomsAboveGround | 1 |
| BedroomsBelowGround | 2 |
| BedroomsTotal | 3 |
| Appliances | Water Heater, Dishwasher, Dryer, Freezer, Microwave, Range, Stove, Washer, Refrigerator |
| ArchitecturalStyle | Bungalow |
| BasementDevelopment | Finished |
| BasementType | Full (finished) |
| ConstructionStyleAttachment | Detached |
| CoolingType | Central Air Conditioning |
| ExteriorFinish | Vinyl Siding |
| FoundationType | Block |
| HeatingFuel | Natural Gas |
| HeatingType | Forced Air |
| StoriesTotal | 1 |
| SizeInterior | 700 - 1100 Sqft |
| Type | House |
| UtilityWater | Municipal Water |
Parking
| Attached Garage | |
| Garage |
Land
| Acreage | No |
| LandscapeFeatures | Landscaped |
| Sewer | Septic System |
| SizeDepth | 139.96 M |
| SizeFrontage | 234.62 M |
| SizeIrregular | 234.6 X 140 M |
| SizeTotalText | 234.6 X 140 M |
| ZoningDescription | Rh |
Rooms
| Level | Type | Length | Width | Dimensions |
|---|---|---|---|---|
| Lower Level | Utility Room | 3.91 m | 1.88 m | 3.91 m x 1.88 m |
| Lower Level | Bedroom | 2.72 m | 2.9 m | 2.72 m x 2.9 m |
| Lower Level | Bedroom | 3.09 m | 2 m | 3.09 m x 2 m |
| Lower Level | Laundry Room | 3.15 m | 6 m | 3.15 m x 6 m |
| Lower Level | Recreational, Games Room | 6.6 m | 6.74 m | 6.6 m x 6.74 m |
| Lower Level | Other | 3.15 m | 2.93 m | 3.15 m x 2.93 m |
| Main Level | Dining Room | 3.9 m | 3.18 m | 3.9 m x 3.18 m |
| Main Level | Kitchen | 3.26 m | 5 m | 3.26 m x 5 m |
| Main Level | Living Room | 3.79 m | 3 m | 3.79 m x 3 m |
| Main Level | Mud Room | 6.05 m | 3 m | 6.05 m x 3 m |
| Main Level | Primary Bedroom | 3.79 m | 3.34 m | 3.79 m x 3.34 m |
https://www.realtor.ca/real-estate/28342944/30458-sylvan-road-north-middlesex-rural-north-middlesex
Interested?
Contact us for more information
Kyle Lalonde
Salesperson
Sutton Wolf Realty Brokerage
Julie Wolf
Broker of Record
Sutton Wolf Realty Brokerage
Anne Wolf
Salesperson
Sutton Wolf Realty Brokerage


































