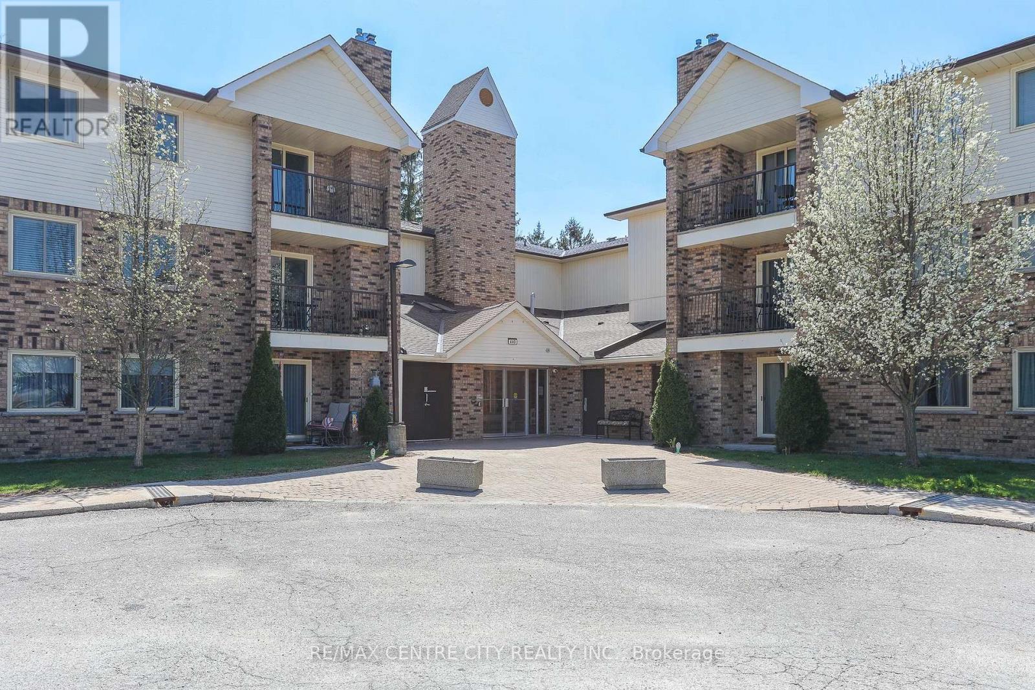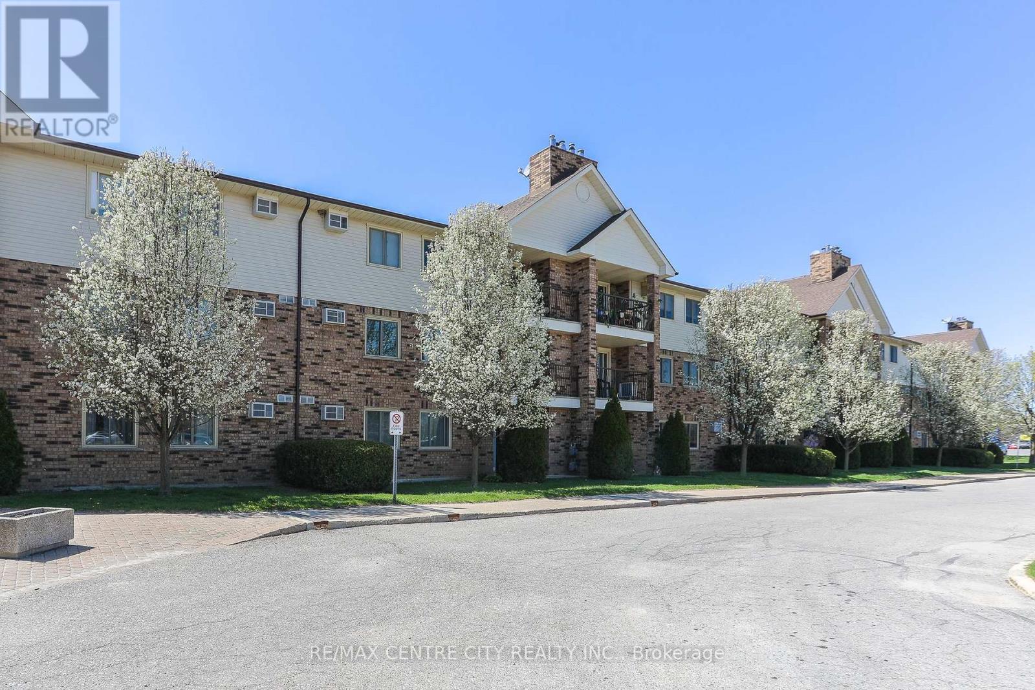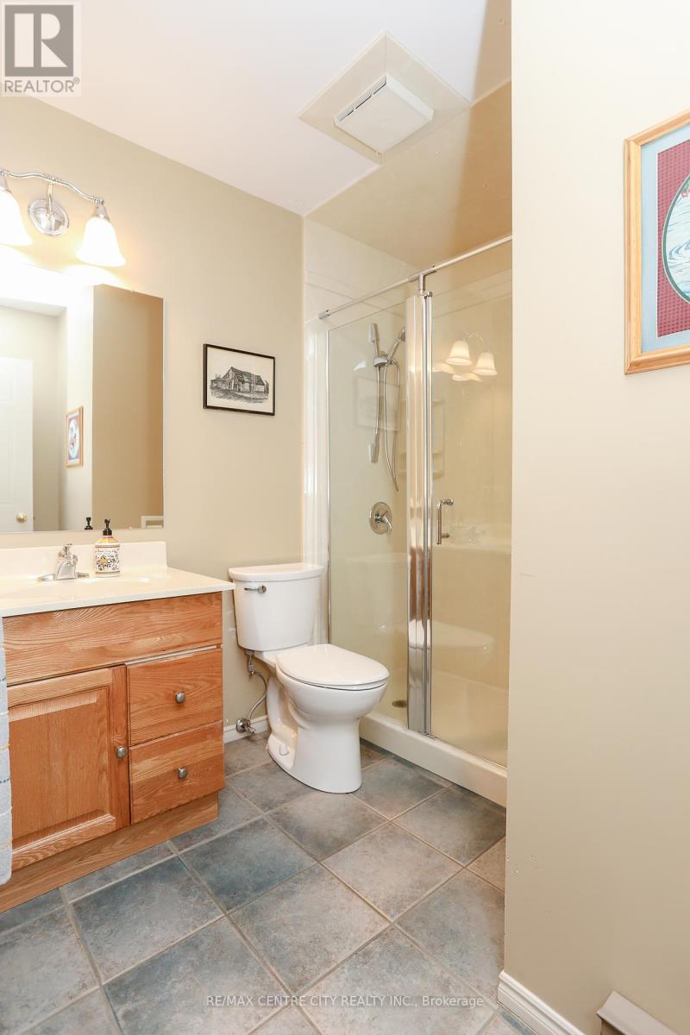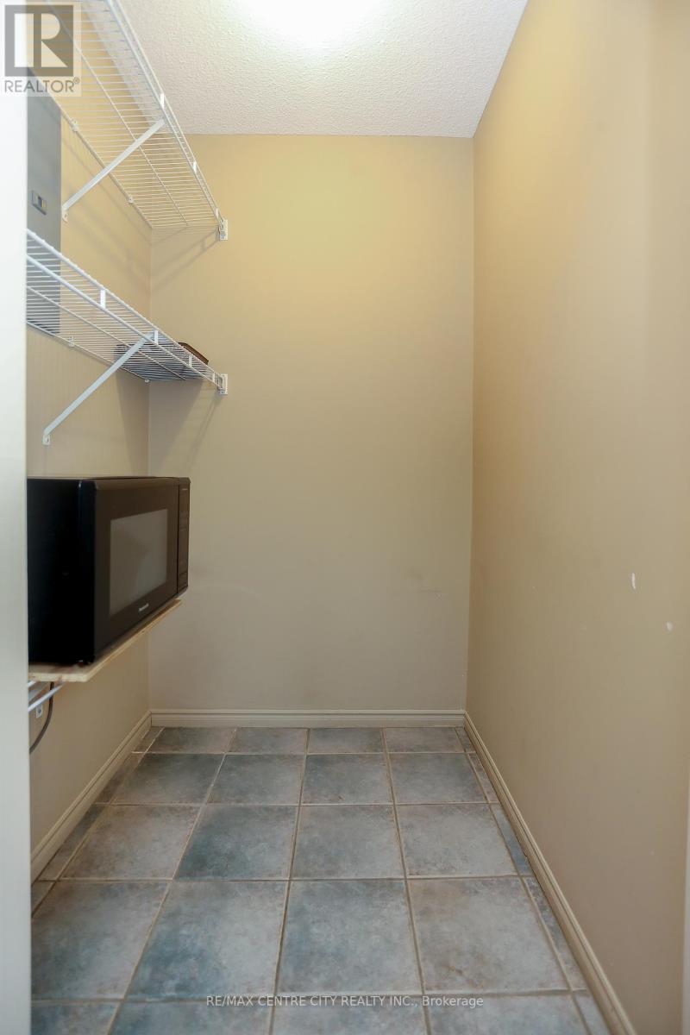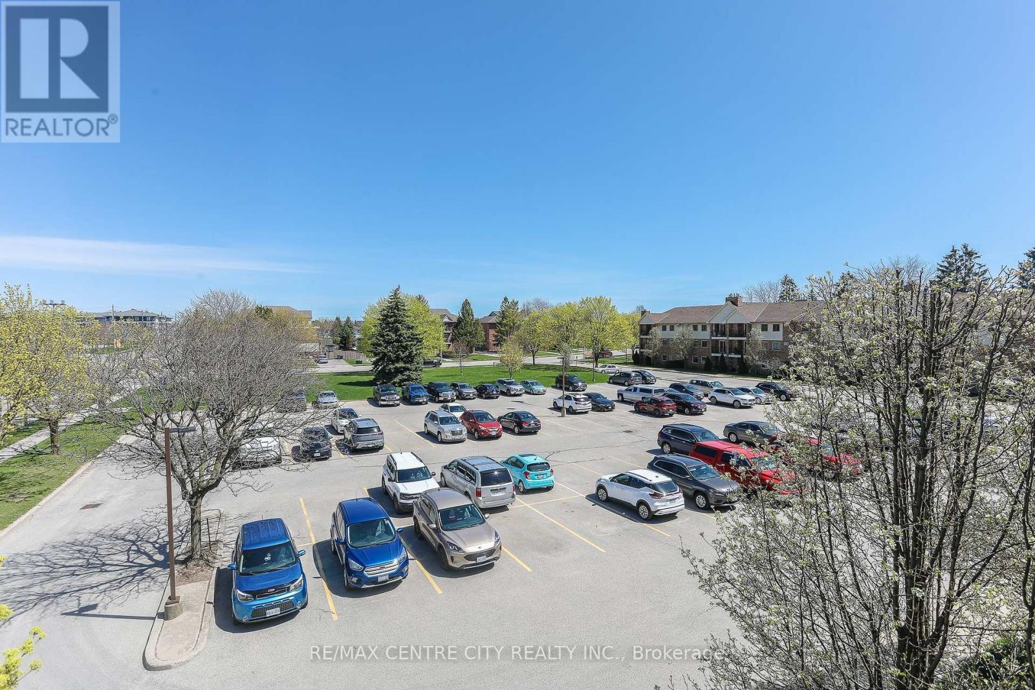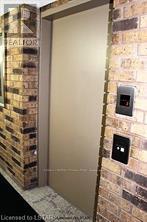308 - 440 Wellington Street St. Thomas, Ontario N5R 5X5
2 Bedroom 1 Bathroom 800 - 899 sqft
Fireplace Wall Unit Baseboard Heaters
$369,900Maintenance, Water, Parking
$311.28 Monthly
Maintenance, Water, Parking
$311.28 MonthlyDesirable 2 bedroom condo on the 3rd floor. Updated kitchen cabinets and bathroom featuring a walk-in shower. Living room/dining room featuring a gas fireplace, which most owners use to heat the entire unit. Good size bedrooms. In-suite laundry. Storage room off the foyer. A balcony off the living room. Patio door replaced in 2024. Wall mounted AC unit. Great location across from Metro, a medical centre, Denny's, Elgin Centre, and close to Optimist Park. This building features secured entry, an elevator, party room, exercise room, common patio and barbeque at the back of the building, plenty of open parking. Condo fee as of January 1, 2025 are $311.28 and includes building maintenance, ground maintenance, building insurance, management, exterior maintenance, and water. (id:53193)
Property Details
| MLS® Number | X12119441 |
| Property Type | Single Family |
| Community Name | St. Thomas |
| AmenitiesNearBy | Park |
| CommunityFeatures | Pet Restrictions |
| EquipmentType | Water Heater |
| Features | Elevator, Balcony, In Suite Laundry |
| ParkingSpaceTotal | 1 |
| RentalEquipmentType | Water Heater |
Building
| BathroomTotal | 1 |
| BedroomsAboveGround | 2 |
| BedroomsTotal | 2 |
| Age | 31 To 50 Years |
| Amenities | Exercise Centre, Party Room, Visitor Parking, Fireplace(s) |
| Appliances | Dishwasher, Dryer, Stove, Washer, Refrigerator |
| CoolingType | Wall Unit |
| ExteriorFinish | Brick, Vinyl Siding |
| FireplacePresent | Yes |
| FireplaceType | Insert |
| FoundationType | Slab |
| HeatingFuel | Electric |
| HeatingType | Baseboard Heaters |
| SizeInterior | 800 - 899 Sqft |
| Type | Apartment |
Parking
| No Garage |
Land
| Acreage | No |
| LandAmenities | Park |
Rooms
| Level | Type | Length | Width | Dimensions |
|---|---|---|---|---|
| Main Level | Foyer | 2.44 m | 1.52 m | 2.44 m x 1.52 m |
| Main Level | Kitchen | 2.36 m | 2.01 m | 2.36 m x 2.01 m |
| Main Level | Living Room | 7.37 m | 3.12 m | 7.37 m x 3.12 m |
| Main Level | Bedroom 2 | 3.78 m | 3.1 m | 3.78 m x 3.1 m |
| Main Level | Bedroom 2 | 3.56 m | 3.3 m | 3.56 m x 3.3 m |
https://www.realtor.ca/real-estate/28249323/308-440-wellington-street-st-thomas-st-thomas
Interested?
Contact us for more information
Joe Mavretic
Salesperson
RE/MAX Centre City Realty Inc.
Rosalynd Ayres
Salesperson
RE/MAX Centre City Realty Inc.

