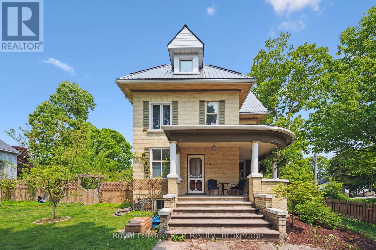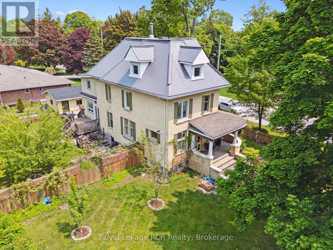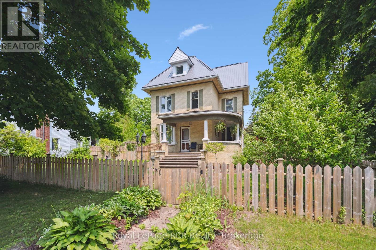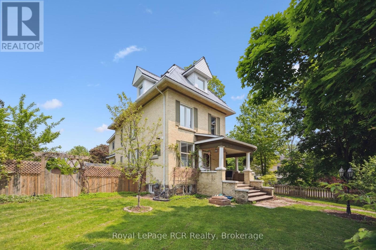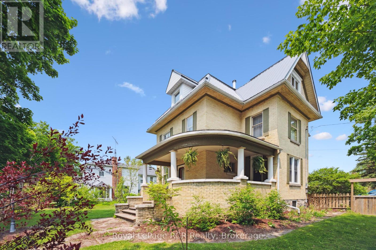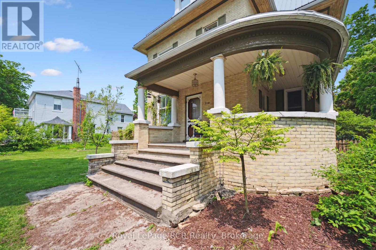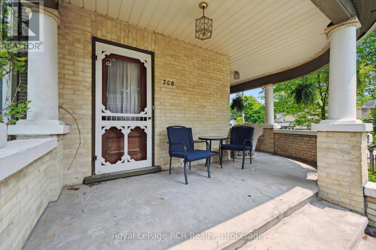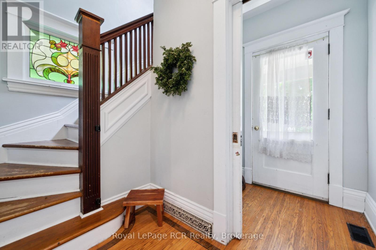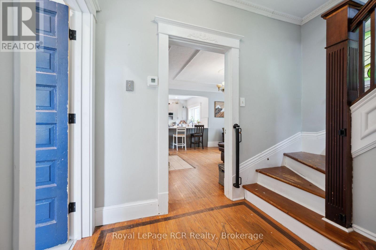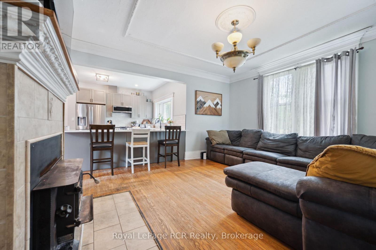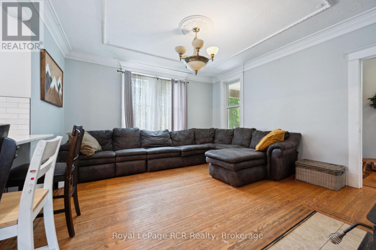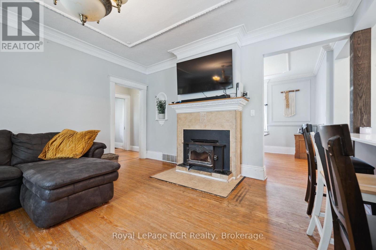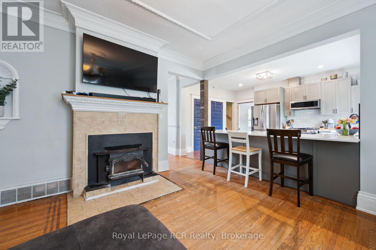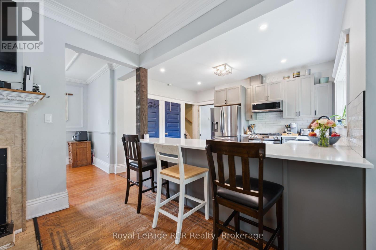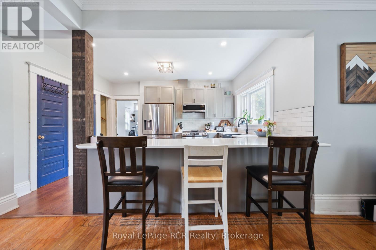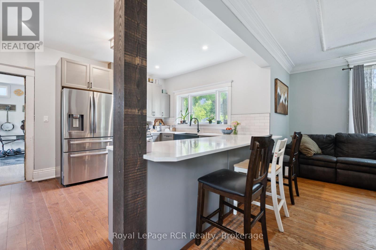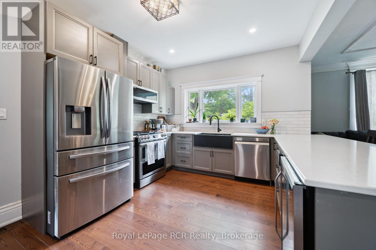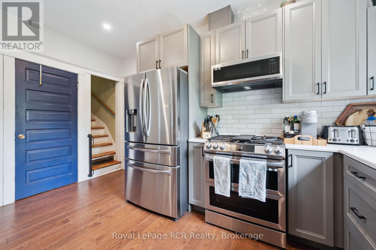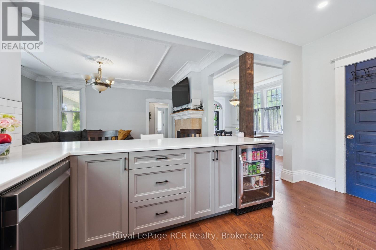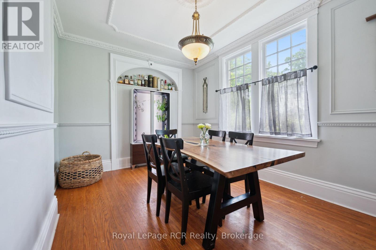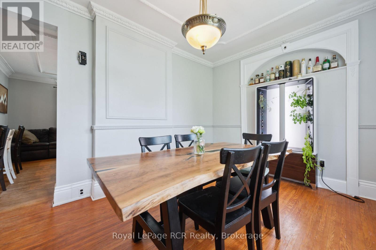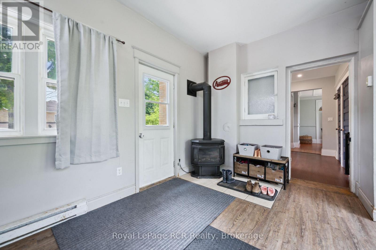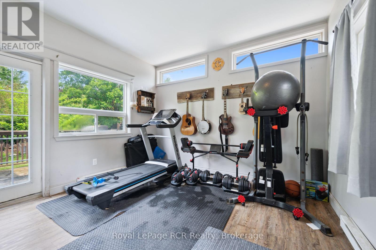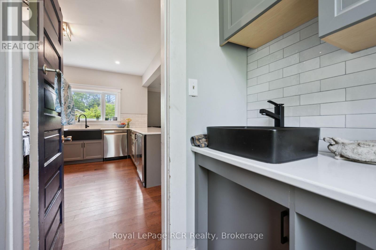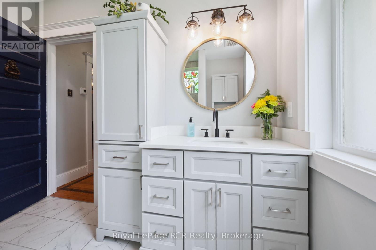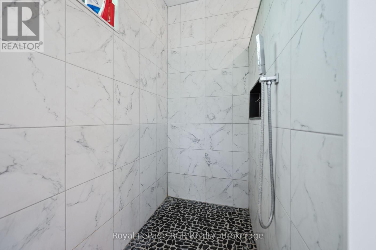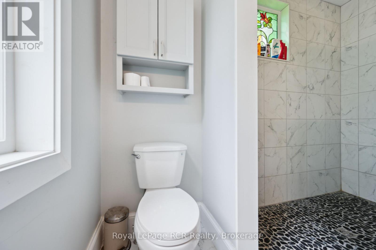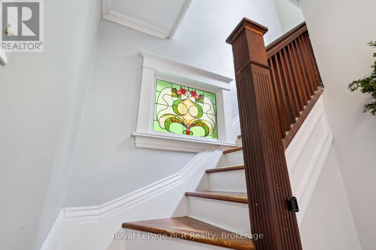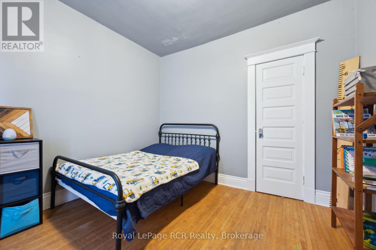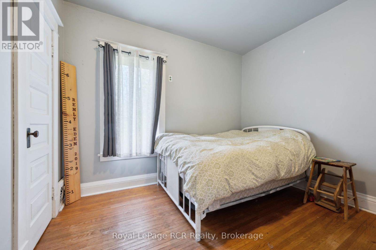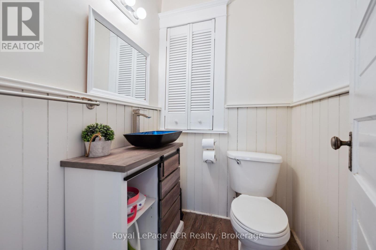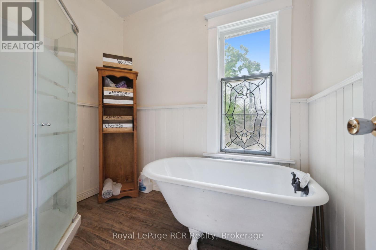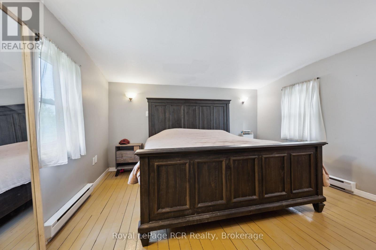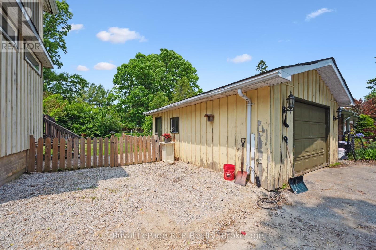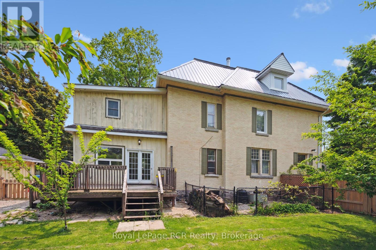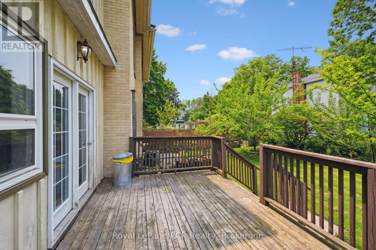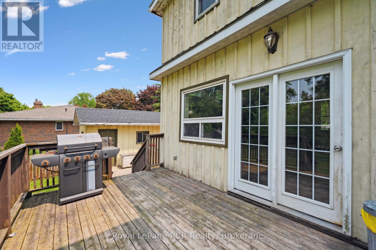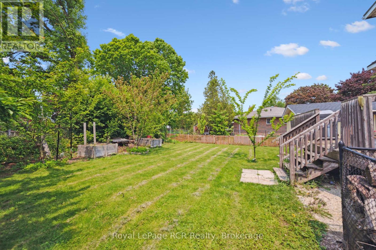308 Fergus Street Wellington North, Ontario N0G 2L2
4 Bedroom 2 Bathroom 2500 - 3000 sqft
Fireplace Forced Air Landscaped
$669,000
Century Home: This amazing Century home is situated on a large corner lot on a quiet Street in Mount Forest. Some of the features of this 4 bedroom, 3 bath home are 9' ceilings, original hardwood floors and trim, updated kitchen and bath, spray foam insulation, some new windows, wood fireplace as well as a gas fireplace, walkup attic for a bonus room, fenced yard and detached garage. Steel roof on house. Back yard has an abundance of fruit trees including peach, pear, apple, plum as well as raspberry, blackberry and cherry. Priced to Sell! (id:53193)
Property Details
| MLS® Number | X12195239 |
| Property Type | Single Family |
| Community Name | Mount Forest |
| EquipmentType | Water Heater |
| ParkingSpaceTotal | 5 |
| RentalEquipmentType | Water Heater |
Building
| BathroomTotal | 2 |
| BedroomsAboveGround | 4 |
| BedroomsTotal | 4 |
| Amenities | Fireplace(s) |
| Appliances | Dishwasher, Dryer, Microwave, Stove, Washer |
| BasementType | Full |
| ConstructionStyleAttachment | Detached |
| ExteriorFinish | Brick |
| FireplacePresent | Yes |
| FireplaceTotal | 2 |
| FoundationType | Stone |
| HeatingFuel | Natural Gas |
| HeatingType | Forced Air |
| StoriesTotal | 2 |
| SizeInterior | 2500 - 3000 Sqft |
| Type | House |
| UtilityWater | Municipal Water |
Parking
| Detached Garage | |
| Garage |
Land
| Acreage | No |
| LandscapeFeatures | Landscaped |
| Sewer | Sanitary Sewer |
| SizeDepth | 128 Ft |
| SizeFrontage | 75 Ft |
| SizeIrregular | 75 X 128 Ft |
| SizeTotalText | 75 X 128 Ft |
Rooms
| Level | Type | Length | Width | Dimensions |
|---|---|---|---|---|
| Second Level | Primary Bedroom | 4.96 m | 3.84 m | 4.96 m x 3.84 m |
| Second Level | Bathroom | 1.55 m | 1.25 m | 1.55 m x 1.25 m |
| Second Level | Bathroom | 2.5 m | 1.56 m | 2.5 m x 1.56 m |
| Second Level | Bedroom 3 | 3.41 m | 3.29 m | 3.41 m x 3.29 m |
| Second Level | Bedroom 4 | 3.08 m | 3.29 m | 3.08 m x 3.29 m |
| Second Level | Bedroom 2 | 4.48 m | 3.63 m | 4.48 m x 3.63 m |
| Main Level | Bathroom | 3.02 m | 2.44 m | 3.02 m x 2.44 m |
| Main Level | Dining Room | 4.51 m | 3.14 m | 4.51 m x 3.14 m |
| Main Level | Exercise Room | 4.94 m | 3.75 m | 4.94 m x 3.75 m |
| Main Level | Kitchen | 4.36 m | 3.54 m | 4.36 m x 3.54 m |
| Main Level | Living Room | 4.97 m | 4.45 m | 4.97 m x 4.45 m |
| Upper Level | Other | 10.94 m | 8.41 m | 10.94 m x 8.41 m |
Interested?
Contact us for more information
Jim Bodendistle
Broker
Royal LePage Rcr Realty
165 Main St S
Mount Forest, N0G 2L0
165 Main St S
Mount Forest, N0G 2L0

