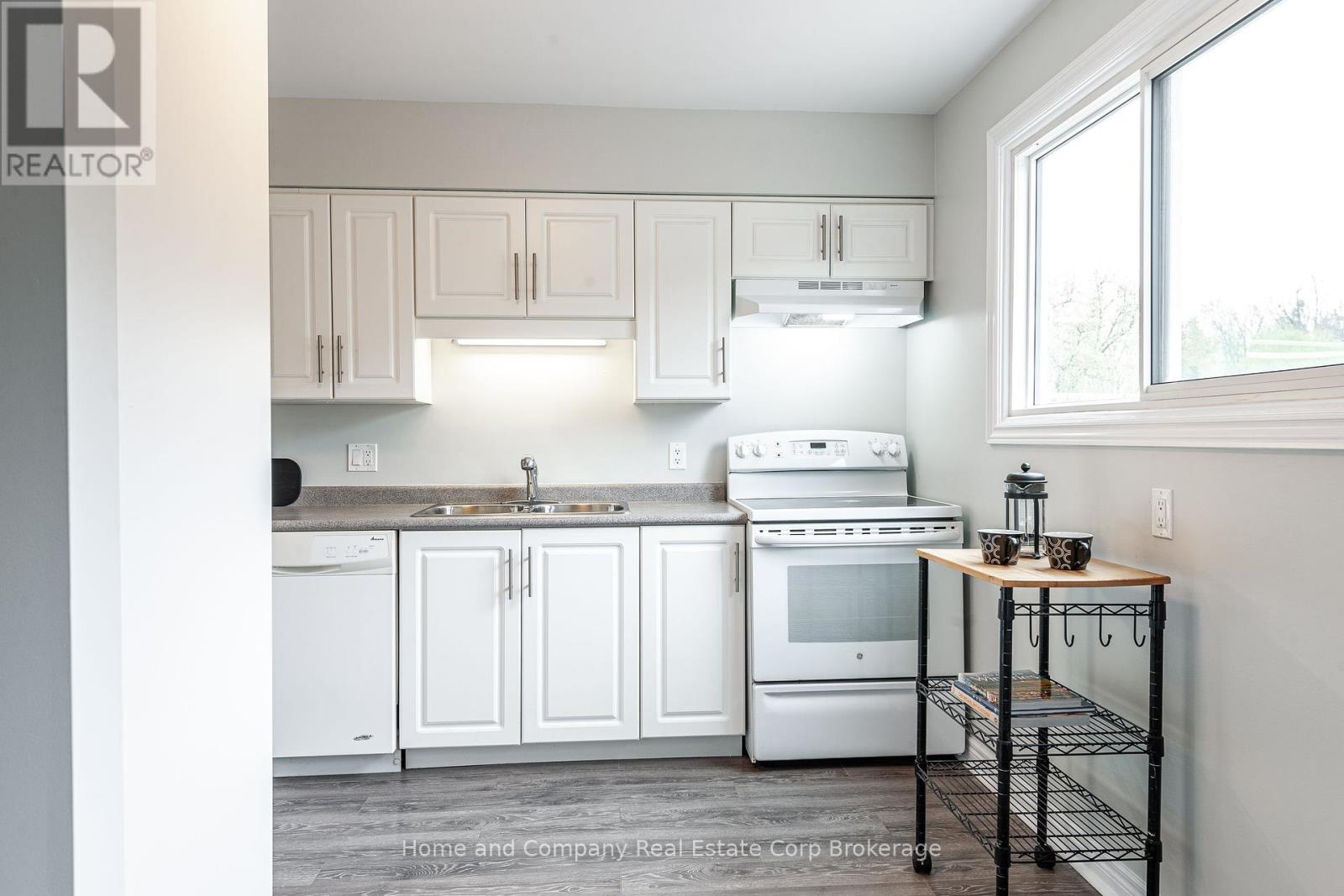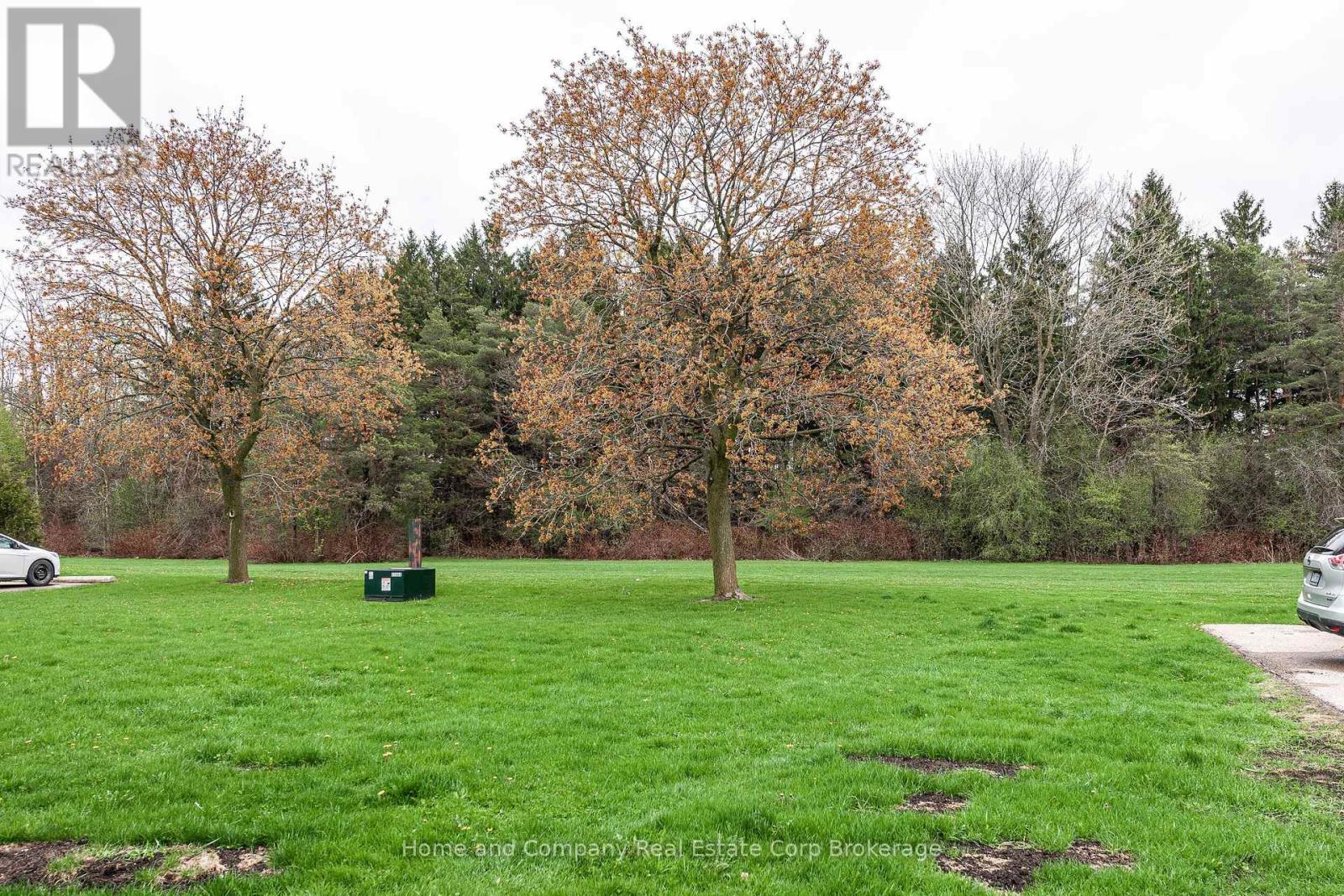309 Dufferin Street Stratford, Ontario N5A 2H3
2 Bedroom 2 Bathroom 1000 - 1199 sqft
Window Air Conditioner Forced Air
$415,000Maintenance, Common Area Maintenance, Insurance
$373.13 Monthly
Maintenance, Common Area Maintenance, Insurance
$373.13 MonthlyFirst-home fever? If you're ready to get into the market but your fabulous lifestyle doesn't include weekends at Home Depot or chasing a lawn mower around, this is your kind of home. This surprisingly spacious, nicely updated two-story condo townhouse delivers on comfort, convenience, and cost all without cramping your style. Move-in ready with fresh flooring and paint, the main level offers a flexible, open-concept living and dining area plus a bright, well-planned kitchen that makes cooking a pleasure (or at least look like one on Instagram). Upstairs, you'll find a huge primary bedroom with great closets, a stylishly updated full bath, and a generous second bedroom, ideal as a home office or guest room. Downstairs, the mostly finished basement adds even more living space with a bonus 2-piece bath perfect for movie nights, a workout zone, or your next DIY hobby (no pressure). Summers coming, ditch the apartment and relax on your front porch, or host a BBQ with your besties, on your gated rear patio with views of an unexpected (and welcome!) patch of greenspace. And with two exclusive-use parking spots, there's room for your car and your social life. Yes, you can afford this. And yes, you'll love it here. (id:53193)
Open House
This property has open houses!
May
22
Thursday
Starts at:
5:30 pm
Ends at:7:30 pm
Property Details
| MLS® Number | X12131351 |
| Property Type | Single Family |
| Community Name | Stratford |
| CommunityFeatures | Pet Restrictions |
| EquipmentType | Water Heater - Gas |
| Features | In Suite Laundry |
| ParkingSpaceTotal | 2 |
| RentalEquipmentType | Water Heater - Gas |
| Structure | Porch, Patio(s) |
Building
| BathroomTotal | 2 |
| BedroomsAboveGround | 2 |
| BedroomsTotal | 2 |
| Age | 31 To 50 Years |
| Appliances | Water Meter, Water Heater, Dishwasher, Dryer, Stove, Washer, Refrigerator |
| BasementDevelopment | Partially Finished |
| BasementType | N/a (partially Finished) |
| CoolingType | Window Air Conditioner |
| ExteriorFinish | Brick, Steel |
| HalfBathTotal | 1 |
| HeatingFuel | Natural Gas |
| HeatingType | Forced Air |
| StoriesTotal | 2 |
| SizeInterior | 1000 - 1199 Sqft |
| Type | Row / Townhouse |
Parking
| No Garage |
Land
| Acreage | No |
| ZoningDescription | Res |
Rooms
| Level | Type | Length | Width | Dimensions |
|---|---|---|---|---|
| Second Level | Primary Bedroom | 4.6 m | 3.41 m | 4.6 m x 3.41 m |
| Second Level | Bedroom | 3.56 m | 3.75 m | 3.56 m x 3.75 m |
| Second Level | Bathroom | 2.46 m | 2.19 m | 2.46 m x 2.19 m |
| Basement | Recreational, Games Room | 4.55 m | 5.72 m | 4.55 m x 5.72 m |
| Basement | Bathroom | 0.89 m | 2.13 m | 0.89 m x 2.13 m |
| Main Level | Living Room | 3.49 m | 3.57 m | 3.49 m x 3.57 m |
| Main Level | Dining Room | 3.49 m | 2.5 m | 3.49 m x 2.5 m |
| Main Level | Kitchen | 4.57 m | 3.33 m | 4.57 m x 3.33 m |
https://www.realtor.ca/real-estate/28275150/309-dufferin-street-stratford-stratford
Interested?
Contact us for more information
Marian Dewever
Broker of Record
Home And Company Real Estate Corp Brokerage
245 Downie Street, Unit 108
Stratford, Ontario N5A 1X5
245 Downie Street, Unit 108
Stratford, Ontario N5A 1X5







































