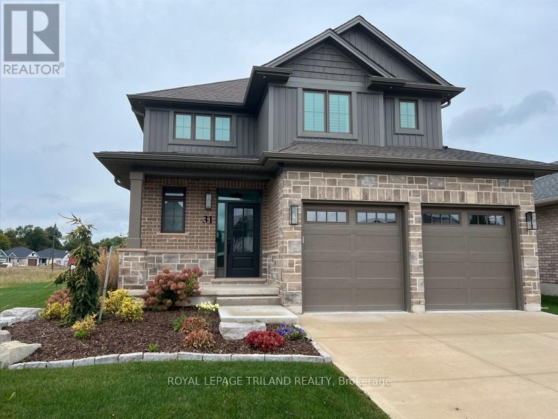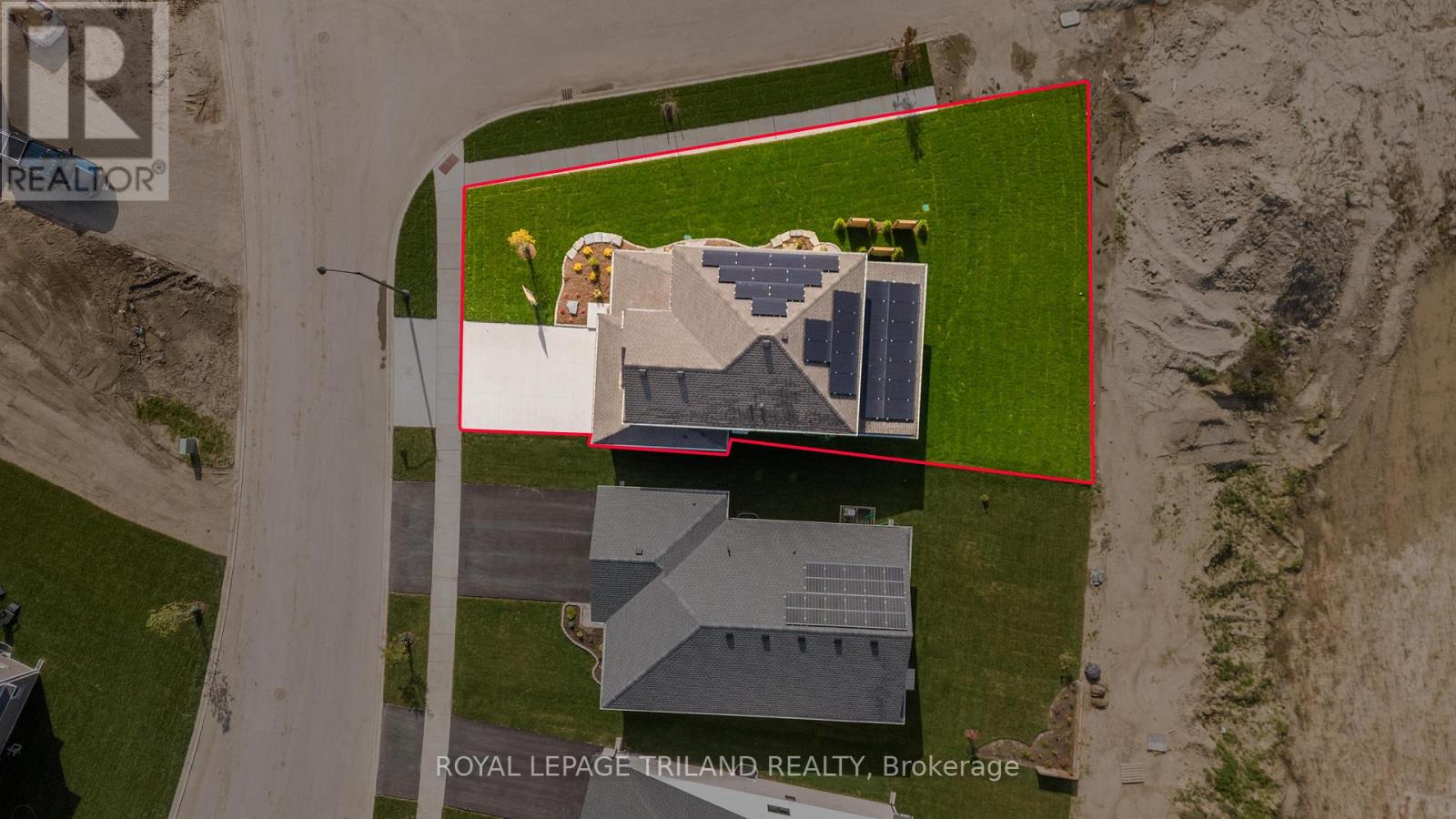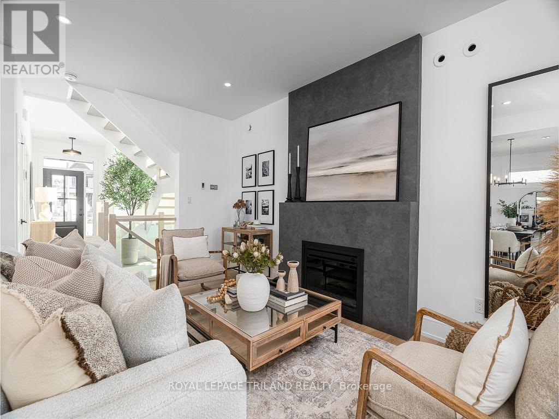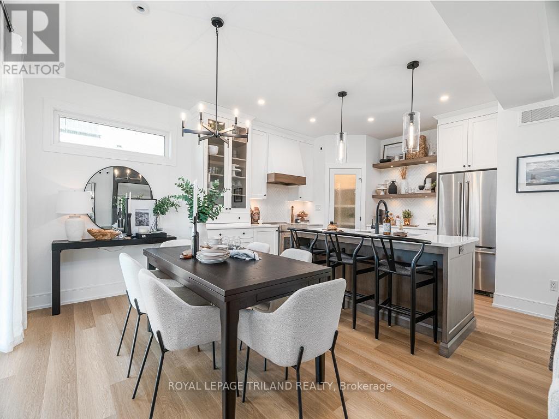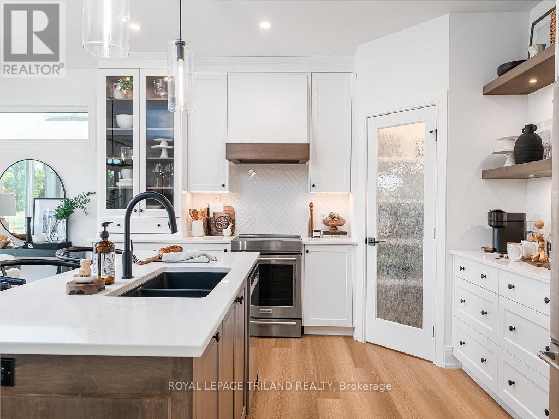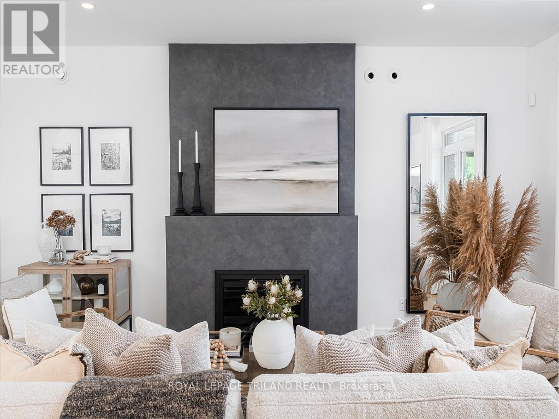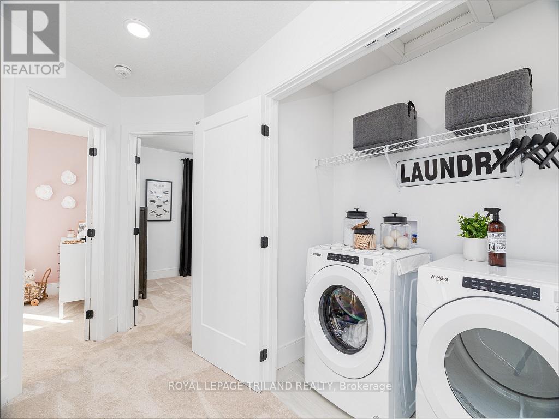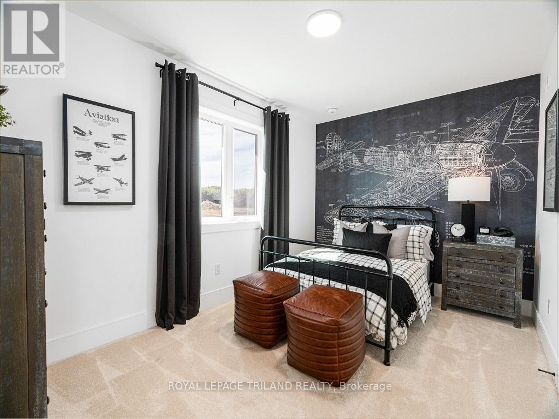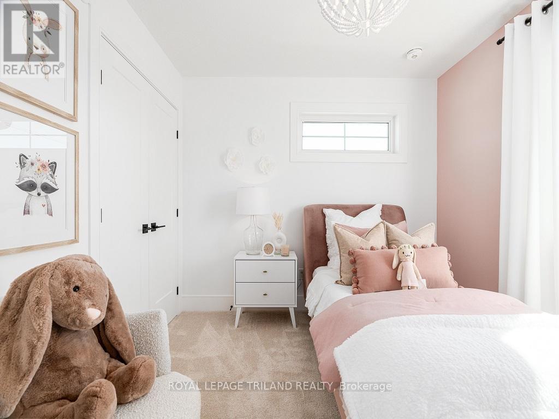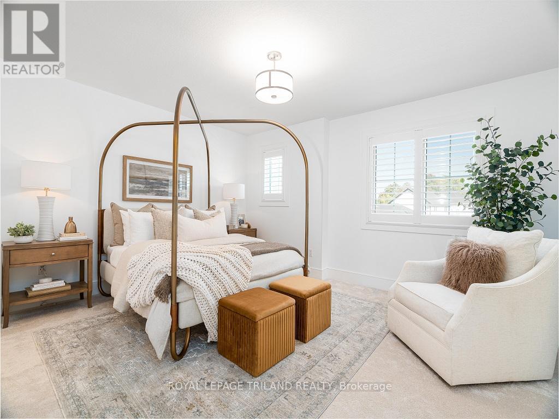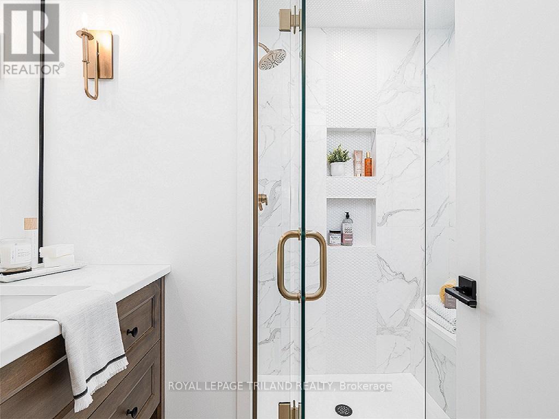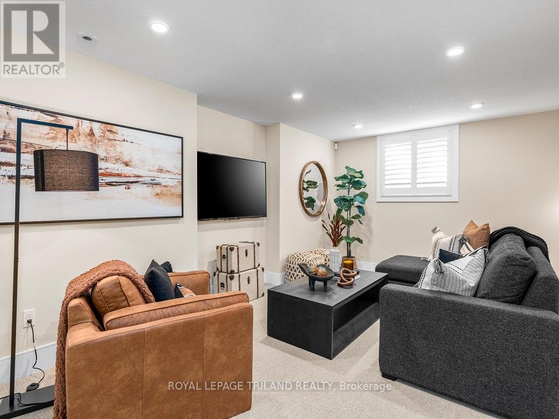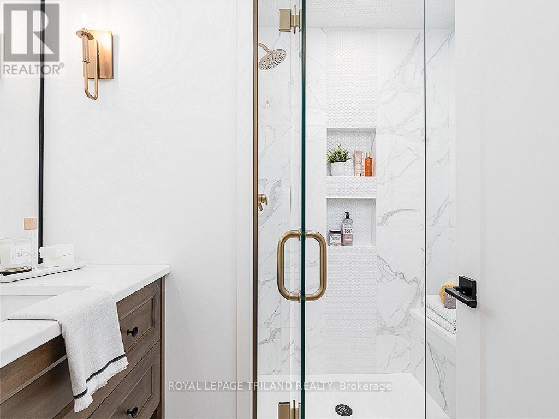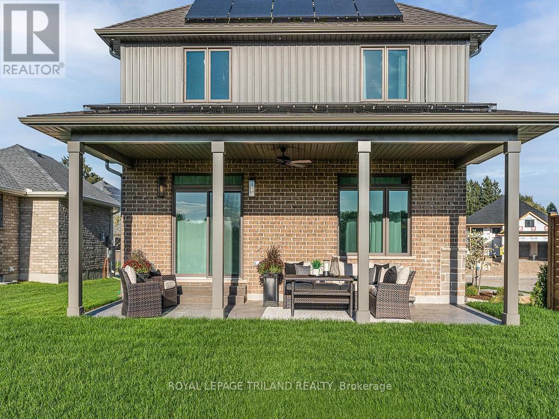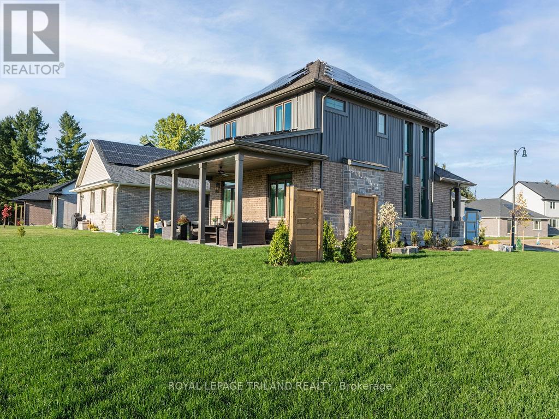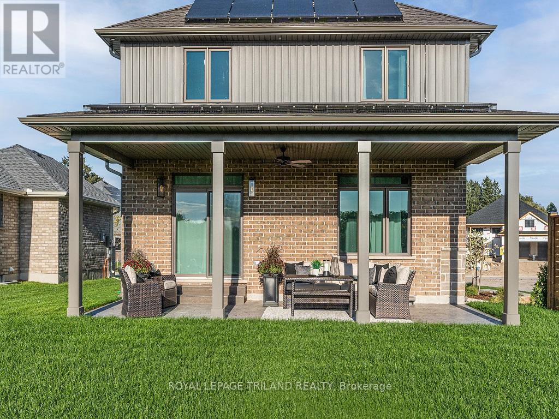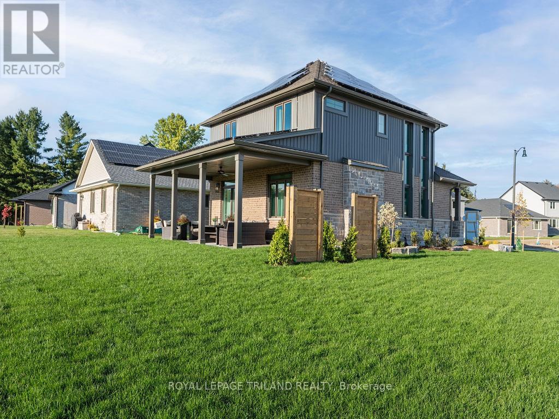31 Snowy Owl Trail Central Elgin, Ontario N5R 0M6
3 Bedroom 4 Bathroom 1500 - 2000 sqft
Fireplace Other Landscaped
$879,900
This Doug Tarry built NET ZERO, all electric home, will wow you with stunning craftsmanship & energy efficiency features including solar panels. A net zero home is a house that produces as much energy as it consumes on an annual basis. That means over the course of a year, the home's energy production equals or exceeds its energy consumption.At 2,123 sq.ft. this 2-storey home with completed lower level is designed with family in mind. The open concept main floor features a generous great room and dining area, and beautiful custom kitchen cabinetry and quartz countertops.The bold fireplace in the great room complements the modern but classic finishes. And step outside to the beautiful covered area complete with stamped concrete pad. The custom oak staircase with large windows leads you to the upper level, with 3 spacious bedrooms, 2 bathrooms and laundry closet. The basement is also finished with a full rec room and wet-bar perfect for entertaining. No detail is overlooked in this former model - WELCOME HOME! (id:53193)
Property Details
| MLS® Number | X12120859 |
| Property Type | Single Family |
| Community Name | Rural Central Elgin |
| AmenitiesNearBy | Park |
| EquipmentType | Water Heater - Electric |
| Features | Irregular Lot Size, Flat Site, Solar Equipment |
| ParkingSpaceTotal | 4 |
| RentalEquipmentType | Water Heater - Electric |
Building
| BathroomTotal | 4 |
| BedroomsAboveGround | 3 |
| BedroomsTotal | 3 |
| Age | New Building |
| Amenities | Fireplace(s) |
| Appliances | Garage Door Opener Remote(s), Water Meter, Dishwasher, Dryer, Garage Door Opener, Stove, Washer, Refrigerator |
| BasementDevelopment | Finished |
| BasementType | Full (finished) |
| ConstructionStyleAttachment | Detached |
| ExteriorFinish | Brick Facing, Stone |
| FireProtection | Smoke Detectors |
| FireplacePresent | Yes |
| FireplaceTotal | 1 |
| FoundationType | Poured Concrete |
| HalfBathTotal | 1 |
| HeatingType | Other |
| StoriesTotal | 2 |
| SizeInterior | 1500 - 2000 Sqft |
| Type | House |
| UtilityWater | Municipal Water |
Parking
| Attached Garage | |
| Garage |
Land
| Acreage | No |
| LandAmenities | Park |
| LandscapeFeatures | Landscaped |
| Sewer | Sanitary Sewer |
| SizeDepth | 114 Ft ,10 In |
| SizeFrontage | 38 Ft ,9 In |
| SizeIrregular | 38.8 X 114.9 Ft ; 38.8'x14.7'x114.9'x74.5x105.3' |
| SizeTotalText | 38.8 X 114.9 Ft ; 38.8'x14.7'x114.9'x74.5x105.3'|under 1/2 Acre |
| ZoningDescription | R |
Rooms
| Level | Type | Length | Width | Dimensions |
|---|---|---|---|---|
| Second Level | Bedroom | 4.42 m | 2.99 m | 4.42 m x 2.99 m |
| Second Level | Bedroom 2 | 3.38 m | 2.78 m | 3.38 m x 2.78 m |
| Second Level | Primary Bedroom | 4.63 m | 4.05 m | 4.63 m x 4.05 m |
| Basement | Recreational, Games Room | 7.65 m | 5.45 m | 7.65 m x 5.45 m |
| Main Level | Great Room | 4.08 m | 5.58 m | 4.08 m x 5.58 m |
| Main Level | Kitchen | 3.78 m | 3.08 m | 3.78 m x 3.08 m |
| Main Level | Dining Room | 3.78 m | 3.08 m | 3.78 m x 3.08 m |
Utilities
| Cable | Installed |
| Sewer | Installed |
https://www.realtor.ca/real-estate/28252343/31-snowy-owl-trail-central-elgin-rural-central-elgin
Interested?
Contact us for more information
Marian Waterhouse
Salesperson
Royal LePage Triland Realty
Teresa Martin
Salesperson
Royal LePage Triland Realty
Michael Ferencz
Salesperson
Royal LePage Triland Realty

