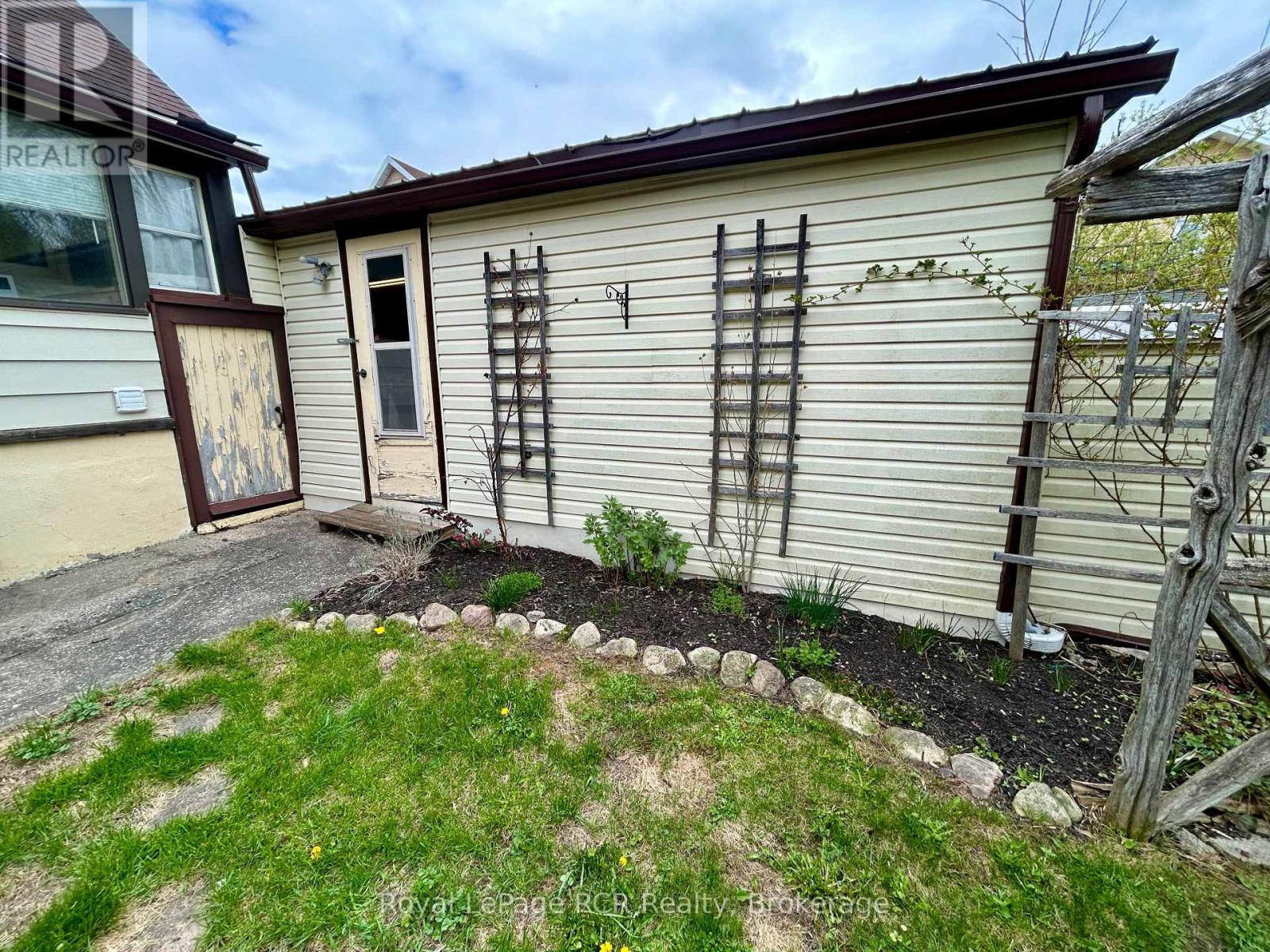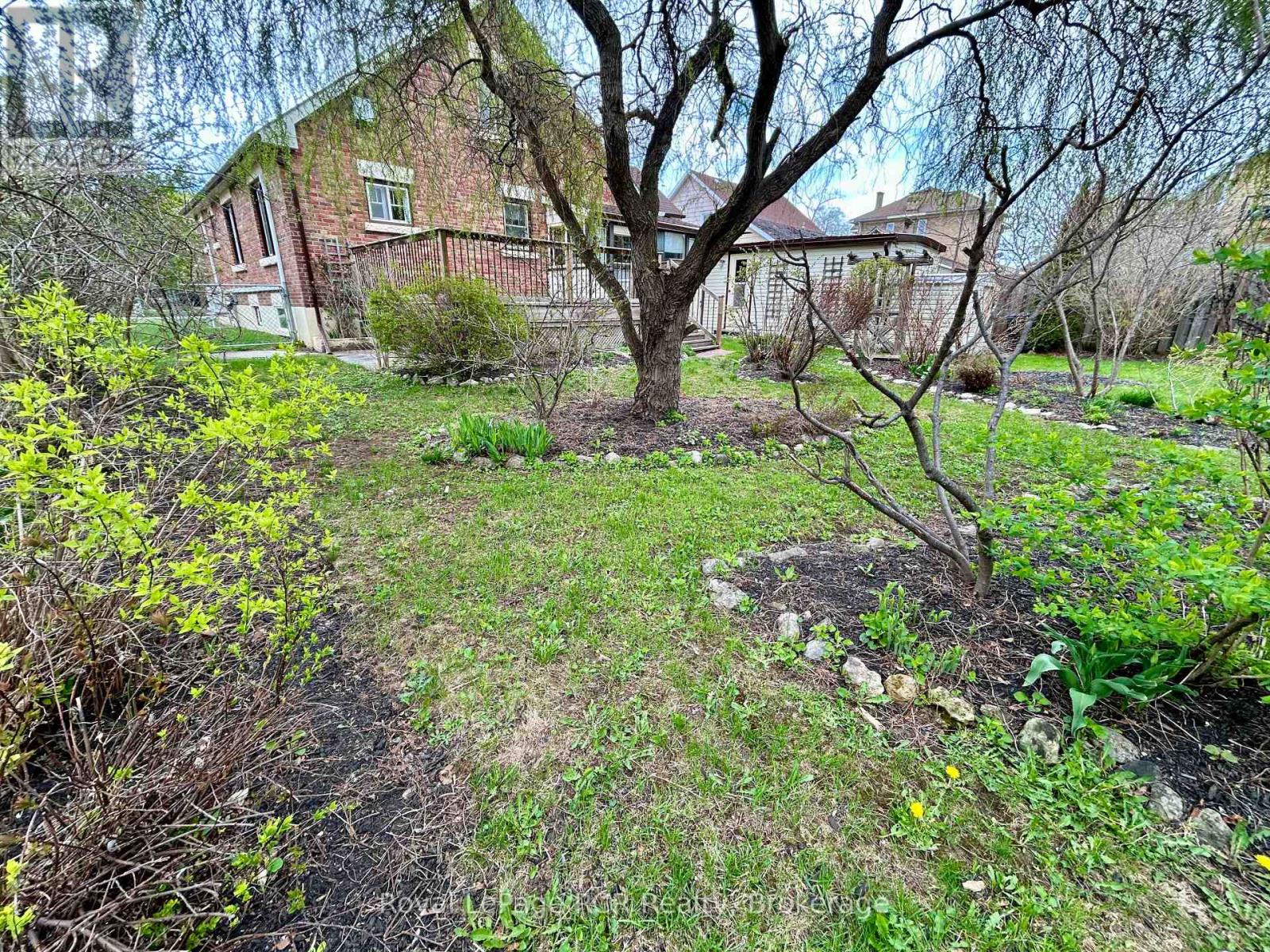311 12th Street Hanover, Ontario N4N 1V5
3 Bedroom 2 Bathroom 1500 - 2000 sqft
Wall Unit Forced Air Landscaped
$425,000
Fantastic home close to the downtown core. This brick home has a carport, fenced back yard, beautiful perennial gardens and deck. The main level consists of an eat-in kitchen, sunporch, living room, dining room, m/f bedroom, 4pc. bath, mudroom/flex space and laundry. The second level includes 2 large bedrooms and a 2pc. bath. Downstairs has potential to be finished with a large rec room area, a 4th bedroom and an optional former laundry room. The original garage is 10'9'x25'2, but is currently setup as a workshop/storage room. It could easily be converted back into a garage. Upgrades include 2 mini split ductless air conditioners and heat pumps, ext. doors, replaced windows, some paint and more. (id:53193)
Property Details
| MLS® Number | X12128926 |
| Property Type | Single Family |
| Community Name | Hanover |
| EquipmentType | Water Heater |
| ParkingSpaceTotal | 3 |
| RentalEquipmentType | Water Heater |
| Structure | Deck |
Building
| BathroomTotal | 2 |
| BedroomsAboveGround | 3 |
| BedroomsTotal | 3 |
| Age | 51 To 99 Years |
| Appliances | Water Meter, Dryer, Freezer, Stove, Washer, Refrigerator |
| BasementType | Full |
| ConstructionStyleAttachment | Detached |
| CoolingType | Wall Unit |
| ExteriorFinish | Vinyl Siding, Brick |
| FlooringType | Hardwood |
| FoundationType | Poured Concrete |
| HalfBathTotal | 1 |
| HeatingFuel | Natural Gas |
| HeatingType | Forced Air |
| StoriesTotal | 2 |
| SizeInterior | 1500 - 2000 Sqft |
| Type | House |
| UtilityWater | Municipal Water |
Parking
| Carport | |
| No Garage |
Land
| Acreage | No |
| LandscapeFeatures | Landscaped |
| Sewer | Sanitary Sewer |
| SizeDepth | 125 Ft ,7 In |
| SizeFrontage | 60 Ft |
| SizeIrregular | 60 X 125.6 Ft |
| SizeTotalText | 60 X 125.6 Ft|under 1/2 Acre |
| ZoningDescription | C1 |
Rooms
| Level | Type | Length | Width | Dimensions |
|---|---|---|---|---|
| Second Level | Bedroom 2 | 5.23 m | 5.03 m | 5.23 m x 5.03 m |
| Second Level | Bathroom | 1.58 m | 0.91 m | 1.58 m x 0.91 m |
| Second Level | Bedroom 3 | 5 m | 3.63 m | 5 m x 3.63 m |
| Main Level | Mud Room | 4.01 m | 3.61 m | 4.01 m x 3.61 m |
| Main Level | Kitchen | 4.67 m | 4.22 m | 4.67 m x 4.22 m |
| Main Level | Sunroom | 4.24 m | 2.06 m | 4.24 m x 2.06 m |
| Main Level | Living Room | 4.52 m | 3.94 m | 4.52 m x 3.94 m |
| Main Level | Dining Room | 4.55 m | 3 m | 4.55 m x 3 m |
| Main Level | Bedroom | 3.58 m | 3.33 m | 3.58 m x 3.33 m |
| Main Level | Bathroom | 2.74 m | 2.52 m | 2.74 m x 2.52 m |
Utilities
| Cable | Installed |
| Sewer | Installed |
https://www.realtor.ca/real-estate/28270004/311-12th-street-hanover-hanover
Interested?
Contact us for more information
John Metcalfe
Salesperson
Royal LePage Rcr Realty
425 10th St,
Hanover, N4N 1P8
425 10th St,
Hanover, N4N 1P8








































