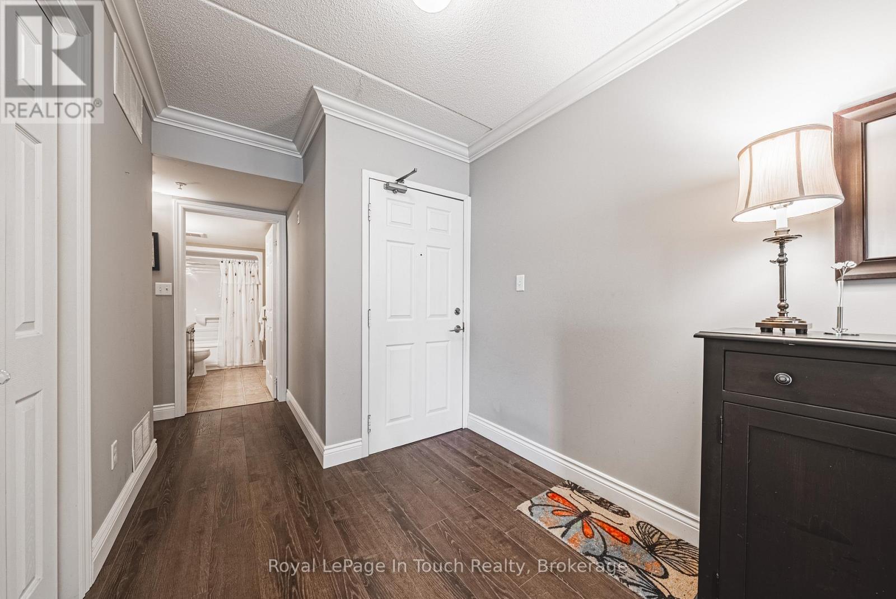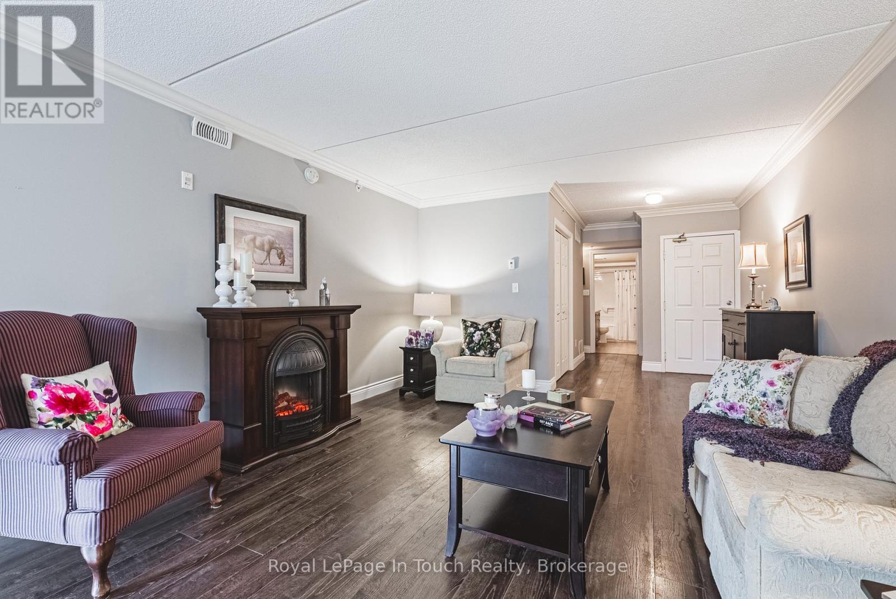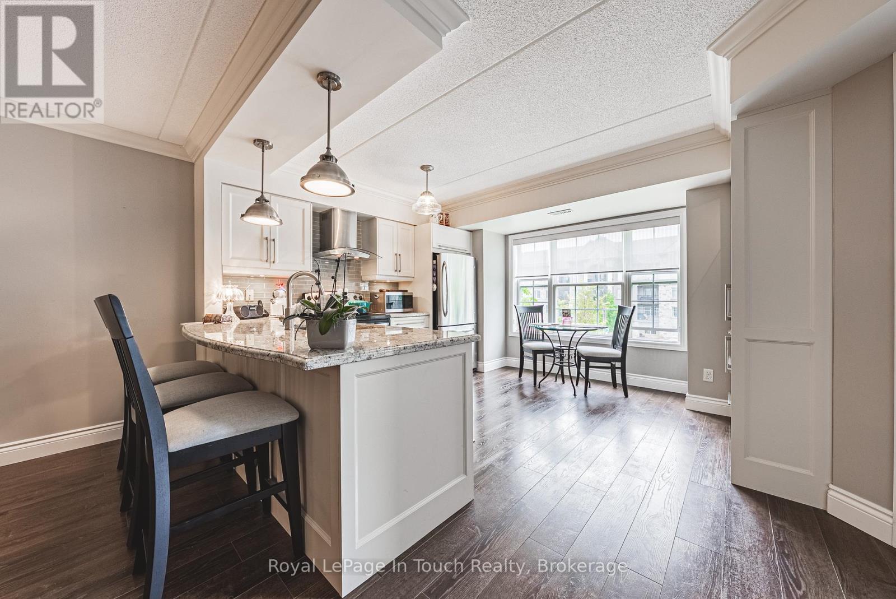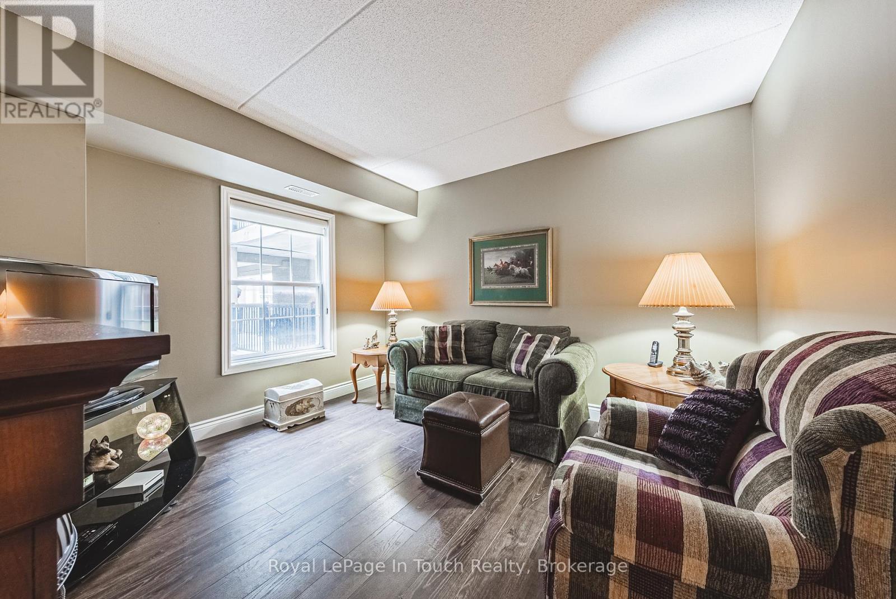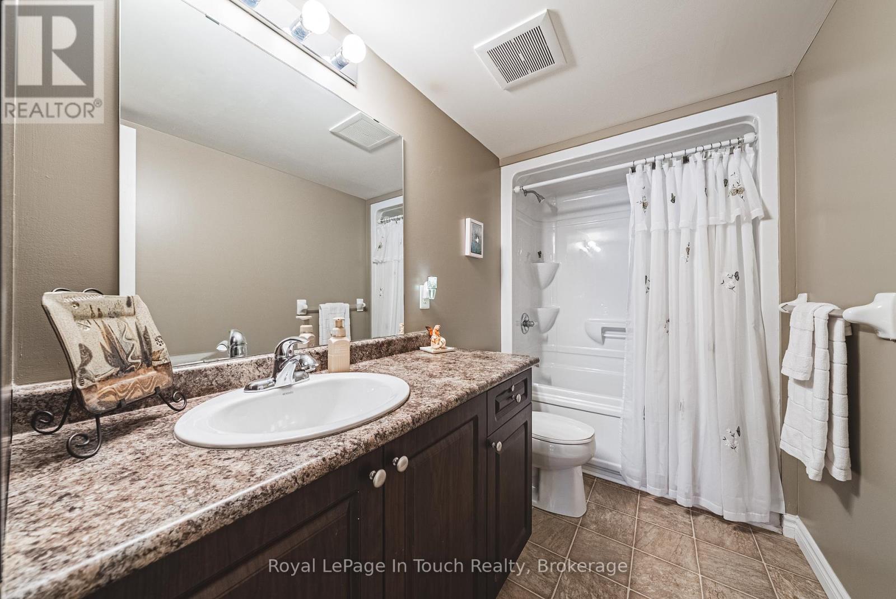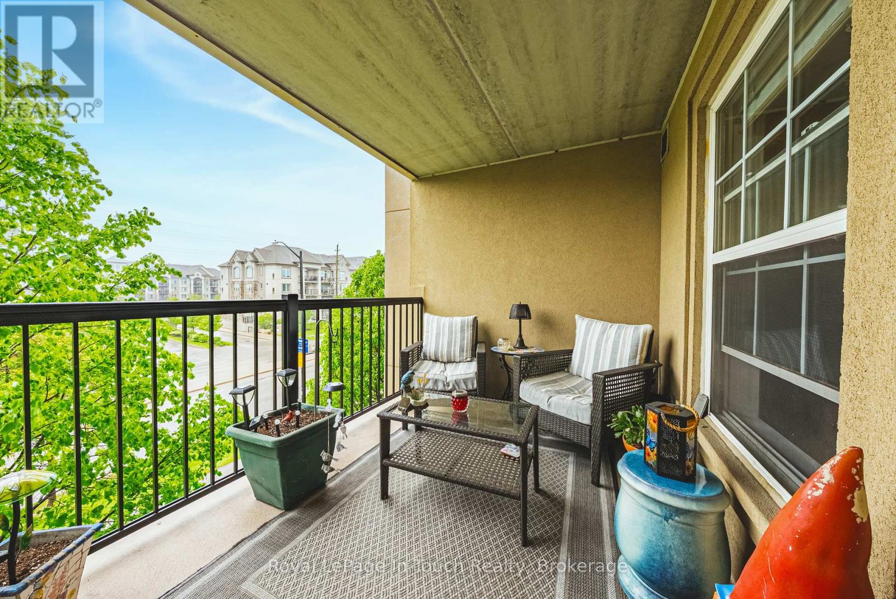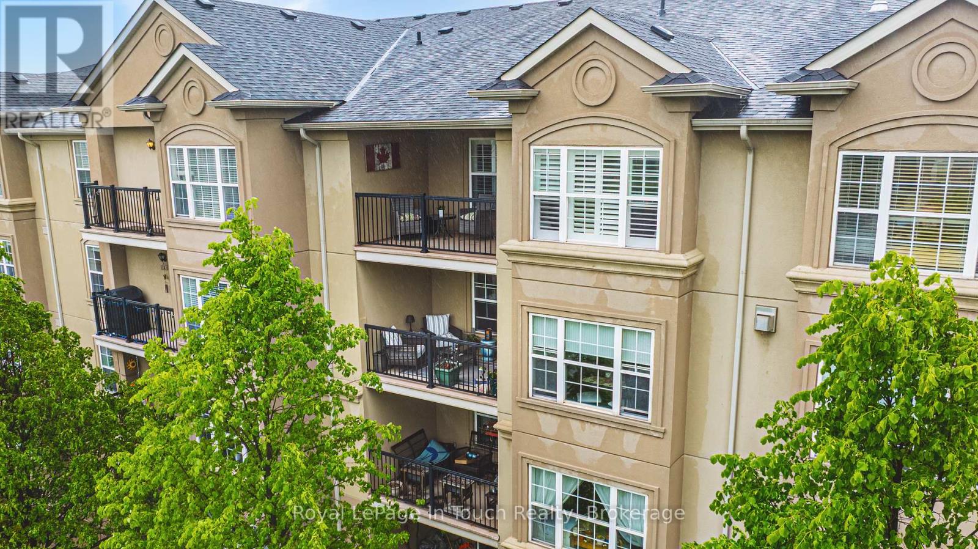311 - 1491 Maple Avenue Milton, Ontario L9T 0B8
3 Bedroom 2 Bathroom 1200 - 1399 sqft
Central Air Conditioning Forced Air Landscaped
$745,000Maintenance, Water, Insurance, Parking
$560.22 Monthly
Maintenance, Water, Insurance, Parking
$560.22 MonthlyWelcome to this 1,240 sq.ft. beautifully updated 3-bedroom, 2-bathroom condo offering the perfect blend of style, comfort, & convenience for low maintenance living. Step inside to discover a bright & spacious open concept living & dining area with new flooring throughout. The heart of this home is a newly renovated eat-in kitchen featuring granite countertops, stylish backsplash, sleek stainless steel appliances & ample cabinetry - ideal for home cooks & families alike! Enjoy your morning coffee or unwind at the end of the day on the oversized private balcony. Retreat to 3 generous bedrooms, including a primary suite with its own full bathroom, while a second full bathroom provides convenience for guests & family. In-suite laundry, forced air gas heat, A/C & wired for Bell Fibe plus 1 owned underground parking spot & storage locker for added convenience. Located in the vibrant, sought-after Dempsey neighborhood, this condo is just minutes from highway 401, the GO station, top-rated shopping, dining, schools & parks - offering everything you need right at your doorstep. Access to club house w/ party room, underground car wash & gym on-site. Don't miss this opportunity to own a stylish, move-in-ready home in an unbeatable location! (id:53193)
Property Details
| MLS® Number | W12170788 |
| Property Type | Single Family |
| Community Name | 1029 - DE Dempsey |
| AmenitiesNearBy | Public Transit, Schools, Hospital |
| CommunityFeatures | Pet Restrictions, Community Centre |
| EquipmentType | Water Heater |
| Features | Elevator, Balcony, Carpet Free, In Suite Laundry |
| ParkingSpaceTotal | 1 |
| RentalEquipmentType | Water Heater |
| Structure | Clubhouse, Patio(s) |
Building
| BathroomTotal | 2 |
| BedroomsAboveGround | 3 |
| BedroomsTotal | 3 |
| Age | 16 To 30 Years |
| Amenities | Car Wash, Exercise Centre, Visitor Parking, Storage - Locker |
| Appliances | Intercom, Dishwasher, Dryer, Garage Door Opener, Microwave, Stove, Washer, Window Coverings, Refrigerator |
| CoolingType | Central Air Conditioning |
| ExteriorFinish | Stucco |
| HeatingFuel | Natural Gas |
| HeatingType | Forced Air |
| SizeInterior | 1200 - 1399 Sqft |
| Type | Apartment |
Parking
| Underground | |
| Garage |
Land
| Acreage | No |
| LandAmenities | Public Transit, Schools, Hospital |
| LandscapeFeatures | Landscaped |
Rooms
| Level | Type | Length | Width | Dimensions |
|---|---|---|---|---|
| Main Level | Living Room | 3.96 m | 5.49 m | 3.96 m x 5.49 m |
| Main Level | Kitchen | 3.66 m | 3.96 m | 3.66 m x 3.96 m |
| Main Level | Primary Bedroom | 3.35 m | 3.96 m | 3.35 m x 3.96 m |
| Main Level | Bathroom | 3.35 m | 1.8 m | 3.35 m x 1.8 m |
| Main Level | Bedroom 2 | 3.35 m | 3.35 m | 3.35 m x 3.35 m |
| Main Level | Bedroom 3 | 3.35 m | 3.35 m | 3.35 m x 3.35 m |
| Main Level | Bathroom | 3.35 m | 1.8 m | 3.35 m x 1.8 m |
https://www.realtor.ca/real-estate/28361254/311-1491-maple-avenue-milton-de-dempsey-1029-de-dempsey
Interested?
Contact us for more information
Victoria Poole
Salesperson
Royal LePage In Touch Realty
23 Coldwater Road
Coldwater, Ontario L0K 1E0
23 Coldwater Road
Coldwater, Ontario L0K 1E0



