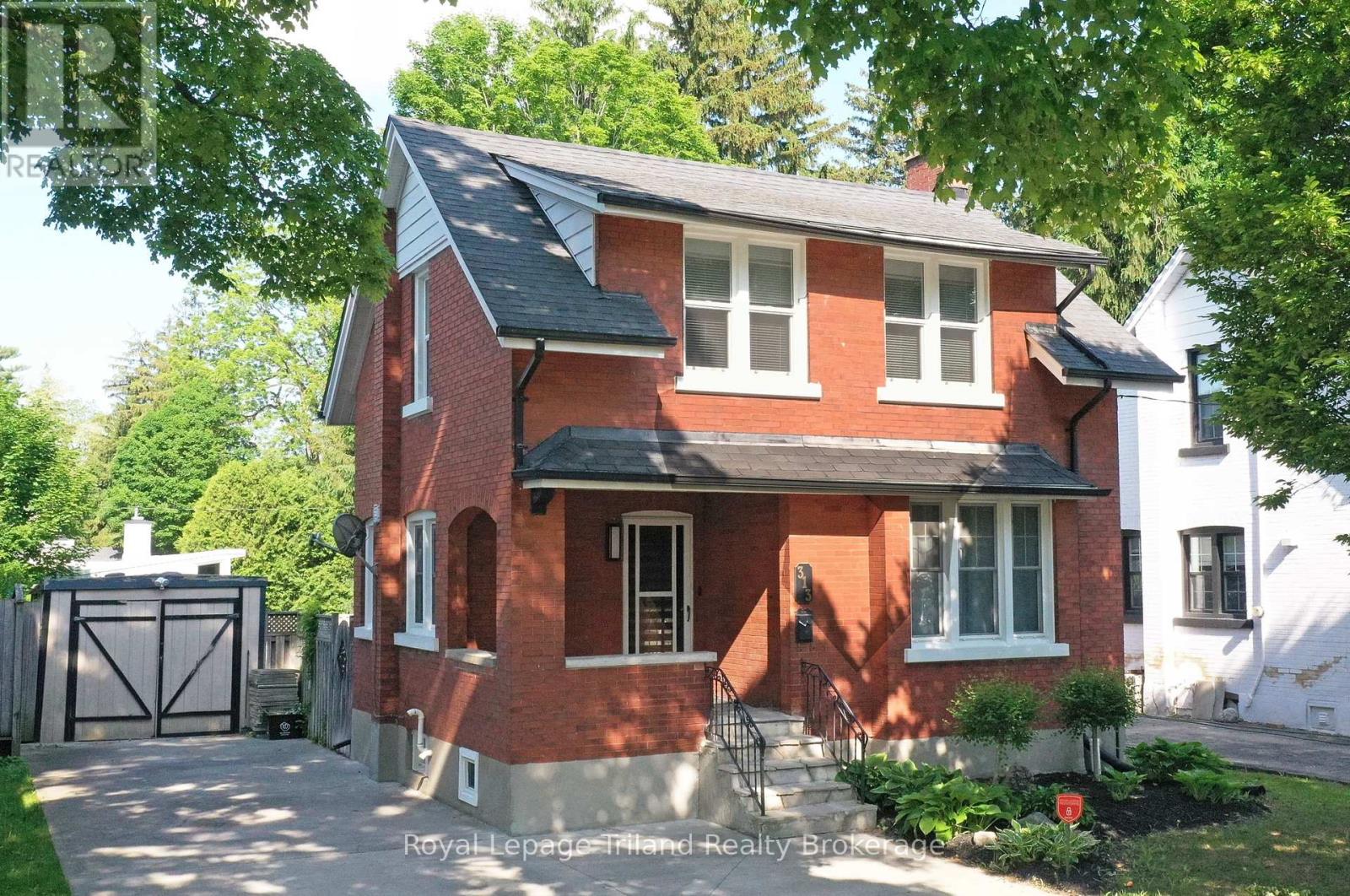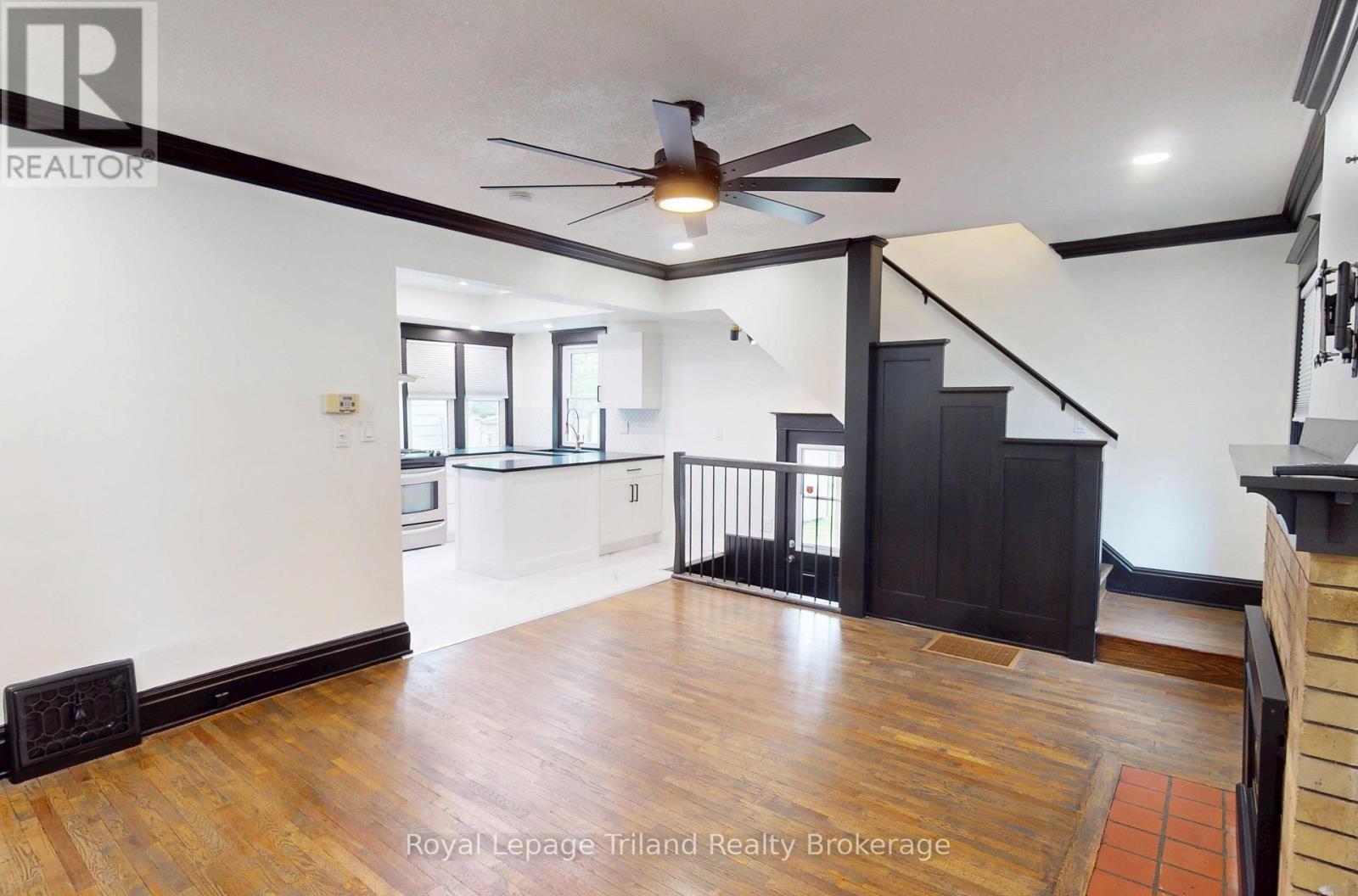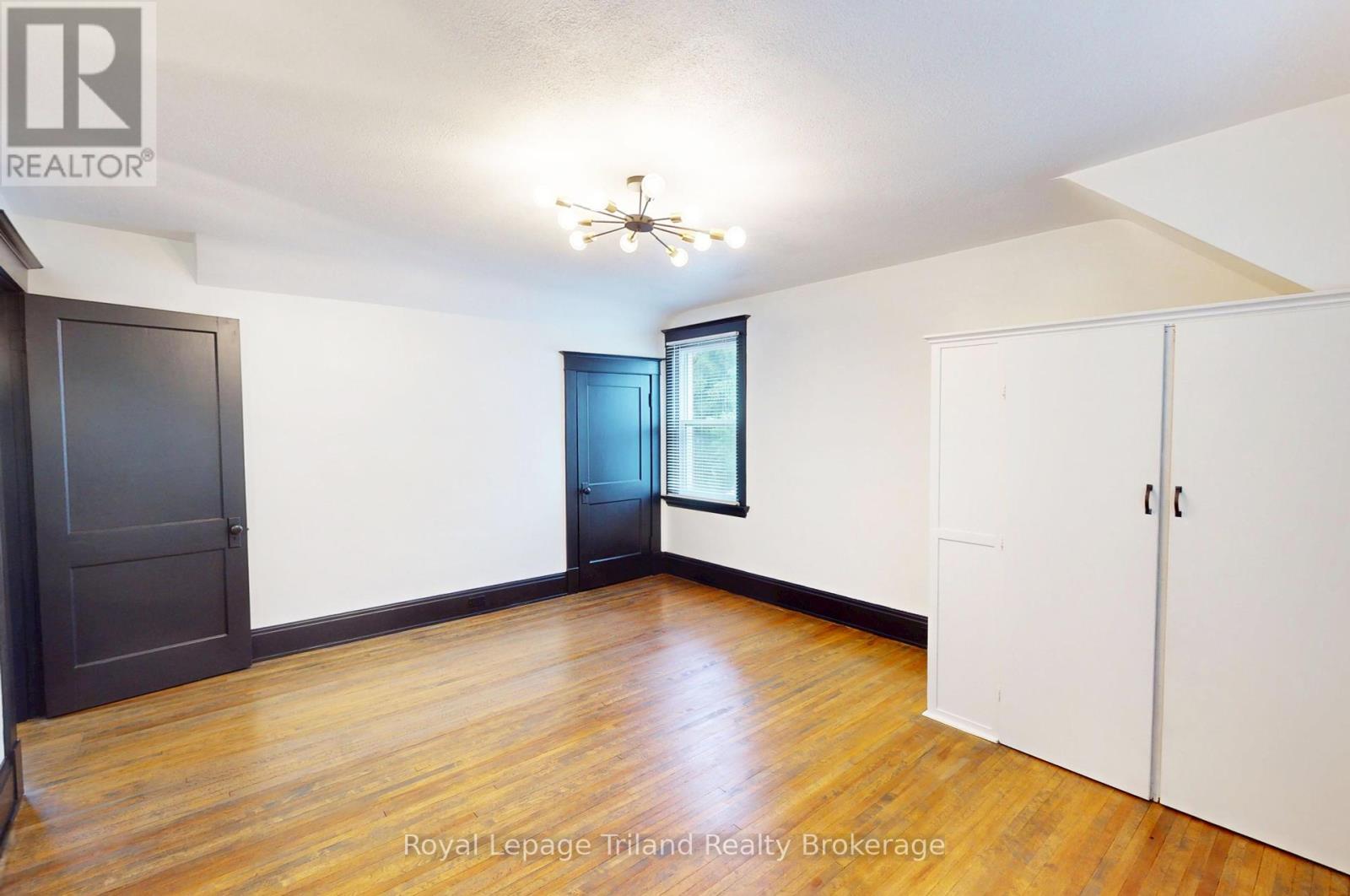313 Riddell Street Woodstock, Ontario N4S 6N8
2 Bedroom 1 Bathroom 700 - 1100 sqft
Fireplace Central Air Conditioning Forced Air
$549,900
Attention investors and first-time home buyers. Looking for a well maintained 2-bed, 1-bath 2-storey home in a mature and sought-afterarea in North Woodstock? Look no further than 313 Riddell. The mainfloor offers an open concept design to the updated kitchen with ceramic tiles and the living/dining areas with original hardwood flooring and gas fireplace. Upstairs you will find 2 spacious bedrooms, with the master easily accommodating a king-size bed, andthe 4-piece bath. Downstairs is a spacious and cozy rec room ready for movie nights and relaxing time with the family. Off the kitchen is the expansive deck that leads to the fully fenced-in spacious backyard perfect for playing with the kids or setting up a warm cozy fire pitfor roasting marshmallows and hot dogs. On the front you will find a concrete driveway that is double wide at the entrance that can easilyaccommodate 3-4 vehicles. The detached garage is perfect for a single vehicle or your toys and tools. Many recent updates including roof (2021) and furnace (2021) and newer appliances including washer/dryer (2019). Drop by, tour the desirable neighbourhood, & see this all-brick, affordable, move-in condition home today. (id:53193)
Property Details
| MLS® Number | X12209928 |
| Property Type | Single Family |
| Community Name | Woodstock - North |
| ParkingSpaceTotal | 56 |
Building
| BathroomTotal | 1 |
| BedroomsAboveGround | 2 |
| BedroomsTotal | 2 |
| Appliances | Dishwasher, Dryer, Stove, Washer, Refrigerator |
| BasementDevelopment | Finished |
| BasementType | N/a (finished) |
| ConstructionStyleAttachment | Detached |
| CoolingType | Central Air Conditioning |
| ExteriorFinish | Brick |
| FireplacePresent | Yes |
| FoundationType | Poured Concrete |
| HeatingFuel | Natural Gas |
| HeatingType | Forced Air |
| StoriesTotal | 2 |
| SizeInterior | 700 - 1100 Sqft |
| Type | House |
| UtilityWater | Municipal Water |
Parking
| Detached Garage | |
| Garage |
Land
| Acreage | No |
| Sewer | Sanitary Sewer |
| SizeDepth | 132 Ft |
| SizeFrontage | 42 Ft |
| SizeIrregular | 42 X 132 Ft |
| SizeTotalText | 42 X 132 Ft |
Interested?
Contact us for more information
Manny Rocillo
Salesperson
Royal LePage Triland Realty Brokerage
757 Dundas Street
Woodstock, Ontario N4S 1E8
757 Dundas Street
Woodstock, Ontario N4S 1E8

























