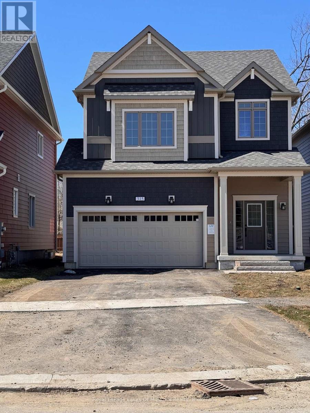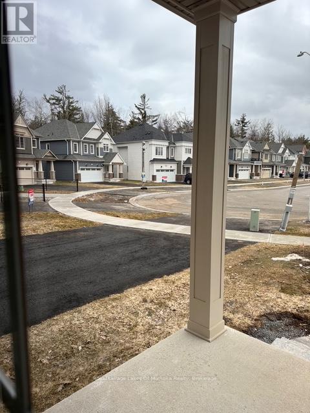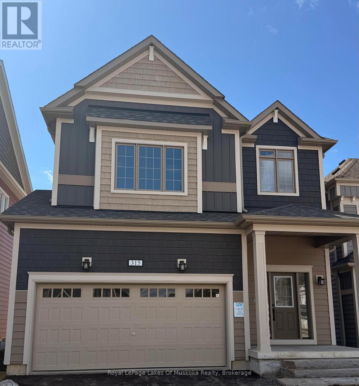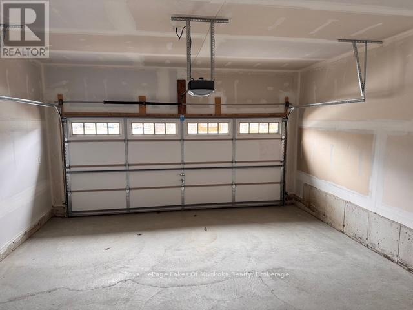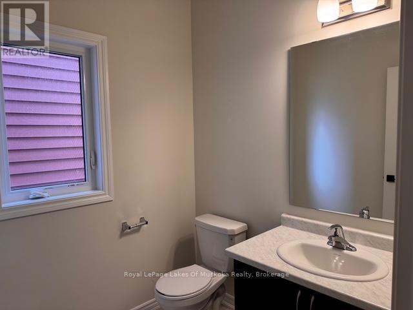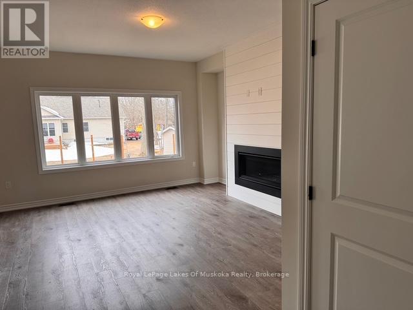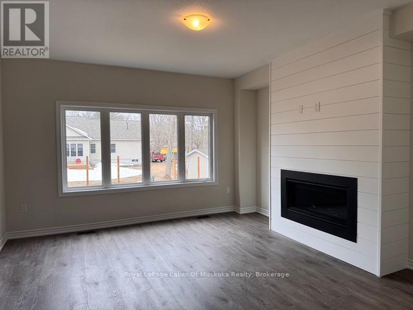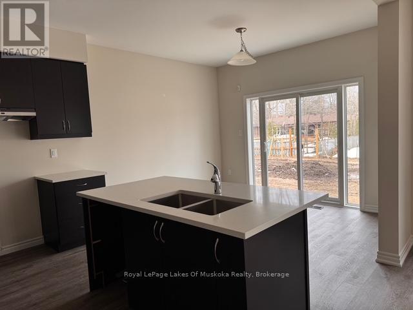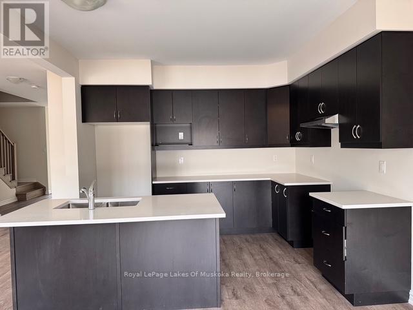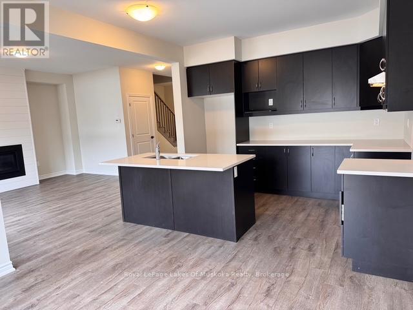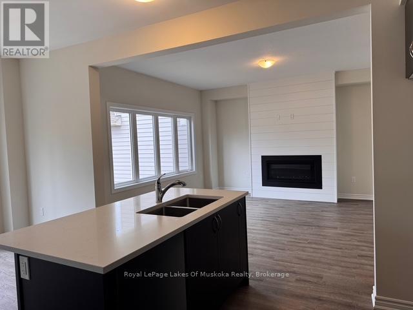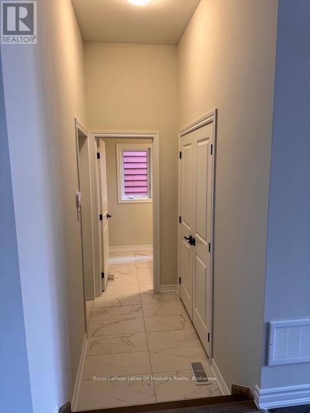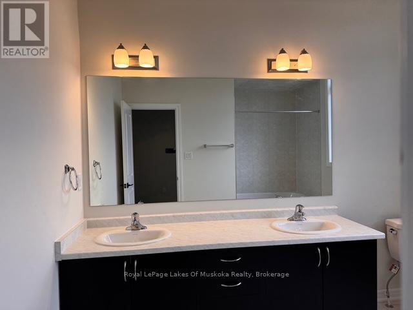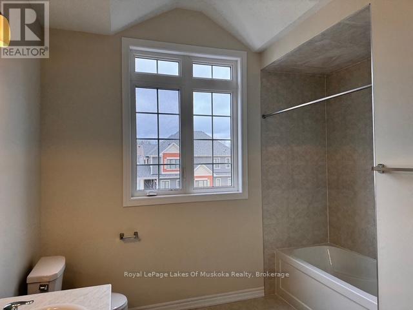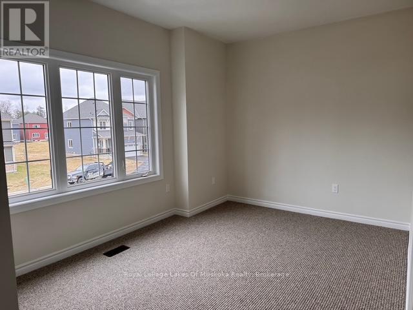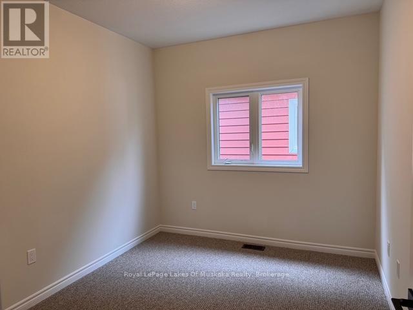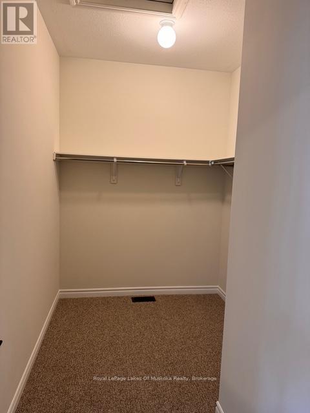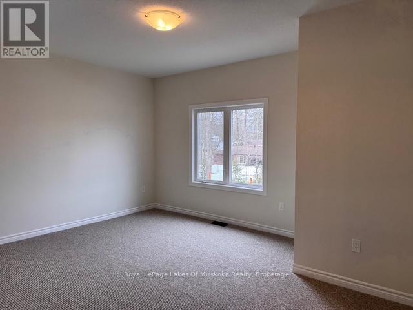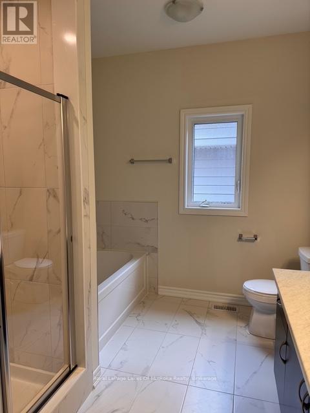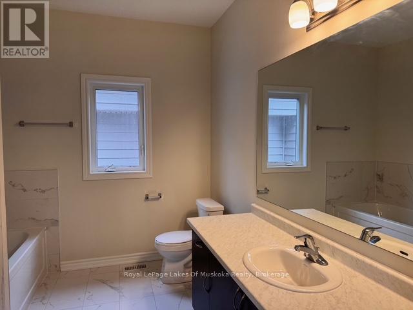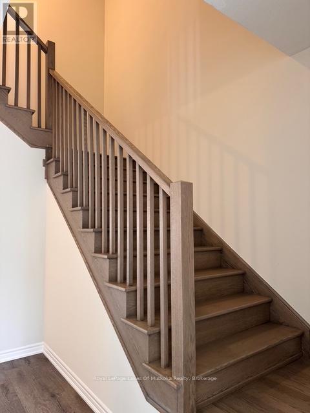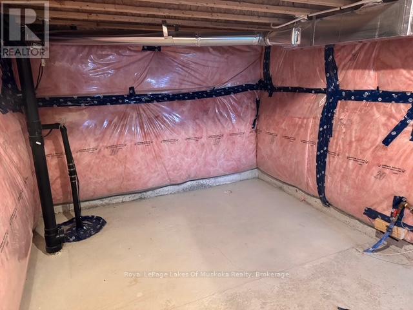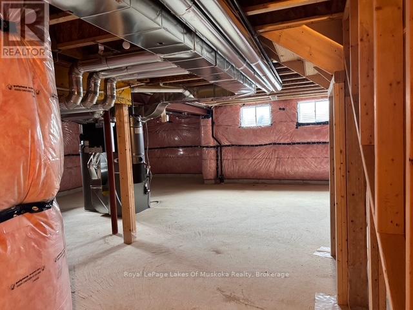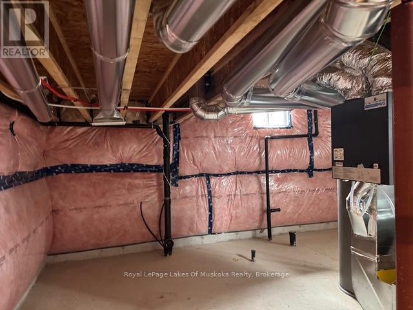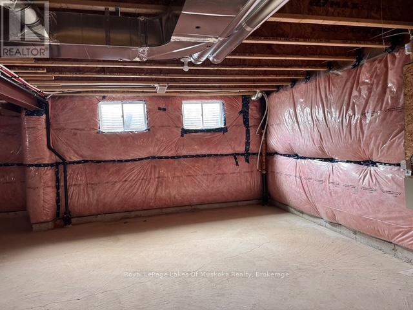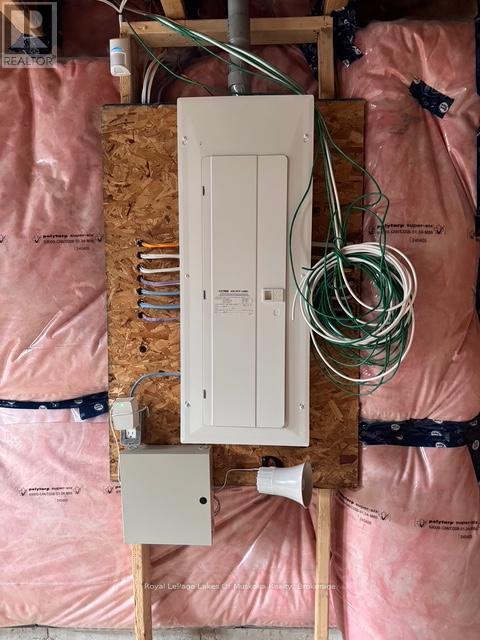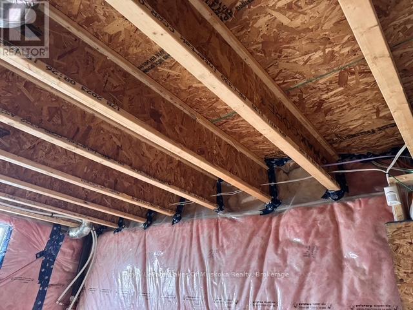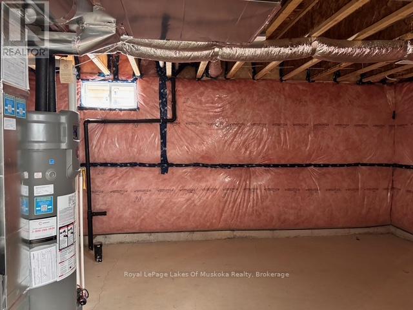315 Beechwood Forest Lane Gravenhurst, Ontario P1P 0H8
4 Bedroom 3 Bathroom 1100 - 1500 sqft
Fireplace Central Air Conditioning, Air Exchanger Forced Air
$799,000
Welcome home to 315 Beechwood Forest Lane in beautiful Gravenhurst. This brand new beautifully crafted residence offers 4 spacious bedrooms and 3 bathrooms. This modern home blends comfort and style with high ceilings and quality finishes throughout. The kitchen features sleek countertops and a large island perfect for entertaining. The primary suite includes a large ensuite bathroom and a large walk in closet with added convenience of a second floor laundry room. Located in a growing community, close to schools and parks. This is the perfect place to call home. Schedule your showing today. (id:53193)
Property Details
| MLS® Number | X12079961 |
| Property Type | Single Family |
| Community Name | Muskoka (S) |
| EquipmentType | Water Heater - Gas |
| Features | Irregular Lot Size, Level |
| ParkingSpaceTotal | 4 |
| RentalEquipmentType | Water Heater - Gas |
| Structure | Deck |
Building
| BathroomTotal | 3 |
| BedroomsAboveGround | 4 |
| BedroomsTotal | 4 |
| Age | New Building |
| Amenities | Fireplace(s) |
| Appliances | Central Vacuum |
| ConstructionStyleAttachment | Detached |
| CoolingType | Central Air Conditioning, Air Exchanger |
| ExteriorFinish | Vinyl Siding |
| FireProtection | Alarm System |
| FireplacePresent | Yes |
| FireplaceTotal | 1 |
| FoundationType | Concrete |
| HalfBathTotal | 1 |
| HeatingFuel | Natural Gas |
| HeatingType | Forced Air |
| StoriesTotal | 2 |
| SizeInterior | 1100 - 1500 Sqft |
| Type | House |
| UtilityWater | Municipal Water |
Parking
| Attached Garage | |
| Garage |
Land
| Acreage | No |
| Sewer | Sanitary Sewer |
| SizeDepth | 133.3 M |
| SizeFrontage | 39.86 M |
| SizeIrregular | 39.9 X 133.3 M |
| SizeTotalText | 39.9 X 133.3 M |
| ZoningDescription | R1 |
Rooms
| Level | Type | Length | Width | Dimensions |
|---|---|---|---|---|
| Second Level | Bathroom | 3.1699 m | 2.5908 m | 3.1699 m x 2.5908 m |
| Second Level | Primary Bedroom | 3.9319 m | 4.7549 m | 3.9319 m x 4.7549 m |
| Second Level | Bedroom 2 | 2.7432 m | 4.7549 m | 2.7432 m x 4.7549 m |
| Second Level | Bedroom 3 | 3.4747 m | 1.7069 m | 3.4747 m x 1.7069 m |
| Second Level | Bedroom 4 | 3.4747 m | 1.7069 m | 3.4747 m x 1.7069 m |
| Second Level | Laundry Room | 1.7069 m | 1.0058 m | 1.7069 m x 1.0058 m |
| Second Level | Bathroom | 3.2918 m | 3.0785 m | 3.2918 m x 3.0785 m |
| Main Level | Great Room | 4.3282 m | 4.6634 m | 4.3282 m x 4.6634 m |
| Main Level | Dining Room | 3.1699 m | 3.5357 m | 3.1699 m x 3.5357 m |
| Main Level | Kitchen | 2.7432 m | 3.53 m | 2.7432 m x 3.53 m |
| Main Level | Bathroom | 1.8288 m | 1.5575 m | 1.8288 m x 1.5575 m |
Utilities
| Cable | Available |
| Sewer | Installed |
Interested?
Contact us for more information
Jennifer Thomas
Broker
Royal LePage Lakes Of Muskoka Realty
100 West Mall Rd
Bracebridge, Ontario P1L 1Z1
100 West Mall Rd
Bracebridge, Ontario P1L 1Z1
Jennifer Sebele
Salesperson
Royal LePage Lakes Of Muskoka Realty
100 West Mall Rd
Bracebridge, Ontario P1L 1Z1
100 West Mall Rd
Bracebridge, Ontario P1L 1Z1

