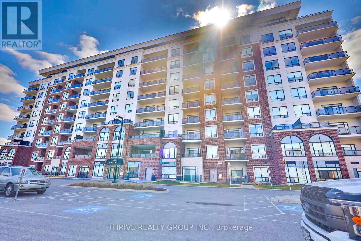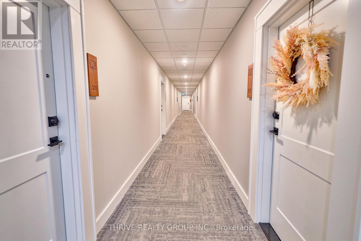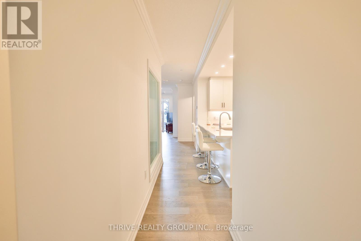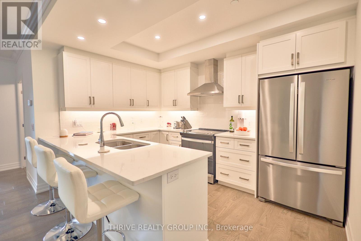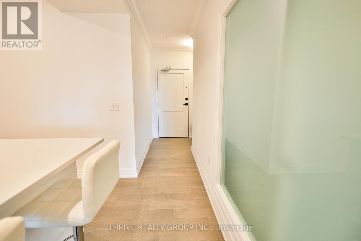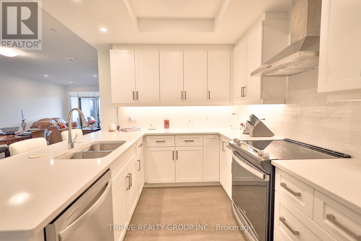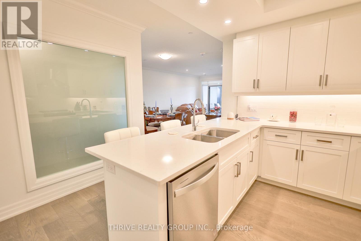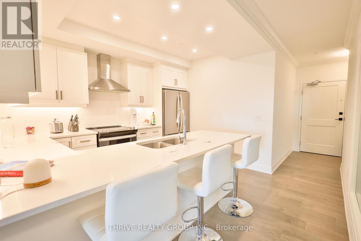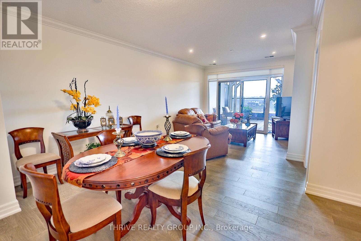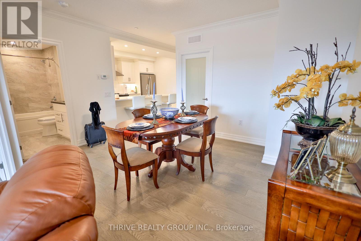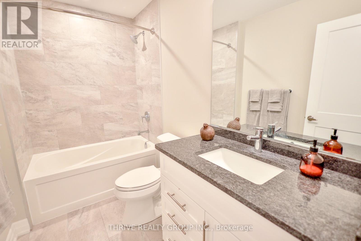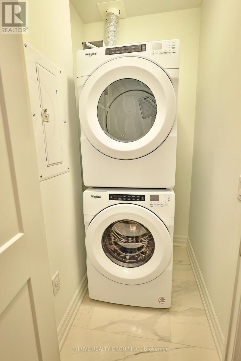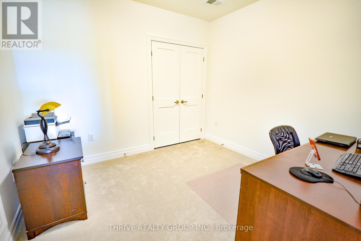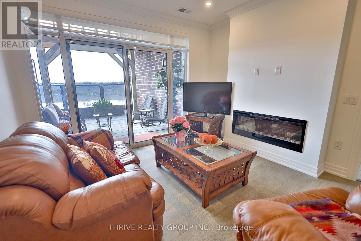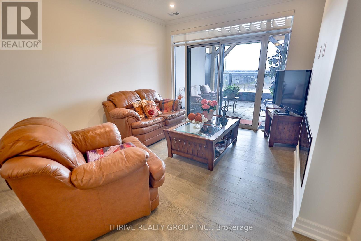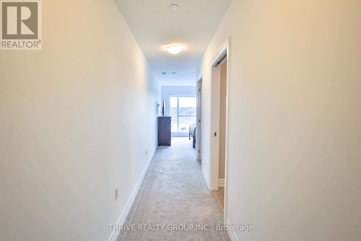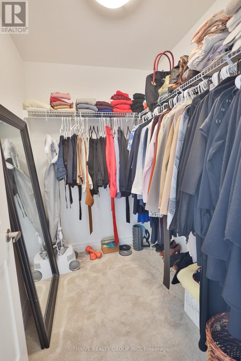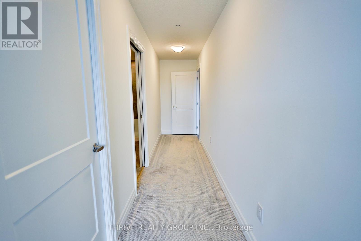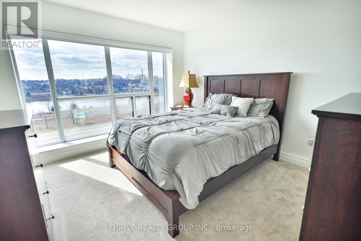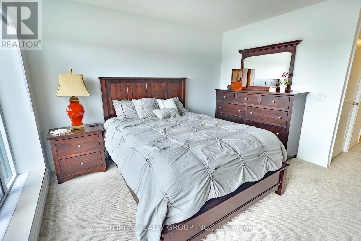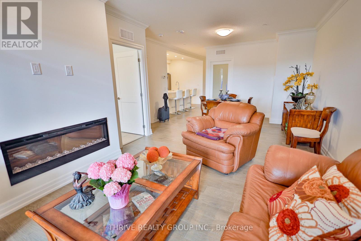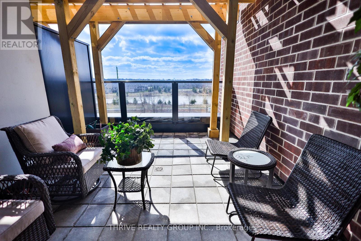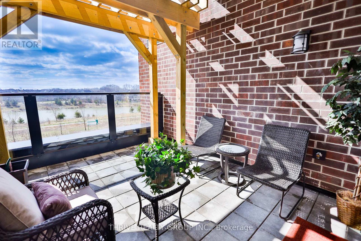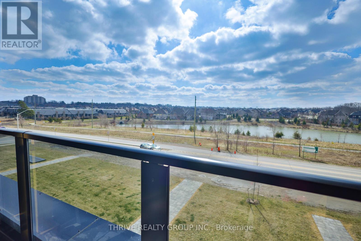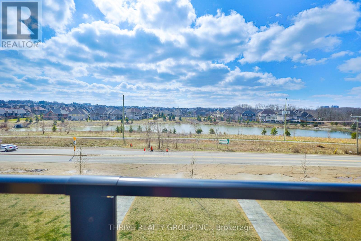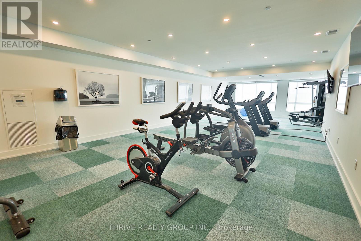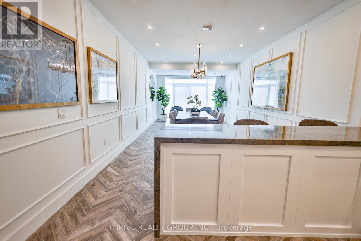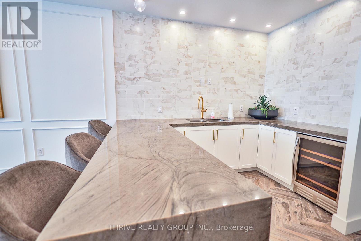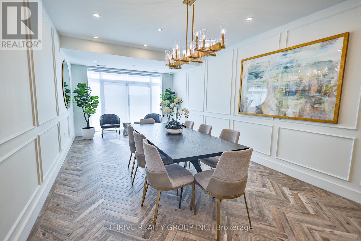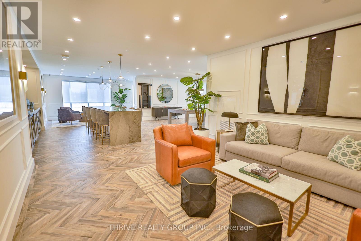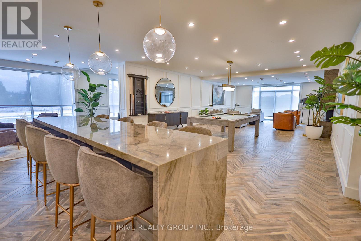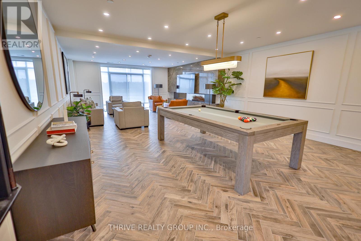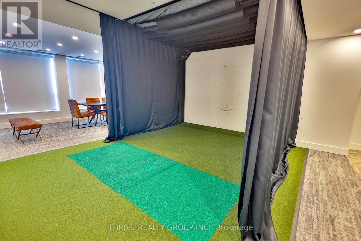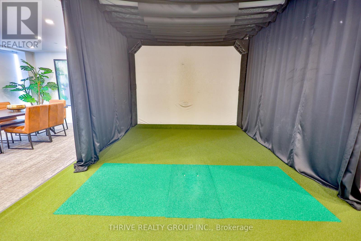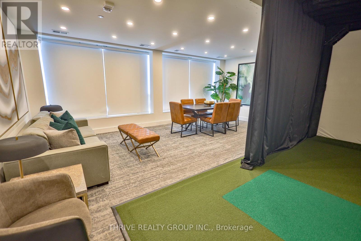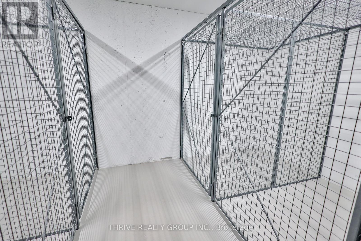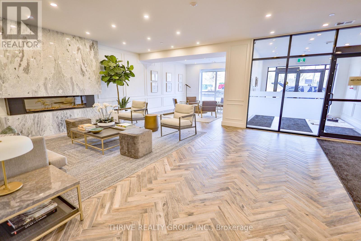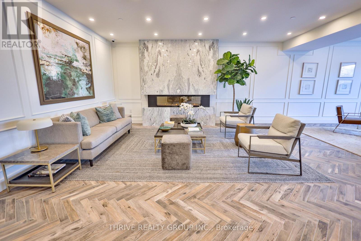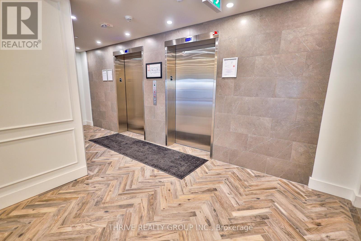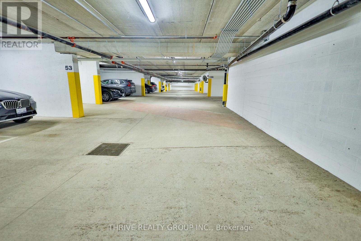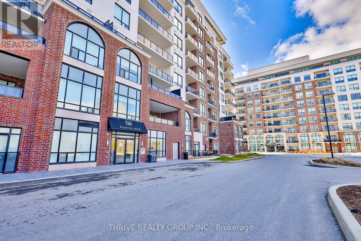317 - 480 Callaway Road London North, Ontario N6G 0Z3
2 Bedroom 2 Bathroom 1200 - 1399 sqft
Fireplace Central Air Conditioning Forced Air
$2,900 Monthly
Welcome to NorthLink II at 480 Callaway Rd where luxury meets lifestyle. This stunning 2-bed, 2-bath condo offers 1,310 sq. ft. of living space plus a private 135 sq. ft. terrace. Featuring an upgraded white kitchen with quartz peninsula and stainless steel appliances, spacious dining and living areas with elegant flooring, fireplace, and access to the terrace. Includes 1 underground parking space and storage locker. Enjoy top-tier amenities: fitness centre, golf simulator, residents lounge, dining room, guest suite, and outdoor sport court. Ideally located near Sunningdale Golf Club, Masonville Mall, Western University, University Hospital, and top-rated schools. Water and heat included. Smoke-free building. Application, credit report, income proof, ID, and tenant insurance required. Photos were taken prior to current tenancy unit has been maintained in excellent condition. (id:53193)
Property Details
| MLS® Number | X12114772 |
| Property Type | Single Family |
| Community Name | North R |
| AmenitiesNearBy | Place Of Worship, Park, Schools |
| CommunityFeatures | Pet Restrictions |
| Features | Elevator |
| ParkingSpaceTotal | 1 |
Building
| BathroomTotal | 2 |
| BedroomsAboveGround | 2 |
| BedroomsTotal | 2 |
| Amenities | Exercise Centre, Party Room, Visitor Parking, Fireplace(s), Storage - Locker |
| CoolingType | Central Air Conditioning |
| ExteriorFinish | Brick |
| FireplacePresent | Yes |
| FireplaceTotal | 1 |
| HeatingFuel | Natural Gas |
| HeatingType | Forced Air |
| SizeInterior | 1200 - 1399 Sqft |
| Type | Apartment |
Parking
| Underground | |
| Garage |
Land
| Acreage | No |
| LandAmenities | Place Of Worship, Park, Schools |
Rooms
| Level | Type | Length | Width | Dimensions |
|---|---|---|---|---|
| Main Level | Kitchen | 3.81 m | 2.74 m | 3.81 m x 2.74 m |
| Main Level | Living Room | 7 m | 3.58 m | 7 m x 3.58 m |
| Main Level | Primary Bedroom | 3.66 m | 3.51 m | 3.66 m x 3.51 m |
| Main Level | Bedroom 2 | 3.05 m | 3.12 m | 3.05 m x 3.12 m |
| Main Level | Other | 4.11 m | 3.12 m | 4.11 m x 3.12 m |
https://www.realtor.ca/real-estate/28239663/317-480-callaway-road-london-north-north-r-north-r
Interested?
Contact us for more information
Paola Cano Vallejo
Broker
Thrive Realty Group Inc.
Jose Ramirez
Salesperson
Thrive Realty Group Inc.

