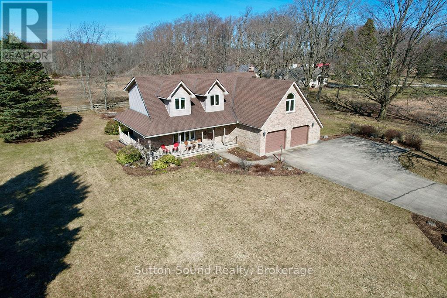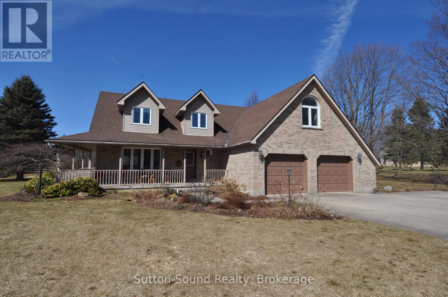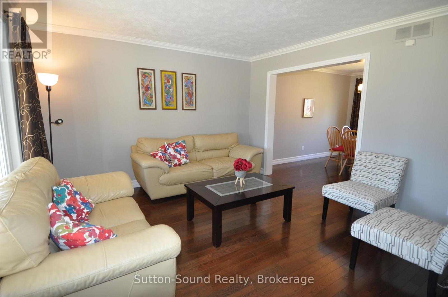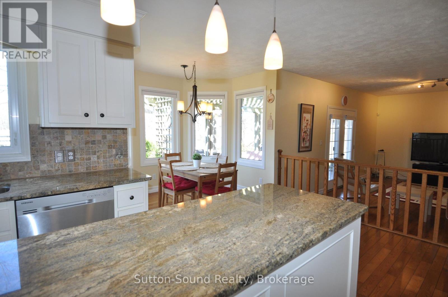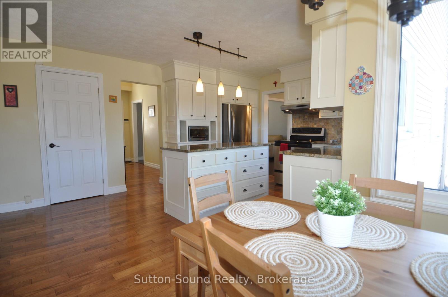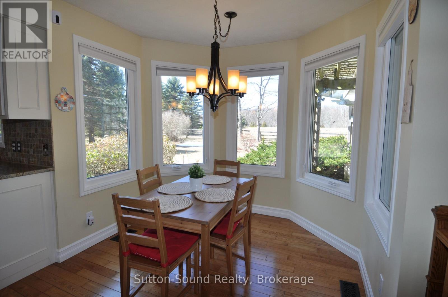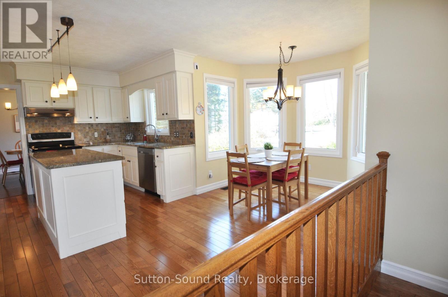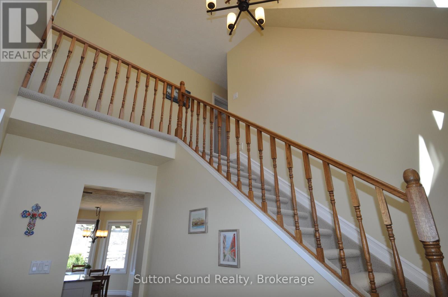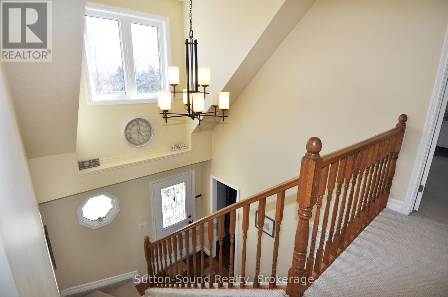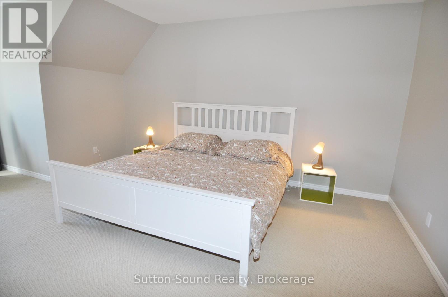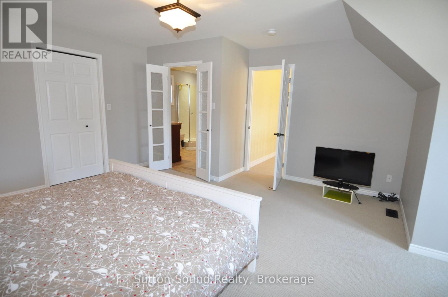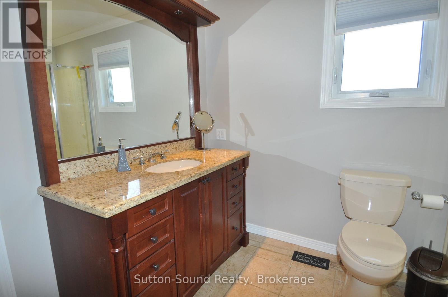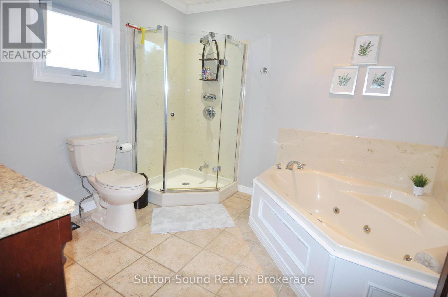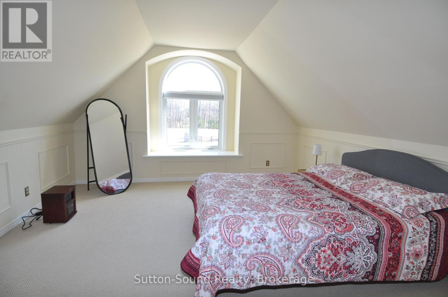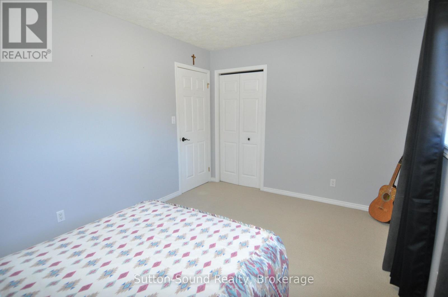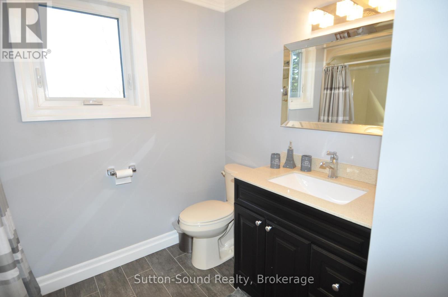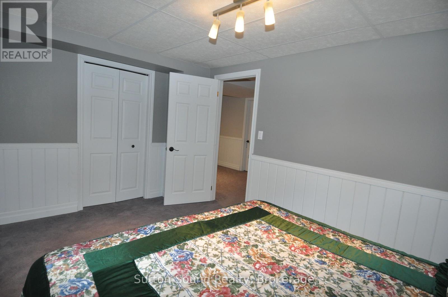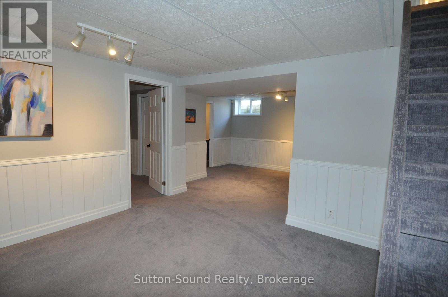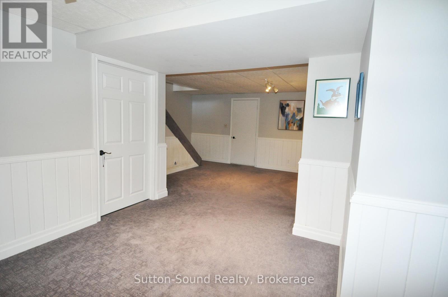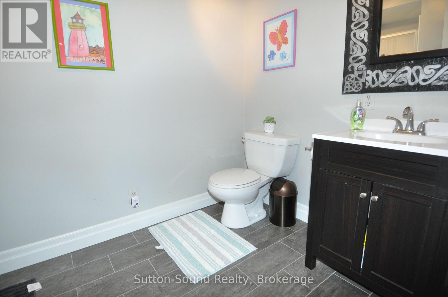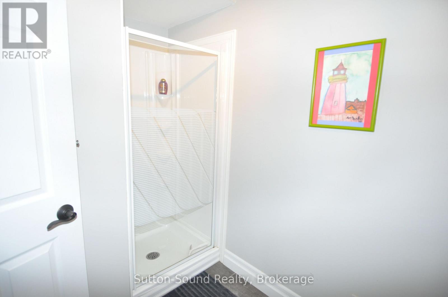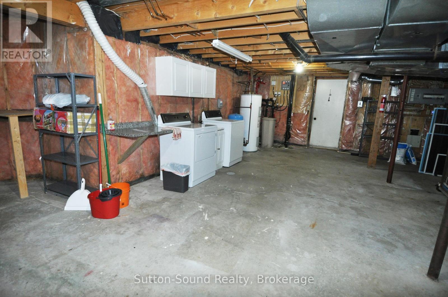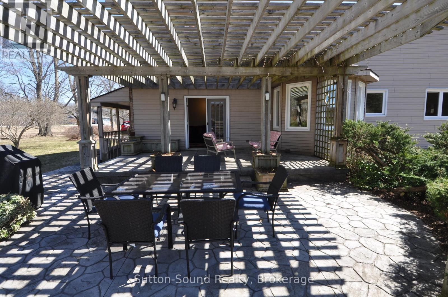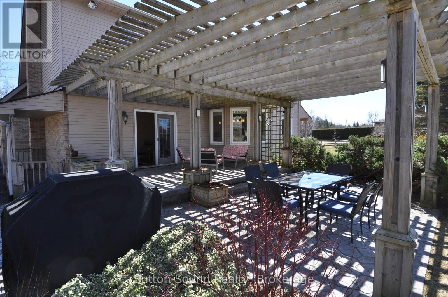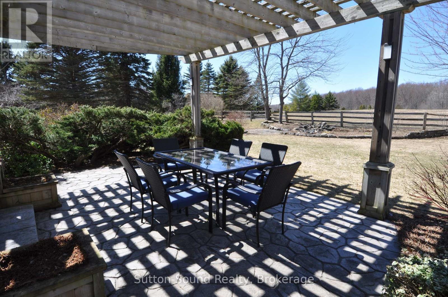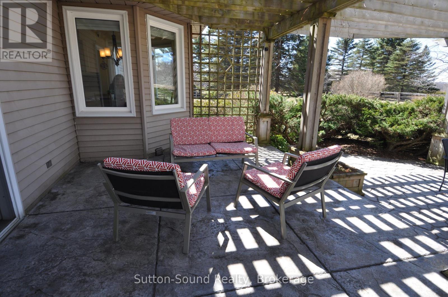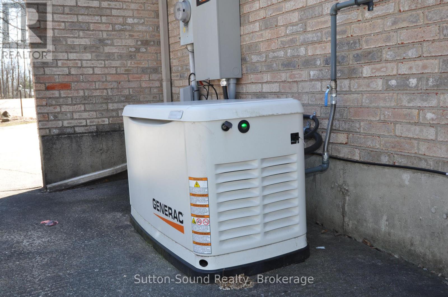319082 Grey Road 1 Road Georgian Bluffs, Ontario N4K 0G2
4 Bedroom 4 Bathroom 2000 - 2500 sqft
Central Air Conditioning, Air Exchanger Forced Air
$1,100,000
This 4-bedroom, 4-bathroom executive home is nestled in the desirable community of Georgian Bluffs, offering the perfect blend of tranquility and convenience. It is just a short drive to Owen Sound and steps from the renowned Cobble Beach Golf Resort. Set on two beautifully landscaped acres with mature trees, this four-bedroom, four-bathroom home exudes pride of ownership. The light-filled principal rooms showcase elegant hardwood flooring, granite countertops, and a seamless walkout to a breathtaking patio, ideal for outdoor entertaining. The second floor features a luxurious master wing with an ensuite, two additional spacious bedrooms, a charming den/office(could be a child's bedroom), and an additional stylish four-piece bath. The fully finished lower level provides additional living space, boasting a large recreational room, a room with bed, a three-piece bath, and cold storage. Don't miss the stair to outside from the utility room. A rare opportunity to own a meticulously maintained home in a highly sought-after location. (id:53193)
Property Details
| MLS® Number | X12061494 |
| Property Type | Single Family |
| Community Name | Georgian Bluffs |
| ParkingSpaceTotal | 10 |
Building
| BathroomTotal | 4 |
| BedroomsAboveGround | 4 |
| BedroomsTotal | 4 |
| Age | 31 To 50 Years |
| Appliances | Central Vacuum, Water Heater, Water Purifier, Dishwasher, Dryer, Microwave, Stove, Washer, Window Coverings, Refrigerator |
| BasementDevelopment | Partially Finished |
| BasementType | N/a (partially Finished) |
| ConstructionStyleAttachment | Detached |
| CoolingType | Central Air Conditioning, Air Exchanger |
| ExteriorFinish | Brick Facing, Vinyl Siding |
| FoundationType | Poured Concrete |
| HalfBathTotal | 1 |
| HeatingFuel | Natural Gas |
| HeatingType | Forced Air |
| StoriesTotal | 2 |
| SizeInterior | 2000 - 2500 Sqft |
| Type | House |
| UtilityWater | Drilled Well |
Parking
| Attached Garage | |
| Garage |
Land
| Acreage | No |
| Sewer | Septic System |
| SizeDepth | 450 Ft |
| SizeFrontage | 200 Ft |
| SizeIrregular | 200 X 450 Ft |
| SizeTotalText | 200 X 450 Ft |
Rooms
| Level | Type | Length | Width | Dimensions |
|---|---|---|---|---|
| Second Level | Bathroom | 3.01 m | 2 m | 3.01 m x 2 m |
| Second Level | Primary Bedroom | 6.07 m | 4.78 m | 6.07 m x 4.78 m |
| Second Level | Bedroom 2 | 6.3 m | 3.61 m | 6.3 m x 3.61 m |
| Second Level | Bedroom 3 | 4.14 m | 3.02 m | 4.14 m x 3.02 m |
| Second Level | Bathroom | 3.03 m | 3.03 m | 3.03 m x 3.03 m |
| Second Level | Office | 4.27 m | 2.64 m | 4.27 m x 2.64 m |
| Lower Level | Recreational, Games Room | 7.195 m | 3.44 m | 7.195 m x 3.44 m |
| Lower Level | Den | 4.06 m | 3.02 m | 4.06 m x 3.02 m |
| Lower Level | Bathroom | 2.184 m | 1.814 m | 2.184 m x 1.814 m |
| Lower Level | Cold Room | 7.69 m | 1.587 m | 7.69 m x 1.587 m |
| Lower Level | Utility Room | 8.37 m | 5.03 m | 8.37 m x 5.03 m |
| Main Level | Living Room | 4.65 m | 3.78 m | 4.65 m x 3.78 m |
| Main Level | Family Room | 5.31 m | 3.61 m | 5.31 m x 3.61 m |
| Main Level | Dining Room | 5.59 m | 3.71 m | 5.59 m x 3.71 m |
| Main Level | Kitchen | 4.65 m | 3.78 m | 4.65 m x 3.78 m |
| Main Level | Bathroom | 1.836 m | 1.656 m | 1.836 m x 1.656 m |
https://www.realtor.ca/real-estate/28119707/319082-grey-road-1-road-georgian-bluffs-georgian-bluffs
Interested?
Contact us for more information
Bill Mcfarlane
Broker
Sutton-Sound Realty
1077 2nd Avenue East, Suite A
Owen Sound, Ontario N4K 2H8
1077 2nd Avenue East, Suite A
Owen Sound, Ontario N4K 2H8


