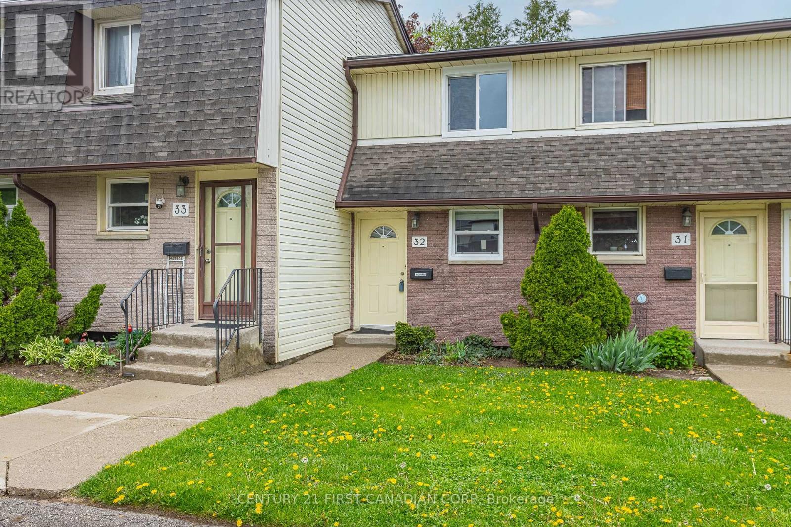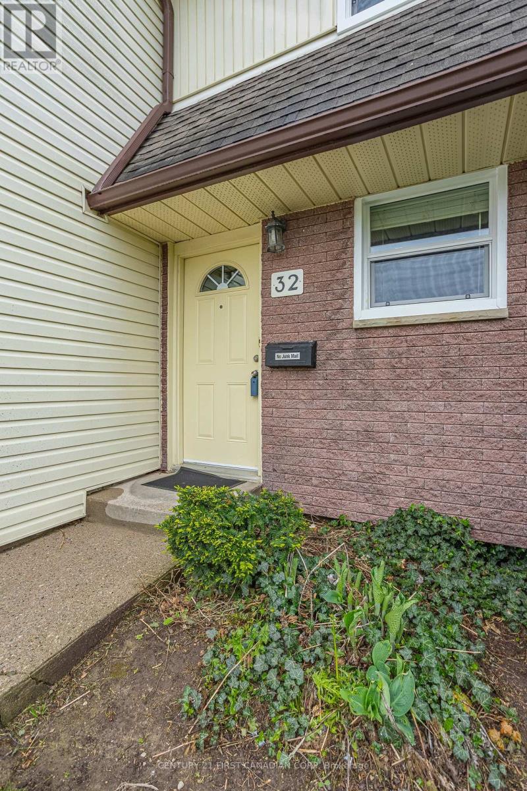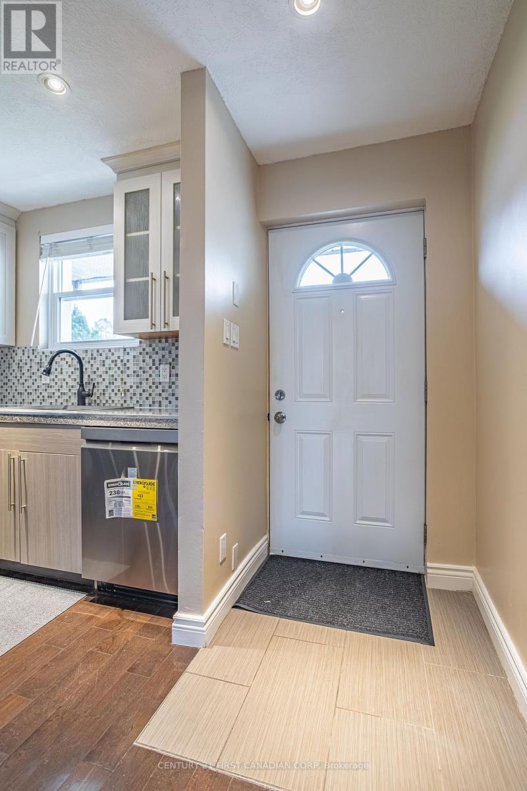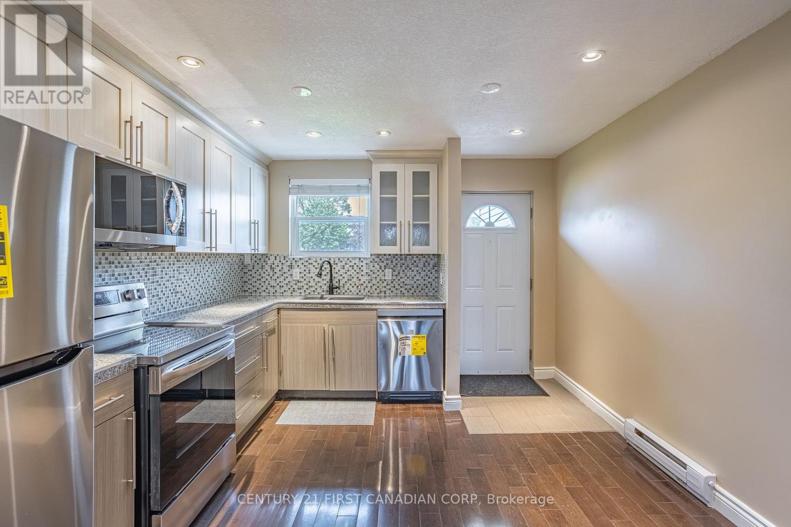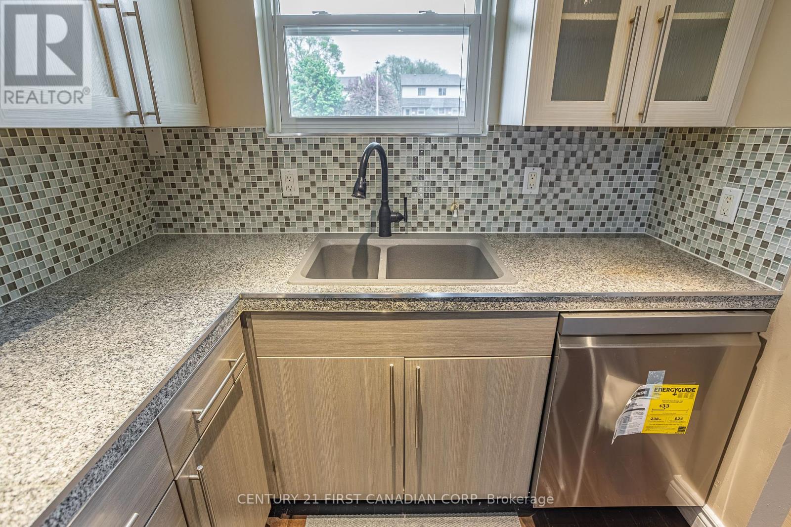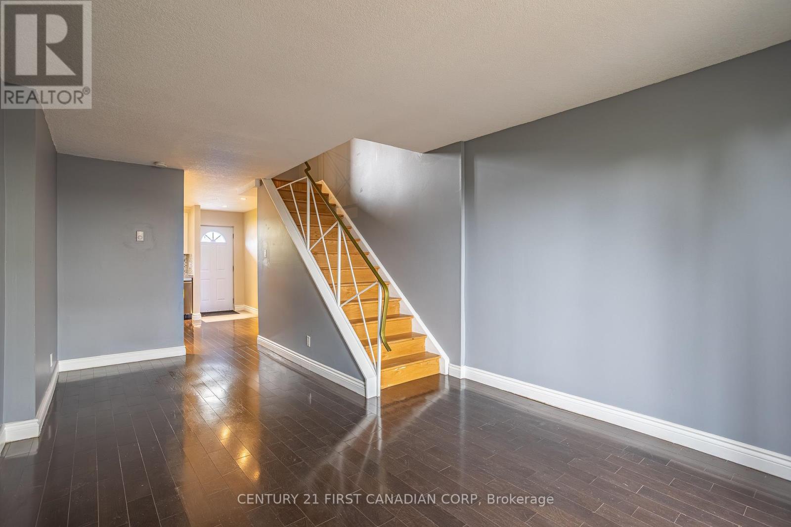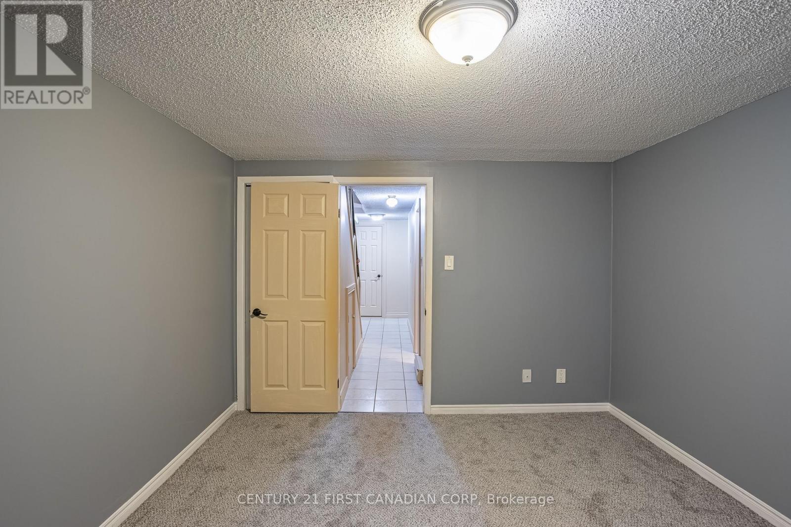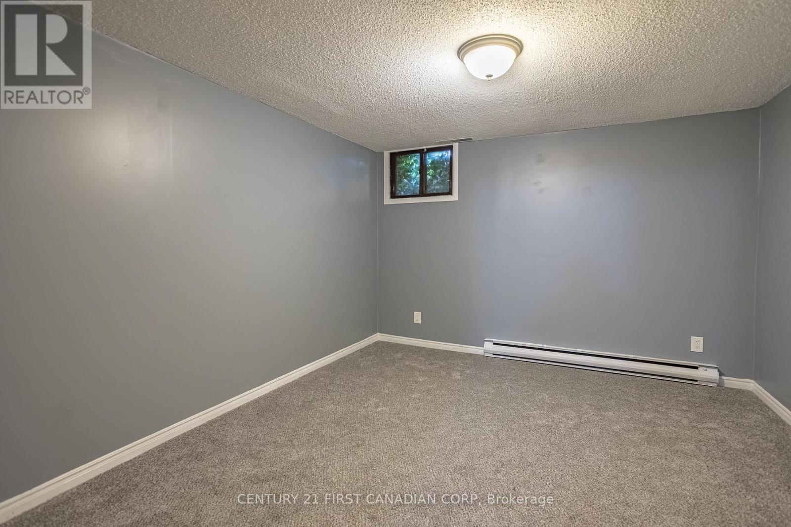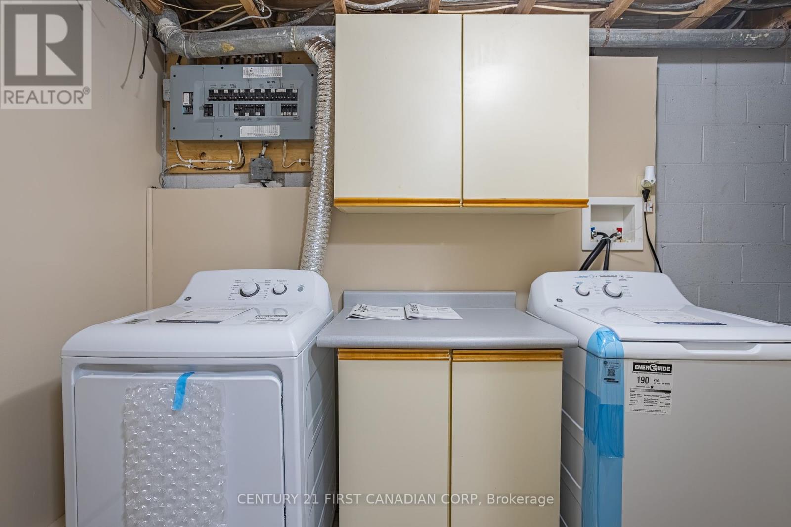32 - 1919 Trafalgar Street London East, Ontario N5V 1A1
3 Bedroom 2 Bathroom 1000 - 1199 sqft
Baseboard Heaters
$349,900Maintenance, Water, Common Area Maintenance, Parking
$240 Monthly
Maintenance, Water, Common Area Maintenance, Parking
$240 MonthlyWelcome to this stunning, fully renovated 2 story town home that will take your breath away! From the moment you walk in, you'll be captivated by the modern finishes throughout. The updated kitchen is a true masterpiece with brand new stainless steel appliances. The entire home has been updated and is stylish and practical including new windows and a patio door! Upstairs, you'll find two large bedrooms that offer plenty of space for rest and relaxation and a nicely updated 4 pc bathroom. The lower level is just as impressive, with a finished 3rd bedroom or rec room/playroom/man cave and 2-piece bathroom that offer plenty of space for entertaining or relaxing after a long day. This condo is perfect for first time buyers to get into the market and affordable with a $240/month condo fee which INCLUDES water! Located 2 mins to restaurants, 5 min to Fanshawe college, 15 min to western university, 2 min to the 401 highway and 10 min to the hospital. Grocery and shopping all close in proximity as well as on a bus route. Book a viewing today and get ready to make a move! (id:53193)
Property Details
| MLS® Number | X12150617 |
| Property Type | Single Family |
| Community Name | East I |
| CommunityFeatures | Pet Restrictions |
| EquipmentType | Water Heater - Electric |
| Features | Flat Site |
| ParkingSpaceTotal | 1 |
| RentalEquipmentType | Water Heater - Electric |
| Structure | Patio(s) |
| ViewType | City View |
Building
| BathroomTotal | 2 |
| BedroomsAboveGround | 2 |
| BedroomsBelowGround | 1 |
| BedroomsTotal | 3 |
| Age | 51 To 99 Years |
| Appliances | Water Heater, Dishwasher, Dryer, Microwave, Stove, Washer, Refrigerator |
| BasementDevelopment | Finished |
| BasementType | Full (finished) |
| ExteriorFinish | Aluminum Siding, Brick |
| FoundationType | Poured Concrete |
| HalfBathTotal | 1 |
| HeatingFuel | Electric |
| HeatingType | Baseboard Heaters |
| StoriesTotal | 2 |
| SizeInterior | 1000 - 1199 Sqft |
| Type | Row / Townhouse |
Parking
| No Garage |
Land
| Acreage | No |
| ZoningDescription | R5-6 |
Rooms
| Level | Type | Length | Width | Dimensions |
|---|---|---|---|---|
| Second Level | Bedroom | 4.08 m | 3.65 m | 4.08 m x 3.65 m |
| Second Level | Bedroom | 4.08 m | 3.44 m | 4.08 m x 3.44 m |
| Second Level | Bathroom | 1.79 m | 2.71 m | 1.79 m x 2.71 m |
| Basement | Bedroom 3 | 4.51 m | 4.02 m | 4.51 m x 4.02 m |
| Basement | Bathroom | 1.73 m | 2.52 m | 1.73 m x 2.52 m |
| Main Level | Kitchen | 4.57 m | 4.11 m | 4.57 m x 4.11 m |
| Main Level | Dining Room | 3.35 m | 2.68 m | 3.35 m x 2.68 m |
| Main Level | Family Room | 3.74 m | 4.11 m | 3.74 m x 4.11 m |
https://www.realtor.ca/real-estate/28317069/32-1919-trafalgar-street-london-east-east-i-east-i
Interested?
Contact us for more information
George Messing
Salesperson
Century 21 First Canadian Corp


