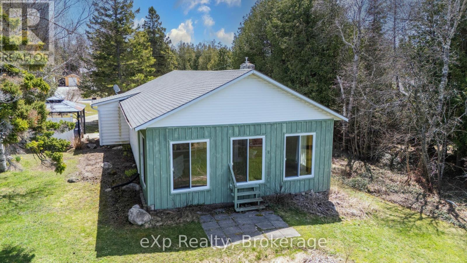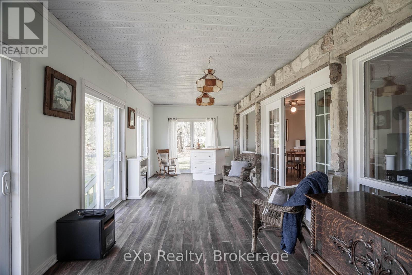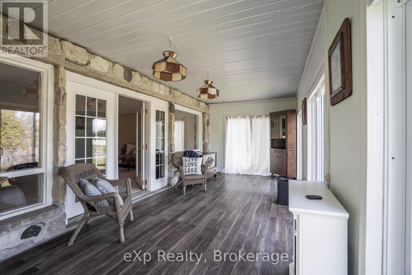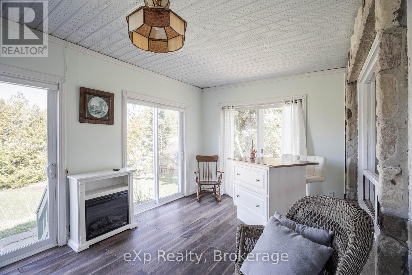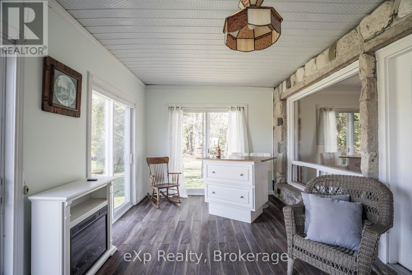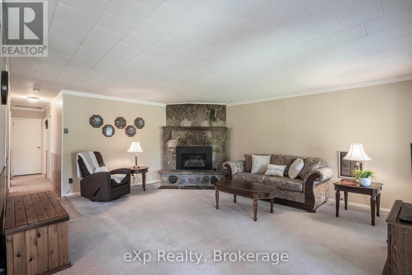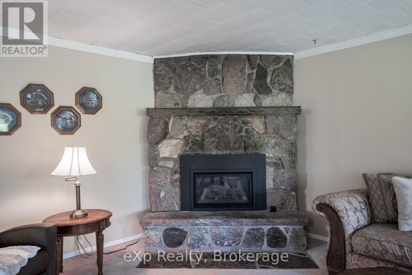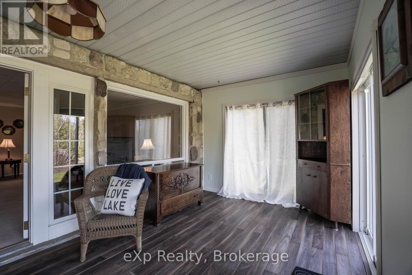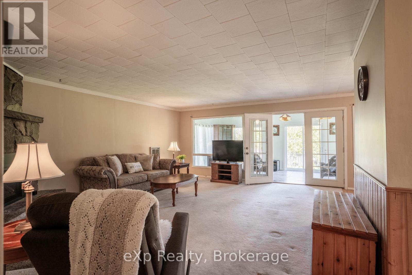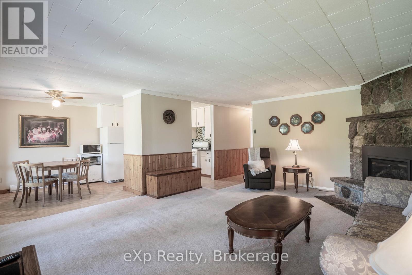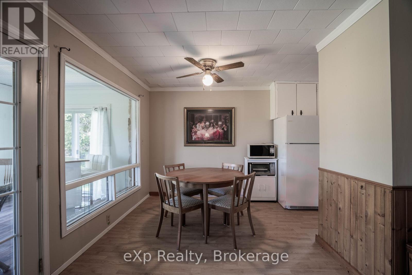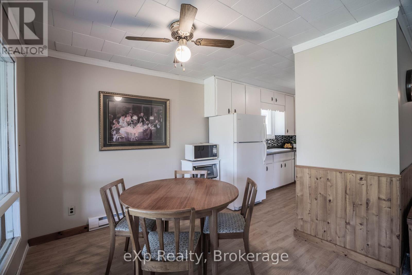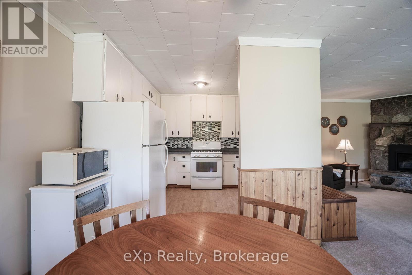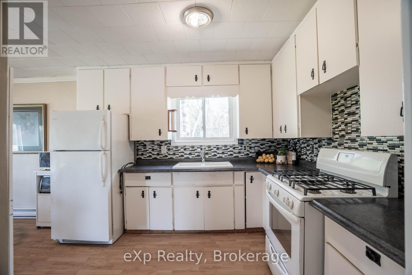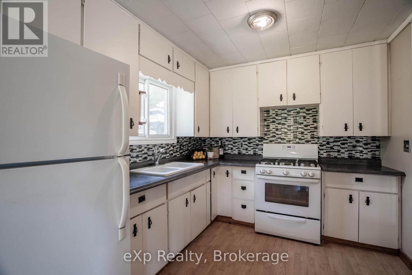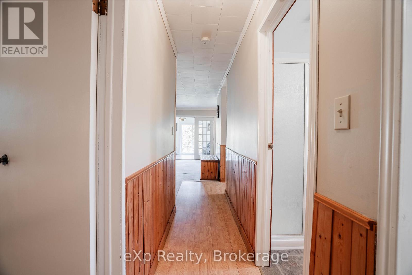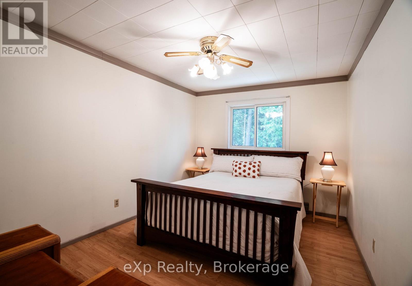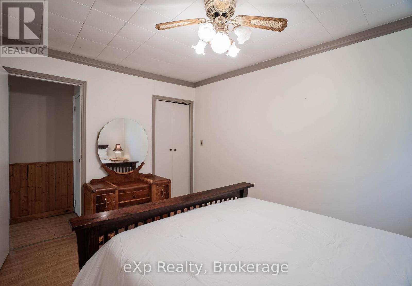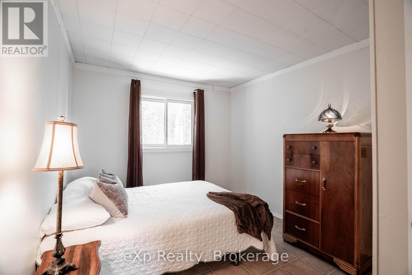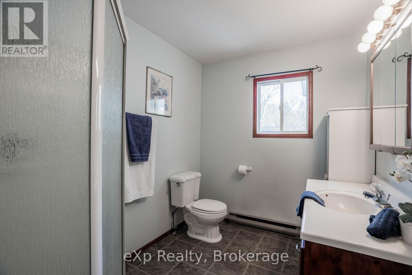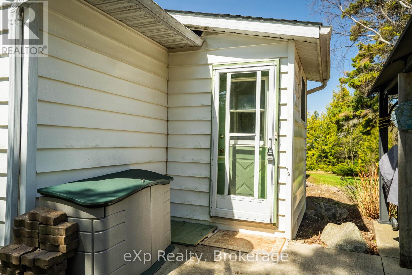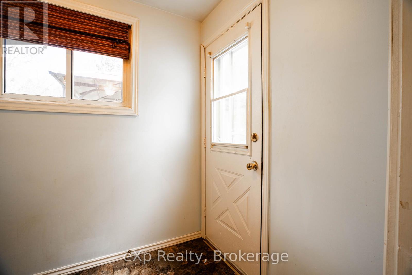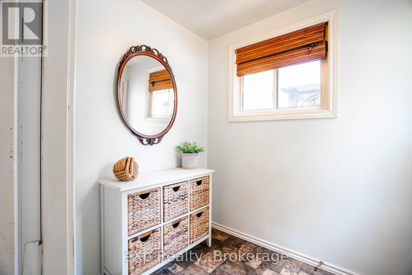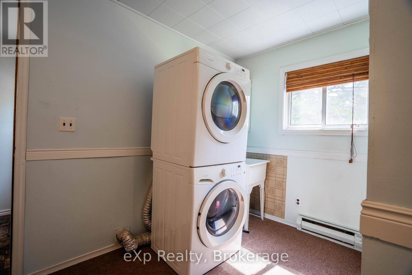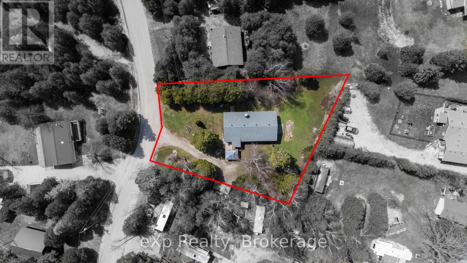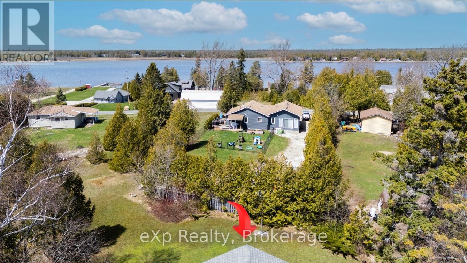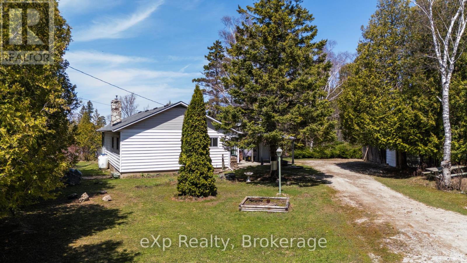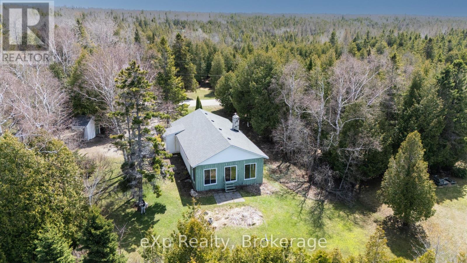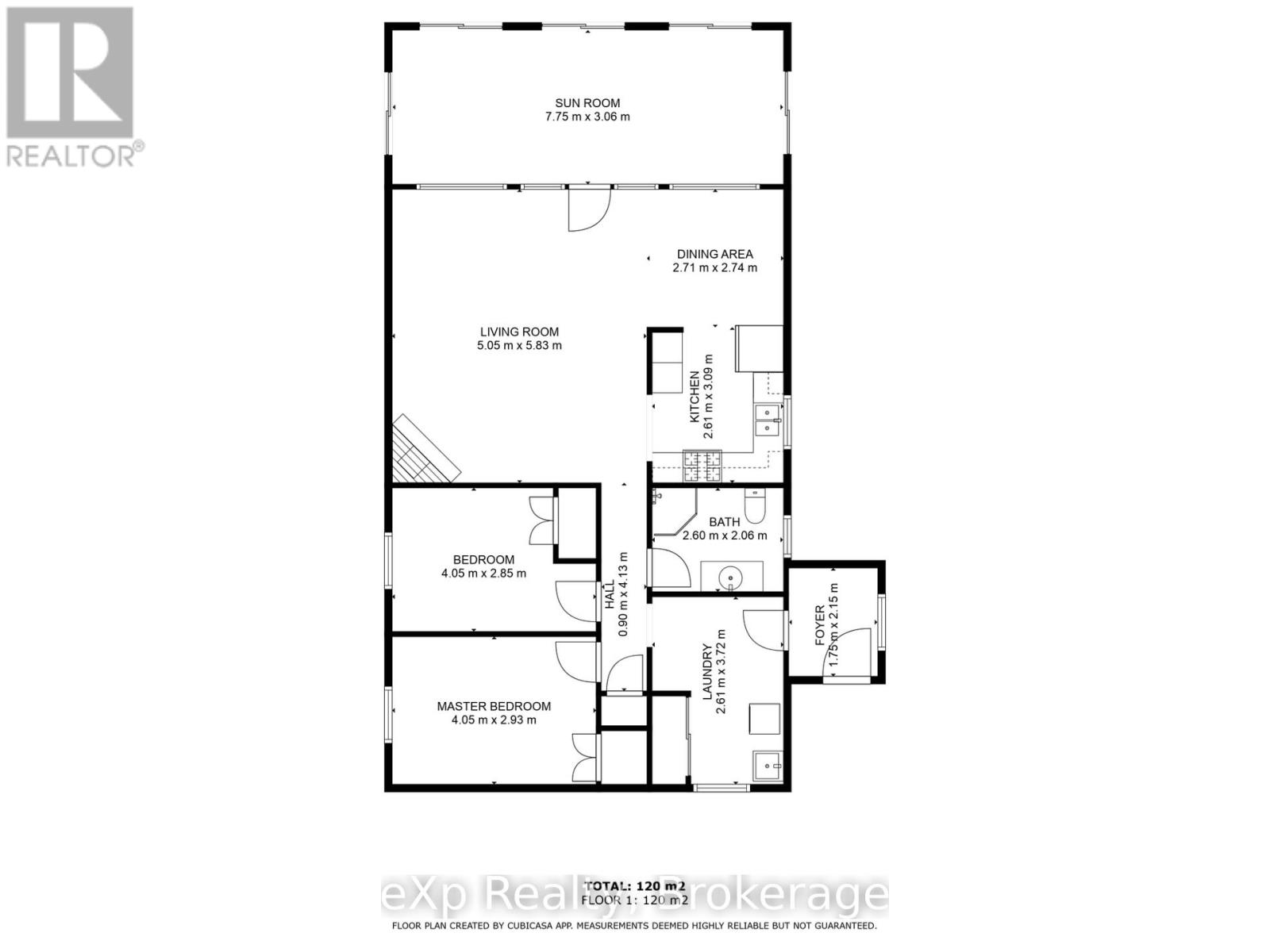32 Baywatch Drive Northern Bruce Peninsula, Ontario N0H 2T0
2 Bedroom 1 Bathroom 700 - 1100 sqft
Bungalow Fireplace Baseboard Heaters
$349,900
Welcome to Pike Bay! Year-Round Living by the Water. Whether you're looking for a cozy year-round home or a seasonal getaway, this charming 2-bedroom, 1-bathroom property in Pike Bay has all the right features to make it your perfect escape. Enjoy multiple nearby water access points and boat launches, making it easy to get out on the bay. Inside, a beautiful sunroom with an electric fireplace creates a warm, inviting space to relax, while the spacious living area, centered around a propane fireplace, offers the ideal setting for hosting family and friends. Located just a short walk from the local general store with LCBO, and two restaurants, you'll enjoy the convenience of amenities close at hand. Outdoor enthusiasts will love the ATV and snowmobile trails accessible right from the driveway. And when evening falls, take in the breathtaking sunsets that Pike Bay is known for. Perfectly positioned in a central location, this property makes a great base to explore all the top attractions in the Bruce Peninsula including Tobermory, Lions Head, the Grotto, and Singing Sands Beach. Whether you are ready to make it your full-time residence or your personal retreat, this is your chance to relax and recharge in a truly special place. Go ahead treat yourself. (id:53193)
Open House
This property has open houses!
May
4
Sunday
Starts at:
11:00 am
Ends at:12:00 pm
Property Details
| MLS® Number | X12116693 |
| Property Type | Single Family |
| Community Name | Northern Bruce Peninsula |
| ParkingSpaceTotal | 4 |
Building
| BathroomTotal | 1 |
| BedroomsAboveGround | 2 |
| BedroomsTotal | 2 |
| Appliances | Water Heater |
| ArchitecturalStyle | Bungalow |
| BasementType | Crawl Space |
| ConstructionStyleAttachment | Detached |
| ExteriorFinish | Vinyl Siding |
| FireplacePresent | Yes |
| FoundationType | Block |
| HeatingFuel | Electric |
| HeatingType | Baseboard Heaters |
| StoriesTotal | 1 |
| SizeInterior | 700 - 1100 Sqft |
| Type | House |
Parking
| No Garage |
Land
| Acreage | No |
| Sewer | Holding Tank |
| SizeDepth | 128 Ft ,6 In |
| SizeFrontage | 113 Ft ,10 In |
| SizeIrregular | 113.9 X 128.5 Ft |
| SizeTotalText | 113.9 X 128.5 Ft |
Rooms
| Level | Type | Length | Width | Dimensions |
|---|---|---|---|---|
| Main Level | Foyer | 1.75 m | 2.15 m | 1.75 m x 2.15 m |
| Main Level | Laundry Room | 2.61 m | 3.72 m | 2.61 m x 3.72 m |
| Main Level | Primary Bedroom | 4.05 m | 2.93 m | 4.05 m x 2.93 m |
| Main Level | Bedroom 2 | 4.05 m | 4.05 m x Measurements not available | |
| Main Level | Bathroom | 2.6 m | 2.06 m | 2.6 m x 2.06 m |
| Main Level | Living Room | 5.05 m | 5.83 m | 5.05 m x 5.83 m |
| Main Level | Kitchen | 2.61 m | 3.09 m | 2.61 m x 3.09 m |
| Main Level | Dining Room | 2.71 m | 2.71 m x Measurements not available | |
| Main Level | Sunroom | 7.75 m | 3.06 m | 7.75 m x 3.06 m |
Interested?
Contact us for more information
Laura Lisk
Salesperson
Exp Realty
658 Berford St Unit #1
Wiarton, Ontario N0H 2T0
658 Berford St Unit #1
Wiarton, Ontario N0H 2T0

