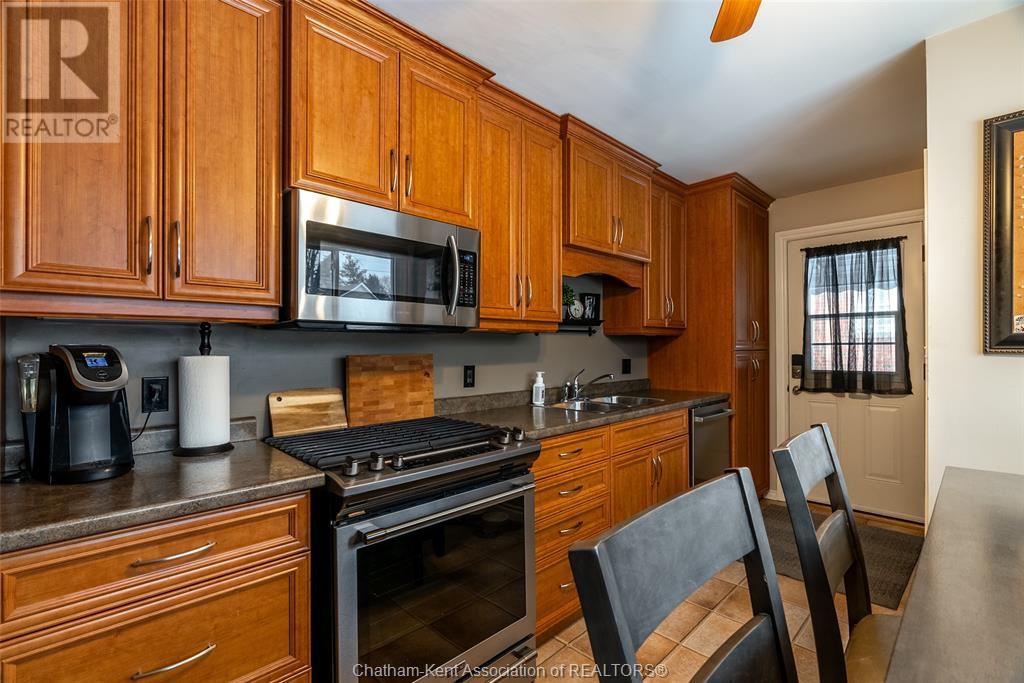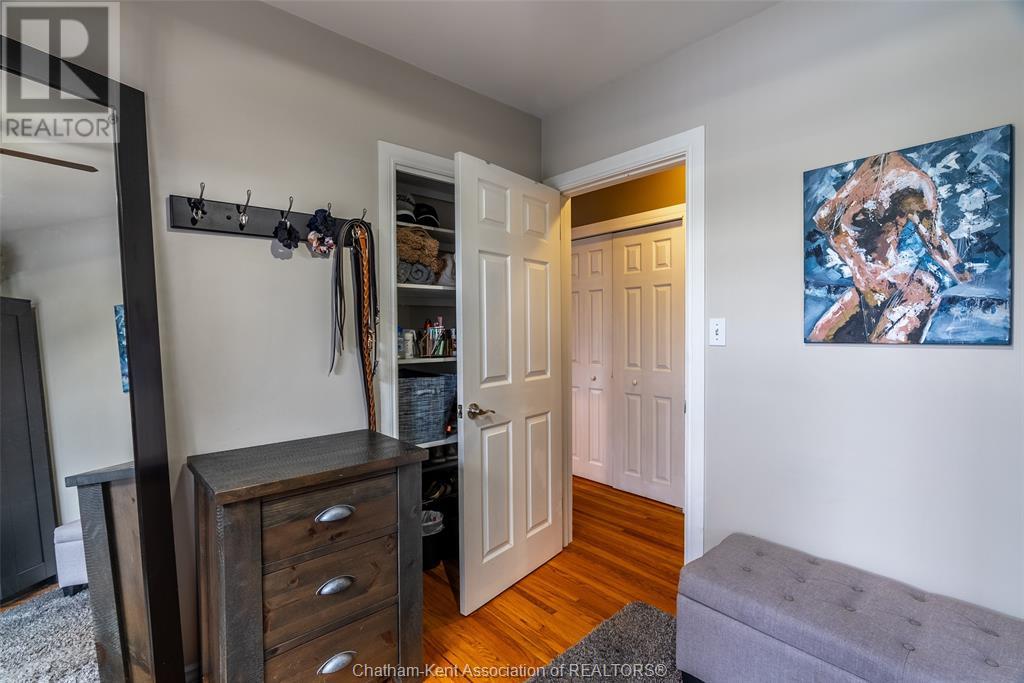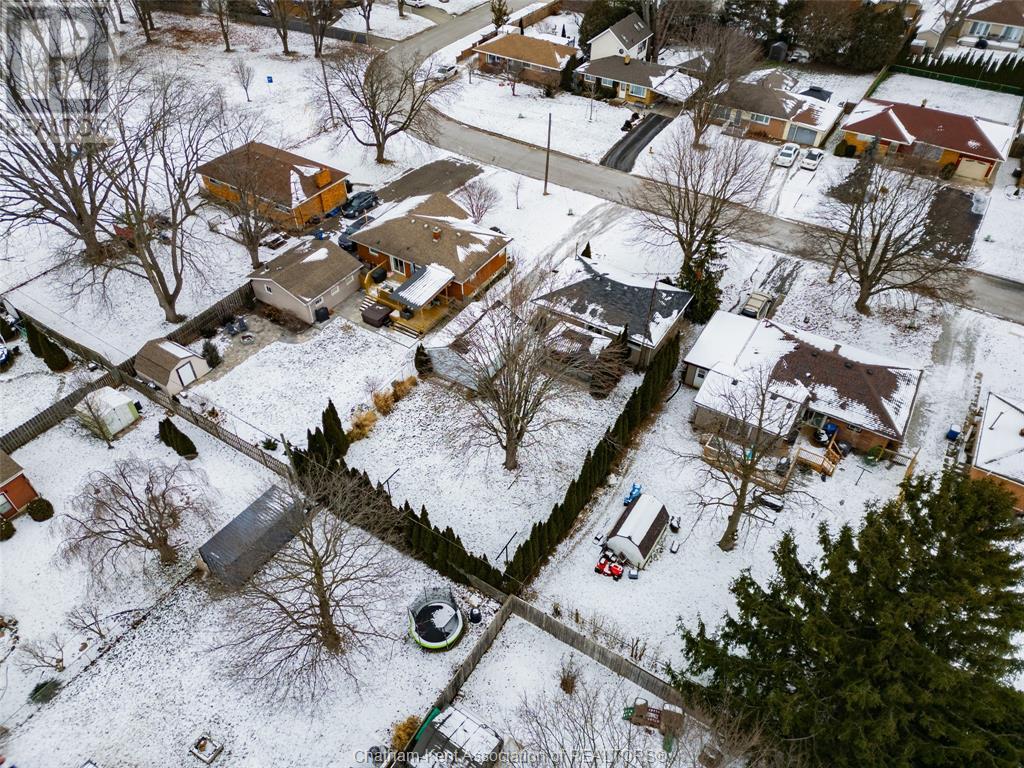32 Burton Avenue Chatham, Ontario N7M 4Z5
3 Bedroom 1 Bathroom
Bungalow Central Air Conditioning, Fully Air Conditioned Forced Air, Furnace
$369,000
**Furnace is owned. Hot water tank is rented** First-Time Buyer? Ready to stop paying rent and start building equity? This 3-bed, 1-bath bungalow is the perfect step into homeownership. Turnkey, comfortable and convenient, this home makes everyday living easy. From the moment you step inside, you’ll love the warm hardwood floors—timeless, low-maintenance, and built to last. The layout offers flexible spaces, with a cozy primary bedroom plus two additional rooms that can serve as an office, guest space, or even a walk-in dressing room. The galley kitchen is just the right size, plenty of room to cook without the burden of excessive cleaning. Main floor laundry means no hauling baskets up and down stairs.Step outside to the fenced backyard with a beautiful deck, the perfect place to unwind with a morning coffee or host a weekend BBQ. The detached 1.5-car garage gives you space for parking, extra storage, or a small workshop. This home is an ideal choice for first-time buyers. (id:53193)
Property Details
| MLS® Number | 25000182 |
| Property Type | Single Family |
| Features | Gravel Driveway |
Building
| BathroomTotal | 1 |
| BedroomsAboveGround | 3 |
| BedroomsTotal | 3 |
| Appliances | Dishwasher, Microwave Range Hood Combo, Stove |
| ArchitecturalStyle | Bungalow |
| ConstructedDate | 1960 |
| ConstructionStyleAttachment | Detached |
| CoolingType | Central Air Conditioning, Fully Air Conditioned |
| ExteriorFinish | Aluminum/vinyl, Brick |
| FlooringType | Ceramic/porcelain, Hardwood, Cushion/lino/vinyl |
| FoundationType | Block |
| HeatingFuel | Natural Gas |
| HeatingType | Forced Air, Furnace |
| StoriesTotal | 1 |
| Type | House |
Parking
| Garage |
Land
| Acreage | No |
| SizeIrregular | 60.2x138.5 |
| SizeTotalText | 60.2x138.5|under 1/4 Acre |
| ZoningDescription | Rl1 |
Rooms
| Level | Type | Length | Width | Dimensions |
|---|---|---|---|---|
| Main Level | Bedroom | 8 ft ,7 in | 7 ft | 8 ft ,7 in x 7 ft |
| Main Level | 4pc Bathroom | Measurements not available | ||
| Main Level | Bedroom | 10 ft | 8 ft ,3 in | 10 ft x 8 ft ,3 in |
| Main Level | Primary Bedroom | 11 ft ,6 in | 10 ft ,4 in | 11 ft ,6 in x 10 ft ,4 in |
| Main Level | Living Room | 15 ft ,9 in | 11 ft | 15 ft ,9 in x 11 ft |
| Main Level | Kitchen | 15 ft ,2 in | 8 ft ,8 in | 15 ft ,2 in x 8 ft ,8 in |
https://www.realtor.ca/real-estate/27820111/32-burton-avenue-chatham
Interested?
Contact us for more information
Bridget Blonde
Sales Person
Nest Realty Inc.
150 Wellington St. W.
Chatham, Ontario N7M 1J3
150 Wellington St. W.
Chatham, Ontario N7M 1J3



































