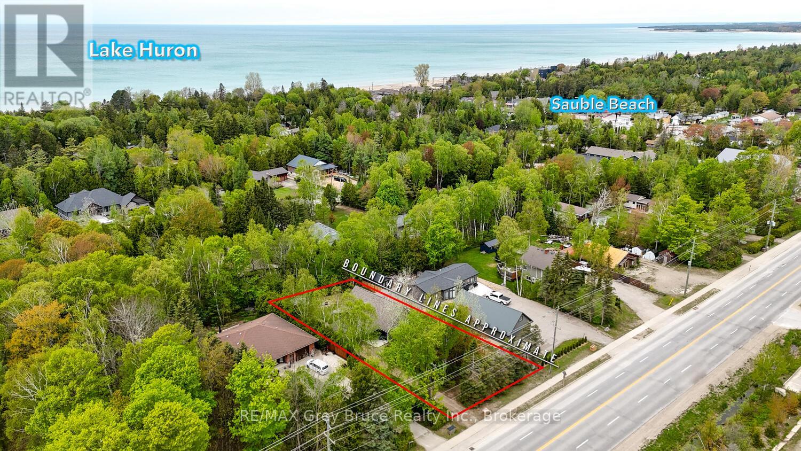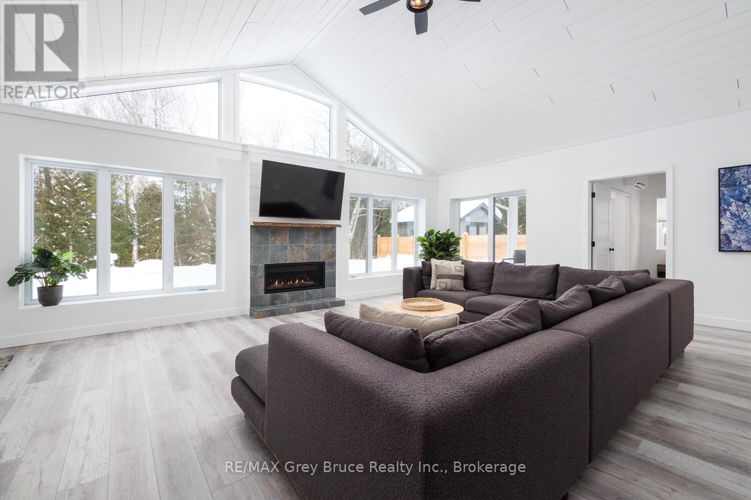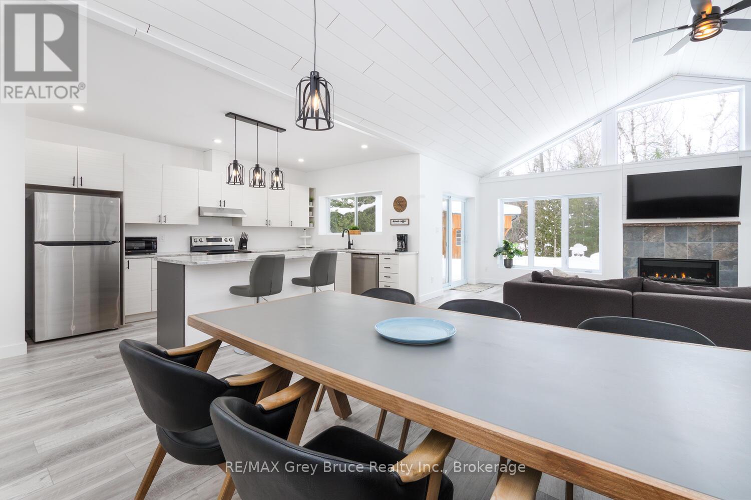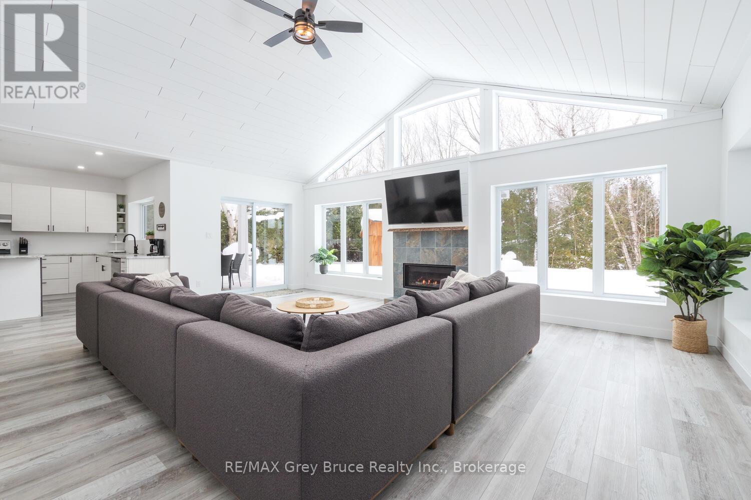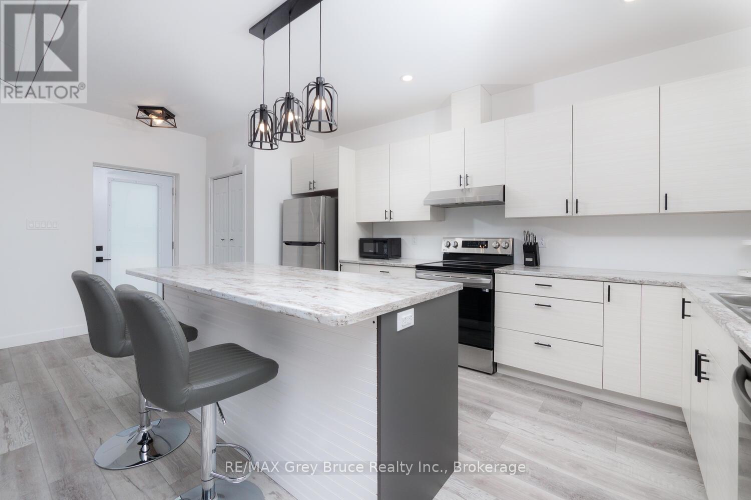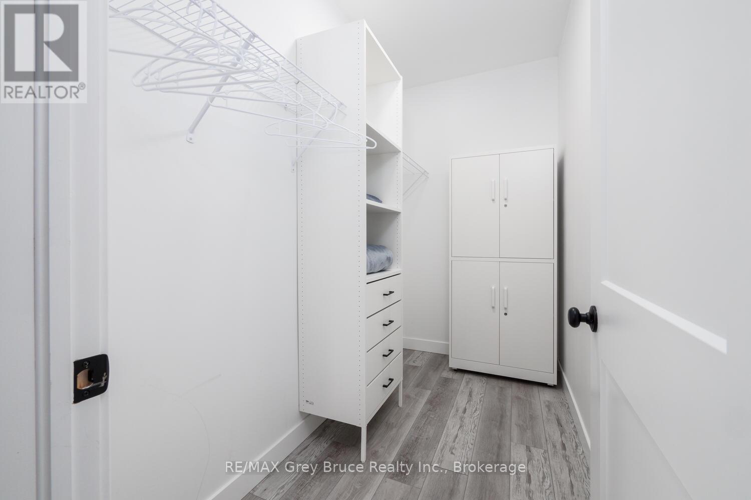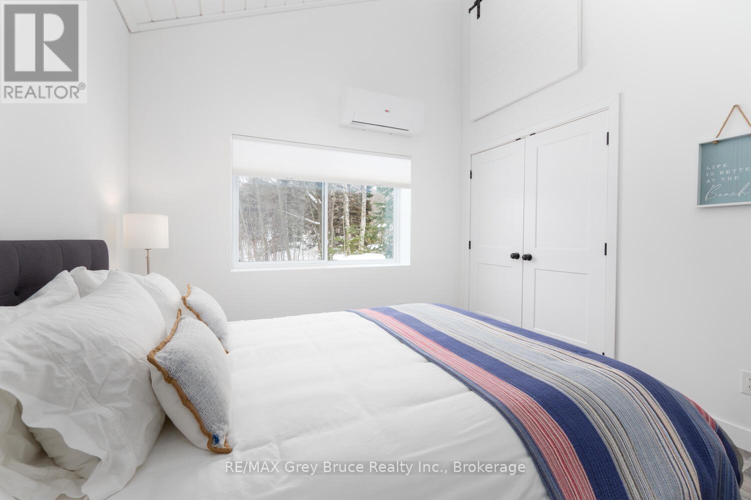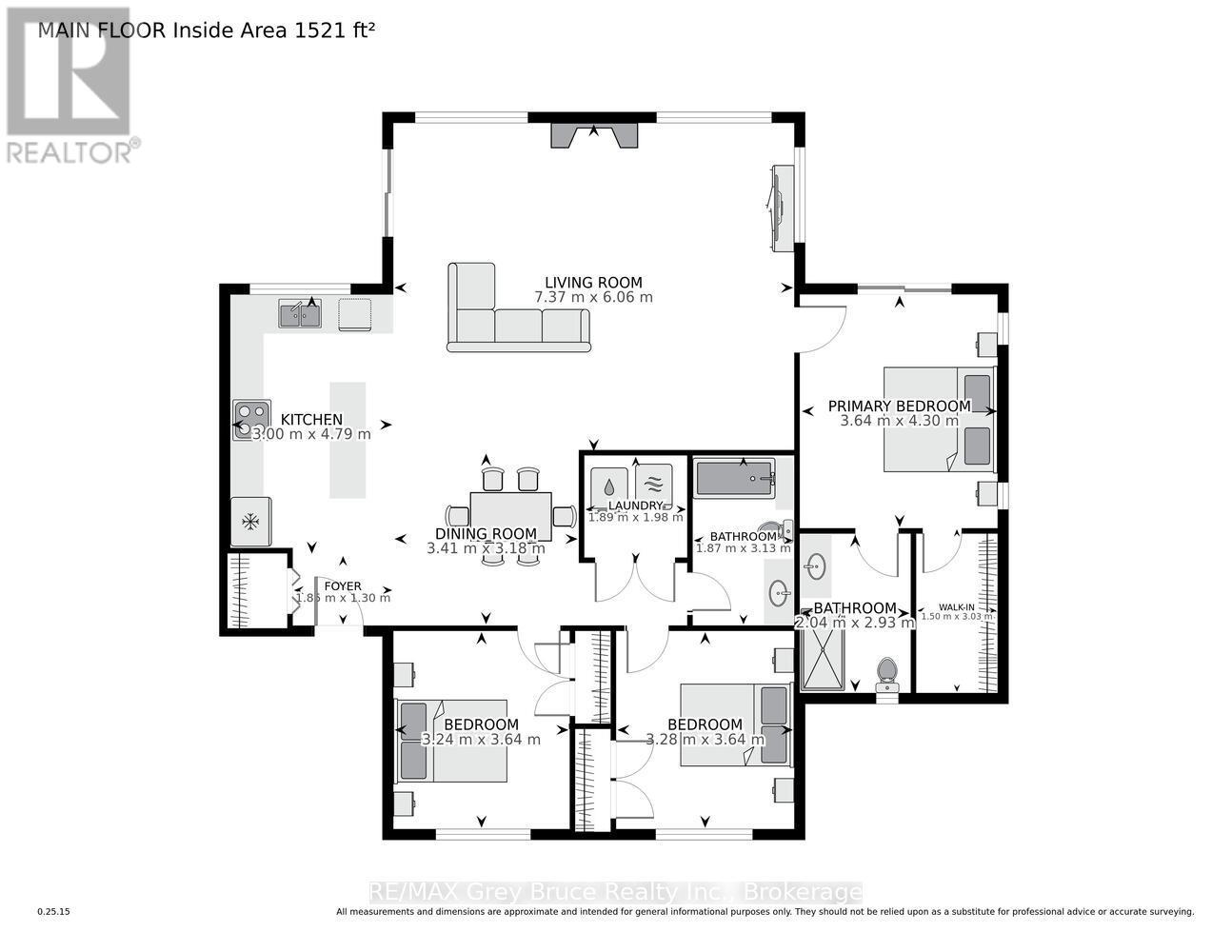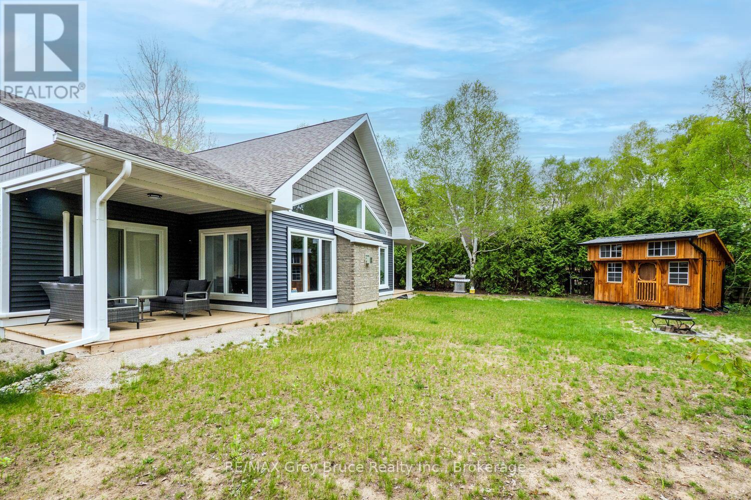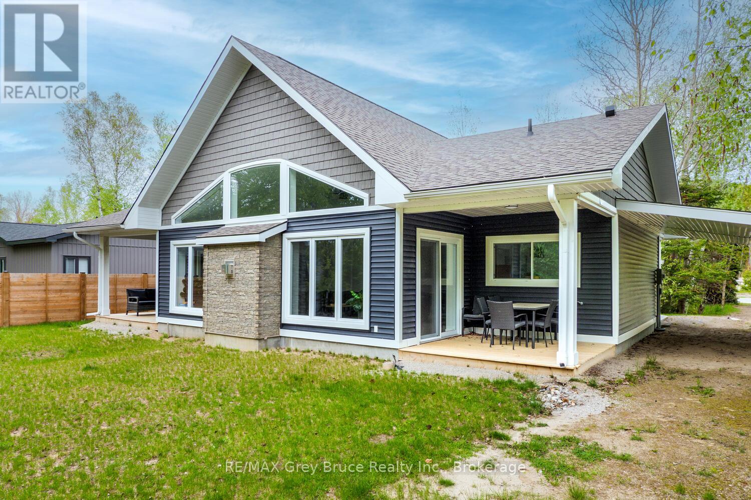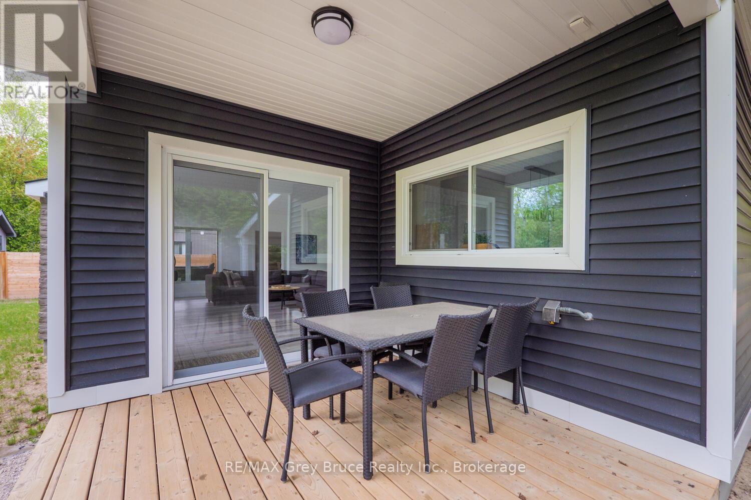32 Southampton Parkway South Bruce Peninsula, Ontario N0H 2G0
3 Bedroom 2 Bathroom 1500 - 2000 sqft
Bungalow Fireplace Radiant Heat
$899,000
Experience Serenity & Sophistication by the Beach!Discover the perfect blend of elegance and simplicity in this stunning 3-bedroom home,ideal as a family residence or a gorgeous beachtown retreat. Built in 2021, this open-concept gem offers radiant in-floor heating with additional air exchangers for extra comfort year-round.Step into the incredible great room, where soaring ceilings and abundant natural light create a bright and airy space. A cozy gas fireplace adds warmth and charm. The primary suite is a true retreat, featuring a walk-in closet and a beautiful ensuite for ultimate comfort and relaxation.Outside, the spacious yard offers potential to create your own outdoor oasis, with abunkie already there and privacy fencing installed. Situated on the edge of the downtown core, you're just moments from the vibrant energy of Main Street and a short stroll to one of the best beaches in the world!Don't miss out on this exceptional opportunity to make this stunning property yours in time for summer 2025! (id:53193)
Property Details
| MLS® Number | X11967389 |
| Property Type | Single Family |
| Community Name | South Bruce Peninsula |
| AmenitiesNearBy | Schools |
| CommunityFeatures | Community Centre |
| ParkingSpaceTotal | 5 |
| Structure | Shed |
Building
| BathroomTotal | 2 |
| BedroomsAboveGround | 3 |
| BedroomsTotal | 3 |
| Age | 0 To 5 Years |
| Amenities | Fireplace(s) |
| Appliances | Water Heater, Water Treatment, Dishwasher, Dryer, Stove, Washer, Refrigerator |
| ArchitecturalStyle | Bungalow |
| ConstructionStyleAttachment | Detached |
| ExteriorFinish | Vinyl Siding |
| FireplacePresent | Yes |
| FoundationType | Slab |
| HeatingFuel | Natural Gas |
| HeatingType | Radiant Heat |
| StoriesTotal | 1 |
| SizeInterior | 1500 - 2000 Sqft |
| Type | House |
| UtilityWater | Sand Point |
Parking
| Carport |
Land
| Acreage | No |
| LandAmenities | Schools |
| Sewer | Septic System |
| SizeDepth | 190 Ft |
| SizeFrontage | 80 Ft |
| SizeIrregular | 80 X 190 Ft |
| SizeTotalText | 80 X 190 Ft |
| ZoningDescription | R2 |
Rooms
| Level | Type | Length | Width | Dimensions |
|---|---|---|---|---|
| Main Level | Foyer | 1.8534 m | 3.18 m | 1.8534 m x 3.18 m |
| Main Level | Dining Room | 3.41 m | 3.18 m | 3.41 m x 3.18 m |
| Main Level | Kitchen | 3 m | 4.79 m | 3 m x 4.79 m |
| Main Level | Living Room | 7.37 m | 6.06 m | 7.37 m x 6.06 m |
| Main Level | Bedroom | 3.64 m | 4.3 m | 3.64 m x 4.3 m |
| Main Level | Bathroom | 2.4 m | 2.93 m | 2.4 m x 2.93 m |
| Main Level | Bedroom 2 | 3.24 m | 3.64 m | 3.24 m x 3.64 m |
| Main Level | Bedroom 3 | 3.28 m | 3.64 m | 3.28 m x 3.64 m |
| Main Level | Bathroom | 1.87 m | 3.13 m | 1.87 m x 3.13 m |
| Main Level | Utility Room | 1.89 m | 1.98 m | 1.89 m x 1.98 m |
Utilities
| Electricity | Installed |
Interested?
Contact us for more information
Laurie Anne Boyes
Salesperson
RE/MAX Grey Bruce Realty Inc.
334 Main Street
Sauble Beach, Ontario N0H 2G0
334 Main Street
Sauble Beach, Ontario N0H 2G0


