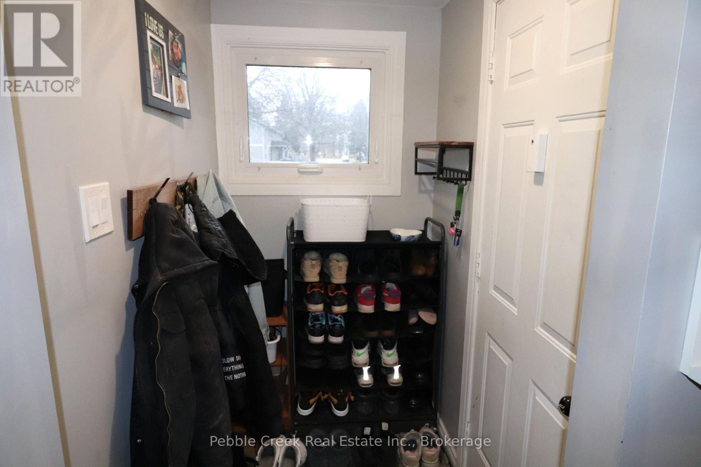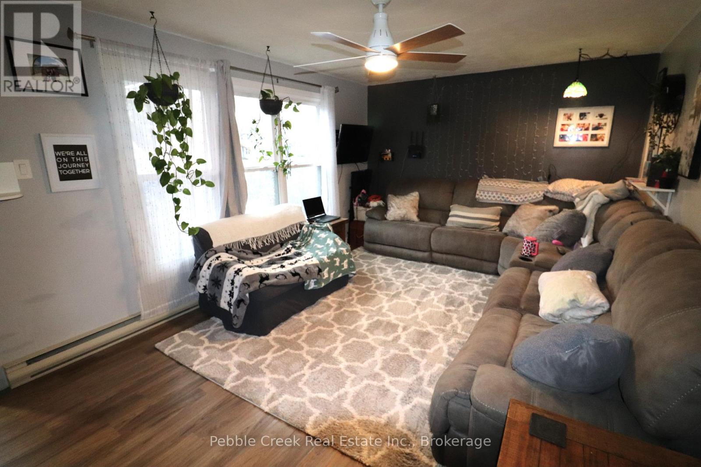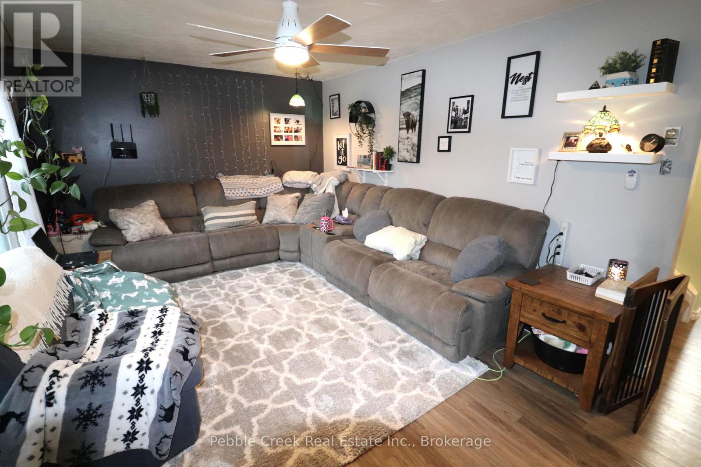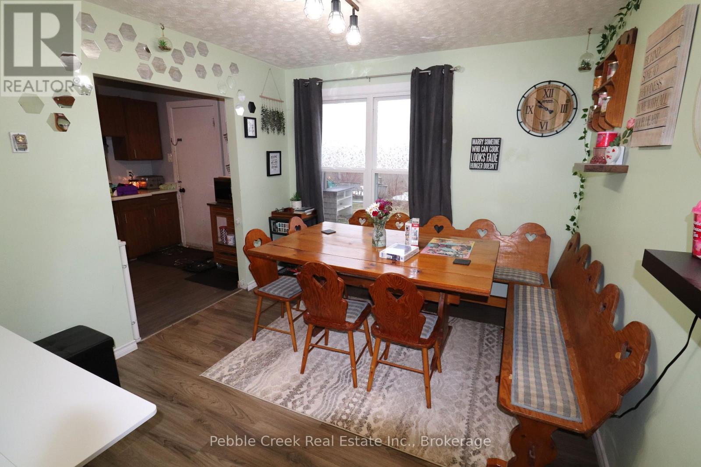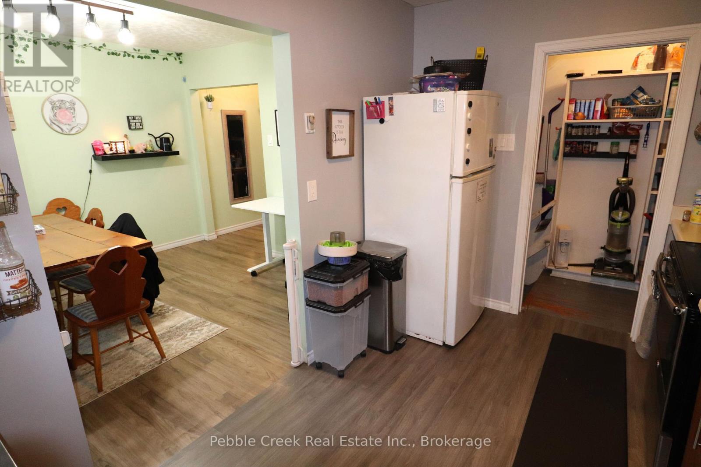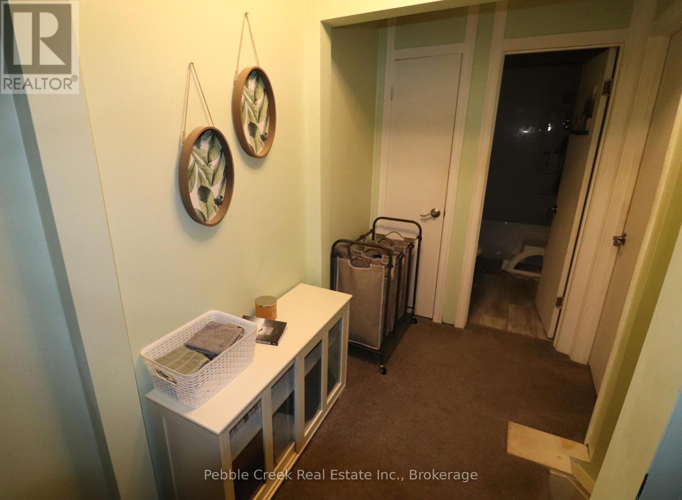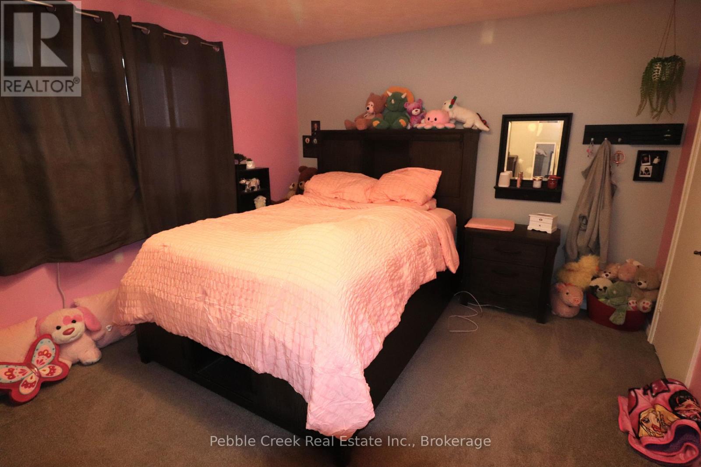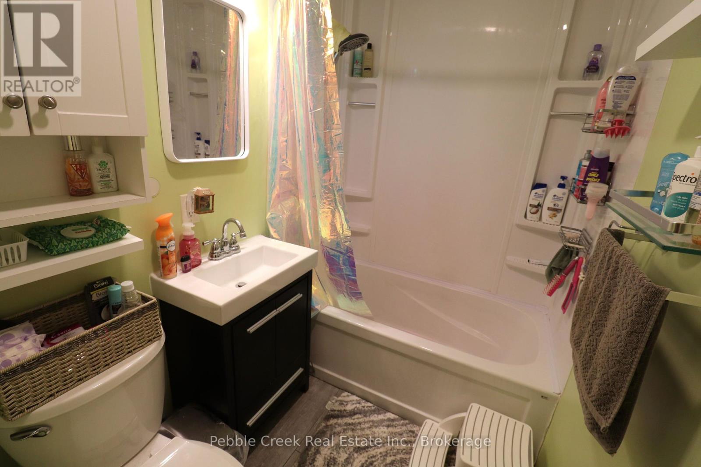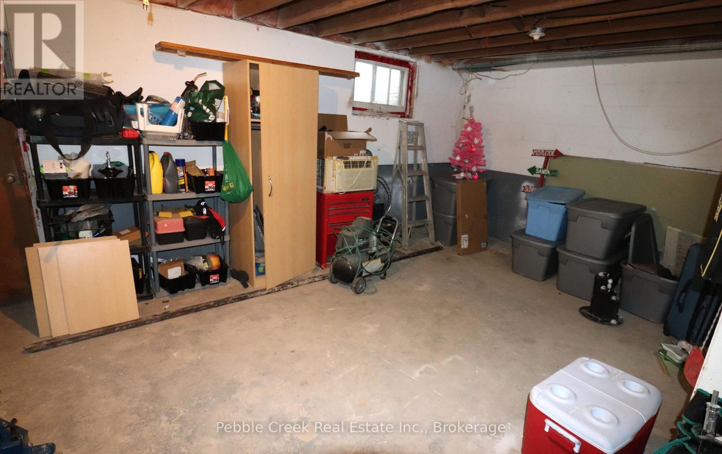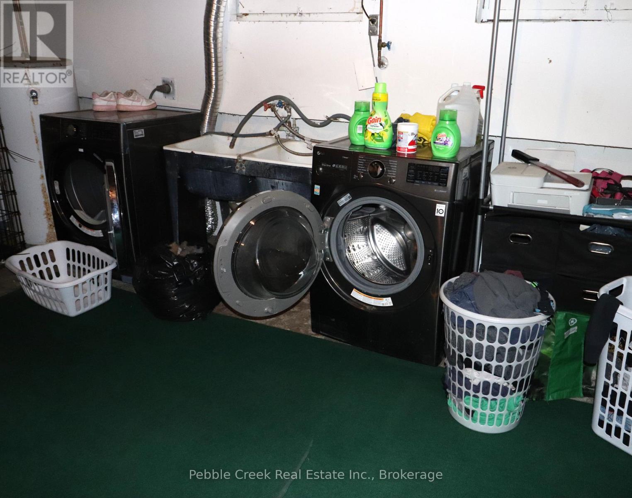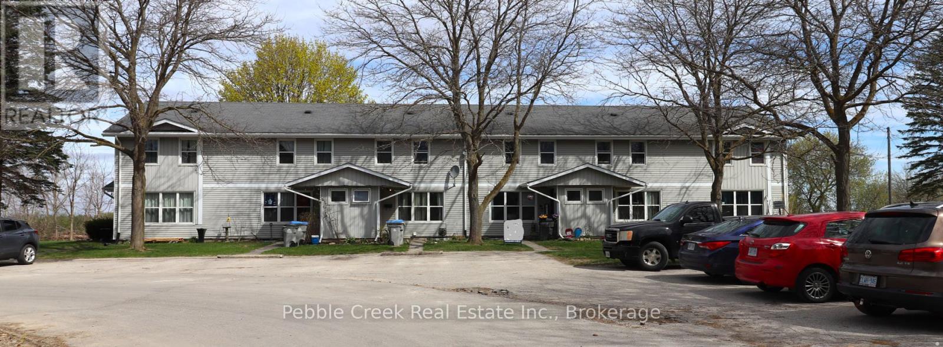32 St Charles Place Huron East, Ontario N0M 1L0
3 Bedroom 1 Bathroom 1000 - 1199 sqft
Baseboard Heaters
$265,000Maintenance, Common Area Maintenance, Parking, Water
$386.81 Monthly
Maintenance, Common Area Maintenance, Parking, Water
$386.81 MonthlyYour dream of affordable home ownership is possible! This spacious 3 bedroom townhouse condo has seen numerous recent updates including flooring, paint and bathroom. As you enter the home, there's a foyer offering storage for shoes and boots along with hangers for coats. The living room is very spacious and bright with huge south facing windows. The dining room is adjacent to the kitchen which offers access to the rear yard and open countryside view. The bedrooms are all located on the upper level along with the 4 pc bath. The laundry room is located in the basement along with tons of storage and further development potential. This terrific home is located in the village of Vanastra, just a short drive from the town of Clinton which offers plenty of shopping, schools, services and hospital. Don't miss out on this fabulous opportunity! Bonus Fridge, Stove, Washer & Dryer included!-- (id:53193)
Property Details
| MLS® Number | X12039346 |
| Property Type | Single Family |
| Community Name | Vanastra |
| AmenitiesNearBy | Hospital, Place Of Worship |
| CommunityFeatures | Pet Restrictions, Community Centre, School Bus |
| Features | Flat Site |
| ParkingSpaceTotal | 1 |
Building
| BathroomTotal | 1 |
| BedroomsAboveGround | 3 |
| BedroomsTotal | 3 |
| Age | 51 To 99 Years |
| Appliances | Water Heater, Dryer, Stove, Washer, Window Coverings, Refrigerator |
| BasementType | Full |
| ExteriorFinish | Vinyl Siding |
| FireProtection | Smoke Detectors |
| FoundationType | Poured Concrete |
| HeatingFuel | Electric |
| HeatingType | Baseboard Heaters |
| StoriesTotal | 2 |
| SizeInterior | 1000 - 1199 Sqft |
| Type | Row / Townhouse |
Parking
| No Garage |
Land
| Acreage | No |
| LandAmenities | Hospital, Place Of Worship |
| ZoningDescription | R3 |
Rooms
| Level | Type | Length | Width | Dimensions |
|---|---|---|---|---|
| Second Level | Primary Bedroom | 4.08 m | 3.56 m | 4.08 m x 3.56 m |
| Second Level | Bathroom | 2.3 m | 1.52 m | 2.3 m x 1.52 m |
| Second Level | Bedroom 2 | 3.55 m | 2.66 m | 3.55 m x 2.66 m |
| Second Level | Bedroom 3 | 2.92 m | 2.54 m | 2.92 m x 2.54 m |
| Basement | Laundry Room | 5.64 m | 3.6 m | 5.64 m x 3.6 m |
| Basement | Other | 5.64 m | 4.7 m | 5.64 m x 4.7 m |
| Main Level | Living Room | 5.76 m | 3.54 m | 5.76 m x 3.54 m |
| Main Level | Dining Room | 3.58 m | 3.08 m | 3.58 m x 3.08 m |
| Main Level | Kitchen | 3.56 m | 2.5 m | 3.56 m x 2.5 m |
| Main Level | Foyer | 1.72 m | 1.21 m | 1.72 m x 1.21 m |
https://www.realtor.ca/real-estate/28068904/32-st-charles-place-huron-east-vanastra-vanastra
Interested?
Contact us for more information
Robin Hewitt
Broker
Pebble Creek Real Estate Inc.
47 Bennett Street W
Goderich, Ontario N7A 1X5
47 Bennett Street W
Goderich, Ontario N7A 1X5



