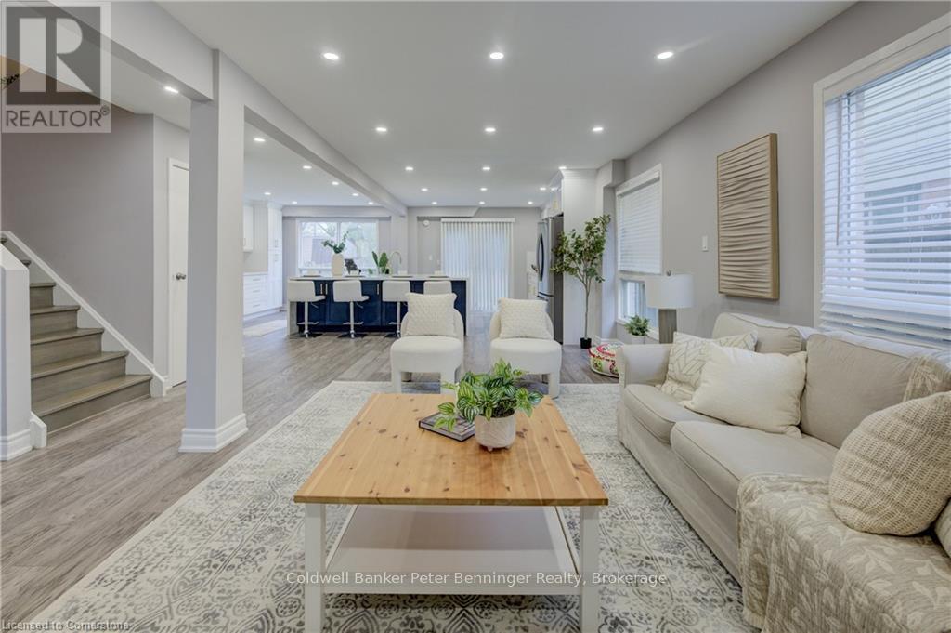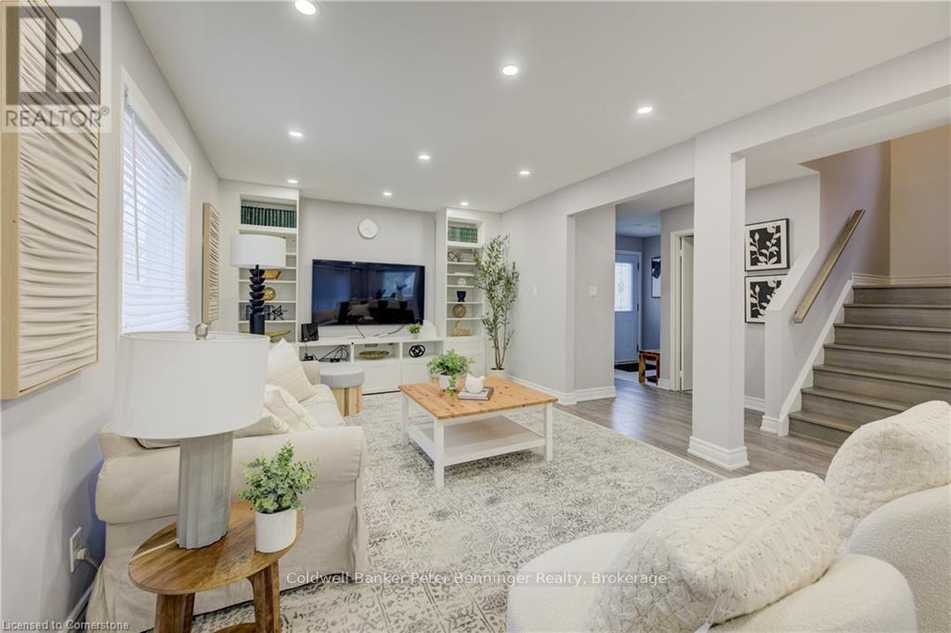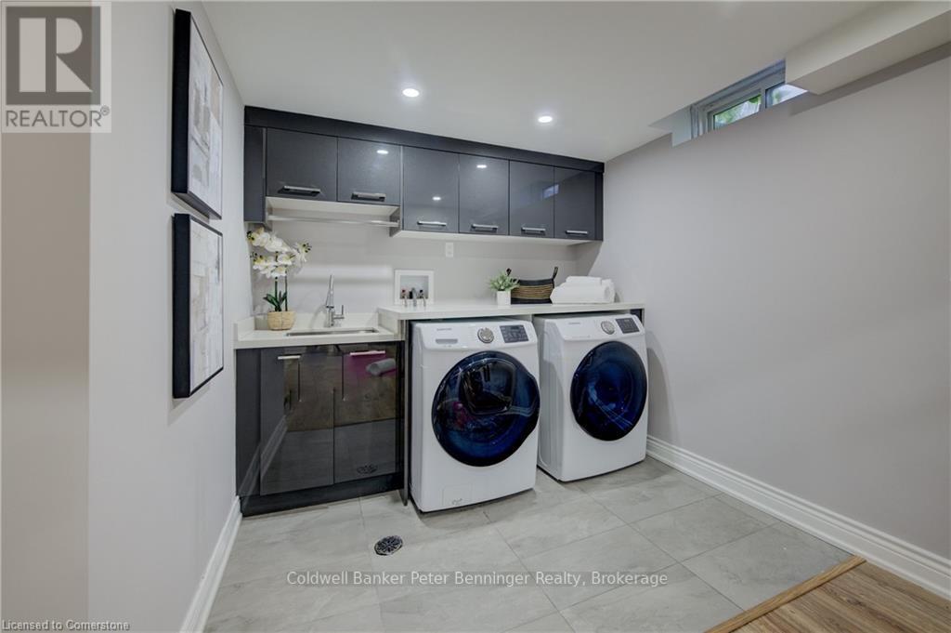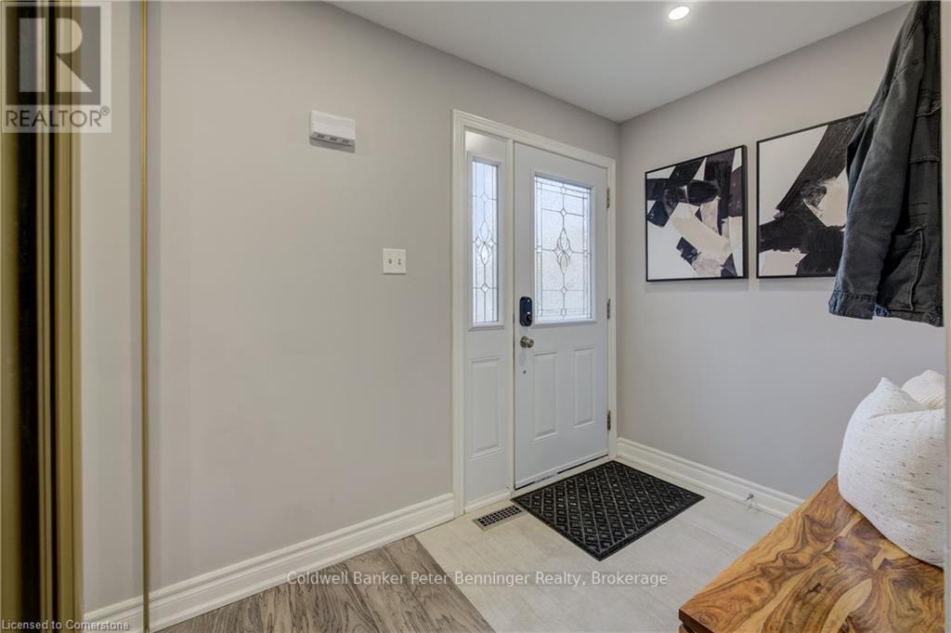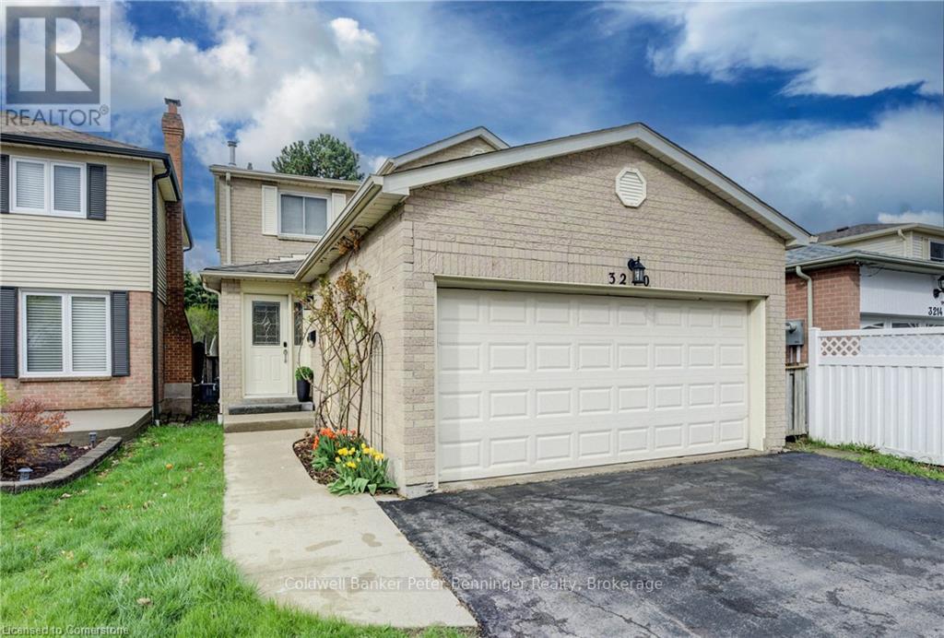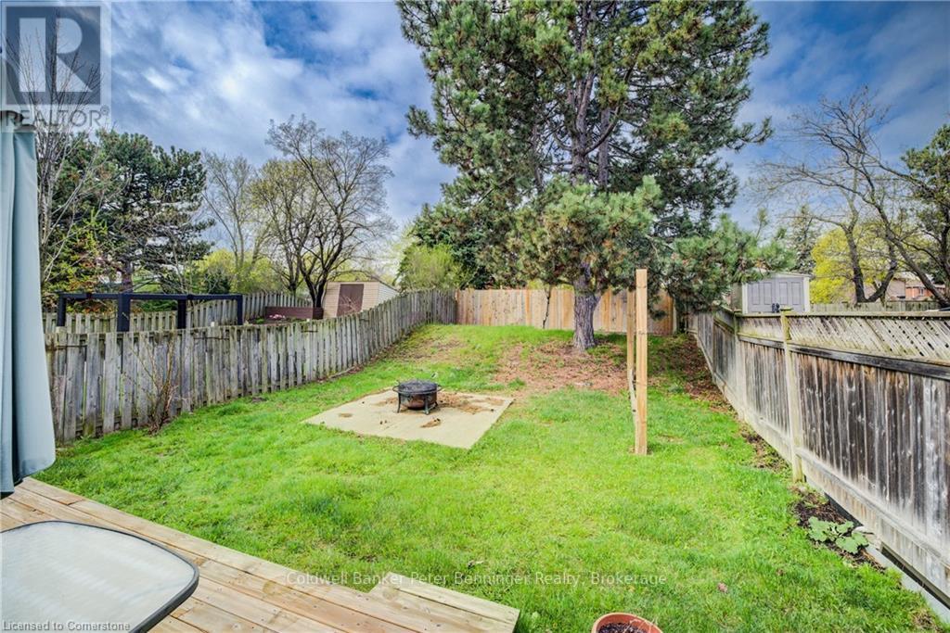3210 Anderson Crescent Mississauga, Ontario L5N 2Y5
3 Bedroom 4 Bathroom 1500 - 2000 sqft
Central Air Conditioning Forced Air
$1,174,900
Your Dream Home Awaits in Coveted Mississauga! Welcome to this stunning fully renovated 3-bedroom, 4-bathroom home, nestled in one of Mississaugas most sought-after neighborhoods, Meadowvale. Every inch of this exquisite property has been thoughtfully updated, offering modern elegance, top-tier finishes, and unparalleled comfort. Step inside to find an open-concept living space with sleek stylish floors, designer lighting, and oversized windows that flood the home with natural light. The gourmet kitchen is a chefs dream, featuring high-end stainless steel appliances (2022), custom cabinetry, and a stylish stone surface island perfect for entertaining. Each of the three spacious bedrooms offers a retreat-like atmosphere. The primary suite boasts a spa-inspired ensuite, designed for relaxation. The fully finished basement adds even more living space, ideal for a home theatre, gym, or convert to a guest suite with the addition of a pull out sofa. Private and comfortable. Step outside to enjoy the private large fenced backyard plus newer back deck (2021)perfect for summer gatherings or quiet mornings with a coffee. Additional updates include a new air conditioning unit (2023) and ample parking for up to four vehicles.. Located close to top-rated schools, lush parks, vibrant shopping districts, and transit, this home is the perfect blend of luxury and convenience. This is a gorgeous family home ready for you to move in and make it your own. Don't miss this rare opportunity to live in a truly turnkey home in a fantastic neighbourhood. (id:53193)
Open House
This property has open houses!
June
15
Sunday
Starts at:
2:00 pm
Ends at:4:00 pm
Property Details
| MLS® Number | W12182974 |
| Property Type | Single Family |
| Community Name | Meadowvale |
| AmenitiesNearBy | Hospital, Park, Place Of Worship, Public Transit |
| CommunityFeatures | School Bus |
| Features | Level |
| ParkingSpaceTotal | 4 |
| Structure | Deck |
Building
| BathroomTotal | 4 |
| BedroomsAboveGround | 3 |
| BedroomsTotal | 3 |
| Age | 31 To 50 Years |
| Appliances | Water Heater, Water Meter, Dishwasher, Dryer, Garage Door Opener, Microwave, Oven, Hood Fan, Range, Stove, Washer, Window Coverings, Refrigerator |
| BasementDevelopment | Finished |
| BasementType | Full (finished) |
| ConstructionStyleAttachment | Detached |
| CoolingType | Central Air Conditioning |
| ExteriorFinish | Vinyl Siding, Brick |
| FireProtection | Smoke Detectors |
| FoundationType | Poured Concrete |
| HalfBathTotal | 1 |
| HeatingFuel | Natural Gas |
| HeatingType | Forced Air |
| StoriesTotal | 2 |
| SizeInterior | 1500 - 2000 Sqft |
| Type | House |
| UtilityWater | Municipal Water |
Parking
| Attached Garage | |
| Garage |
Land
| Acreage | No |
| FenceType | Fenced Yard |
| LandAmenities | Hospital, Park, Place Of Worship, Public Transit |
| Sewer | Sanitary Sewer |
| SizeDepth | 140 Ft ,1 In |
| SizeFrontage | 30 Ft ,2 In |
| SizeIrregular | 30.2 X 140.1 Ft |
| SizeTotalText | 30.2 X 140.1 Ft |
Rooms
| Level | Type | Length | Width | Dimensions |
|---|---|---|---|---|
| Second Level | Bathroom | 2.34 m | 1.19 m | 2.34 m x 1.19 m |
| Second Level | Primary Bedroom | 3.51 m | 4.88 m | 3.51 m x 4.88 m |
| Second Level | Bathroom | 3.45 m | 1.52 m | 3.45 m x 1.52 m |
| Second Level | Bedroom 2 | 3.5 m | 4.06 m | 3.5 m x 4.06 m |
| Second Level | Bedroom 3 | 3.45 m | 4.73 m | 3.45 m x 4.73 m |
| Basement | Recreational, Games Room | 4.44 m | 8.83 m | 4.44 m x 8.83 m |
| Basement | Laundry Room | 1.97 m | 2.52 m | 1.97 m x 2.52 m |
| Basement | Bathroom | 1.94 m | 2.91 m | 1.94 m x 2.91 m |
| Basement | Utility Room | 2.02 m | 1.89 m | 2.02 m x 1.89 m |
| Main Level | Foyer | 2.62 m | 1.79 m | 2.62 m x 1.79 m |
| Main Level | Living Room | 3.4 m | 4.21 m | 3.4 m x 4.21 m |
| Main Level | Dining Room | 3.4 m | 1.49 m | 3.4 m x 1.49 m |
| Main Level | Kitchen | 6.81 m | 4.51 m | 6.81 m x 4.51 m |
| Main Level | Bathroom | 1.52 m | 1.49 m | 1.52 m x 1.49 m |
| Main Level | Other | 5.21 m | 6.17 m | 5.21 m x 6.17 m |
Utilities
| Cable | Available |
| Electricity | Installed |
| Sewer | Installed |
https://www.realtor.ca/real-estate/28387751/3210-anderson-crescent-mississauga-meadowvale-meadowvale
Interested?
Contact us for more information
Kim Schaefer
Salesperson
Coldwell Banker Peter Benninger Realty
120 Jackson St S
Walkerton, Ontario N0G 2V0
120 Jackson St S
Walkerton, Ontario N0G 2V0

