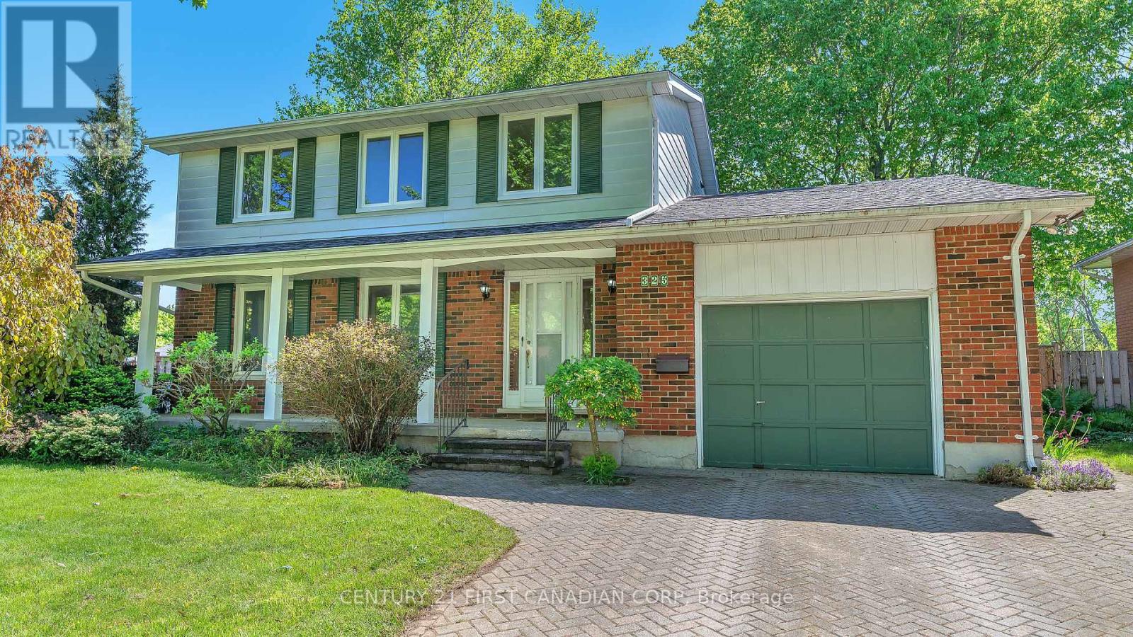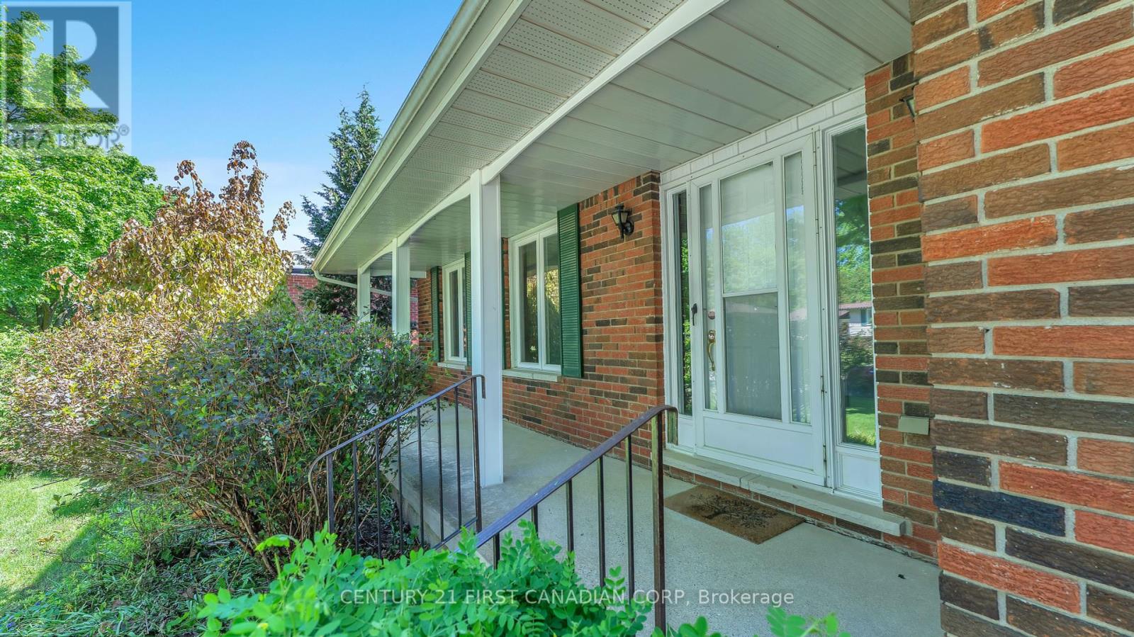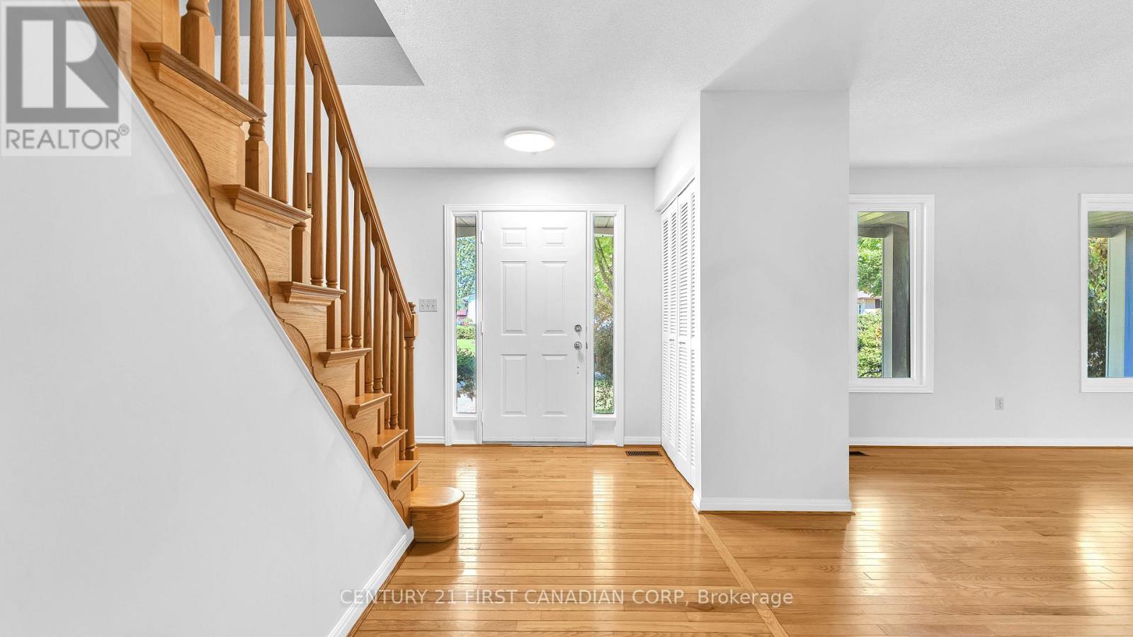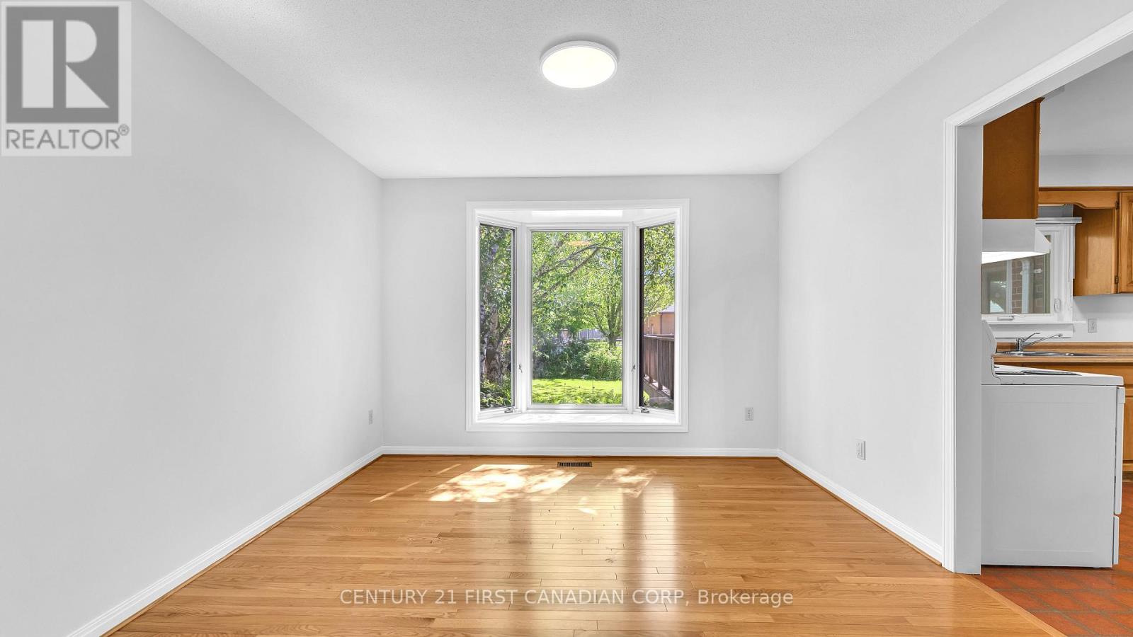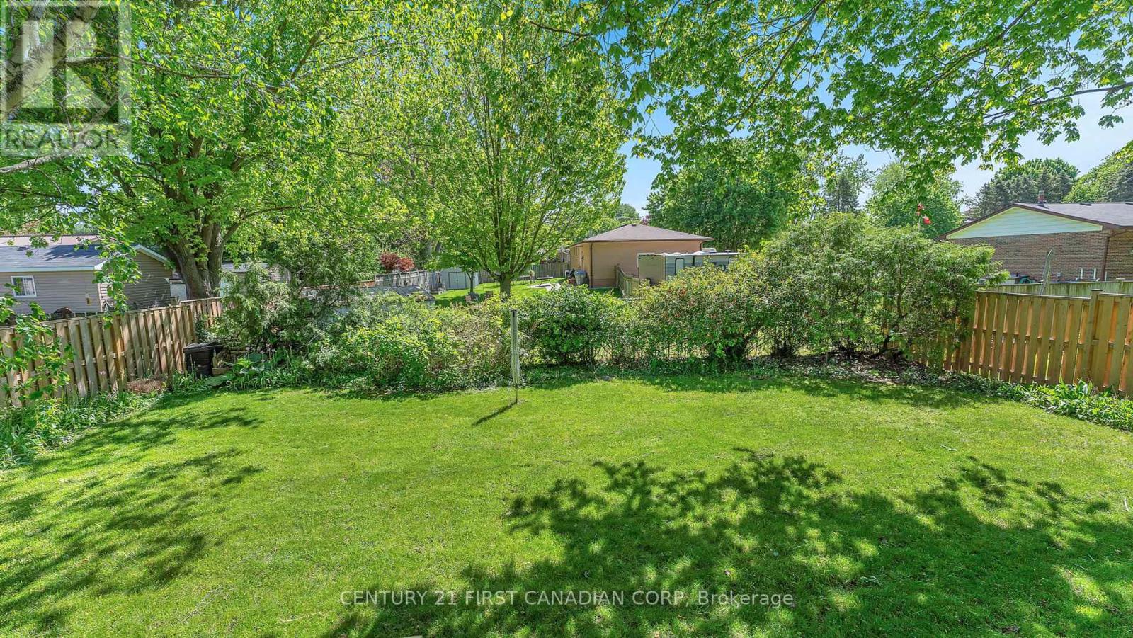325 Helen Drive Strathroy Caradoc, Ontario N7G 3M6
4 Bedroom 2 Bathroom 2000 - 2500 sqft
Fireplace Central Air Conditioning Forced Air
$624,900
Welcome to this warm and inviting two-story home located on a quiet, tree-lined street in Strathroy, set on a generously sized lot with mature trees and a fully fenced backyard featuring a large sun deck, perfect for entertaining or relaxing in privacy. With 4 bedrooms and 2 bathrooms, this this well-loved and well-maintained home offers a fantastic, freshly painted main floor layout that is bright and open. The spacious main floor includes a formal living room, a dedicated dining room, a family room filled with natural light and a cozy gas fireplace with walkout to the deck, plus a spacious kitchen open to the dining area. Also on the main floor is a convenient 3-piece bath combined with laundry. Upstairs there are four generously sized bedrooms and a 4-piece main bath. The finished lower level is a charming, retro retreat, ideal for a playroom, hobby space, or home office. The home also features a single-car garage and a long driveway for ample parking. Located close to Alexandra Park, scenic walking trails, Strathroy Hospital, and just minutes to the 402 for easy commuting - this is the kind of home that just feels right. (id:53193)
Property Details
| MLS® Number | X12158905 |
| Property Type | Single Family |
| Community Name | NW |
| AmenitiesNearBy | Hospital, Park, Schools |
| EquipmentType | Water Heater |
| ParkingSpaceTotal | 5 |
| RentalEquipmentType | Water Heater |
| Structure | Porch, Deck |
Building
| BathroomTotal | 2 |
| BedroomsAboveGround | 4 |
| BedroomsTotal | 4 |
| Amenities | Fireplace(s) |
| Appliances | Garage Door Opener Remote(s), Water Heater, Water Softener, Dishwasher, Dryer, Stove, Washer, Refrigerator |
| BasementType | Partial |
| ConstructionStyleAttachment | Detached |
| CoolingType | Central Air Conditioning |
| ExteriorFinish | Aluminum Siding, Brick |
| FireplacePresent | Yes |
| FoundationType | Poured Concrete |
| HeatingFuel | Natural Gas |
| HeatingType | Forced Air |
| StoriesTotal | 2 |
| SizeInterior | 2000 - 2500 Sqft |
| Type | House |
| UtilityWater | Municipal Water |
Parking
| Attached Garage | |
| Garage |
Land
| Acreage | No |
| FenceType | Fully Fenced |
| LandAmenities | Hospital, Park, Schools |
| Sewer | Sanitary Sewer |
| SizeDepth | 125 Ft |
| SizeFrontage | 61 Ft |
| SizeIrregular | 61 X 125 Ft |
| SizeTotalText | 61 X 125 Ft |
Rooms
| Level | Type | Length | Width | Dimensions |
|---|---|---|---|---|
| Second Level | Primary Bedroom | 3.462 m | 4.692 m | 3.462 m x 4.692 m |
| Second Level | Bedroom | 3.035 m | 3.472 m | 3.035 m x 3.472 m |
| Second Level | Bedroom | 3.138 m | 3.362 m | 3.138 m x 3.362 m |
| Second Level | Bedroom | 3.145 m | 3.017 m | 3.145 m x 3.017 m |
| Basement | Recreational, Games Room | 6.211 m | 3.77 m | 6.211 m x 3.77 m |
| Basement | Study | 3.771 m | 3.491 m | 3.771 m x 3.491 m |
| Main Level | Living Room | 6.475 m | 3.837 m | 6.475 m x 3.837 m |
| Main Level | Kitchen | 3.06 m | 3.468 m | 3.06 m x 3.468 m |
| Main Level | Dining Room | 3.458 m | 3.465 m | 3.458 m x 3.465 m |
| Main Level | Family Room | 5.684 m | 6.607 m | 5.684 m x 6.607 m |
| Main Level | Laundry Room | 2.327 m | 2.433 m | 2.327 m x 2.433 m |
https://www.realtor.ca/real-estate/28335473/325-helen-drive-strathroy-caradoc-nw-nw
Interested?
Contact us for more information
Kevin Kingma
Salesperson
Century 21 First Canadian Corp
Levi Kap
Salesperson
Century 21 First Canadian Corp

