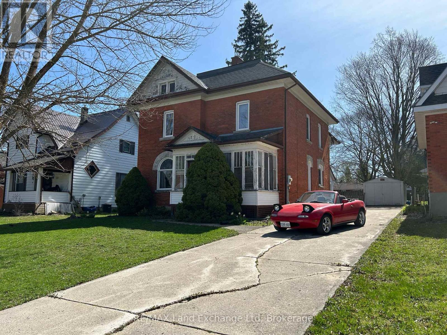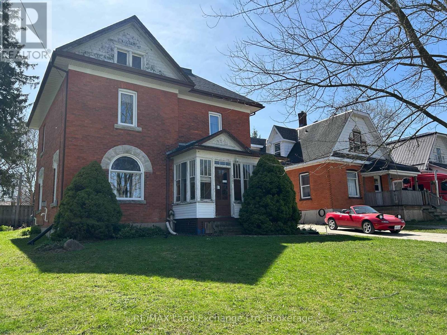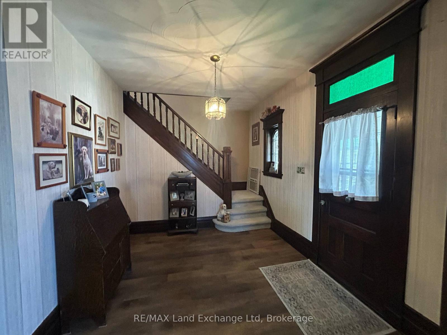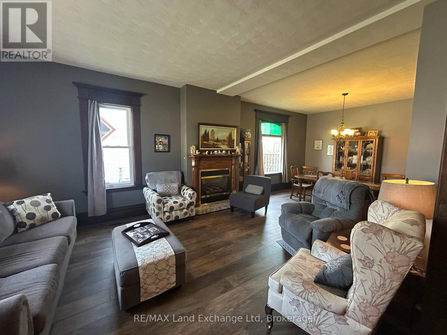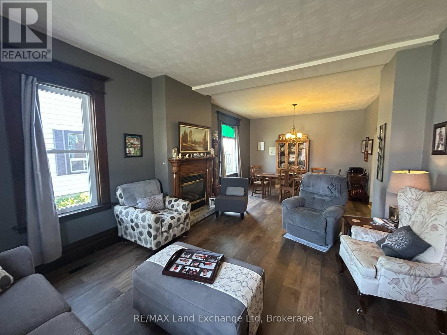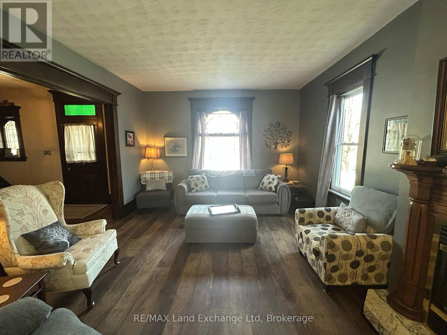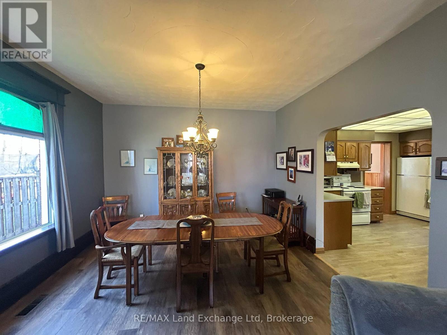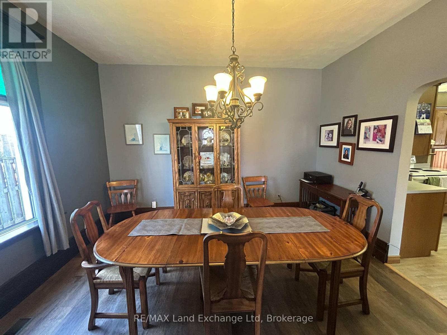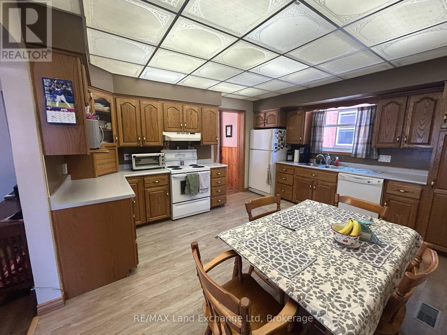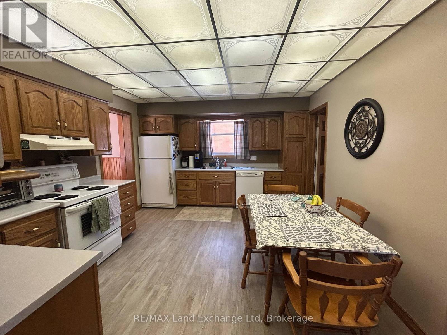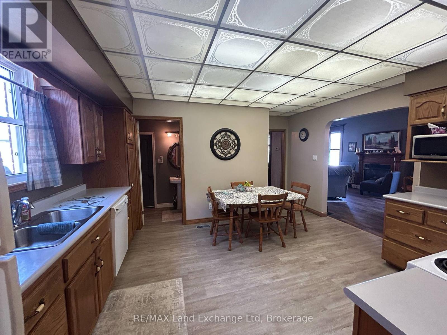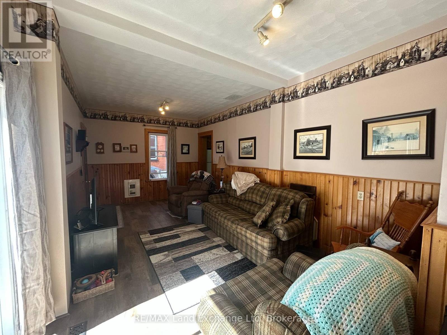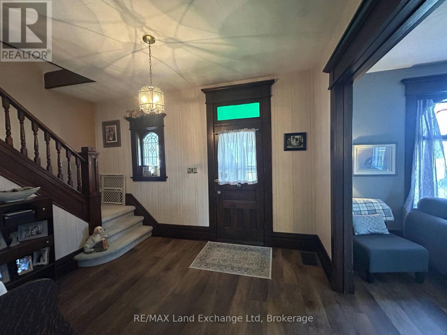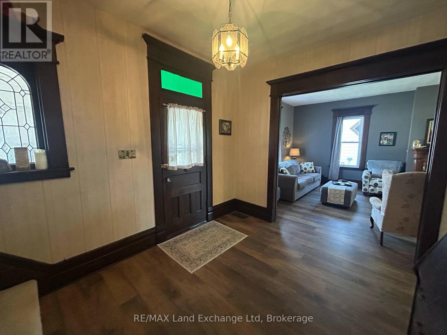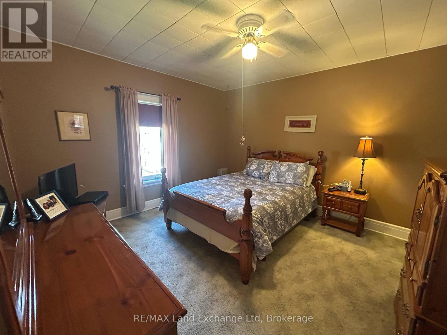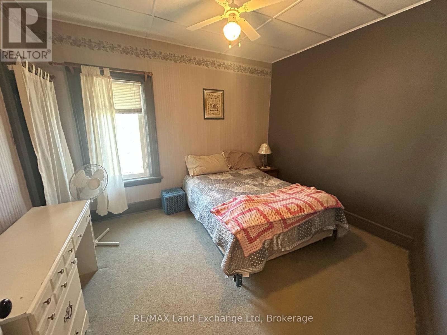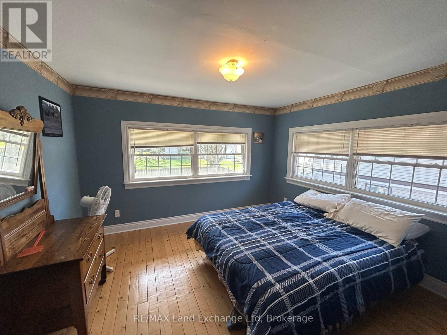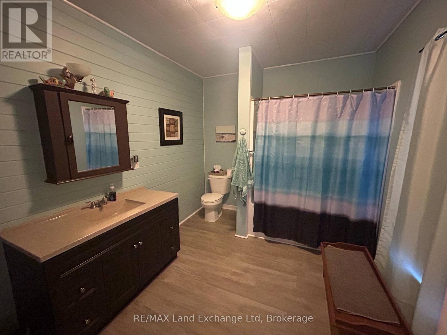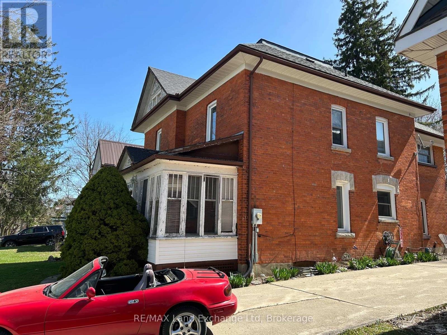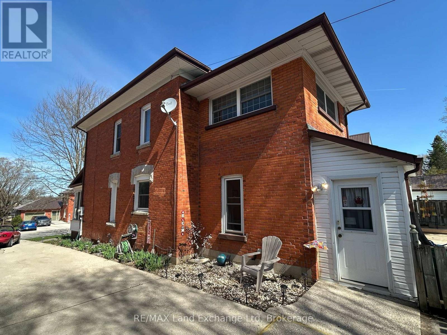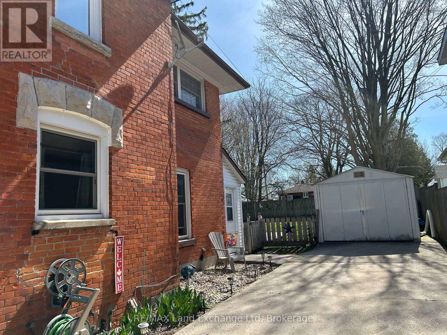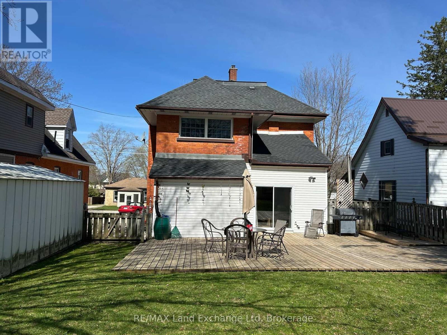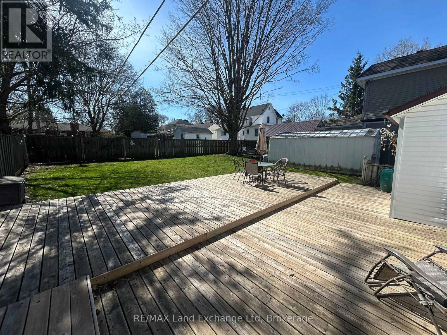327 Frances Street North Huron, Ontario N0G 2W0
4 Bedroom 2 Bathroom 1500 - 2000 sqft
Fireplace Forced Air
$584,900
Welcome to this charming large red brick two-story home, where classic elegance meets modern convenience. With its original woodwork and loads of character, this residence offers a warm and inviting atmosphere. Featuring four spacious bedrooms and two well-appointed bathrooms, it provides ample space for families or those looking for extra room to grow. The dog-approved fenced backyard is perfect for your furry friends to roam freely while you enjoy the outdoors. Located in a prime area, this home is just a stone's throw away from essential amenities, including hospitals, schools, parks, and a scenic walking trail, making it ideal for active lifestyles. Recent upgrades, such as newer windows and natural gas heating, ensure comfort and energy efficiency year-round, new flooring on the main level and much more! Don't miss the opportunity to make this delightful home your own! (id:53193)
Property Details
| MLS® Number | X12120060 |
| Property Type | Single Family |
| Community Name | Wingham |
| EquipmentType | Water Heater |
| Features | Sloping, Flat Site |
| ParkingSpaceTotal | 4 |
| RentalEquipmentType | Water Heater |
Building
| BathroomTotal | 2 |
| BedroomsAboveGround | 4 |
| BedroomsTotal | 4 |
| Amenities | Fireplace(s) |
| BasementDevelopment | Unfinished |
| BasementType | Full (unfinished) |
| ConstructionStyleAttachment | Detached |
| ExteriorFinish | Brick |
| FireplacePresent | Yes |
| FireplaceTotal | 1 |
| FoundationType | Stone |
| HalfBathTotal | 1 |
| HeatingFuel | Natural Gas |
| HeatingType | Forced Air |
| StoriesTotal | 2 |
| SizeInterior | 1500 - 2000 Sqft |
| Type | House |
| UtilityWater | Municipal Water |
Parking
| No Garage |
Land
| Acreage | No |
| Sewer | Sanitary Sewer |
| SizeDepth | 132 Ft |
| SizeFrontage | 55 Ft ,7 In |
| SizeIrregular | 55.6 X 132 Ft |
| SizeTotalText | 55.6 X 132 Ft |
| ZoningDescription | R2 |
Rooms
| Level | Type | Length | Width | Dimensions |
|---|---|---|---|---|
| Second Level | Bathroom | 3.08 m | 2.47 m | 3.08 m x 2.47 m |
| Second Level | Bedroom | 3.75 m | 3.35 m | 3.75 m x 3.35 m |
| Second Level | Bedroom | 3.72 m | 3.57 m | 3.72 m x 3.57 m |
| Second Level | Bedroom | 4.05 m | 3.72 m | 4.05 m x 3.72 m |
| Second Level | Bedroom | 3.6 m | 3.05 m | 3.6 m x 3.05 m |
| Main Level | Foyer | 3.53 m | 3.02 m | 3.53 m x 3.02 m |
| Main Level | Living Room | 4.97 m | 4.05 m | 4.97 m x 4.05 m |
| Main Level | Dining Room | 4.08 m | 3.57 m | 4.08 m x 3.57 m |
| Main Level | Kitchen | 4.45 m | 3.72 m | 4.45 m x 3.72 m |
| Main Level | Family Room | 7.19 m | 3.08 m | 7.19 m x 3.08 m |
| Main Level | Bathroom | 3.02 m | 1.25 m | 3.02 m x 1.25 m |
Utilities
| Cable | Available |
| Sewer | Installed |
https://www.realtor.ca/real-estate/28250884/327-frances-street-north-huron-wingham-wingham
Interested?
Contact us for more information
Jamie Raymond Fischer
Salesperson
RE/MAX Land Exchange Ltd
262 Josephine St
Wingham, Ontario N0G 2W0
262 Josephine St
Wingham, Ontario N0G 2W0

