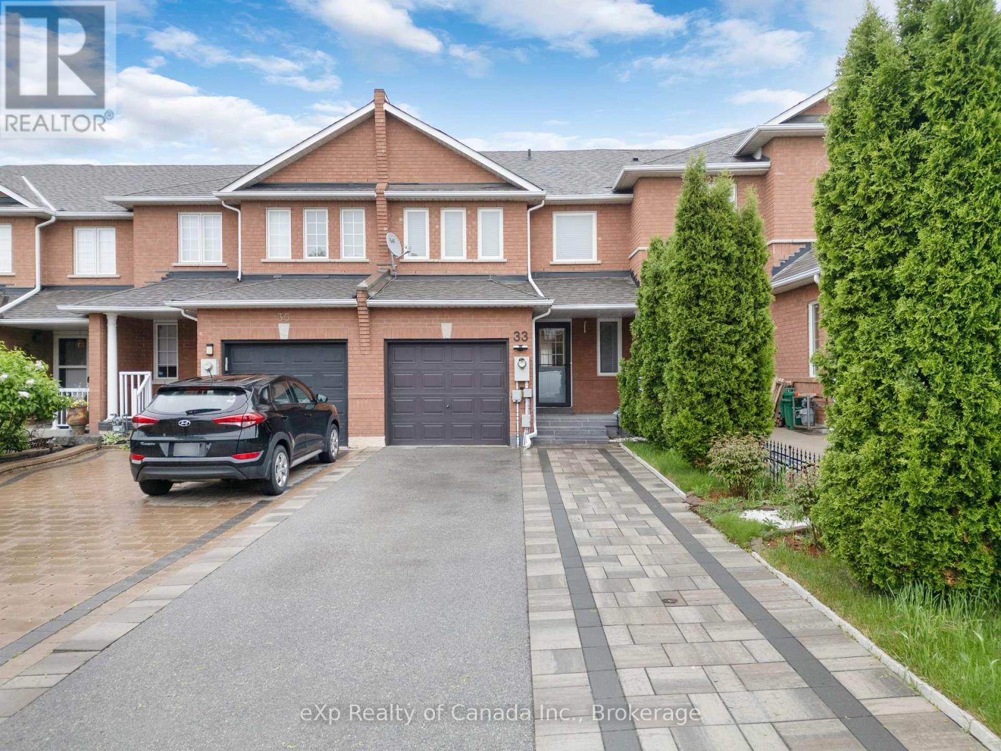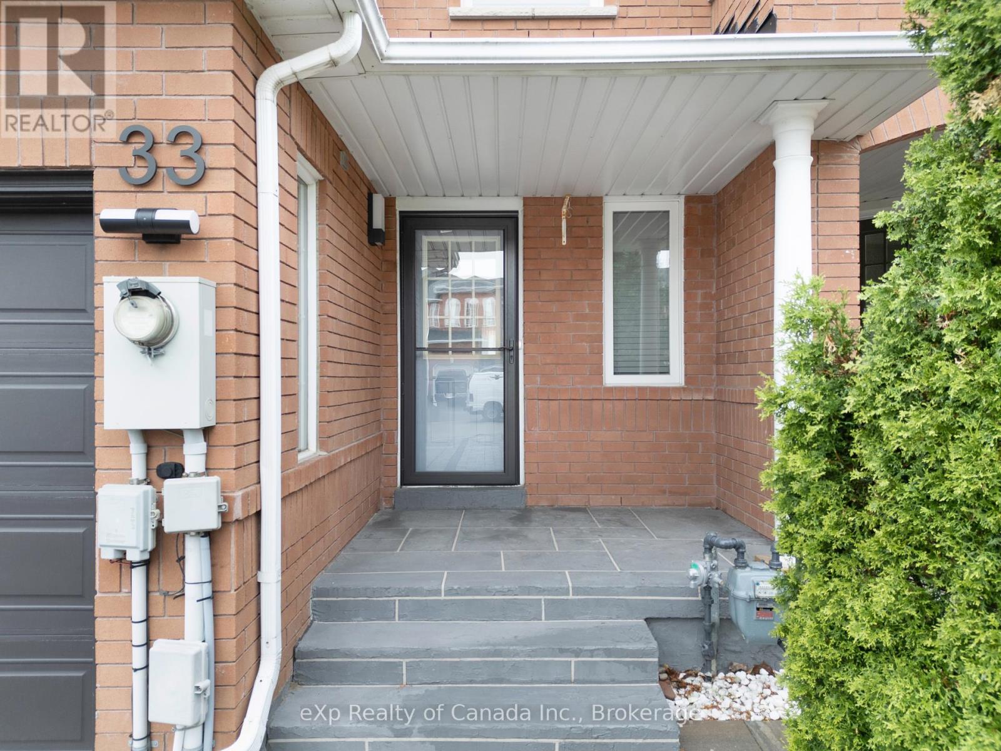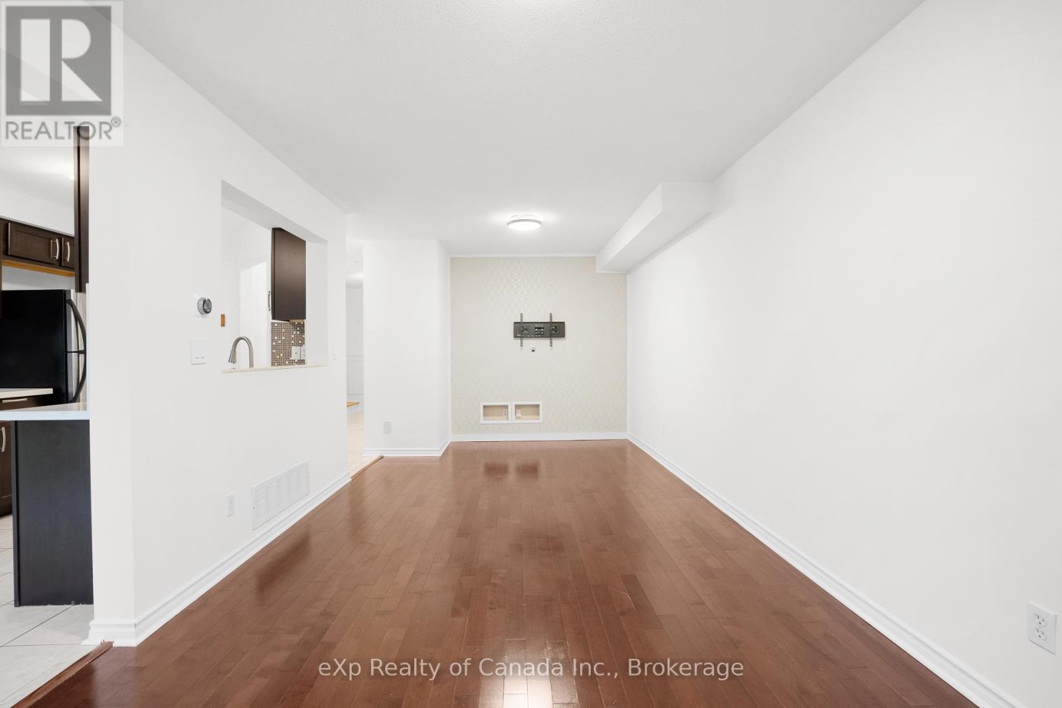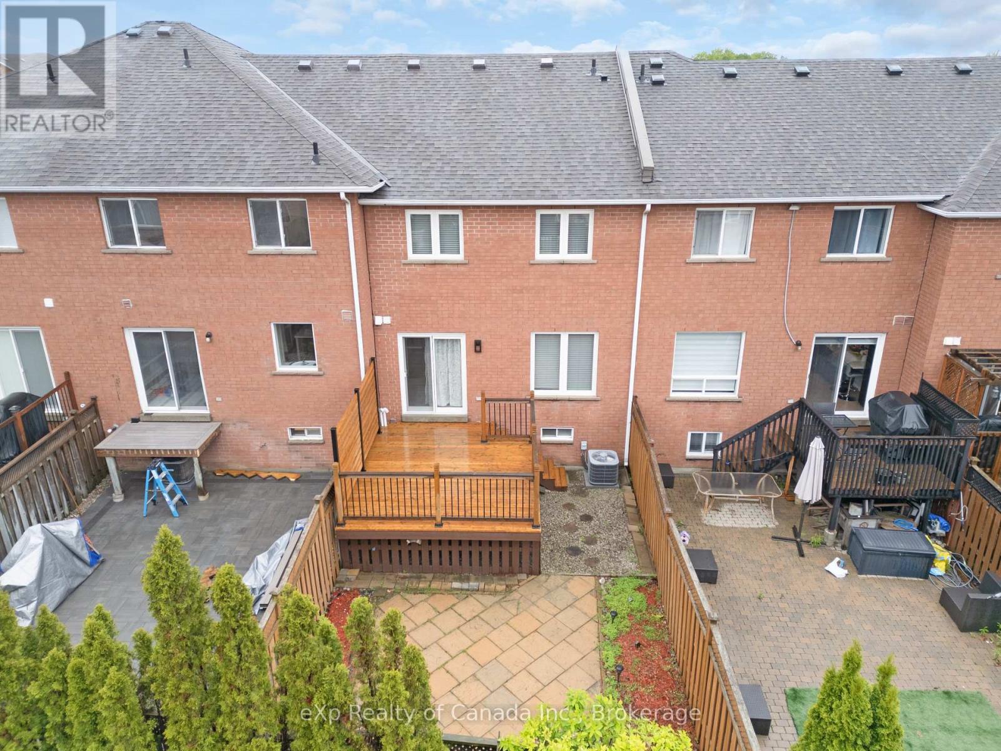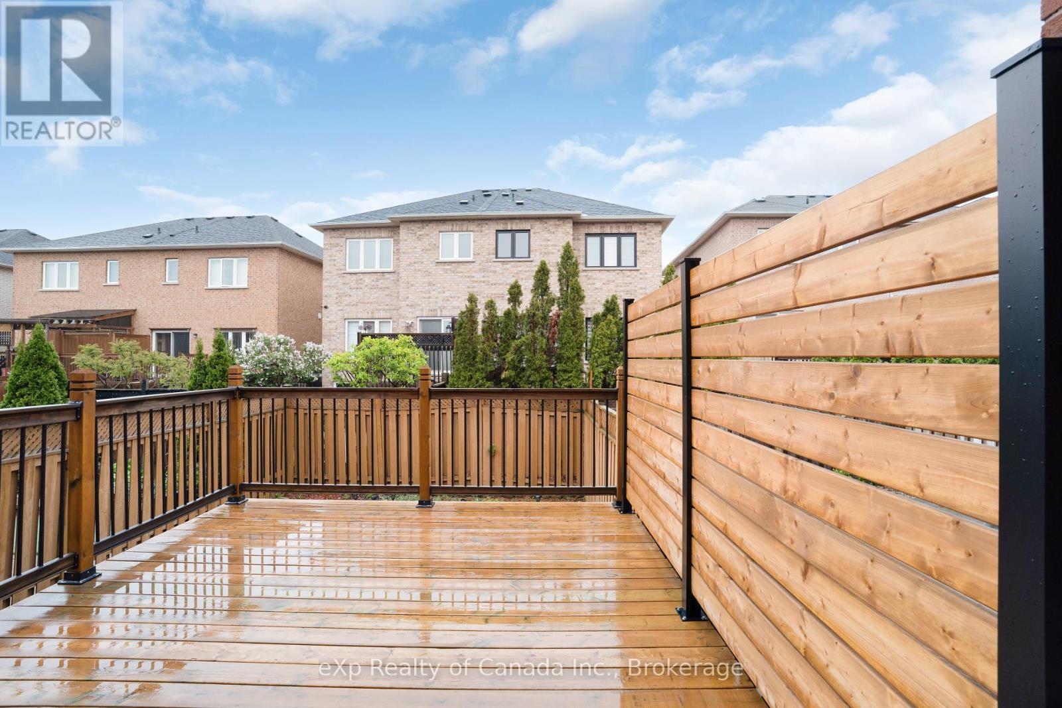33 Piazza Crescent Vaughan, Ontario L4H 2C7
4 Bedroom 3 Bathroom 1100 - 1500 sqft
Central Air Conditioning Forced Air
$3,800 Monthly
Welcome to 33 Piazza Crescent, a beautifully updated 3-bedroom, 3-bath townhouse tucked into a quiet cul-de-sac in the heart of Woodbridge. Featuring hardwood floors, a renovated main bath, custom walk-in closet, and a finished basement with a 3-piece bath, this home blends comfort and style. Recent upgrades include fresh paint, a new furnace and AC (2025), smart thermostat, updated windows, patio door, and modern finishes throughout. The exterior boasts a newly redone porch, patio deck, and parking for 5 cars (4 on the driveway + 1 in the garage). Located steps from a Catholic school and minutes from major highways, transit, Costco, Walmart, Fortinos, and more, this move-in-ready home is perfect for modern living. (id:53193)
Property Details
| MLS® Number | N12180453 |
| Property Type | Single Family |
| Community Name | West Woodbridge |
| ParkingSpaceTotal | 3 |
Building
| BathroomTotal | 3 |
| BedroomsAboveGround | 3 |
| BedroomsBelowGround | 1 |
| BedroomsTotal | 4 |
| Appliances | Water Heater |
| BasementDevelopment | Finished |
| BasementType | N/a (finished) |
| ConstructionStyleAttachment | Attached |
| CoolingType | Central Air Conditioning |
| ExteriorFinish | Concrete |
| FoundationType | Concrete |
| HalfBathTotal | 1 |
| HeatingFuel | Natural Gas |
| HeatingType | Forced Air |
| StoriesTotal | 2 |
| SizeInterior | 1100 - 1500 Sqft |
| Type | Row / Townhouse |
| UtilityWater | Municipal Water |
Parking
| Attached Garage | |
| Garage |
Land
| Acreage | No |
| Sewer | Sanitary Sewer |
| SizeFrontage | 19 Ft ,9 In |
| SizeIrregular | 19.8 Ft |
| SizeTotalText | 19.8 Ft |
Rooms
| Level | Type | Length | Width | Dimensions |
|---|---|---|---|---|
| Second Level | Primary Bedroom | 4.07 m | 5.75 m | 4.07 m x 5.75 m |
| Second Level | Bedroom | 4.18 m | 2.81 m | 4.18 m x 2.81 m |
| Second Level | Bedroom | 4.18 m | 2.77 m | 4.18 m x 2.77 m |
| Second Level | Bathroom | Measurements not available | ||
| Basement | Bathroom | Measurements not available | ||
| Basement | Recreational, Games Room | 6.75 m | 4.19 m | 6.75 m x 4.19 m |
| Main Level | Foyer | 4.41 m | 2.48 m | 4.41 m x 2.48 m |
| Main Level | Kitchen | 5.07 m | 2.63 m | 5.07 m x 2.63 m |
| Main Level | Living Room | 3.91 m | 2.99 m | 3.91 m x 2.99 m |
| Main Level | Dining Room | 2.99 m | 2.99 m | 2.99 m x 2.99 m |
| Main Level | Bathroom | Measurements not available |
Interested?
Contact us for more information
Ace Sidhu
Salesperson
Exp Realty Of Canada Inc.
622 Dundas St Unit 408
Woodstock, Ontario N4S 1E2
622 Dundas St Unit 408
Woodstock, Ontario N4S 1E2

