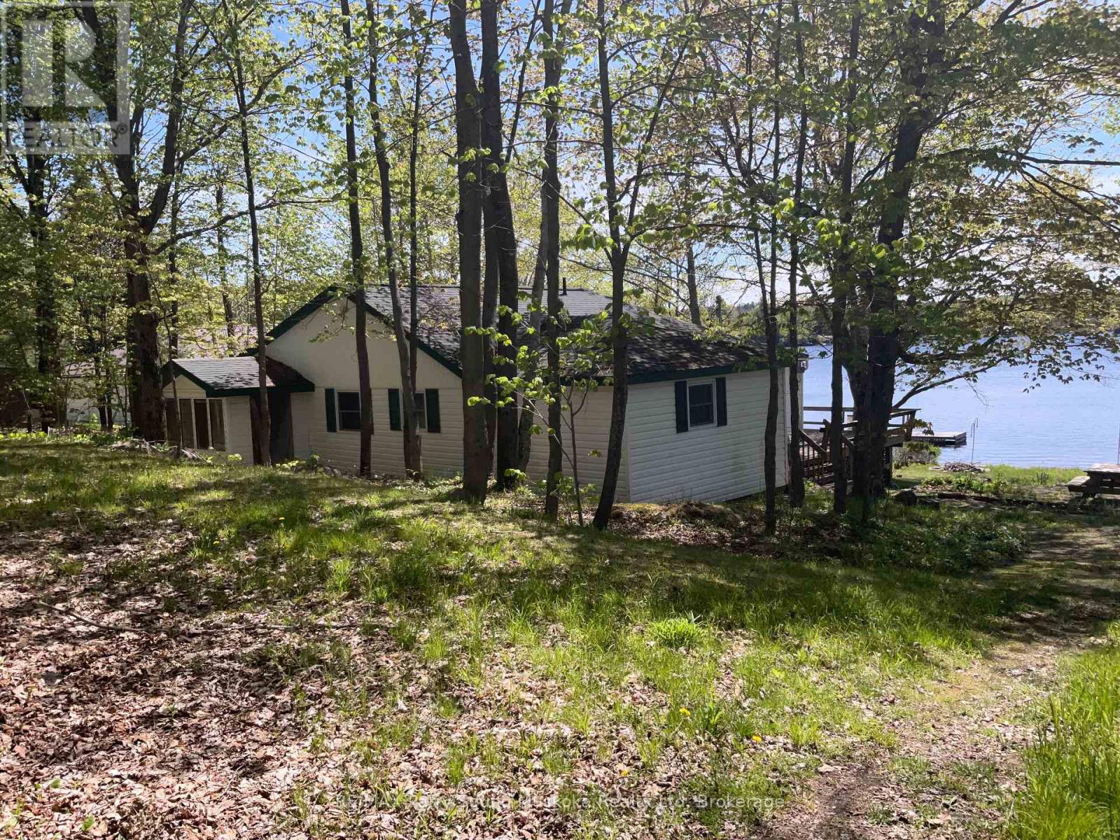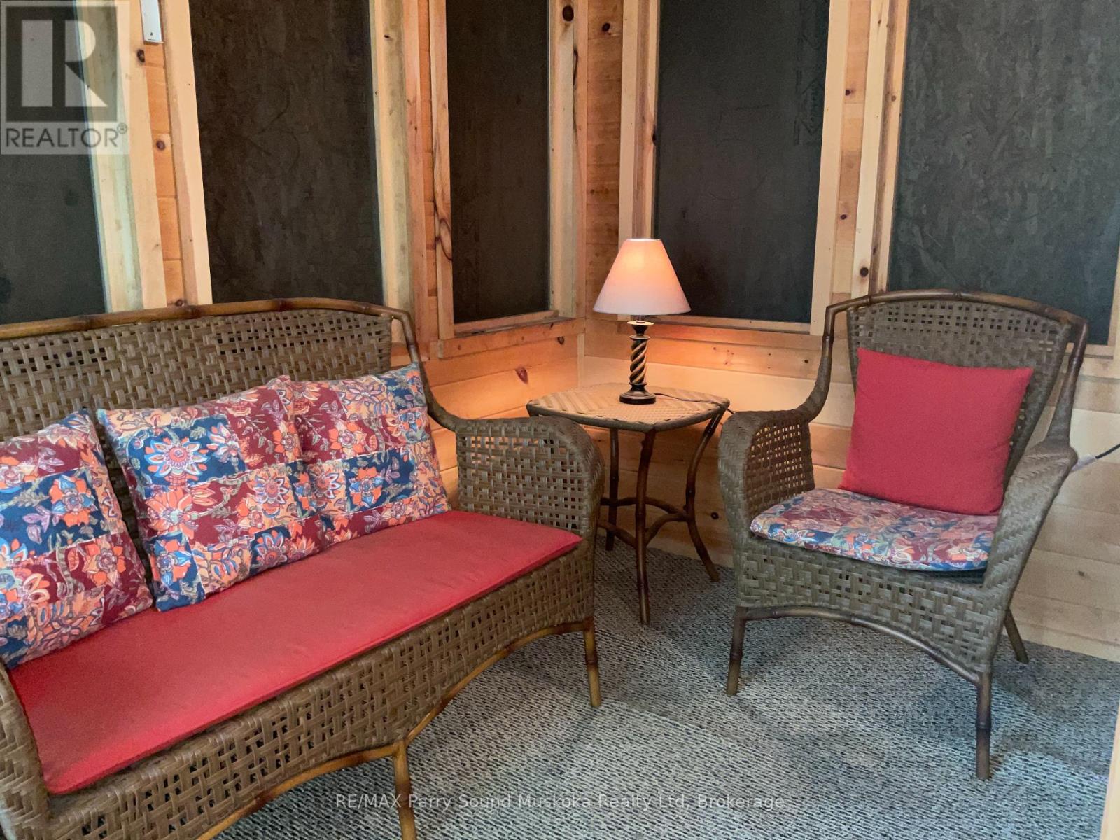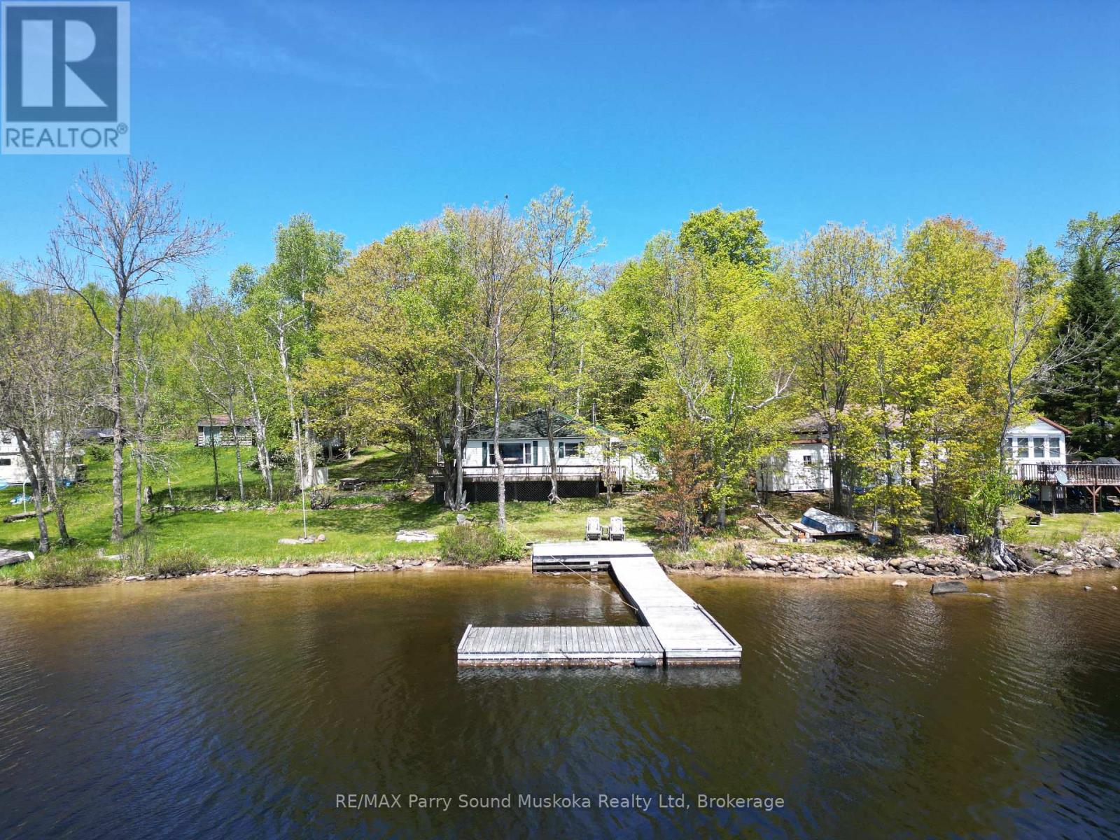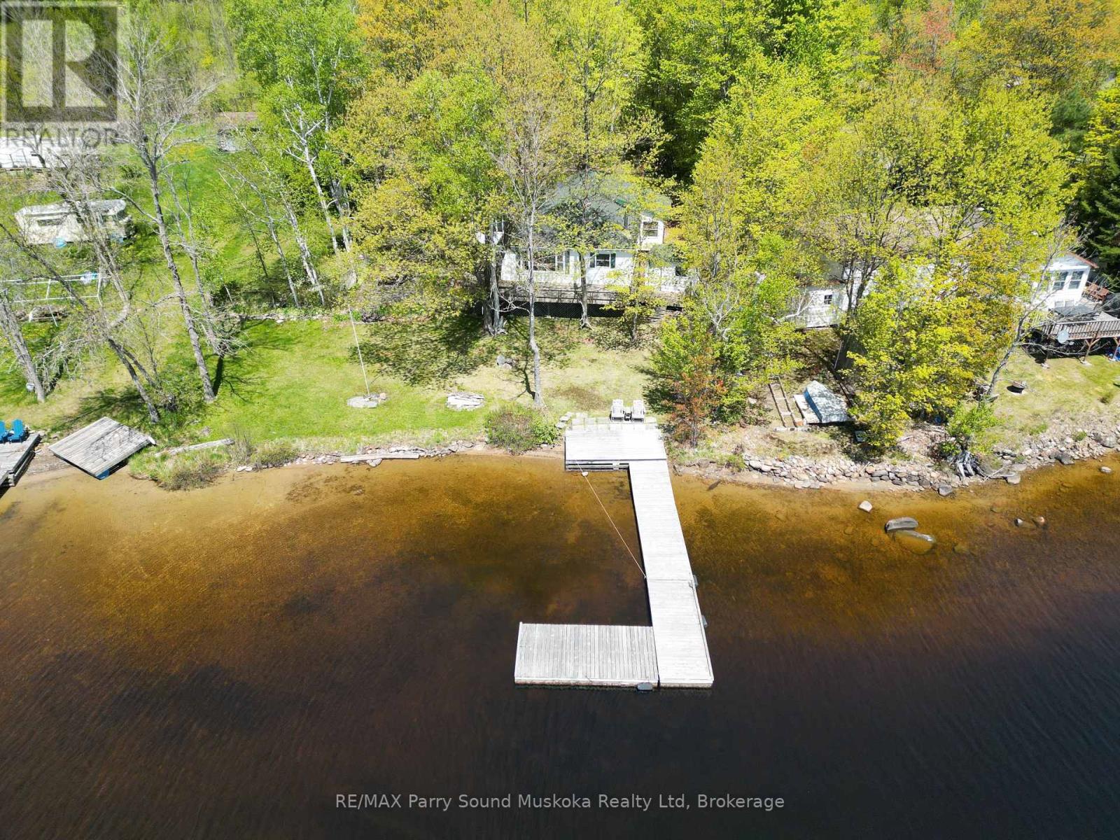33 Pigeon Bay Road Parry Sound Remote Area, Ontario P0H 1Y0
4 Bedroom 1 Bathroom 1100 - 1500 sqft
Bungalow Fireplace Baseboard Heaters Waterfront
$535,000
This 4 bedroom drive to south facing cottage is ready to move in to. There have been many upgrades in the past few years complete with soft close cupboards in the kitchen, pine walls and ceiling, and laminate floor in many areas. Sit out on the huge deck overlooking the 104 feet of waterfront or sit in the screen enclosed porch. Rooms are spacious and show well. The 22x16 garage with cement floor allows space to park your vehicle out of the elements or plenty of room for boats and toys. Additionally, there is plenty of parking available behind the cottage. Heating is provided by electric baseboard heaters or the WETT approved wood stove. The 9x7 building is ideal as a fish house or workshop. Situated between Duck Lake and Wilson Lake, Pigeon Bay is part of the well known Pickerel River System offering 65km of boating, fishing, swimming with lots of Crown Land in close proximity. OFSC Snowmobile trails are in close proximity. Don't forget to ask about the details of owning in an Un-organized Township. (id:53193)
Property Details
| MLS® Number | X12161273 |
| Property Type | Single Family |
| Community Name | Port Loring |
| AmenitiesNearBy | Beach |
| Easement | Unknown |
| Features | Level Lot, Irregular Lot Size, Sloping |
| ParkingSpaceTotal | 6 |
| Structure | Shed |
| ViewType | View, Lake View, Direct Water View, Unobstructed Water View |
| WaterFrontType | Waterfront |
Building
| BathroomTotal | 1 |
| BedroomsAboveGround | 4 |
| BedroomsTotal | 4 |
| Age | 51 To 99 Years |
| Amenities | Fireplace(s) |
| Appliances | Dishwasher, Dryer, Furniture, Microwave, Stove, Washer, Refrigerator |
| ArchitecturalStyle | Bungalow |
| ConstructionStyleAttachment | Detached |
| ExteriorFinish | Vinyl Siding |
| FireProtection | Smoke Detectors |
| FireplacePresent | Yes |
| FireplaceTotal | 1 |
| FireplaceType | Woodstove |
| FoundationType | Wood/piers |
| HeatingFuel | Electric |
| HeatingType | Baseboard Heaters |
| StoriesTotal | 1 |
| SizeInterior | 1100 - 1500 Sqft |
| Type | House |
| UtilityWater | Lake/river Water Intake |
Parking
| Detached Garage | |
| Garage |
Land
| AccessType | Private Road, Private Docking |
| Acreage | No |
| LandAmenities | Beach |
| Sewer | Septic System |
| SizeDepth | 210 Ft ,10 In |
| SizeFrontage | 124 Ft ,10 In |
| SizeIrregular | 124.9 X 210.9 Ft |
| SizeTotalText | 124.9 X 210.9 Ft|under 1/2 Acre |
| SurfaceWater | Lake/pond |
| ZoningDescription | Unorganized Township |
Rooms
| Level | Type | Length | Width | Dimensions |
|---|---|---|---|---|
| Main Level | Living Room | 8.3 m | 3.5 m | 8.3 m x 3.5 m |
| Main Level | Kitchen | 3.6 m | 2.9 m | 3.6 m x 2.9 m |
| Main Level | Dining Room | 3.6 m | 2.9 m | 3.6 m x 2.9 m |
| Main Level | Primary Bedroom | 4.6 m | 4.1 m | 4.6 m x 4.1 m |
| Main Level | Bedroom 2 | 4.6 m | 3.6 m | 4.6 m x 3.6 m |
| Main Level | Bedroom 3 | 3.3 m | 3.1 m | 3.3 m x 3.1 m |
| Main Level | Bedroom 4 | 3.5 m | 2.2 m | 3.5 m x 2.2 m |
| Main Level | Bathroom | 3.6 m | 2.6 m | 3.6 m x 2.6 m |
| Main Level | Other | 3 m | 1.8 m | 3 m x 1.8 m |
| Main Level | Other | 7 m | 0.9 m | 7 m x 0.9 m |
Utilities
| Electricity | Installed |
Interested?
Contact us for more information
David Sheepway
Salesperson
RE/MAX Parry Sound Muskoka Realty Ltd
17 Wilson Lake Crescent
Port Loring, Ontario P0H 1Y0
17 Wilson Lake Crescent
Port Loring, Ontario P0H 1Y0


























