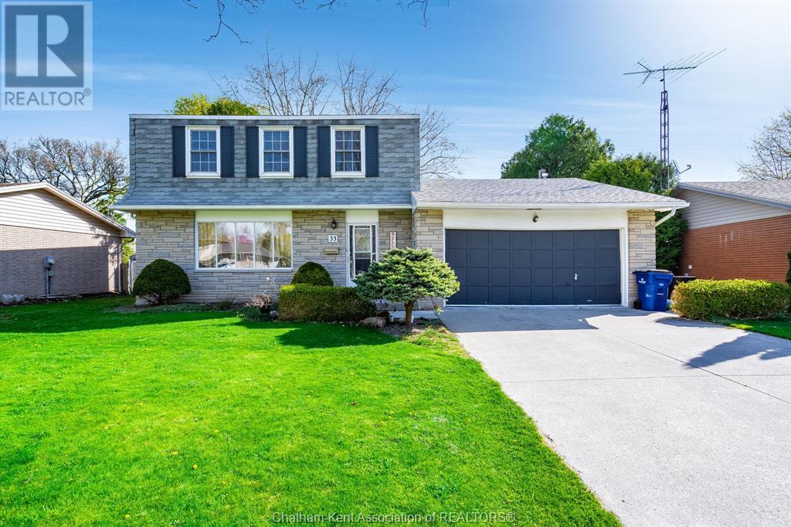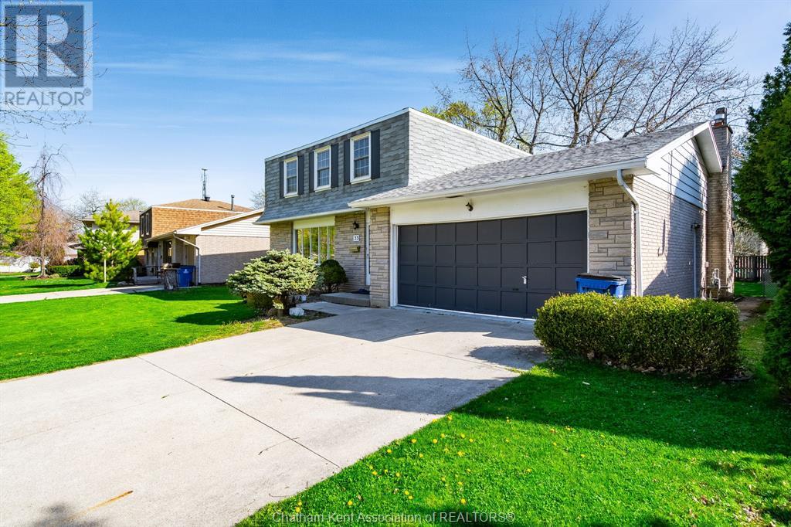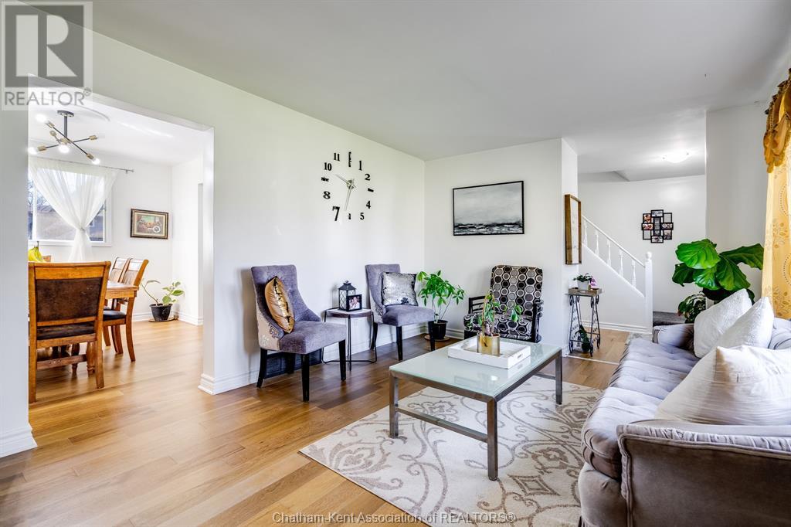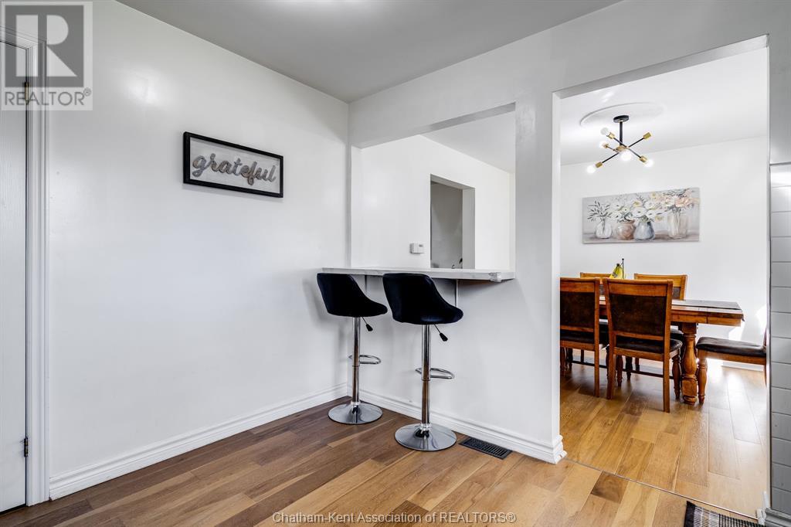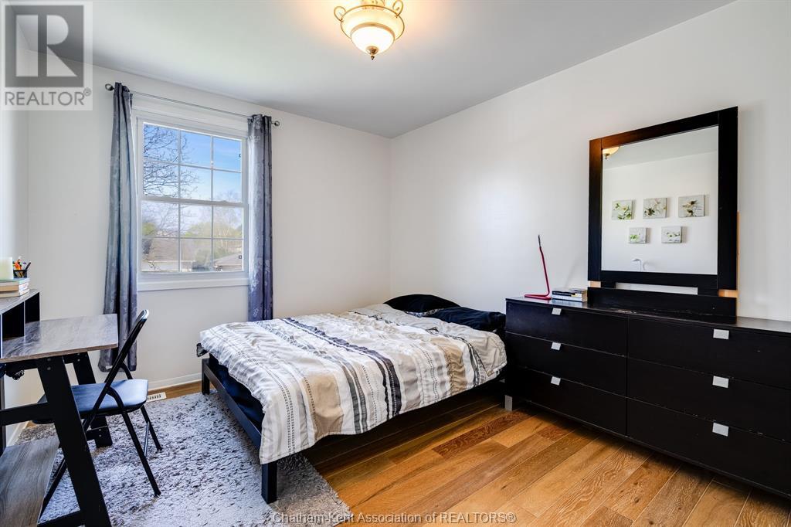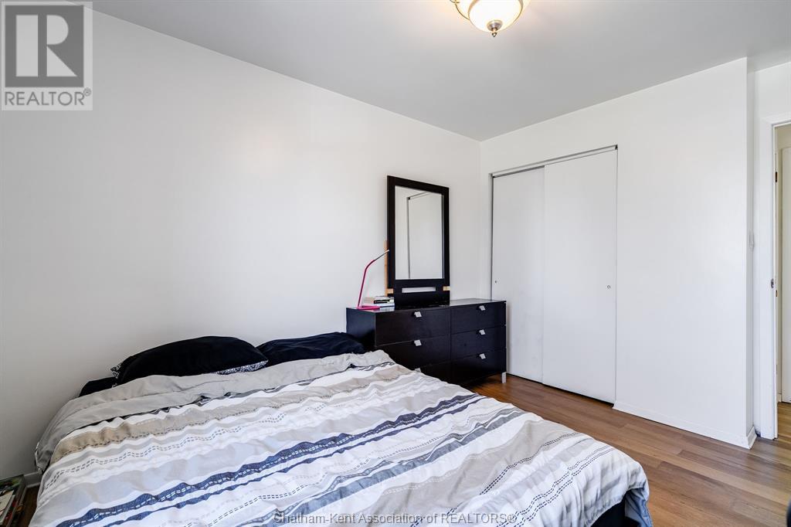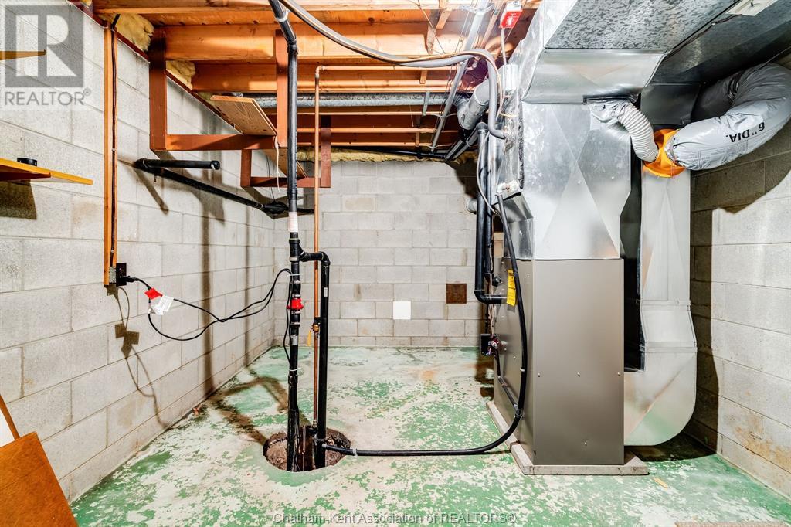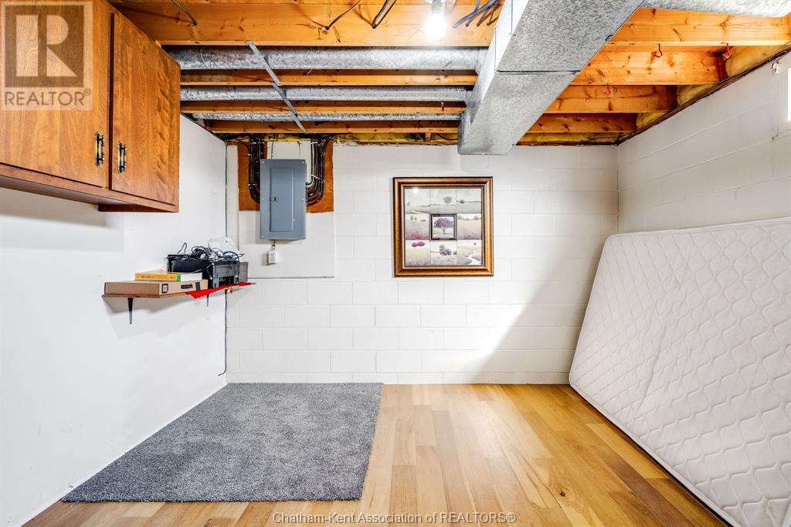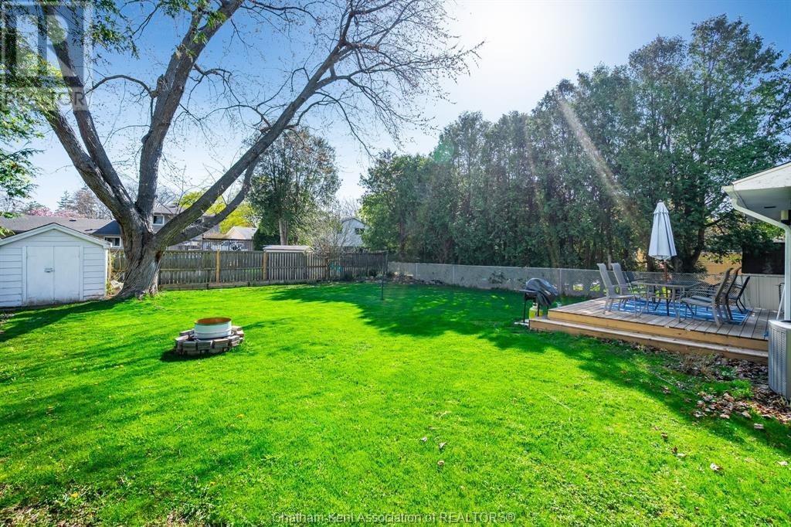33 Sioux Drive Chatham, Ontario N7M 5S4
4 Bedroom 2 Bathroom
Fireplace Central Air Conditioning Forced Air, Furnace
$519,000
Immaculately well kept and cared for home on Chatham's beautiful south side. This incredible family home features 4 bedrooms, 1.5 baths, a double car garage and huge rear yard. Plenty of space for the whole family. The main floor is bright and clean with fresh décor and modern updates. Featuring main floor living room, formal dining room with breakfast nook, 2 pc bath plus beautiful family room with access to rear yard patio. Upper level features 4 bedrooms and 4 pc bath. Lower level recreation room/games room, laundry and loads of storage. The vast rear yard has loads of space for play and relaxation as well as low maintenance gardens and newly planted apple tree. Upper shingles recently updated (2024). Don't miss your opportunity to own this beautiful home right here in CK! Call to book your personal viewing. (id:53193)
Open House
This property has open houses!
May
24
Saturday
Starts at:
11:00 am
Ends at:12:30 pm
Property Details
| MLS® Number | 25009058 |
| Property Type | Single Family |
| Features | Double Width Or More Driveway, Paved Driveway, Concrete Driveway |
Building
| BathroomTotal | 2 |
| BedroomsAboveGround | 4 |
| BedroomsTotal | 4 |
| ConstructedDate | 1975 |
| CoolingType | Central Air Conditioning |
| ExteriorFinish | Brick |
| FireplaceFuel | Electric |
| FireplacePresent | Yes |
| FireplaceType | Insert |
| FlooringType | Carpeted, Hardwood, Laminate |
| FoundationType | Block, Concrete |
| HalfBathTotal | 1 |
| HeatingFuel | Natural Gas |
| HeatingType | Forced Air, Furnace |
| StoriesTotal | 2 |
| Type | House |
Parking
| Garage |
Land
| Acreage | No |
| SizeIrregular | 67.78xirreg |
| SizeTotalText | 67.78xirreg|under 1/4 Acre |
| ZoningDescription | Rl1 |
Rooms
| Level | Type | Length | Width | Dimensions |
|---|---|---|---|---|
| Second Level | Bedroom | 9 ft ,10 in | 12 ft ,8 in | 9 ft ,10 in x 12 ft ,8 in |
| Second Level | Bedroom | 8 ft ,4 in | 9 ft ,11 in | 8 ft ,4 in x 9 ft ,11 in |
| Second Level | Bedroom | 9 ft ,2 in | 9 ft ,3 in | 9 ft ,2 in x 9 ft ,3 in |
| Second Level | Bedroom | 12 ft ,7 in | 13 ft | 12 ft ,7 in x 13 ft |
| Lower Level | Recreation Room | 11 ft ,3 in | 26 ft | 11 ft ,3 in x 26 ft |
| Main Level | Den | 10 ft ,9 in | 19 ft ,8 in | 10 ft ,9 in x 19 ft ,8 in |
| Main Level | Kitchen | 10 ft ,6 in | 11 ft ,4 in | 10 ft ,6 in x 11 ft ,4 in |
| Main Level | Dining Room | 10 ft ,4 in | 11 ft ,3 in | 10 ft ,4 in x 11 ft ,3 in |
| Main Level | Living Room | 11 ft ,5 in | 16 ft ,5 in | 11 ft ,5 in x 16 ft ,5 in |
https://www.realtor.ca/real-estate/28215494/33-sioux-drive-chatham
Interested?
Contact us for more information
Scott Herman
Real Estate Agent
Realty House Inc. Brokerage
220 Wellington St W
Chatham, Ontario N7M 1J6
220 Wellington St W
Chatham, Ontario N7M 1J6

