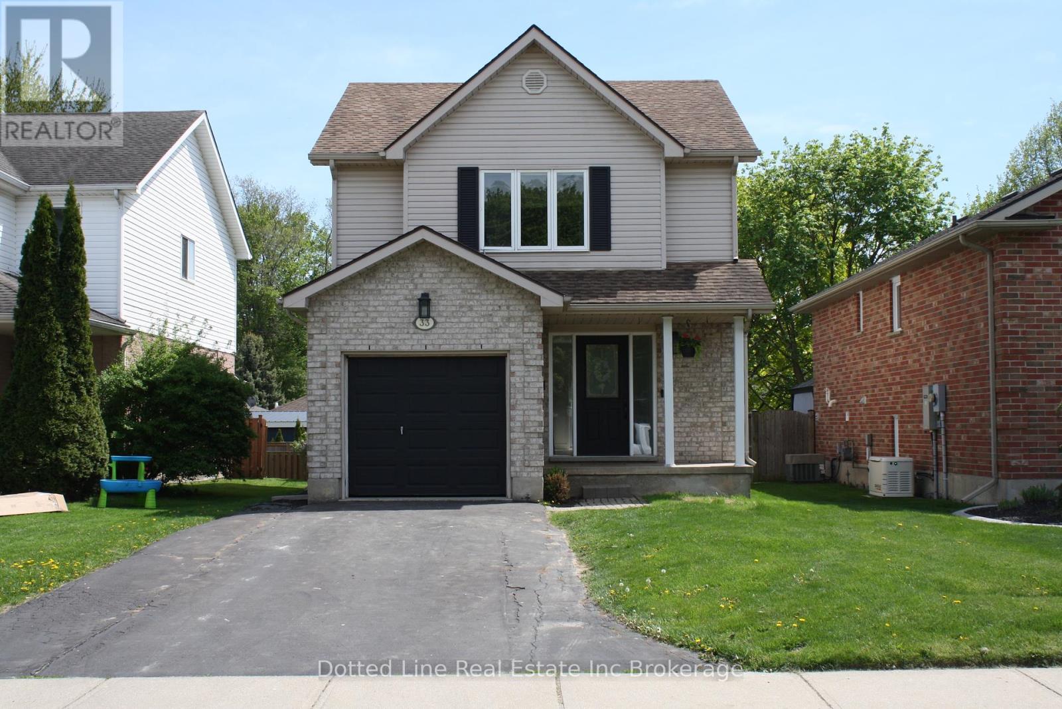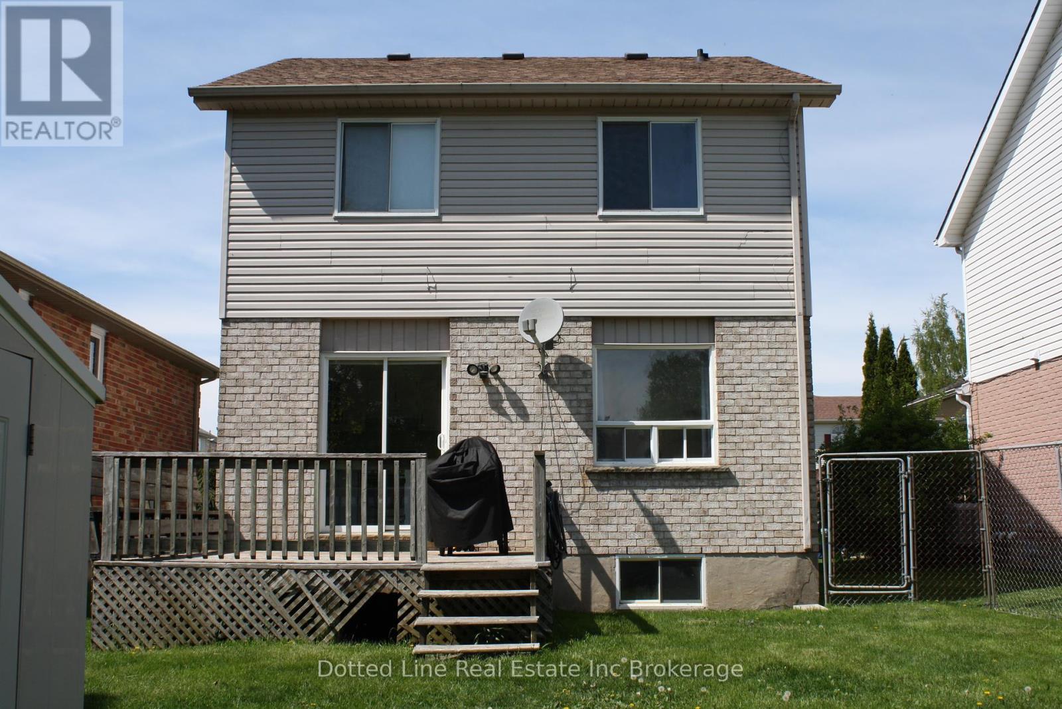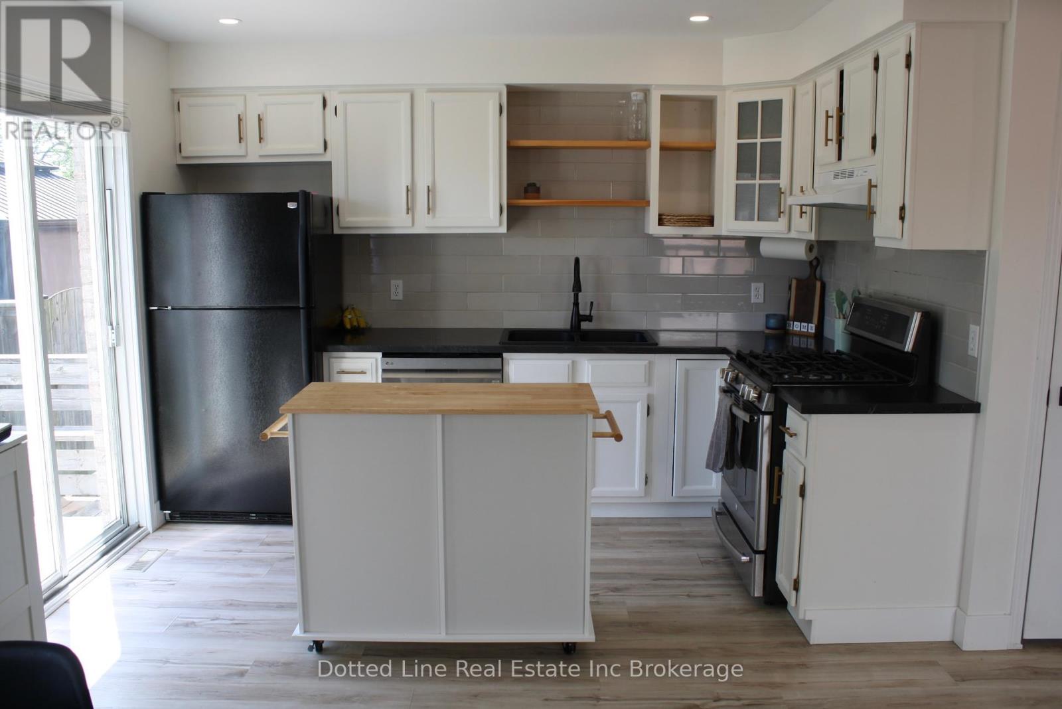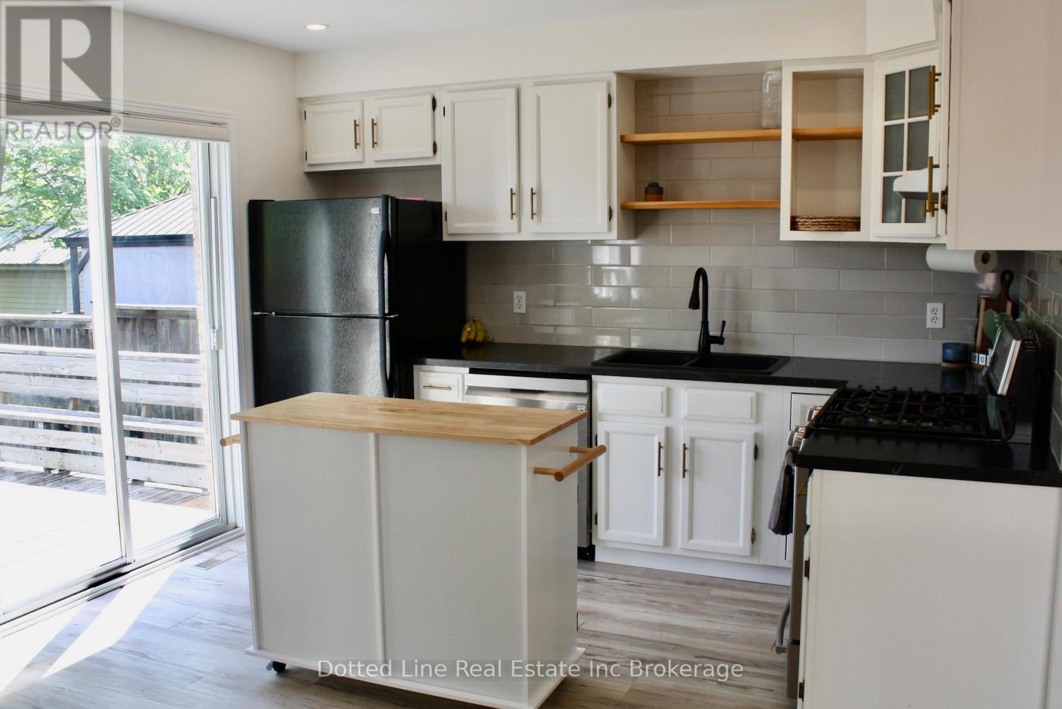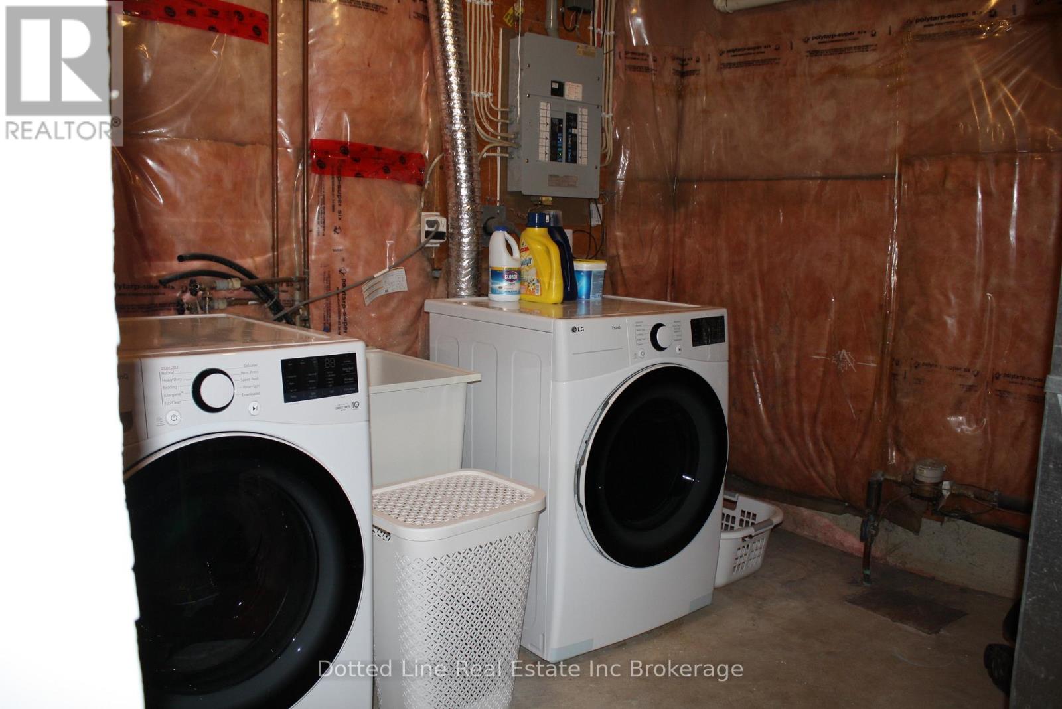33 Trillium Drive Tillsonburg, Ontario N4G 5S6
3 Bedroom 2 Bathroom 700 - 1100 sqft
Central Air Conditioning Forced Air Landscaped
$569,900
Welcome to Southridge Subdivision. Within walking distance to school, parks and shopping. This 3 bedroom family home is ideal for first time buyer. Very clean, smoke and pet free, move in ready.Features an open concept kitchen, dining and living room. 3 bedrooms and full bath on upper level. 2 piece washroom on main floor and finished rec room in lower level, perfect for kids to play. The back yard is fully fenced in, safe and secure for little ones to play in bark yard. Comes with an attached garage and paved driveway. Easy access to Highway 19 to zip out to the 401. This is a sought after location and all the work has been completed. Move in and enjoy the summer. (id:53193)
Property Details
| MLS® Number | X12146434 |
| Property Type | Single Family |
| Community Name | Tillsonburg |
| AmenitiesNearBy | Place Of Worship, Schools |
| CommunityFeatures | Community Centre |
| EquipmentType | Water Heater |
| Features | Dry |
| ParkingSpaceTotal | 3 |
| RentalEquipmentType | Water Heater |
| Structure | Deck, Shed |
Building
| BathroomTotal | 2 |
| BedroomsAboveGround | 3 |
| BedroomsTotal | 3 |
| Age | 16 To 30 Years |
| Appliances | Water Meter, Dishwasher, Stove, Refrigerator |
| BasementDevelopment | Partially Finished |
| BasementType | Full (partially Finished) |
| ConstructionStyleAttachment | Detached |
| CoolingType | Central Air Conditioning |
| ExteriorFinish | Brick, Vinyl Siding |
| FoundationType | Poured Concrete |
| HalfBathTotal | 1 |
| HeatingFuel | Natural Gas |
| HeatingType | Forced Air |
| StoriesTotal | 2 |
| SizeInterior | 700 - 1100 Sqft |
| Type | House |
| UtilityWater | Municipal Water |
Parking
| Attached Garage | |
| Garage |
Land
| Acreage | No |
| FenceType | Fenced Yard |
| LandAmenities | Place Of Worship, Schools |
| LandscapeFeatures | Landscaped |
| Sewer | Sanitary Sewer |
| SizeDepth | 120 Ft ,9 In |
| SizeFrontage | 36 Ft ,2 In |
| SizeIrregular | 36.2 X 120.8 Ft |
| SizeTotalText | 36.2 X 120.8 Ft|under 1/2 Acre |
| ZoningDescription | R1 |
Rooms
| Level | Type | Length | Width | Dimensions |
|---|---|---|---|---|
| Lower Level | Recreational, Games Room | 4.389 m | 5.913 m | 4.389 m x 5.913 m |
| Lower Level | Laundry Room | 2.987 m | 2.926 m | 2.987 m x 2.926 m |
| Main Level | Living Room | 5.334 m | 4.118 m | 5.334 m x 4.118 m |
| Main Level | Kitchen | 2.133 m | 3.627 m | 2.133 m x 3.627 m |
| Main Level | Foyer | 2.377 m | 1.95 m | 2.377 m x 1.95 m |
| Main Level | Bathroom | 1.524 m | 1.645 m | 1.524 m x 1.645 m |
| Upper Level | Primary Bedroom | 3.23 m | 4.785 m | 3.23 m x 4.785 m |
| Upper Level | Bedroom 2 | 2.926 m | 3.291 m | 2.926 m x 3.291 m |
| Upper Level | Bedroom 3 | 3.139 m | 2.773 m | 3.139 m x 2.773 m |
| Upper Level | Bathroom | 2.621 m | 2.56 m | 2.621 m x 2.56 m |
Utilities
| Electricity | Installed |
| Sewer | Installed |
https://www.realtor.ca/real-estate/28308488/33-trillium-drive-tillsonburg-tillsonburg
Interested?
Contact us for more information
Isaak Friesen
Salesperson
Dotted Line Real Estate Inc Brokerage
19 Wolf Street
Tillsonburg, Ontario N4G 1S2
19 Wolf Street
Tillsonburg, Ontario N4G 1S2

