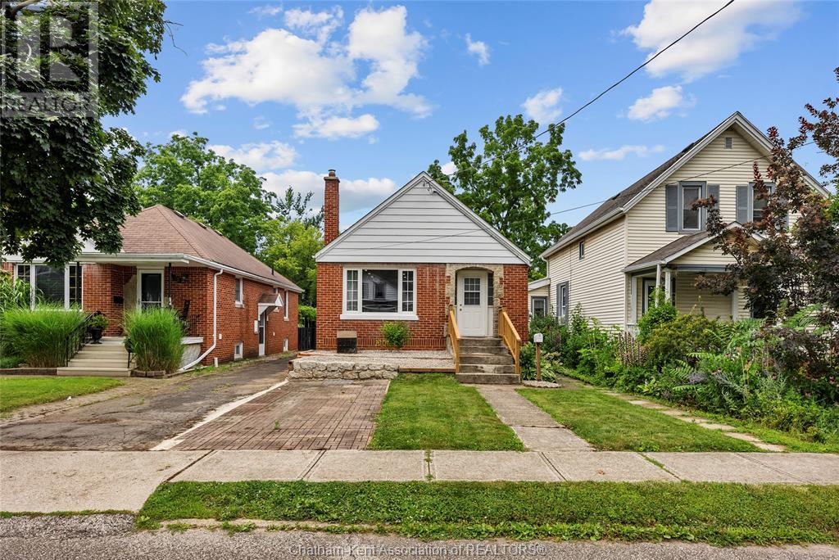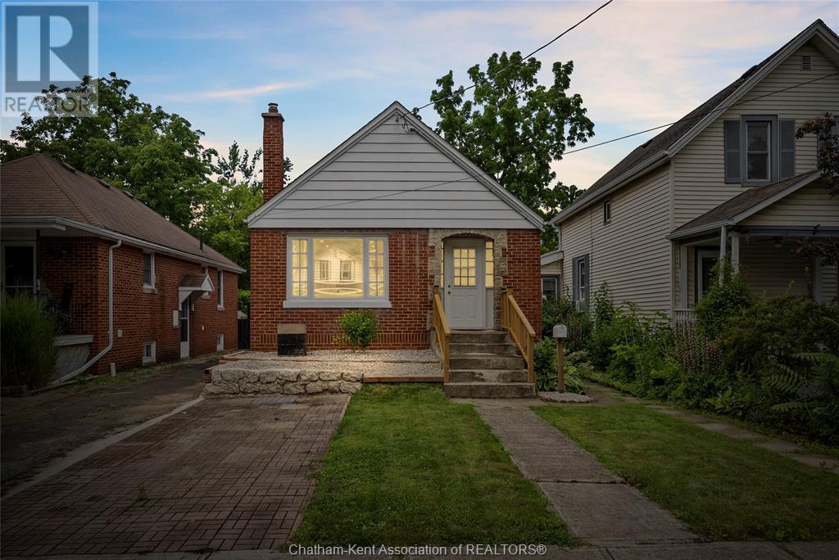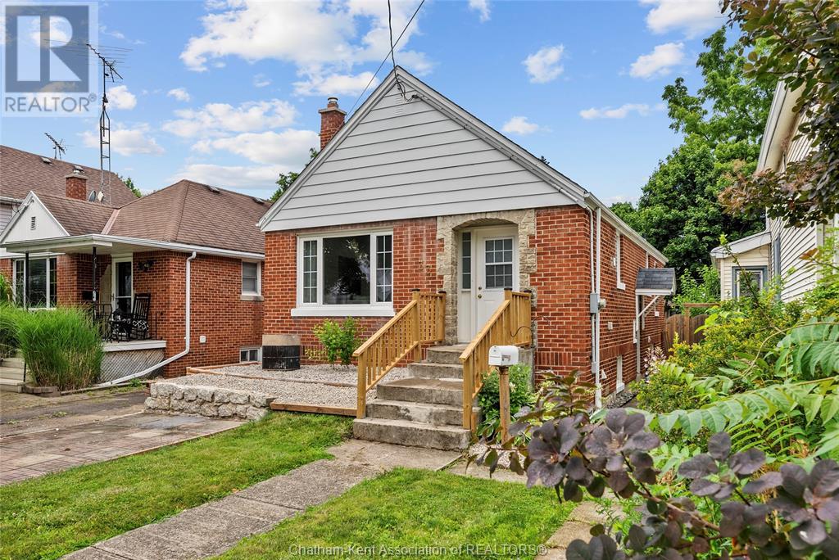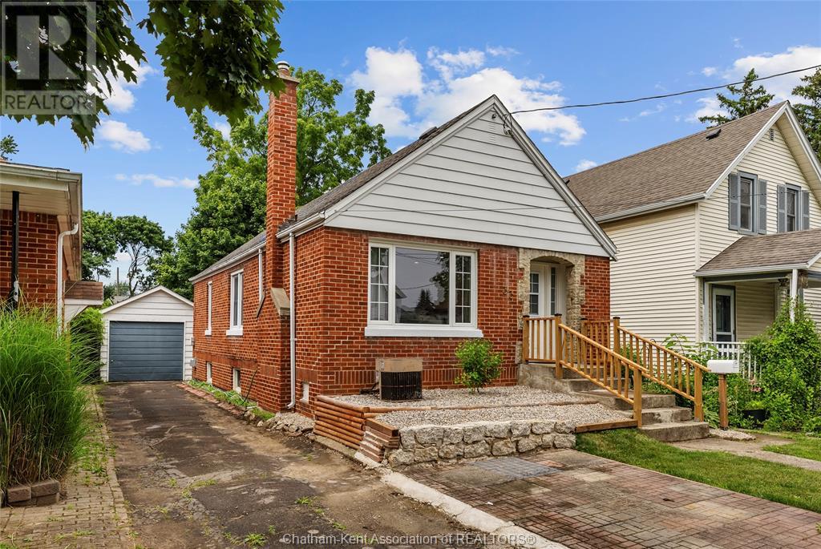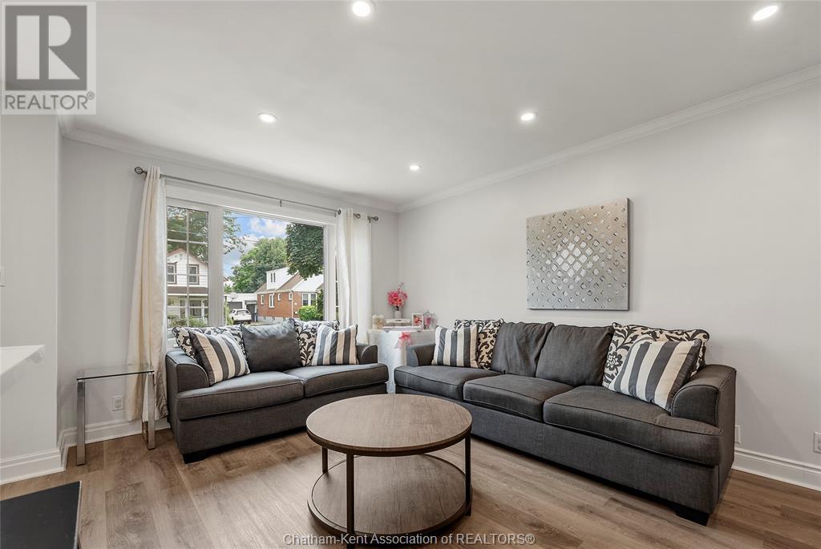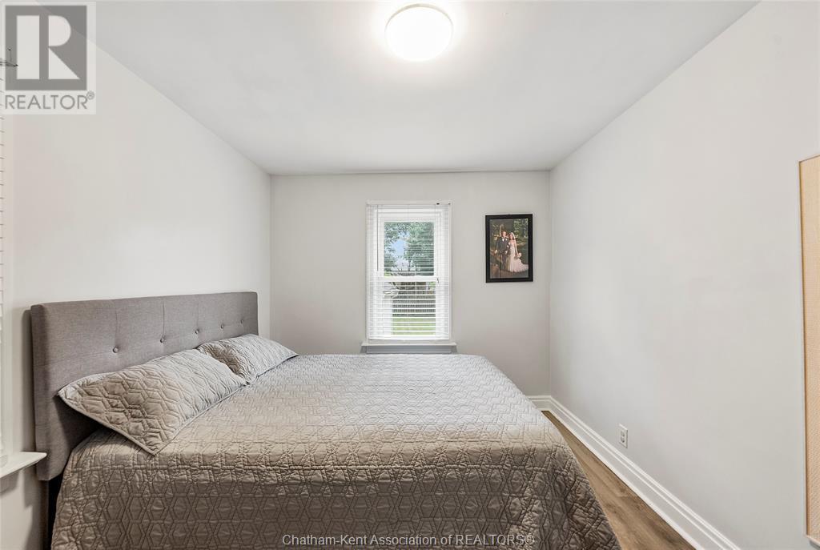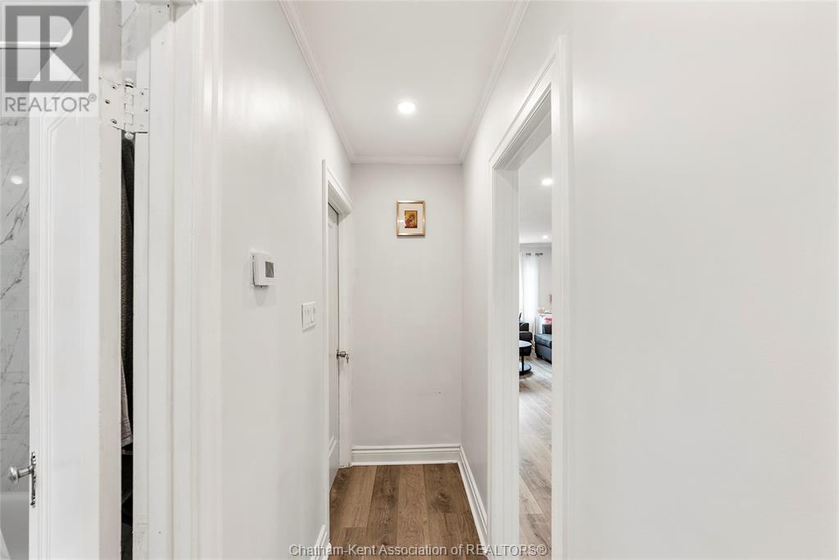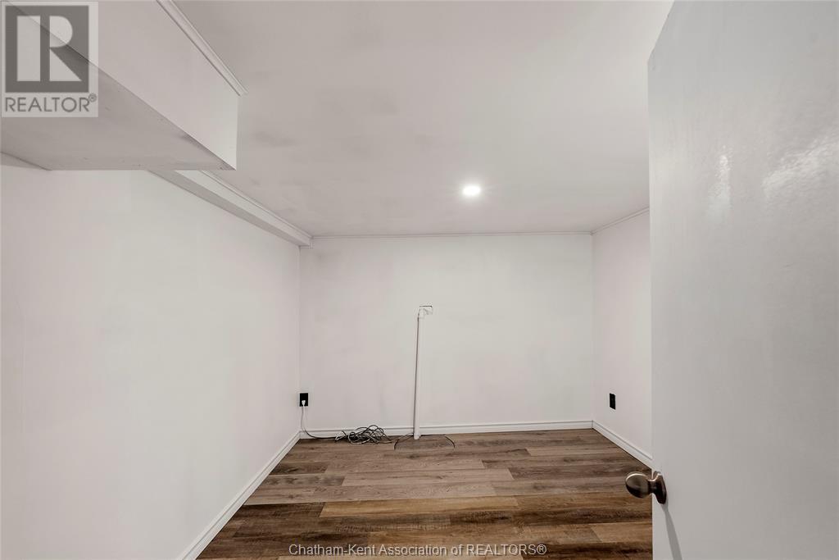33 Wilson Avenue Chatham, Ontario N7L 1K8
4 Bedroom 2 Bathroom
Bungalow Central Air Conditioning, Fully Air Conditioned Forced Air Landscaped
$374,000
Discover the charm of this recently updated brick bungalow featuring 2+2 bedrooms and 2 full bathrooms situated on the north side of Chatham. Step into an inviting open-concept living space that is perfect for entertaining and bringing the family together. The main floor boasts a white kitchen with ample cabinetry for all your culinary needs! The living room and dining area are open to the kitchen with an island making entertaining a breeze! There are 2 good sized bedrooms and a sleek 4pc bathroom that complete this main level. The fully finished basement offers an additional side entrance with a large recreational room, a 3pc bathroom and an abundance of storage space. The detached garage provides an ideal space for parking or projects and the fully fenced in backyard features a large patio for relaxation! This home is conveniently located close to schools, parks, and various amenities! Schedule your viewing today! (id:53193)
Property Details
| MLS® Number | 25005736 |
| Property Type | Single Family |
| Features | Double Width Or More Driveway, Paved Driveway, Interlocking Driveway |
Building
| BathroomTotal | 2 |
| BedroomsAboveGround | 2 |
| BedroomsBelowGround | 2 |
| BedroomsTotal | 4 |
| ArchitecturalStyle | Bungalow |
| ConstructedDate | 1945 |
| ConstructionStyleAttachment | Detached |
| CoolingType | Central Air Conditioning, Fully Air Conditioned |
| ExteriorFinish | Aluminum/vinyl, Brick |
| FlooringType | Laminate |
| FoundationType | Block |
| HeatingFuel | Natural Gas |
| HeatingType | Forced Air |
| StoriesTotal | 1 |
| Type | House |
Parking
| Detached Garage | |
| Garage |
Land
| Acreage | No |
| FenceType | Fence |
| LandscapeFeatures | Landscaped |
| SizeIrregular | 33.11x140.64 |
| SizeTotalText | 33.11x140.64|under 1/4 Acre |
| ZoningDescription | Rl3 |
Rooms
| Level | Type | Length | Width | Dimensions |
|---|---|---|---|---|
| Basement | 3pc Bathroom | 6 ft ,2 in | 3 ft ,11 in | 6 ft ,2 in x 3 ft ,11 in |
| Basement | Bedroom | 10 ft ,2 in | 9 ft ,1 in | 10 ft ,2 in x 9 ft ,1 in |
| Basement | Bedroom | 10 ft ,4 in | 9 ft ,6 in | 10 ft ,4 in x 9 ft ,6 in |
| Basement | Recreation Room | 19 ft ,2 in | 18 ft ,11 in | 19 ft ,2 in x 18 ft ,11 in |
| Main Level | 4pc Bathroom | 7 ft ,7 in | 5 ft ,9 in | 7 ft ,7 in x 5 ft ,9 in |
| Main Level | Bedroom | 9 ft ,6 in | 9 ft ,2 in | 9 ft ,6 in x 9 ft ,2 in |
| Main Level | Primary Bedroom | 12 ft ,2 in | 10 ft ,1 in | 12 ft ,2 in x 10 ft ,1 in |
| Main Level | Dining Room | 10 ft ,1 in | 9 ft ,10 in | 10 ft ,1 in x 9 ft ,10 in |
| Main Level | Living Room | 14 ft ,2 in | 11 ft | 14 ft ,2 in x 11 ft |
| Main Level | Kitchen | 10 ft ,11 in | 9 ft ,1 in | 10 ft ,11 in x 9 ft ,1 in |
https://www.realtor.ca/real-estate/28031797/33-wilson-avenue-chatham
Interested?
Contact us for more information
Jeff Godreau
Sales Person
Royal LePage Peifer Realty Brokerage
425 Mcnaughton Ave W.
Chatham, Ontario N7L 4K4
425 Mcnaughton Ave W.
Chatham, Ontario N7L 4K4
Kristel Brink
Sales Person
Royal LePage Peifer Realty Brokerage
425 Mcnaughton Ave W.
Chatham, Ontario N7L 4K4
425 Mcnaughton Ave W.
Chatham, Ontario N7L 4K4
Scott Poulin
Sales Person
Royal LePage Peifer Realty Brokerage
425 Mcnaughton Ave W.
Chatham, Ontario N7L 4K4
425 Mcnaughton Ave W.
Chatham, Ontario N7L 4K4

