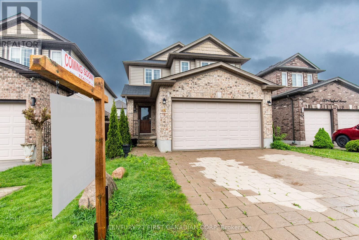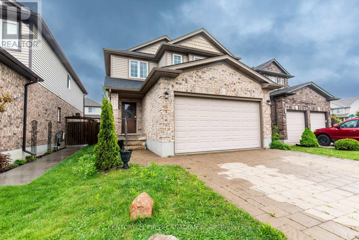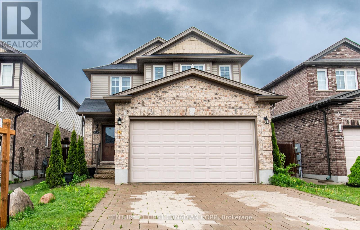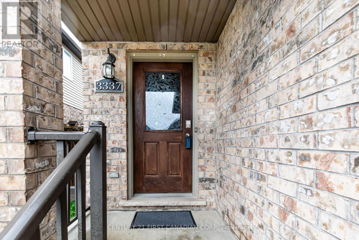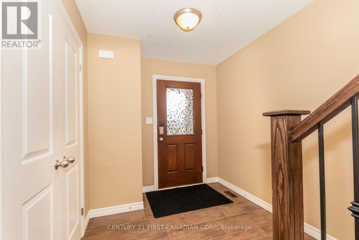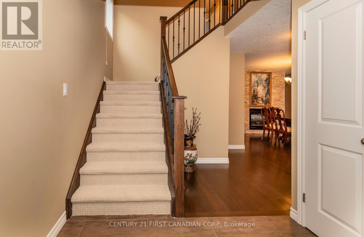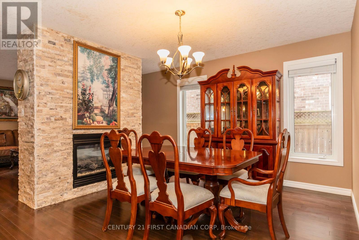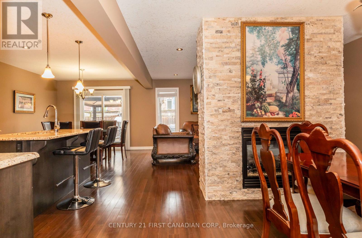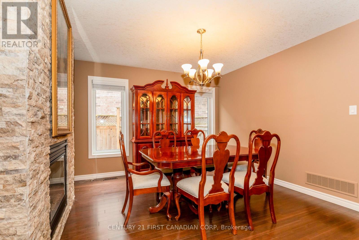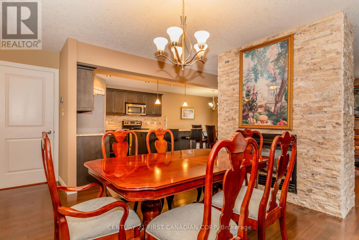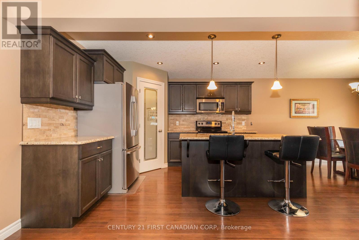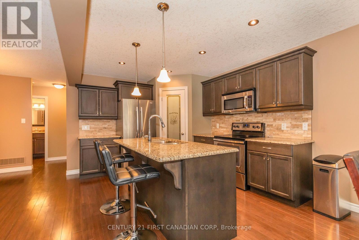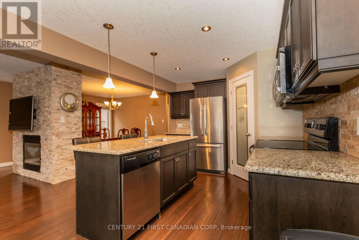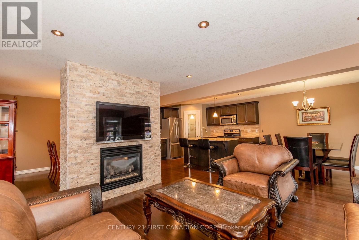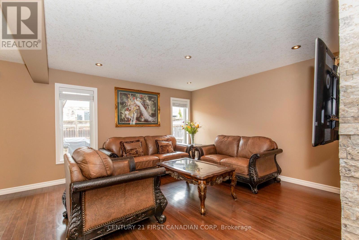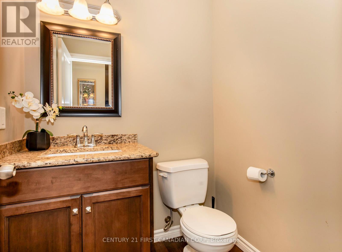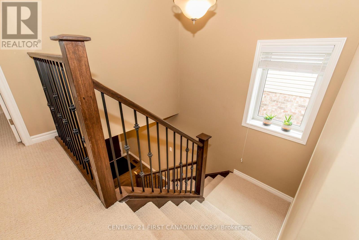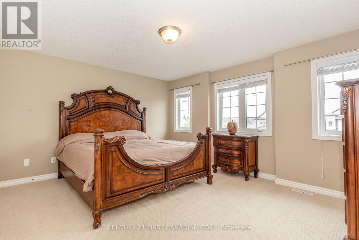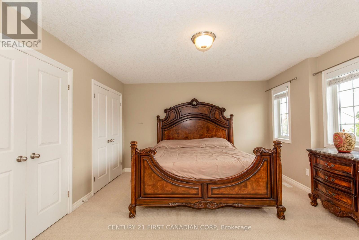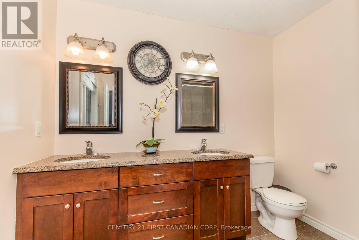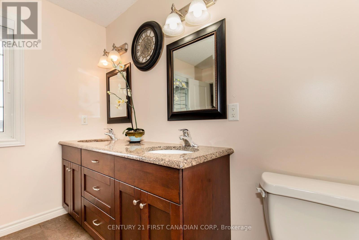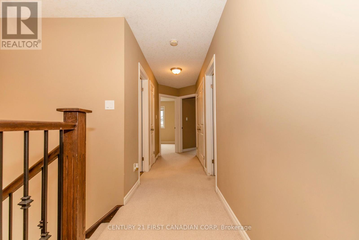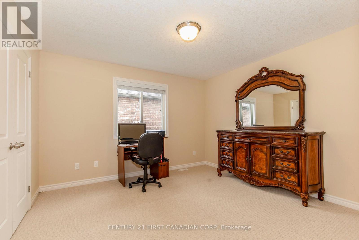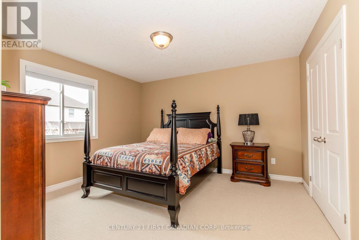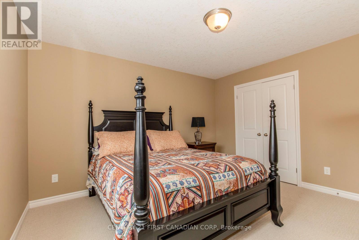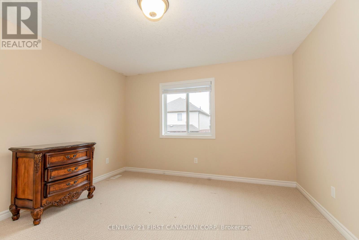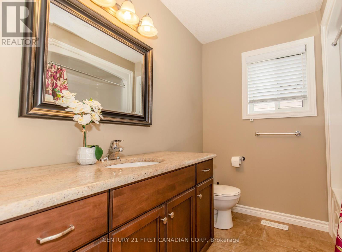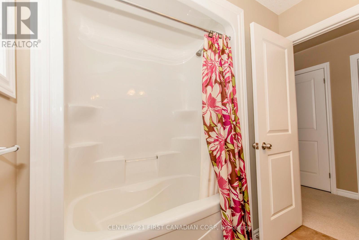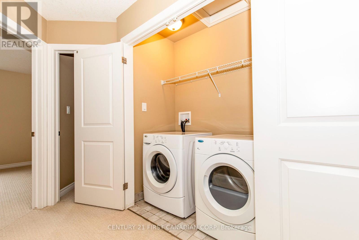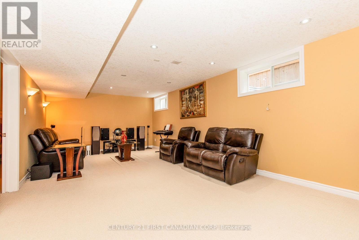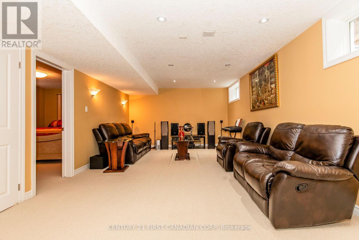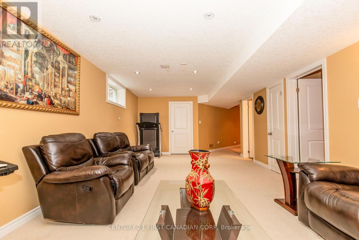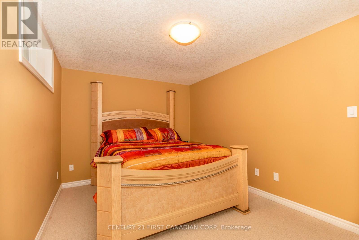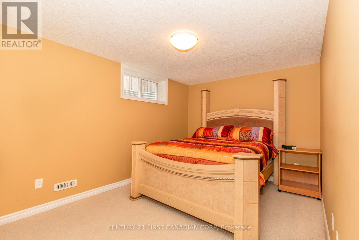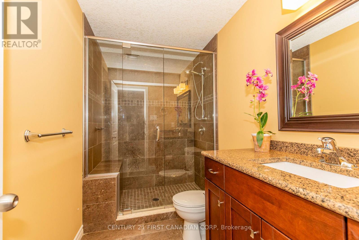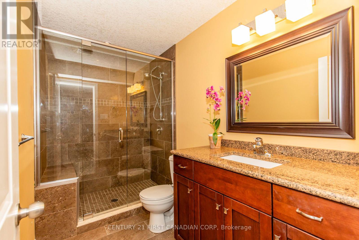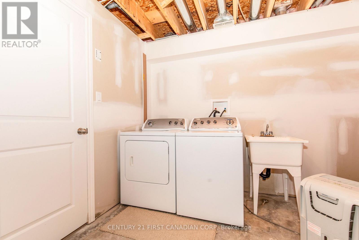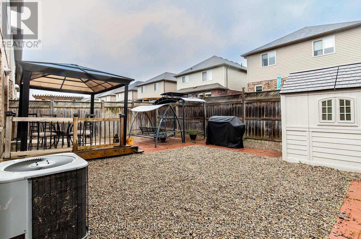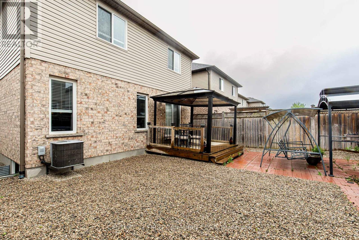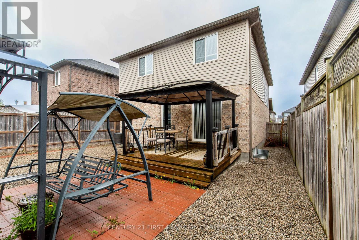3337 Paulpeel Avenue London South, Ontario N6L 0A4
5 Bedroom 4 Bathroom 2000 - 2500 sqft
Fireplace Central Air Conditioning Forced Air
$844,900
Welcome to 3337 Paul Peel Avenue in South London, an expansive two-storey home offering 4+1 bedrooms, 3.5 bathrooms, and a versatile layout perfect for families. The main floor features a formal living room with a double-sided gas fireplace shared with the family room, an open-concept kitchen with a central island, stainless steel appliances, a walk-in pantry, ample cabinetry, and a tile backsplash, plus a convenient two-piece bath. Elegant granite in all countertops (Kitchen and bathrooms). Upstairs, discover a spacious primary bedroom with double closets and a four-piece ensuite, three additional bedrooms, a four-piece main bath, and a dedicated laundry room. The fully finished lower level boasts a large rec room, a fifth bedroom or office, a three-piece bath, and a second laundry area. Outdoors, enjoy a low-maintenance backyard with a covered deck beneath a gazebo and a stone patio. Located in a family-friendly neighborhood close to parks, schools, shopping and easy access to 401 & 402 HWY. This very well maintained home combines space, style, and convenience. (id:53193)
Open House
This property has open houses!
May
25
Sunday
Starts at:
2:00 pm
Ends at:4:00 pm
Property Details
| MLS® Number | X12151822 |
| Property Type | Single Family |
| Community Name | South W |
| EquipmentType | Water Heater |
| Features | Gazebo, Sump Pump |
| ParkingSpaceTotal | 4 |
| RentalEquipmentType | Water Heater |
| Structure | Deck, Patio(s), Shed |
Building
| BathroomTotal | 4 |
| BedroomsAboveGround | 4 |
| BedroomsBelowGround | 1 |
| BedroomsTotal | 5 |
| Amenities | Fireplace(s) |
| Appliances | Dishwasher, Dryer, Microwave, Stove, Washer, Window Coverings, Refrigerator |
| BasementDevelopment | Finished |
| BasementType | Full (finished) |
| ConstructionStyleAttachment | Detached |
| CoolingType | Central Air Conditioning |
| ExteriorFinish | Vinyl Siding, Brick |
| FireplacePresent | Yes |
| FireplaceTotal | 1 |
| FlooringType | Hardwood, Tile |
| FoundationType | Poured Concrete |
| HalfBathTotal | 1 |
| HeatingFuel | Natural Gas |
| HeatingType | Forced Air |
| StoriesTotal | 2 |
| SizeInterior | 2000 - 2500 Sqft |
| Type | House |
| UtilityWater | Municipal Water |
Parking
| Attached Garage | |
| Garage |
Land
| Acreage | No |
| Sewer | Sanitary Sewer |
| SizeDepth | 105 Ft |
| SizeFrontage | 36 Ft ,1 In |
| SizeIrregular | 36.1 X 105 Ft |
| SizeTotalText | 36.1 X 105 Ft |
| ZoningDescription | R1-3(7) |
Rooms
| Level | Type | Length | Width | Dimensions |
|---|---|---|---|---|
| Second Level | Laundry Room | 0.86 m | 1.73 m | 0.86 m x 1.73 m |
| Second Level | Primary Bedroom | 4.55 m | 3.96 m | 4.55 m x 3.96 m |
| Second Level | Bedroom 2 | 3.73 m | 4.04 m | 3.73 m x 4.04 m |
| Second Level | Bedroom 3 | 4.04 m | 3.96 m | 4.04 m x 3.96 m |
| Second Level | Bedroom 4 | 3.66 m | 3.81 m | 3.66 m x 3.81 m |
| Basement | Recreational, Games Room | 3.88 m | 7.62 m | 3.88 m x 7.62 m |
| Basement | Bedroom 5 | 2.95 m | 4.37 m | 2.95 m x 4.37 m |
| Main Level | Kitchen | 3.1 m | 3.56 m | 3.1 m x 3.56 m |
| Main Level | Dining Room | 3.1 m | 3.43 m | 3.1 m x 3.43 m |
| Main Level | Great Room | 4.09 m | 8.2 m | 4.09 m x 8.2 m |
| Main Level | Mud Room | 2.59 m | 2.24 m | 2.59 m x 2.24 m |
https://www.realtor.ca/real-estate/28319772/3337-paulpeel-avenue-london-south-south-w-south-w
Interested?
Contact us for more information
Sandra Pineda
Salesperson
Century 21 First Canadian Corp

